Cucine con paraspruzzi giallo e top marrone - Foto e idee per arredare
Filtra anche per:
Budget
Ordina per:Popolari oggi
21 - 40 di 141 foto
1 di 3
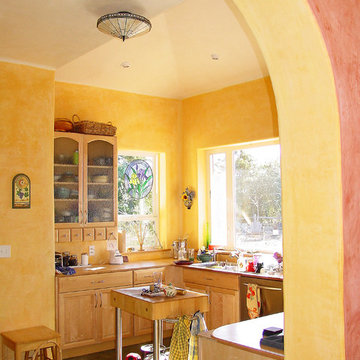
Ispirazione per una piccola cucina mediterranea chiusa con lavello sottopiano, ante con riquadro incassato, ante in legno chiaro, top in granito, elettrodomestici in acciaio inossidabile, pavimento in cemento, pavimento grigio, paraspruzzi giallo e top marrone
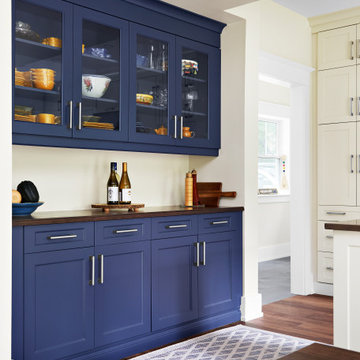
Beautiful glass front upper cabinets over walnut counter. Servery increases storage and function while adding a pop of colour
Immagine di una cucina american style con ante di vetro, ante blu, top in legno, pavimento in legno massello medio, pavimento marrone, top marrone e paraspruzzi giallo
Immagine di una cucina american style con ante di vetro, ante blu, top in legno, pavimento in legno massello medio, pavimento marrone, top marrone e paraspruzzi giallo
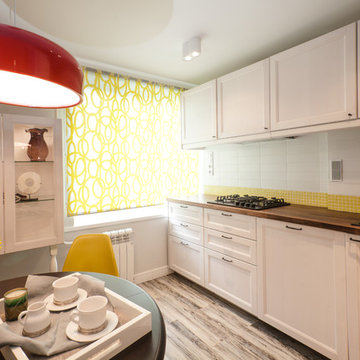
Foto di una piccola cucina nordica con lavello da incasso, ante con riquadro incassato, ante bianche, top in legno, paraspruzzi giallo, paraspruzzi con piastrelle in ceramica, elettrodomestici neri, pavimento con piastrelle in ceramica, top marrone e pavimento grigio
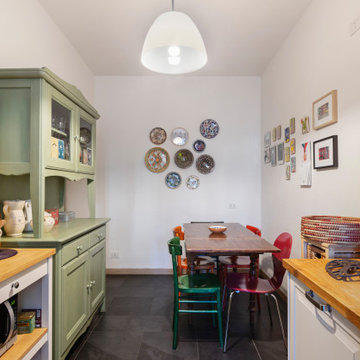
Immagine di una cucina boho chic di medie dimensioni con lavello a doppia vasca, ante con riquadro incassato, ante bianche, top in legno, paraspruzzi giallo, paraspruzzi con piastrelle in ceramica, elettrodomestici in acciaio inossidabile, pavimento in gres porcellanato, nessuna isola, pavimento nero e top marrone
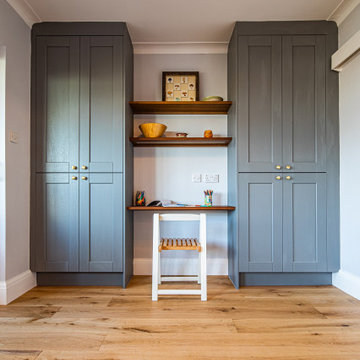
We designed this cosy grey family kitchen with reclaimed timber and elegant brass finishes, to work better with our clients’ style of living. We created this new space by knocking down an internal wall, to greatly improve the flow between the two rooms.
Our clients came to us with the vision of creating a better functioning kitchen with more storage for their growing family. We were challenged to design a more cost-effective space after the clients received some architectural plans which they thought were unnecessary. Storage and open space were at the forefront of this design.
Previously, this space was two rooms, separated by a wall. We knocked through to open up the kitchen and create a more communal family living area. Additionally, we knocked through into the area under the stairs to make room for an integrated fridge freezer.
The kitchen features reclaimed iroko timber throughout. The wood is reclaimed from old school lab benches, with the graffiti sanded away to reveal the beautiful grain underneath. It’s exciting when a kitchen has a story to tell. This unique timber unites the two zones, and is seen in the worktops, homework desk and shelving.
Our clients had two growing children and wanted a space for them to sit and do their homework. As a result of the lack of space in the previous room, we designed a homework bench to fit between two bespoke units. Due to lockdown, the clients children had spent most of the year in the dining room completing their school work. They lacked space and had limited storage for the children’s belongings. By creating a homework bench, we gave the family back their dining area, and the units on either side are valuable storage space. Additionally, the clients are now able to help their children with their work whilst cooking at the same time. This is a hugely important benefit of this multi-functional space.
The beautiful tiled splashback is the focal point of the kitchen. The combination of the teal and vibrant yellow into the muted colour palette brightens the room and ties together all of the brass accessories. Golden tones combined with the dark timber give the kitchen a cosy ambiance, creating a relaxing family space.
The end result is a beautiful new family kitchen-diner. The transformation made by knocking through has been enormous, with the reclaimed timber and elegant brass elements the stars of the kitchen. We hope that it will provide the family with a warm and homely space for many years to come.
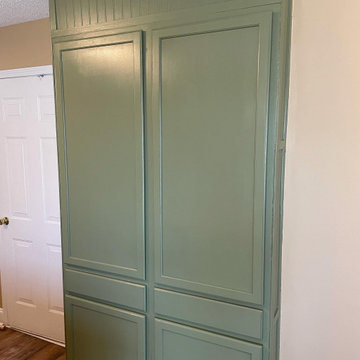
Esempio di una cucina country con lavello stile country, ante verdi, top in legno, paraspruzzi giallo, paraspruzzi con piastrelle in ceramica e top marrone
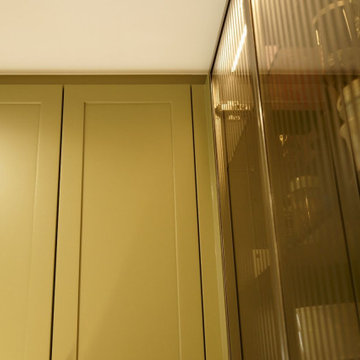
Idee per una piccola cucina a L design chiusa con lavello sottopiano, ante a persiana, ante verdi, top in marmo, paraspruzzi giallo, paraspruzzi in marmo, elettrodomestici bianchi, pavimento in marmo, nessuna isola, pavimento bianco e top marrone
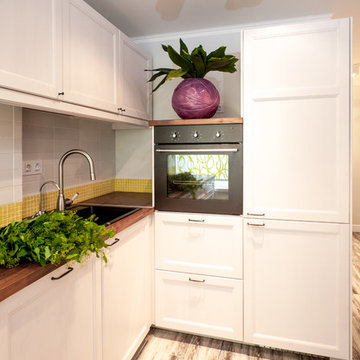
Foto di una piccola cucina scandinava con lavello da incasso, ante con riquadro incassato, ante bianche, top in legno, paraspruzzi giallo, paraspruzzi con piastrelle in ceramica, elettrodomestici neri, pavimento con piastrelle in ceramica, pavimento grigio e top marrone
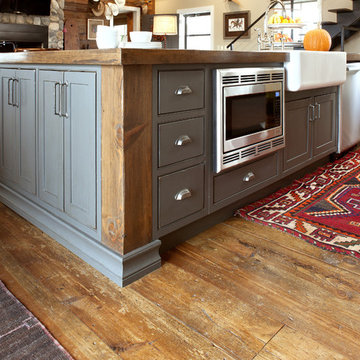
Foto di una grande cucina chic con lavello da incasso, ante in stile shaker, ante con finitura invecchiata, top in legno, paraspruzzi giallo, paraspruzzi con piastrelle in ceramica, elettrodomestici in acciaio inossidabile, parquet scuro, pavimento marrone e top marrone
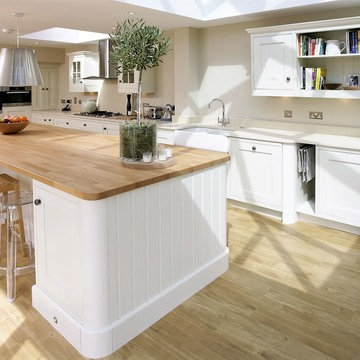
The warmth of real wood worktop provides for a softer seating area whilst the quartz around the hob & sink offers a much more stain & heat resistant surface to the working/prep areas.
The low ceilings & beams required custom height tall & wall cabinets throughout.
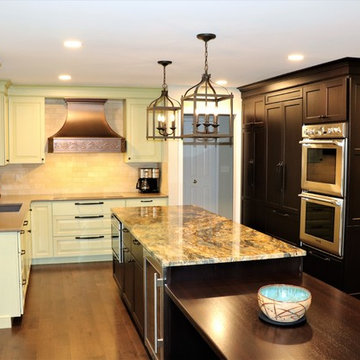
Amazing kitchen Remodel, Fusion cabinets mixed with dark wenge.
Photo by Randall Lang, Live and Local Media
Esempio di una grande cucina mediterranea con lavello a vasca singola, top in granito, elettrodomestici in acciaio inossidabile, ante con riquadro incassato, ante verdi, paraspruzzi giallo, paraspruzzi in marmo, parquet scuro, pavimento marrone e top marrone
Esempio di una grande cucina mediterranea con lavello a vasca singola, top in granito, elettrodomestici in acciaio inossidabile, ante con riquadro incassato, ante verdi, paraspruzzi giallo, paraspruzzi in marmo, parquet scuro, pavimento marrone e top marrone
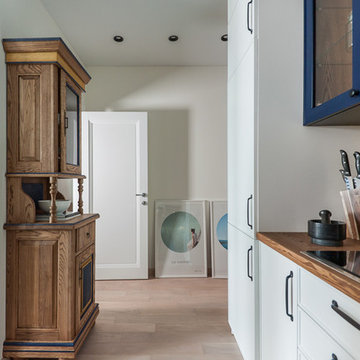
В холле на стене приглашают к созерцанию две философские работы китайских фотографов. Масляные полотна стали финальным штрихом в реализации художественного оформления проекта.
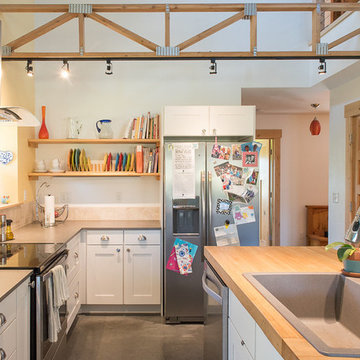
Ispirazione per una cucina classica di medie dimensioni con lavello da incasso, ante in stile shaker, ante bianche, top in legno, paraspruzzi giallo, elettrodomestici in acciaio inossidabile, pavimento in cemento, pavimento grigio e top marrone
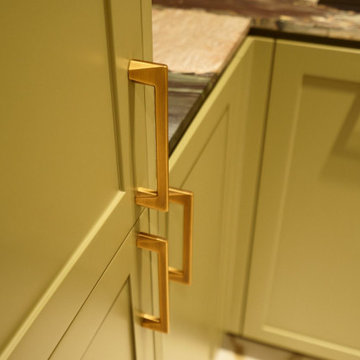
Immagine di una piccola cucina a L contemporanea chiusa con lavello sottopiano, ante a persiana, ante verdi, top in marmo, paraspruzzi giallo, paraspruzzi in marmo, elettrodomestici bianchi, pavimento in marmo, nessuna isola, pavimento bianco e top marrone
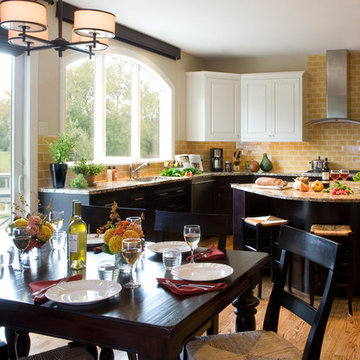
The multicolored butterscotch and brown Granite inspired the color scheme for this transitional kitchen. The two-toned cabinets allows the space to feel lofty and creates a sense of interest.
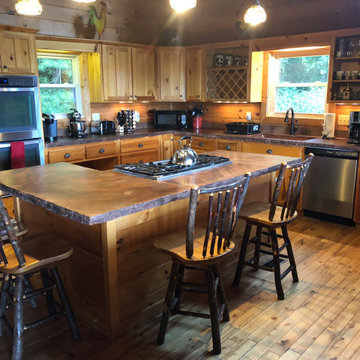
Esempio di una cucina stile rurale di medie dimensioni con lavello stile country, top in cemento, paraspruzzi giallo, paraspruzzi in legno, elettrodomestici in acciaio inossidabile, top marrone, ante in stile shaker, ante in legno chiaro e parquet chiaro
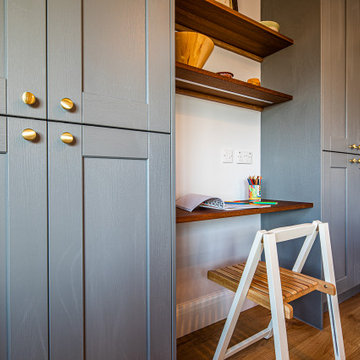
We designed this cosy grey family kitchen with reclaimed timber and elegant brass finishes, to work better with our clients’ style of living. We created this new space by knocking down an internal wall, to greatly improve the flow between the two rooms.
Our clients came to us with the vision of creating a better functioning kitchen with more storage for their growing family. We were challenged to design a more cost-effective space after the clients received some architectural plans which they thought were unnecessary. Storage and open space were at the forefront of this design.
Previously, this space was two rooms, separated by a wall. We knocked through to open up the kitchen and create a more communal family living area. Additionally, we knocked through into the area under the stairs to make room for an integrated fridge freezer.
The kitchen features reclaimed iroko timber throughout. The wood is reclaimed from old school lab benches, with the graffiti sanded away to reveal the beautiful grain underneath. It’s exciting when a kitchen has a story to tell. This unique timber unites the two zones, and is seen in the worktops, homework desk and shelving.
Our clients had two growing children and wanted a space for them to sit and do their homework. As a result of the lack of space in the previous room, we designed a homework bench to fit between two bespoke units. Due to lockdown, the clients children had spent most of the year in the dining room completing their school work. They lacked space and had limited storage for the children’s belongings. By creating a homework bench, we gave the family back their dining area, and the units on either side are valuable storage space. Additionally, the clients are now able to help their children with their work whilst cooking at the same time. This is a hugely important benefit of this multi-functional space.
The beautiful tiled splashback is the focal point of the kitchen. The combination of the teal and vibrant yellow into the muted colour palette brightens the room and ties together all of the brass accessories. Golden tones combined with the dark timber give the kitchen a cosy ambiance, creating a relaxing family space.
The end result is a beautiful new family kitchen-diner. The transformation made by knocking through has been enormous, with the reclaimed timber and elegant brass elements the stars of the kitchen. We hope that it will provide the family with a warm and homely space for many years to come.
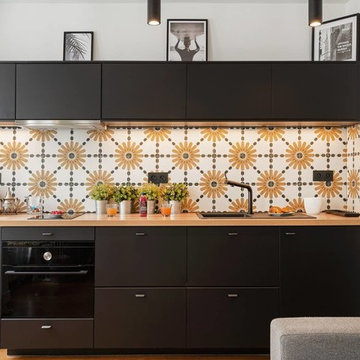
Foto di una cucina contemporanea di medie dimensioni con ante a filo, ante nere, top in legno, paraspruzzi giallo, paraspruzzi con piastrelle di cemento, elettrodomestici neri, parquet chiaro, nessuna isola, pavimento marrone e top marrone
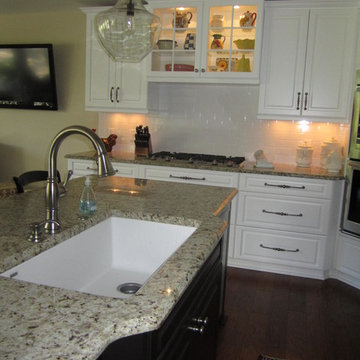
A view from the new kitchen. New cabinets, counter tops and built in appliances were installed.
Immagine di una cucina classica di medie dimensioni con lavello sottopiano, ante con bugna sagomata, ante bianche, top in granito, paraspruzzi giallo, paraspruzzi in gres porcellanato, elettrodomestici in acciaio inossidabile, pavimento in legno massello medio, pavimento marrone e top marrone
Immagine di una cucina classica di medie dimensioni con lavello sottopiano, ante con bugna sagomata, ante bianche, top in granito, paraspruzzi giallo, paraspruzzi in gres porcellanato, elettrodomestici in acciaio inossidabile, pavimento in legno massello medio, pavimento marrone e top marrone
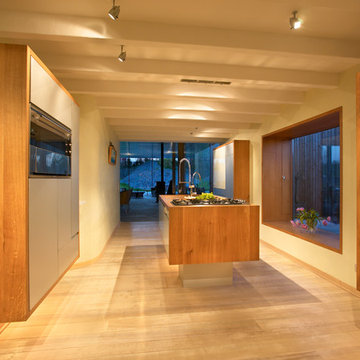
Fotograph: Jürgen Ritterbach
Esempio di una grande cucina contemporanea con ante lisce, top in legno, elettrodomestici neri, 2 o più isole, ante grigie, pavimento in legno verniciato, lavello integrato, paraspruzzi giallo, paraspruzzi con piastrelle in pietra, pavimento marrone e top marrone
Esempio di una grande cucina contemporanea con ante lisce, top in legno, elettrodomestici neri, 2 o più isole, ante grigie, pavimento in legno verniciato, lavello integrato, paraspruzzi giallo, paraspruzzi con piastrelle in pietra, pavimento marrone e top marrone
Cucine con paraspruzzi giallo e top marrone - Foto e idee per arredare
2