Cucine con paraspruzzi giallo e penisola - Foto e idee per arredare
Filtra anche per:
Budget
Ordina per:Popolari oggi
221 - 240 di 788 foto
1 di 3
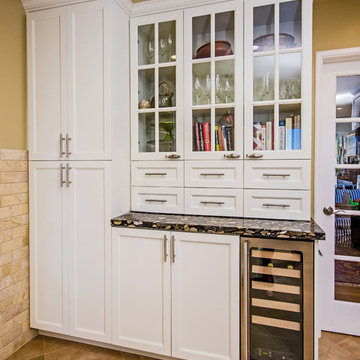
Gold Marinace, River Rock Granite was the inspiration for this Bay Area kitchen remodel. Jerusalem Gold natural stone floors and backsplash coordinate perfectly. Swimming Fish cabinet hardware finishes off the nature theme.
Photographer: Craig Burleigh
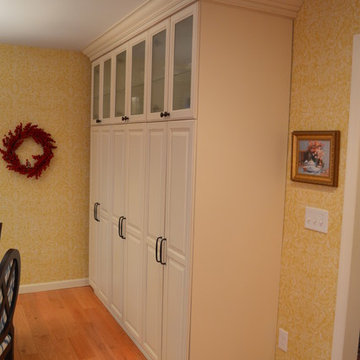
Traditional door styling of cherry cabinets with a solid finish and a light sand through. Natural quartzite counter tops with wall paper backsplashes. Photo by Jason Gobee of the Blue Ridge Lumber Co.
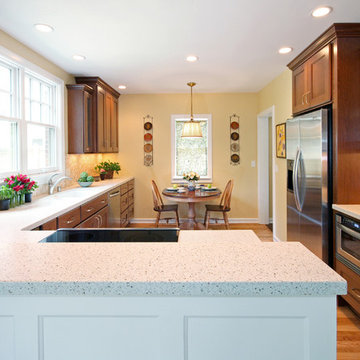
Kitchen Design: Wells Design
Material Selections: Blue Hot Design
Ispirazione per una cucina tradizionale di medie dimensioni con lavello sottopiano, ante lisce, ante in legno scuro, top in superficie solida, paraspruzzi giallo, paraspruzzi con piastrelle in pietra, elettrodomestici in acciaio inossidabile, pavimento in legno massello medio e penisola
Ispirazione per una cucina tradizionale di medie dimensioni con lavello sottopiano, ante lisce, ante in legno scuro, top in superficie solida, paraspruzzi giallo, paraspruzzi con piastrelle in pietra, elettrodomestici in acciaio inossidabile, pavimento in legno massello medio e penisola
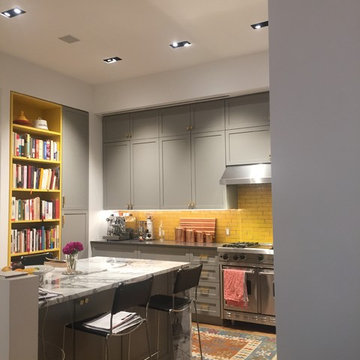
Idee per una cucina tradizionale di medie dimensioni con ante in stile shaker, ante grigie, top in marmo, paraspruzzi giallo, paraspruzzi con piastrelle di cemento, elettrodomestici in acciaio inossidabile, pavimento in legno massello medio, penisola e pavimento marrone
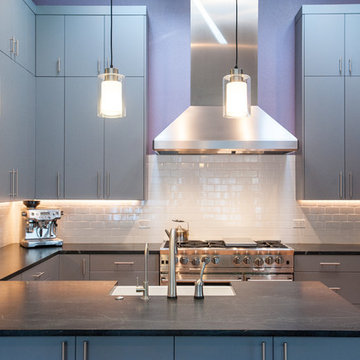
Foto di una cucina minimal di medie dimensioni con lavello stile country, ante lisce, ante grigie, top in saponaria, paraspruzzi giallo, paraspruzzi con piastrelle in ceramica, elettrodomestici in acciaio inossidabile, pavimento in legno massello medio e penisola
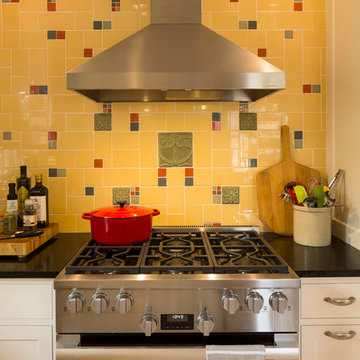
Photography by Troy Theis
Foto di una grande cucina ad U chic chiusa con lavello stile country, ante con riquadro incassato, ante bianche, top in saponaria, paraspruzzi giallo, paraspruzzi con piastrelle a mosaico, elettrodomestici in acciaio inossidabile, parquet chiaro e penisola
Foto di una grande cucina ad U chic chiusa con lavello stile country, ante con riquadro incassato, ante bianche, top in saponaria, paraspruzzi giallo, paraspruzzi con piastrelle a mosaico, elettrodomestici in acciaio inossidabile, parquet chiaro e penisola
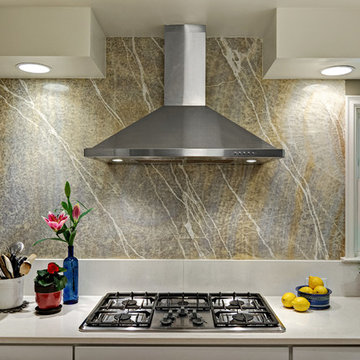
The lovely grain of the Honey Onyx elevates the cook top wall to a focal point.
Photography by Ehlen Creative.
Immagine di una cucina abitabile classica di medie dimensioni con ante in stile shaker, ante bianche, top in quarzo composito, paraspruzzi giallo, paraspruzzi in lastra di pietra, elettrodomestici in acciaio inossidabile e penisola
Immagine di una cucina abitabile classica di medie dimensioni con ante in stile shaker, ante bianche, top in quarzo composito, paraspruzzi giallo, paraspruzzi in lastra di pietra, elettrodomestici in acciaio inossidabile e penisola
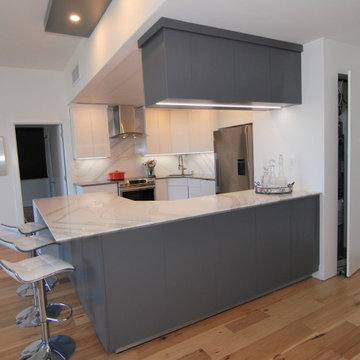
Hidden hotwater heater closet (shown open)
Immagine di una piccola cucina moderna con lavello a vasca singola, ante lisce, ante bianche, top in quarzo composito, paraspruzzi giallo, paraspruzzi in lastra di pietra, elettrodomestici in acciaio inossidabile, pavimento in legno massello medio, penisola, pavimento multicolore e top grigio
Immagine di una piccola cucina moderna con lavello a vasca singola, ante lisce, ante bianche, top in quarzo composito, paraspruzzi giallo, paraspruzzi in lastra di pietra, elettrodomestici in acciaio inossidabile, pavimento in legno massello medio, penisola, pavimento multicolore e top grigio
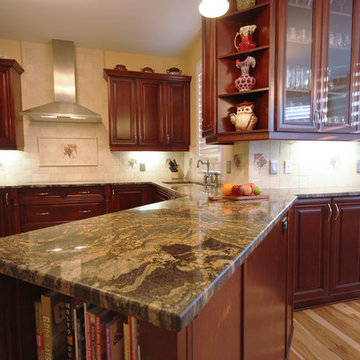
Foto di una grande cucina con lavello a doppia vasca, ante a filo, ante in legno bruno, top in granito, paraspruzzi giallo, paraspruzzi con piastrelle in pietra, elettrodomestici in acciaio inossidabile, pavimento in legno massello medio e penisola
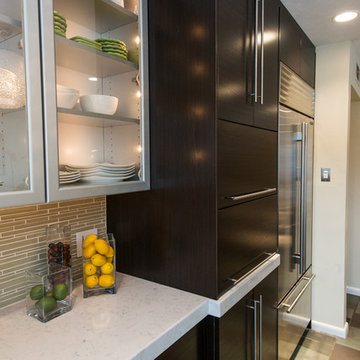
Anne Matheis Photography
Immagine di una cucina a L design chiusa e di medie dimensioni con lavello sottopiano, ante lisce, ante in legno bruno, top in quarzo composito, paraspruzzi giallo, paraspruzzi con piastrelle di vetro, elettrodomestici in acciaio inossidabile, pavimento con piastrelle in ceramica e penisola
Immagine di una cucina a L design chiusa e di medie dimensioni con lavello sottopiano, ante lisce, ante in legno bruno, top in quarzo composito, paraspruzzi giallo, paraspruzzi con piastrelle di vetro, elettrodomestici in acciaio inossidabile, pavimento con piastrelle in ceramica e penisola
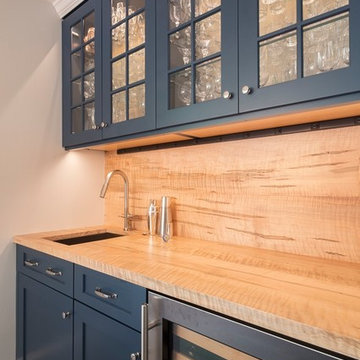
Jeff Hodgdon
Foto di una cucina ad U classica chiusa e di medie dimensioni con ante in stile shaker, ante blu, top in legno, paraspruzzi giallo, paraspruzzi in legno, elettrodomestici in acciaio inossidabile, pavimento con piastrelle in ceramica, penisola, pavimento grigio e top giallo
Foto di una cucina ad U classica chiusa e di medie dimensioni con ante in stile shaker, ante blu, top in legno, paraspruzzi giallo, paraspruzzi in legno, elettrodomestici in acciaio inossidabile, pavimento con piastrelle in ceramica, penisola, pavimento grigio e top giallo
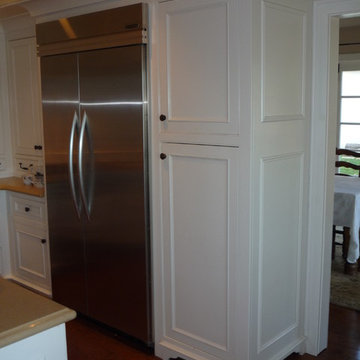
Wes Wirkkala, custom built kitchen for WIRKKALA WOODWORKS (949) 633 4018 - These counter to ceiling cabinets set the tone for french farmhouse feeling in this kitchen. Along with soft close hinges and ample cabinet space - they featured antique styled drawer pulls. The Viking range and Sub Zero Fridge kept this growing family in the kitchen. Extra features added to this kitchen included a hidden chopping board which was retractable and revealed a complete drawer on the inside, Silestone countertops, black faucet fixtures, custom cutting board, footed bases and Walker Zanger tile behind the range..The french panel moulding was used under the walnut bar top.
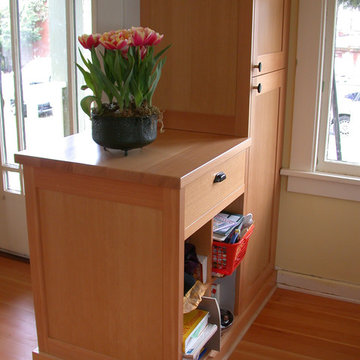
Idee per una cucina american style di medie dimensioni con lavello a doppia vasca, ante in stile shaker, ante in legno chiaro, top in quarzite, paraspruzzi giallo, elettrodomestici bianchi, parquet chiaro e penisola
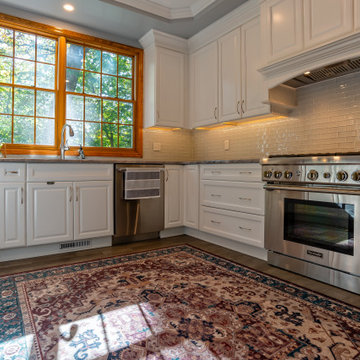
Main Line Kitchen Design's unique business model allows our customers to work with the most experienced designers and get the most competitive kitchen cabinet pricing.
How does Main Line Kitchen Design offer the best designs along with the most competitive kitchen cabinet pricing? We are a more modern and cost effective business model. We are a kitchen cabinet dealer and design team that carries the highest quality kitchen cabinetry, is experienced, convenient, and reasonable priced. Our five award winning designers work by appointment only, with pre-qualified customers, and only on complete kitchen renovations.
Our designers are some of the most experienced and award winning kitchen designers in the Delaware Valley. We design with and sell 8 nationally distributed cabinet lines. Cabinet pricing is slightly less than major home centers for semi-custom cabinet lines, and significantly less than traditional showrooms for custom cabinet lines.
After discussing your kitchen on the phone, first appointments always take place in your home, where we discuss and measure your kitchen. Subsequent appointments usually take place in one of our offices and selection centers where our customers consider and modify 3D designs on flat screen TV's. We can also bring sample doors and finishes to your home and make design changes on our laptops in 20-20 CAD with you, in your own kitchen.
Call today! We can estimate your kitchen project from soup to nuts in a 15 minute phone call and you can find out why we get the best reviews on the internet. We look forward to working with you.
As our company tag line says:
"The world of kitchen design is changing..."
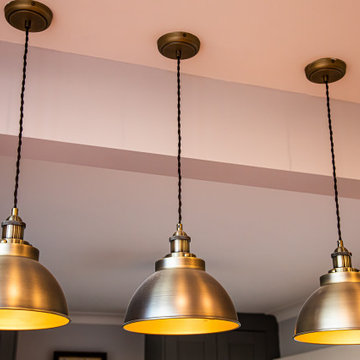
We designed this cosy grey family kitchen with reclaimed timber and elegant brass finishes, to work better with our clients’ style of living. We created this new space by knocking down an internal wall, to greatly improve the flow between the two rooms.
Our clients came to us with the vision of creating a better functioning kitchen with more storage for their growing family. We were challenged to design a more cost-effective space after the clients received some architectural plans which they thought were unnecessary. Storage and open space were at the forefront of this design.
Previously, this space was two rooms, separated by a wall. We knocked through to open up the kitchen and create a more communal family living area. Additionally, we knocked through into the area under the stairs to make room for an integrated fridge freezer.
The kitchen features reclaimed iroko timber throughout. The wood is reclaimed from old school lab benches, with the graffiti sanded away to reveal the beautiful grain underneath. It’s exciting when a kitchen has a story to tell. This unique timber unites the two zones, and is seen in the worktops, homework desk and shelving.
Our clients had two growing children and wanted a space for them to sit and do their homework. As a result of the lack of space in the previous room, we designed a homework bench to fit between two bespoke units. Due to lockdown, the clients children had spent most of the year in the dining room completing their school work. They lacked space and had limited storage for the children’s belongings. By creating a homework bench, we gave the family back their dining area, and the units on either side are valuable storage space. Additionally, the clients are now able to help their children with their work whilst cooking at the same time. This is a hugely important benefit of this multi-functional space.
The beautiful tiled splashback is the focal point of the kitchen. The combination of the teal and vibrant yellow into the muted colour palette brightens the room and ties together all of the brass accessories. Golden tones combined with the dark timber give the kitchen a cosy ambiance, creating a relaxing family space.
The end result is a beautiful new family kitchen-diner. The transformation made by knocking through has been enormous, with the reclaimed timber and elegant brass elements the stars of the kitchen. We hope that it will provide the family with a warm and homely space for many years to come.
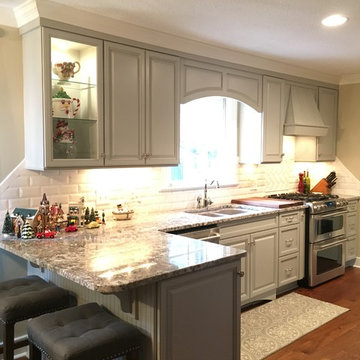
Esempio di una cucina abitabile classica di medie dimensioni con lavello sottopiano, ante con bugna sagomata, ante grigie, top in granito, paraspruzzi giallo, paraspruzzi con piastrelle diamantate, elettrodomestici in acciaio inossidabile, pavimento in legno massello medio e penisola
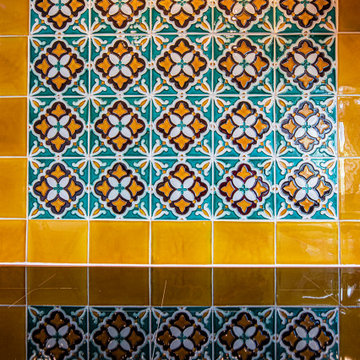
We designed this cosy grey family kitchen with reclaimed timber and elegant brass finishes, to work better with our clients’ style of living. We created this new space by knocking down an internal wall, to greatly improve the flow between the two rooms.
Our clients came to us with the vision of creating a better functioning kitchen with more storage for their growing family. We were challenged to design a more cost-effective space after the clients received some architectural plans which they thought were unnecessary. Storage and open space were at the forefront of this design.
Previously, this space was two rooms, separated by a wall. We knocked through to open up the kitchen and create a more communal family living area. Additionally, we knocked through into the area under the stairs to make room for an integrated fridge freezer.
The kitchen features reclaimed iroko timber throughout. The wood is reclaimed from old school lab benches, with the graffiti sanded away to reveal the beautiful grain underneath. It’s exciting when a kitchen has a story to tell. This unique timber unites the two zones, and is seen in the worktops, homework desk and shelving.
Our clients had two growing children and wanted a space for them to sit and do their homework. As a result of the lack of space in the previous room, we designed a homework bench to fit between two bespoke units. Due to lockdown, the clients children had spent most of the year in the dining room completing their school work. They lacked space and had limited storage for the children’s belongings. By creating a homework bench, we gave the family back their dining area, and the units on either side are valuable storage space. Additionally, the clients are now able to help their children with their work whilst cooking at the same time. This is a hugely important benefit of this multi-functional space.
The beautiful tiled splashback is the focal point of the kitchen. The combination of the teal and vibrant yellow into the muted colour palette brightens the room and ties together all of the brass accessories. Golden tones combined with the dark timber give the kitchen a cosy ambiance, creating a relaxing family space.
The end result is a beautiful new family kitchen-diner. The transformation made by knocking through has been enormous, with the reclaimed timber and elegant brass elements the stars of the kitchen. We hope that it will provide the family with a warm and homely space for many years to come.
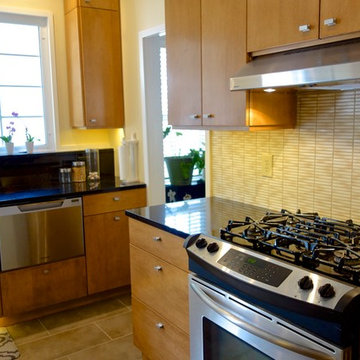
Cooking center backsplash: Bedrosians Shizen 0.5"x4" Porcelain Mosaic Tile in Sand. Wall color: Behr Cracked Wheat, 320E-2 from Home Depot. GE slide-in gas range. Broan Vent fan. Fisher Paykel dishwasher drawer.
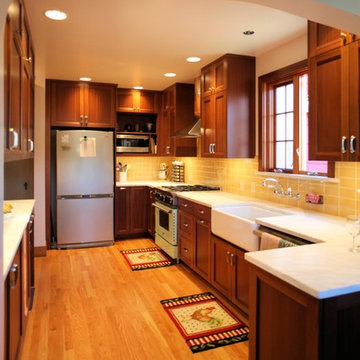
Pietro Potestà
Foto di una cucina minimal chiusa e di medie dimensioni con lavello stile country, ante in stile shaker, ante in legno scuro, top in marmo, paraspruzzi giallo, paraspruzzi con piastrelle diamantate, elettrodomestici in acciaio inossidabile, pavimento in legno massello medio e penisola
Foto di una cucina minimal chiusa e di medie dimensioni con lavello stile country, ante in stile shaker, ante in legno scuro, top in marmo, paraspruzzi giallo, paraspruzzi con piastrelle diamantate, elettrodomestici in acciaio inossidabile, pavimento in legno massello medio e penisola
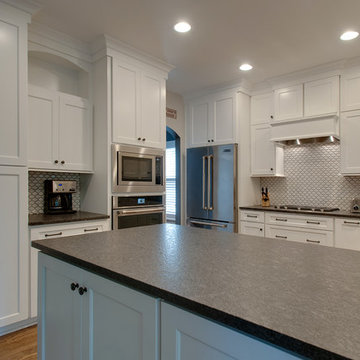
Another angle. Notice the built in pantry tower, the coffee bar, cabinets to the ceiling and full cabinets on each side of the peninsula. By utilizing these facets, USI was able to maximize space for ultimate storage in this kitchen.
Cucine con paraspruzzi giallo e penisola - Foto e idee per arredare
12