Cucine con paraspruzzi giallo e elettrodomestici da incasso - Foto e idee per arredare
Filtra anche per:
Budget
Ordina per:Popolari oggi
21 - 40 di 669 foto
1 di 3
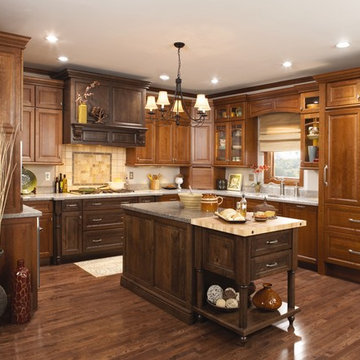
Immagine di una grande cucina tradizionale chiusa con lavello sottopiano, ante con bugna sagomata, ante in legno scuro, top in quarzo composito, paraspruzzi giallo, paraspruzzi con piastrelle in ceramica, elettrodomestici da incasso, parquet scuro, pavimento marrone e top grigio
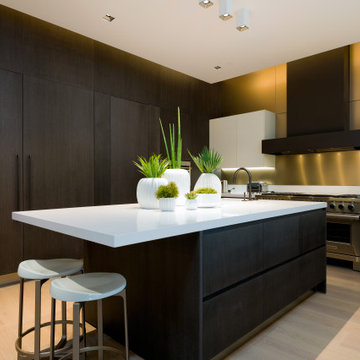
Esempio di una grande cucina design con ante lisce, ante in legno bruno, paraspruzzi giallo, elettrodomestici da incasso, pavimento beige e top bianco
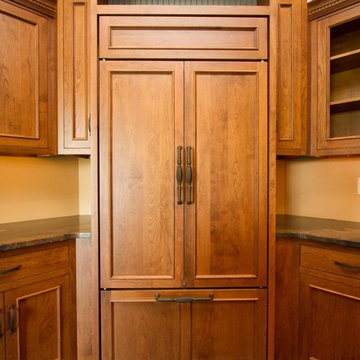
Idee per una grande cucina american style con lavello a doppia vasca, ante con bugna sagomata, ante in legno scuro, top in granito, paraspruzzi giallo, elettrodomestici da incasso e pavimento in legno massello medio

Inspiration came from hand paint French tiles from the wife's mother. Dress Blues by Sherwin Willaims was chosen for the island and the window trim as the focal point of the kitchen. The home owner had collected many antique copper pieces, so copper finishes were incorporated from the lighting, to the hood panels to the rub-through on the bronze cabinet hardware.
Photo by Spacecrafting
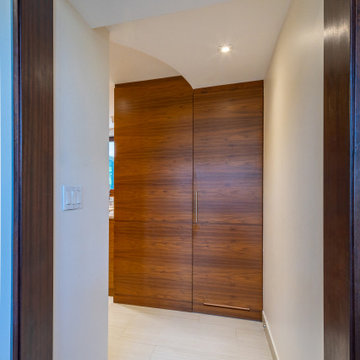
Hidden Pantry (Door Open)
Ispirazione per una cucina minimalista con lavello sottopiano, ante lisce, ante in legno scuro, top in onice, paraspruzzi giallo, paraspruzzi in lastra di pietra, elettrodomestici da incasso, pavimento in gres porcellanato, pavimento bianco e top bianco
Ispirazione per una cucina minimalista con lavello sottopiano, ante lisce, ante in legno scuro, top in onice, paraspruzzi giallo, paraspruzzi in lastra di pietra, elettrodomestici da incasso, pavimento in gres porcellanato, pavimento bianco e top bianco

Adam Scott
Foto di una piccola cucina ad U design con lavello sottopiano, ante lisce, paraspruzzi giallo, parquet chiaro, penisola, pavimento marrone e elettrodomestici da incasso
Foto di una piccola cucina ad U design con lavello sottopiano, ante lisce, paraspruzzi giallo, parquet chiaro, penisola, pavimento marrone e elettrodomestici da incasso

Esempio di una cucina minimal di medie dimensioni con lavello a vasca singola, ante lisce, ante in legno scuro, top in quarzo composito, paraspruzzi giallo, paraspruzzi in quarzo composito, elettrodomestici da incasso, parquet chiaro e top bianco
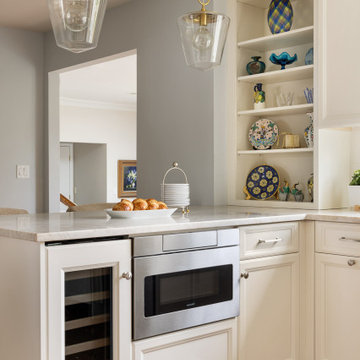
This beautiful and inviting retreat compliments the adjacent rooms creating a total home environment for entertaining, relaxing and recharging. Soft off white painted cabinets are topped with Taj Mahal quartzite counter tops and finished with matte off white subway tiles. A custom marble insert was placed under the hood for a pop of color for the cook. Strong geometric patterns of the doors and drawers create a soothing and rhythmic pattern for the eye. Balance and harmony are achieved with symmetric design details and patterns. Soft brass accented pendants light up the peninsula and seating area. The open shelf section provides a colorful display of the client's beautiful collection of decorative glass and ceramics.
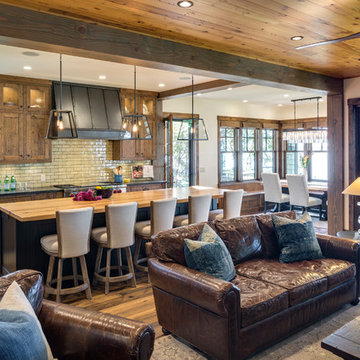
Design: Charlie & Co. Design | Builder: Stonefield Construction | Interior Selections & Furnishings: By Owner | Photography: Spacecrafting
Esempio di una cucina stile rurale di medie dimensioni con lavello stile country, ante in stile shaker, ante con finitura invecchiata, top in legno, paraspruzzi giallo, elettrodomestici da incasso, pavimento in legno massello medio e paraspruzzi con piastrelle diamantate
Esempio di una cucina stile rurale di medie dimensioni con lavello stile country, ante in stile shaker, ante con finitura invecchiata, top in legno, paraspruzzi giallo, elettrodomestici da incasso, pavimento in legno massello medio e paraspruzzi con piastrelle diamantate
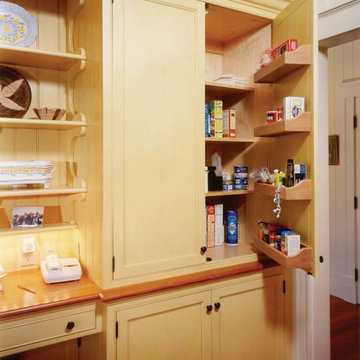
The convenience of accessible storage is apparent as soon as the pantry door is opened. Functional interiors in fine custom cabinetry have always been an essential consideration in kitchens by Jaeger & Ernst cabinetmakers. The unique over cabinet desk brings function and beauty to the kitchen. To better bring the kitchen to its historical roots, the cabinets were built with cherry wood, painted and then in wear areas, the finish was rubbed off to reveal the wood beneath. Project # 6458.5
Elizabeth Churchill Architect
Michael Meyers

Le projet :
Un appartement classique à remettre au goût du jour et dont les espaces sont à restructurer afin de bénéficier d’un maximum de rangements fonctionnels ainsi que d’une vraie salle de bains avec baignoire et douche.
Notre solution :
Les espaces de cet appartement sont totalement repensés afin de créer une belle entrée avec de nombreux rangements. La cuisine autrefois fermée est ouverte sur le salon et va permettre une circulation fluide de l’entrée vers le salon. Une cloison aux formes arrondies est créée : elle a d’un côté une bibliothèque tout en courbes faisant suite au meuble d’entrée alors que côté cuisine, on découvre une jolie banquette sur mesure avec des coussins jaunes graphiques permettant de déjeuner à deux.
On peut accéder ou cacher la vue sur la cuisine depuis le couloir de l’entrée, grâce à une porte à galandage dissimulée dans la nouvelle cloison.
Le séjour, dont les cloisons séparatives ont été supprimé a été entièrement repris du sol au plafond. Un très beau papier peint avec un paysage asiatique donne de la profondeur à la pièce tandis qu’un grand ensemble menuisé vert a été posé le long du mur de droite.
Ce meuble comprend une première partie avec un dressing pour les amis de passage puis un espace fermé avec des portes montées sur rails qui dissimulent ou dévoilent la TV sans être gêné par des portes battantes. Enfin, le reste du meuble est composé d’une partie basse fermée avec des rangements et en partie haute d’étagères pour la bibliothèque.
On accède à l’espace nuit par une nouvelle porte coulissante donnant sur un couloir avec de part et d’autre des dressings sur mesure couleur gris clair.
La salle de bains qui était minuscule auparavant, a été totalement repensée afin de pouvoir y intégrer une grande baignoire, une grande douche et un meuble vasque.
Une verrière placée au dessus de la baignoire permet de bénéficier de la lumière naturelle en second jour, depuis la chambre attenante.
La chambre de bonne dimension joue la simplicité avec un grand lit et un espace bureau très agréable.
Le style :
Bien que placé au coeur de la Capitale, le propriétaire souhaitait le transformer en un lieu apaisant loin de l’agitation citadine. Jouant sur la palette des camaïeux de verts et des matériaux naturels pour les carrelages, cet appartement est devenu un véritable espace de bien être pour ses habitants.
La cuisine laquée blanche est dynamisée par des carreaux ciments au sol hexagonaux graphiques et verts ainsi qu’une crédence aux zelliges d’un jaune très peps. On retrouve le vert sur le grand ensemble menuisé du séjour choisi depuis les teintes du papier peint panoramique représentant un paysage asiatique et tropical.
Le vert est toujours en vedette dans la salle de bains recouverte de zelliges en deux nuances de teintes. Le meuble vasque ainsi que le sol et la tablier de baignoire sont en teck afin de garder un esprit naturel et chaleureux.
Le laiton est présent par petites touches sur l’ensemble de l’appartement : poignées de meubles, table bistrot, luminaires… Un canapé cosy blanc avec des petites tables vertes mobiles et un tapis graphique reprenant un motif floral composent l’espace salon tandis qu’une table à allonges laquée blanche avec des chaises design transparentes meublent l’espace repas pour recevoir famille et amis, en toute simplicité.
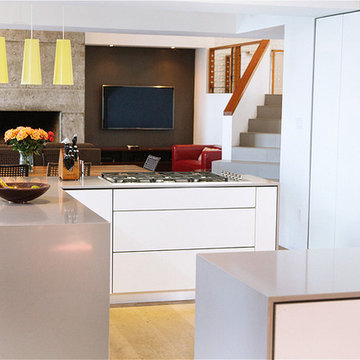
Urban Kitchen & Bath
FineCraft Contractors, Inc.
Idee per una cucina minimal di medie dimensioni con lavello sottopiano, ante lisce, ante bianche, top in superficie solida, paraspruzzi giallo, elettrodomestici da incasso, parquet scuro, pavimento marrone e top grigio
Idee per una cucina minimal di medie dimensioni con lavello sottopiano, ante lisce, ante bianche, top in superficie solida, paraspruzzi giallo, elettrodomestici da incasso, parquet scuro, pavimento marrone e top grigio
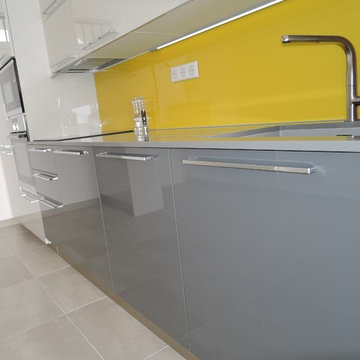
CZArchitecture intérieur
Foto di una cucina moderna di medie dimensioni con lavello sottopiano, ante grigie, top in quarzite, paraspruzzi giallo, paraspruzzi con lastra di vetro, elettrodomestici da incasso, pavimento con piastrelle in ceramica e nessuna isola
Foto di una cucina moderna di medie dimensioni con lavello sottopiano, ante grigie, top in quarzite, paraspruzzi giallo, paraspruzzi con lastra di vetro, elettrodomestici da incasso, pavimento con piastrelle in ceramica e nessuna isola

This beautiful and inviting retreat compliments the adjacent rooms creating a total home environment for entertaining, relaxing and recharging. Soft off white painted cabinets are topped with Taj Mahal quartzite counter tops and finished with matte off white subway tiles. A custom marble insert was placed under the hood for a pop of color for the cook. Strong geometric patterns of the doors and drawers create a soothing and rhythmic pattern for the eye. Balance and harmony are achieved with symmetric design details and patterns. Soft brass accented pendants light up the peninsula and seating area. The open shelf section provides a colorful display of the client's beautiful collection of decorative glass and ceramics.
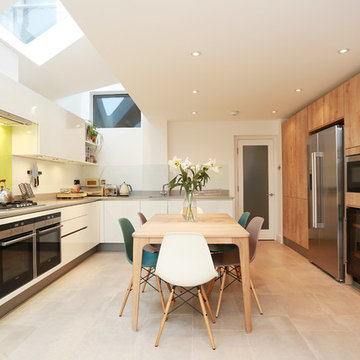
Image: Fine House Studio © 2015 Houzz
Idee per una grande cucina abitabile minimal con ante lisce, ante bianche, top in quarzo composito, paraspruzzi giallo, paraspruzzi con lastra di vetro, elettrodomestici da incasso, nessuna isola e pavimento beige
Idee per una grande cucina abitabile minimal con ante lisce, ante bianche, top in quarzo composito, paraspruzzi giallo, paraspruzzi con lastra di vetro, elettrodomestici da incasso, nessuna isola e pavimento beige

Jonathan Ivy Productions
Ispirazione per una cucina mediterranea con lavello a vasca singola, paraspruzzi giallo, elettrodomestici da incasso, ante con bugna sagomata, top in pietra calcarea e ante grigie
Ispirazione per una cucina mediterranea con lavello a vasca singola, paraspruzzi giallo, elettrodomestici da incasso, ante con bugna sagomata, top in pietra calcarea e ante grigie
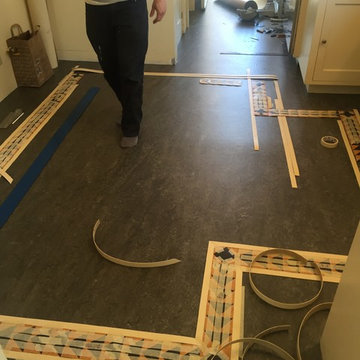
Art Deco floor inspired design. Extensive inlay with different measurements in the border all lining up mathematically.
Esempio di una grande cucina abitabile tradizionale con lavello da incasso, ante con bugna sagomata, ante bianche, top piastrellato, paraspruzzi giallo, paraspruzzi con piastrelle in ceramica, elettrodomestici da incasso, pavimento in linoleum e pavimento multicolore
Esempio di una grande cucina abitabile tradizionale con lavello da incasso, ante con bugna sagomata, ante bianche, top piastrellato, paraspruzzi giallo, paraspruzzi con piastrelle in ceramica, elettrodomestici da incasso, pavimento in linoleum e pavimento multicolore
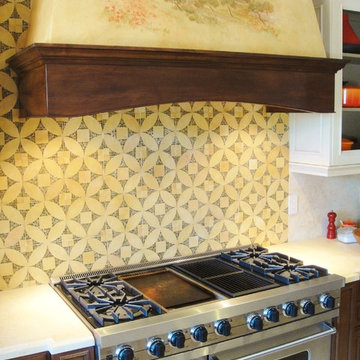
Idee per una cucina chic di medie dimensioni con lavello sottopiano, ante a filo, ante in legno scuro, top in pietra calcarea, paraspruzzi giallo, paraspruzzi con piastrelle a mosaico, elettrodomestici da incasso e pavimento in gres porcellanato
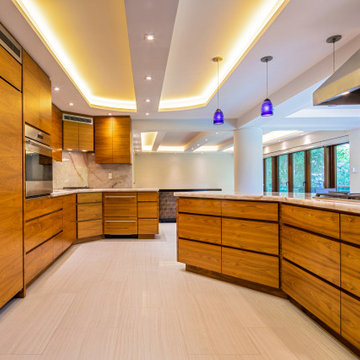
Kosher Kitchen
Immagine di una cucina minimalista con lavello sottopiano, ante lisce, ante in legno scuro, top in onice, paraspruzzi giallo, paraspruzzi in lastra di pietra, elettrodomestici da incasso, pavimento in gres porcellanato, pavimento bianco e top bianco
Immagine di una cucina minimalista con lavello sottopiano, ante lisce, ante in legno scuro, top in onice, paraspruzzi giallo, paraspruzzi in lastra di pietra, elettrodomestici da incasso, pavimento in gres porcellanato, pavimento bianco e top bianco
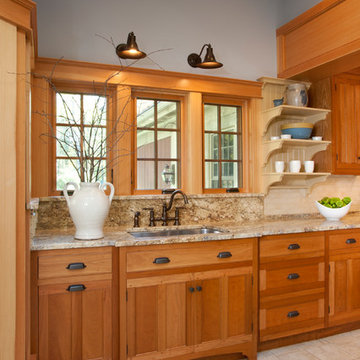
Price for this gorgeous kitchen includes the generous addition complete with 9 skylights that line up with the double hung windows at the back portion of the space.
Cucine con paraspruzzi giallo e elettrodomestici da incasso - Foto e idee per arredare
2