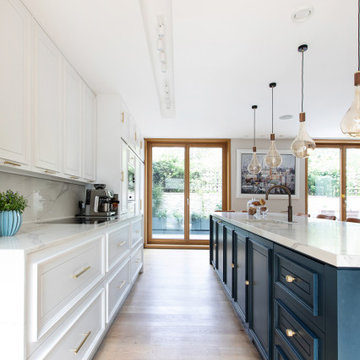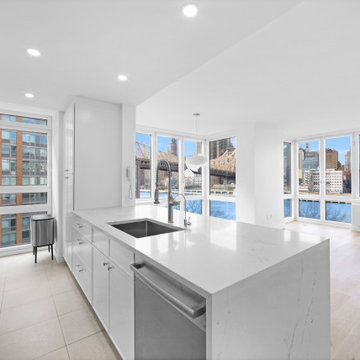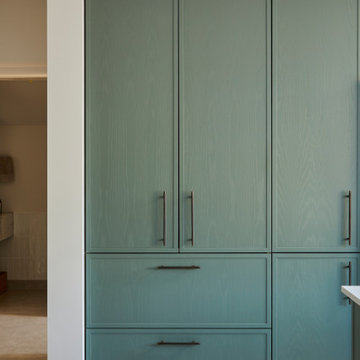Cucine con paraspruzzi con piastrelle in terracotta e paraspruzzi in quarzo composito - Foto e idee per arredare
Filtra anche per:
Budget
Ordina per:Popolari oggi
21 - 40 di 30.184 foto
1 di 3

Esempio di una grande cucina classica con lavello sottopiano, ante lisce, ante in legno chiaro, top in quarzo composito, paraspruzzi in quarzo composito, elettrodomestici da incasso, pavimento in legno massello medio, pavimento marrone, top bianco, travi a vista e paraspruzzi bianco

Idee per una cucina design con lavello sottopiano, ante in stile shaker, ante verdi, top in quarzo composito, paraspruzzi multicolore, paraspruzzi in quarzo composito, elettrodomestici da incasso, pavimento in legno massello medio, pavimento marrone e top bianco

A custom copper hood, hand painted terra-cotta tile backsplash, expansive windows and rich Taj Mahal quartzite counters create a sophisticated and comfortable kitchen. With a pot filler, built-in shelves for spices and plenty of dark gray cabinets for storage, a modern chef has so many tools close at-hand.

Idee per una grande cucina minimalista con lavello sottopiano, ante a filo, ante bianche, top in quarzite, paraspruzzi bianco, paraspruzzi in quarzo composito, elettrodomestici in acciaio inossidabile, parquet chiaro, pavimento beige, top bianco e soffitto a cassettoni

Idee per una cucina design di medie dimensioni con ante a filo, ante blu, top in marmo, paraspruzzi grigio, paraspruzzi con piastrelle in terracotta, elettrodomestici da incasso, pavimento in terracotta, pavimento bianco e top bianco

Ispirazione per un cucina con isola centrale tradizionale chiuso e di medie dimensioni con ante a filo, ante beige, top in quarzite, paraspruzzi bianco, paraspruzzi con piastrelle in terracotta, elettrodomestici in acciaio inossidabile, pavimento in legno massello medio, pavimento marrone e top beige

The design of this home was driven by the owners’ desire for a three-bedroom waterfront home that showcased the spectacular views and park-like setting. As nature lovers, they wanted their home to be organic, minimize any environmental impact on the sensitive site and embrace nature.
This unique home is sited on a high ridge with a 45° slope to the water on the right and a deep ravine on the left. The five-acre site is completely wooded and tree preservation was a major emphasis. Very few trees were removed and special care was taken to protect the trees and environment throughout the project. To further minimize disturbance, grades were not changed and the home was designed to take full advantage of the site’s natural topography. Oak from the home site was re-purposed for the mantle, powder room counter and select furniture.
The visually powerful twin pavilions were born from the need for level ground and parking on an otherwise challenging site. Fill dirt excavated from the main home provided the foundation. All structures are anchored with a natural stone base and exterior materials include timber framing, fir ceilings, shingle siding, a partial metal roof and corten steel walls. Stone, wood, metal and glass transition the exterior to the interior and large wood windows flood the home with light and showcase the setting. Interior finishes include reclaimed heart pine floors, Douglas fir trim, dry-stacked stone, rustic cherry cabinets and soapstone counters.
Exterior spaces include a timber-framed porch, stone patio with fire pit and commanding views of the Occoquan reservoir. A second porch overlooks the ravine and a breezeway connects the garage to the home.
Numerous energy-saving features have been incorporated, including LED lighting, on-demand gas water heating and special insulation. Smart technology helps manage and control the entire house.
Greg Hadley Photography

Nick Epoff
Ispirazione per una cucina contemporanea di medie dimensioni con lavello a doppia vasca, ante lisce, ante in legno scuro, top in quarzo composito, paraspruzzi grigio, paraspruzzi con piastrelle in terracotta, elettrodomestici in acciaio inossidabile e pavimento in legno massello medio
Ispirazione per una cucina contemporanea di medie dimensioni con lavello a doppia vasca, ante lisce, ante in legno scuro, top in quarzo composito, paraspruzzi grigio, paraspruzzi con piastrelle in terracotta, elettrodomestici in acciaio inossidabile e pavimento in legno massello medio

Jon Miller Hedrich Blessing
Idee per una grande cucina minimal con ante con riquadro incassato, ante in legno scuro, lavello a doppia vasca, top in granito, paraspruzzi verde, elettrodomestici in acciaio inossidabile, pavimento in legno massello medio e paraspruzzi con piastrelle in terracotta
Idee per una grande cucina minimal con ante con riquadro incassato, ante in legno scuro, lavello a doppia vasca, top in granito, paraspruzzi verde, elettrodomestici in acciaio inossidabile, pavimento in legno massello medio e paraspruzzi con piastrelle in terracotta

Esempio di una cucina minimalista con ante in legno scuro, top in quarzo composito, paraspruzzi bianco, paraspruzzi in quarzo composito, pavimento in gres porcellanato, pavimento grigio, top bianco, soffitto a volta e ante lisce

With the wall between the kitchen and living room removed, the hood surround with it's subtle curves becomes a commanding focal point. Two islands, one for work and one for socializing, help define the space. The new oak floors throughout the first floor add a casual and inviting feel.

Moody black cabinets and warm white walls create a rich backdrop for family heirlooms and functional pieces displayed on an open shelf and antique brass hanging rail.

Au cœur de ce projet, la création d’un espace de vie centré autour de la cuisine avec un îlot central permettant d’adosser une banquette à l’espace salle à manger.

Un appartement familial haussmannien rénové, aménagé et agrandi avec la création d'un espace parental suite à la réunion de deux lots. Les fondamentaux classiques des pièces sont conservés et revisités tout en douceur avec des matériaux naturels et des couleurs apaisantes.

Discover the full remodel of a two-bedroom/two-bathroom apartment in New York’s Roosevelt Island by Modern Citi Group. Our goal was to modernize the apartment, enhance aesthetics and functionality, and reflect our clients’ unique tastes.
From meticulous planning, 3D visualizations, architectural drawings, and permitting to flawless execution, the entire project was completed on time and within budget. Collaborating closely with the new homeowners, our dedicated design and construction teams completed kitchen and bathroom remodels, as well as living room, bedroom, and hallway renovations.
Our construction team spared no effort, completing wall and ceiling painting, wood floor installation, baseboard replacement, and intricate electrical work throughout. The kitchen remodel included brand new Luna Dove polished kitchen cabinets, stainless steel appliances, and a stunning peninsula with creamy white waterfall Quartz countertop, adding an exquisite touch of opulence and luminosity to the kitchen design.
During the master bathroom remodel, we reimagined the layout, extended the shower, and bid farewell to the bathtub to create a more spacious and ergonomic space. The addition of a Monterey Oak floating vanity with Carrara marble countertop, complemented by white and beige matte porcelain tile and Kohler fixtures, resulted in a modern yet warm and welcoming bathroom, crowned as our clients' favorite room.
In just twelve weeks, our clients had a fully renovated haven they proudly call home. Ready to embark on your remodeling journey? Contact Modern Citi Group today and let us turn your dream space into a reality!

Ispirazione per una grande cucina boho chic con lavello integrato, ante lisce, ante verdi, top in quarzo composito, paraspruzzi grigio, paraspruzzi in quarzo composito, elettrodomestici neri, parquet chiaro, penisola e top grigio

A carefully thought-out design to maximise the space in this lovely light and airy kitchen extension in Eltham. The little details come together in this skinny shaker kitchen, painted in popular Little Greene Pleat to create a stylish and inviting space where everything is to hand. The large kitchen island helps to perfectly zone the areas and allows for bar stool seating and additional storage as well as housing the ovens and hob.

Step into a sanctuary that dissolves the boundaries between indoors and out. With its vaulted ceilings, panoramic windows and beautifully crafted Tom Howley kitchen, this breathtaking extension has unequivocally become the soul of this historic Perthshire home.
Clever storage solutions like the slim pantry and bi-fold drinks bar offer stylish storage and easy access to everyday items as well as your favourite beverages. The large kitchen island allows guests to relax and socialise while the host serves up delicious food. The vaulted ceiling provides a dramatic effect, while the large glass doors at either end of the space flood the room with natural light, making this kitchen the perfect place to relax at any time of day.

Welcome to our latest kitchen renovation project, where classic French elegance meets contemporary design in the heart of Great Falls, VA. In this transformation, we aim to create a stunning kitchen space that exudes sophistication and charm, capturing the essence of timeless French style with a modern twist.
Our design centers around a harmonious blend of light gray and off-white tones, setting a serene and inviting backdrop for this kitchen makeover. These neutral hues will work in harmony to create a calming ambiance and enhance the natural light, making the kitchen feel open and welcoming.
To infuse a sense of nature and add a striking focal point, we have carefully selected green cabinets. The rich green hue, reminiscent of lush gardens, brings a touch of the outdoors into the space, creating a unique and refreshing visual appeal. The cabinets will be thoughtfully placed to optimize both functionality and aesthetics.
Throughout the project, our focus is on creating a seamless integration of design elements to produce a cohesive and visually stunning kitchen. The cabinetry, hood, light fixture, and other details will be meticulously crafted using high-quality materials, ensuring longevity and a timeless appeal.
Countertop Material: Quartzite
Cabinet: Frameless Custom cabinet
Stove: Ilve 48"
Hood: Plaster field made
Lighting: Hudson Valley Lighting

Ispirazione per una cucina stile rurale chiusa e di medie dimensioni con lavello stile country, ante in stile shaker, ante verdi, top in quarzo composito, paraspruzzi grigio, paraspruzzi in quarzo composito, elettrodomestici neri, pavimento in mattoni, pavimento marrone, top grigio e travi a vista
Cucine con paraspruzzi con piastrelle in terracotta e paraspruzzi in quarzo composito - Foto e idee per arredare
2