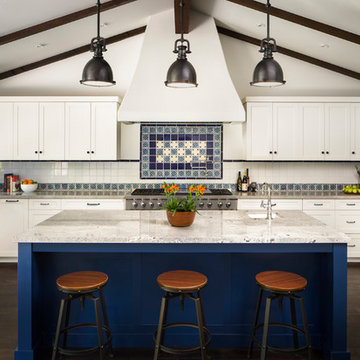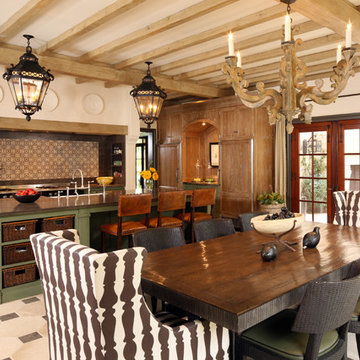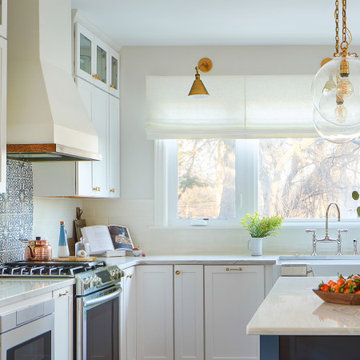Cucine con paraspruzzi con piastrelle in terracotta e paraspruzzi in perlinato - Foto e idee per arredare
Filtra anche per:
Budget
Ordina per:Popolari oggi
41 - 60 di 5.301 foto
1 di 3

This kitchen, laundry room, and bathroom in Elkins Park, PA was completely renovated and re-envisioned to create a fresh and inviting space with refined farmhouse details and maximum functionality that speaks not only to the client's taste but to and the architecture and feel of the entire home.
The design includes functional cabinetry with a focus on organization. We enlarged the window above the farmhouse sink to allow as much natural light as possible and created a striking focal point with a custom vent hood and handpainted terra cotta tile. High-end materials were used throughout including quartzite countertops, beautiful tile, brass lighting, and classic European plumbing fixtures.

Immagine di una grande cucina mediterranea con lavello stile country, ante con bugna sagomata, ante con finitura invecchiata, top in cemento, paraspruzzi bianco, paraspruzzi con piastrelle in terracotta, elettrodomestici in acciaio inossidabile, pavimento in legno massello medio, pavimento marrone e top marrone

Custom kitchen designed in early 2000's. We did a cosmetic overhaul replacing tile floor with wood, new backsplash, new lighting, new faucets, and wall color

Idee per una cucina design di medie dimensioni con ante a filo, ante blu, top in marmo, paraspruzzi grigio, paraspruzzi con piastrelle in terracotta, elettrodomestici da incasso, pavimento in terracotta, pavimento bianco e top bianco

Idee per una cucina chic chiusa e di medie dimensioni con lavello sottopiano, ante a filo, ante beige, top in quarzite, paraspruzzi bianco, paraspruzzi con piastrelle in terracotta, elettrodomestici in acciaio inossidabile, pavimento in legno massello medio, pavimento marrone e top beige

Photography by Nathan Schroder.
Ispirazione per una cucina mediterranea di medie dimensioni con lavello sottopiano, ante lisce, ante grigie, top in quarzo composito, paraspruzzi multicolore, paraspruzzi con piastrelle in terracotta, elettrodomestici da incasso, pavimento in legno massello medio, pavimento marrone e top beige
Ispirazione per una cucina mediterranea di medie dimensioni con lavello sottopiano, ante lisce, ante grigie, top in quarzo composito, paraspruzzi multicolore, paraspruzzi con piastrelle in terracotta, elettrodomestici da incasso, pavimento in legno massello medio, pavimento marrone e top beige

Allen Construction - Contractor,
Shannon Scott Design-Interior Designer,
Jason Rick Photography - Photographer
Ispirazione per una cucina mediterranea di medie dimensioni con lavello sottopiano, ante con riquadro incassato, top in quarzo composito, paraspruzzi multicolore, paraspruzzi con piastrelle in terracotta, elettrodomestici in acciaio inossidabile, parquet scuro, pavimento marrone e top beige
Ispirazione per una cucina mediterranea di medie dimensioni con lavello sottopiano, ante con riquadro incassato, top in quarzo composito, paraspruzzi multicolore, paraspruzzi con piastrelle in terracotta, elettrodomestici in acciaio inossidabile, parquet scuro, pavimento marrone e top beige

Tom Grimes
Immagine di una cucina tradizionale di medie dimensioni con lavello stile country, ante a filo, ante bianche, top in marmo, paraspruzzi beige, paraspruzzi con piastrelle in terracotta, elettrodomestici bianchi, pavimento in pietra calcarea, pavimento beige e top bianco
Immagine di una cucina tradizionale di medie dimensioni con lavello stile country, ante a filo, ante bianche, top in marmo, paraspruzzi beige, paraspruzzi con piastrelle in terracotta, elettrodomestici bianchi, pavimento in pietra calcarea, pavimento beige e top bianco

Kitchen Remodel with all-white cabinets from Kitchen Pro. This kitchen includes an exposed brick backsplash that gives it a rustic edge. Stainless steel appliances keep the kitchen modern.
Photo Cred: Jun Tang Photography

Rural Italian Estate in Carmel Valley, by Evens Architects - Kitchen and Breakfast Room
Idee per una cucina abitabile mediterranea con ante verdi, paraspruzzi multicolore, paraspruzzi con piastrelle in terracotta e elettrodomestici da incasso
Idee per una cucina abitabile mediterranea con ante verdi, paraspruzzi multicolore, paraspruzzi con piastrelle in terracotta e elettrodomestici da incasso

Built in bench and storage cabinets inside a pool house cabana. White shaker cabinets installed with shiplap walls and tile flooring.
Immagine di una piccola cucina lineare country chiusa con lavello sottopiano, ante in stile shaker, ante bianche, top in quarzo composito, paraspruzzi bianco, paraspruzzi in perlinato, elettrodomestici in acciaio inossidabile, pavimento in gres porcellanato, nessuna isola, pavimento grigio, top bianco e soffitto in perlinato
Immagine di una piccola cucina lineare country chiusa con lavello sottopiano, ante in stile shaker, ante bianche, top in quarzo composito, paraspruzzi bianco, paraspruzzi in perlinato, elettrodomestici in acciaio inossidabile, pavimento in gres porcellanato, nessuna isola, pavimento grigio, top bianco e soffitto in perlinato

An original 1930’s English Tudor with only 2 bedrooms and 1 bath spanning about 1730 sq.ft. was purchased by a family with 2 amazing young kids, we saw the potential of this property to become a wonderful nest for the family to grow.
The plan was to reach a 2550 sq. ft. home with 4 bedroom and 4 baths spanning over 2 stories.
With continuation of the exiting architectural style of the existing home.
A large 1000sq. ft. addition was constructed at the back portion of the house to include the expended master bedroom and a second-floor guest suite with a large observation balcony overlooking the mountains of Angeles Forest.
An L shape staircase leading to the upstairs creates a moment of modern art with an all white walls and ceilings of this vaulted space act as a picture frame for a tall window facing the northern mountains almost as a live landscape painting that changes throughout the different times of day.
Tall high sloped roof created an amazing, vaulted space in the guest suite with 4 uniquely designed windows extruding out with separate gable roof above.
The downstairs bedroom boasts 9’ ceilings, extremely tall windows to enjoy the greenery of the backyard, vertical wood paneling on the walls add a warmth that is not seen very often in today’s new build.
The master bathroom has a showcase 42sq. walk-in shower with its own private south facing window to illuminate the space with natural morning light. A larger format wood siding was using for the vanity backsplash wall and a private water closet for privacy.
In the interior reconfiguration and remodel portion of the project the area serving as a family room was transformed to an additional bedroom with a private bath, a laundry room and hallway.
The old bathroom was divided with a wall and a pocket door into a powder room the leads to a tub room.
The biggest change was the kitchen area, as befitting to the 1930’s the dining room, kitchen, utility room and laundry room were all compartmentalized and enclosed.
We eliminated all these partitions and walls to create a large open kitchen area that is completely open to the vaulted dining room. This way the natural light the washes the kitchen in the morning and the rays of sun that hit the dining room in the afternoon can be shared by the two areas.
The opening to the living room remained only at 8’ to keep a division of space.

Immagine di una cucina ad U stile marinaro chiusa e di medie dimensioni con lavello da incasso, ante in stile shaker, ante bianche, top in quarzo composito, paraspruzzi bianco, paraspruzzi in perlinato, elettrodomestici in acciaio inossidabile, parquet chiaro, nessuna isola, pavimento marrone e top bianco

Esempio di una cucina stile marinaro di medie dimensioni con lavello sottopiano, ante lisce, ante in legno chiaro, top in quarzite, paraspruzzi con piastrelle in terracotta, elettrodomestici da incasso, pavimento in legno verniciato, penisola, pavimento blu e top blu

Ispirazione per una grande cucina con lavello integrato, ante con riquadro incassato, ante con finitura invecchiata, top in marmo, paraspruzzi blu, paraspruzzi in perlinato, elettrodomestici bianchi, pavimento in mattoni, nessuna isola, pavimento marrone, top bianco e travi a vista

Esempio di una cucina country di medie dimensioni con ante in stile shaker, ante nere, top in quarzo composito, paraspruzzi multicolore, paraspruzzi con piastrelle in terracotta, elettrodomestici da incasso, pavimento in legno massello medio, pavimento marrone, top bianco e travi a vista

2020 New Construction - Designed + Built + Curated by Steven Allen Designs, LLC - 3 of 5 of the Nouveau Bungalow Series. Inspired by New Mexico Artist Georgia O' Keefe. Featuring Sunset Colors + Vintage Decor + Houston Art + Concrete Countertops + Custom White Oak and White Cabinets + Handcrafted Tile + Frameless Glass + Polished Concrete Floors + Floating Concrete Shelves + 48" Concrete Pivot Door + Recessed White Oak Base Boards + Concrete Plater Walls + Recessed Joist Ceilings + Drop Oak Dining Ceiling + Designer Fixtures and Decor.

This kitchen, laundry room, and bathroom in Elkins Park, PA was completely renovated and re-envisioned to create a fresh and inviting space with refined farmhouse details and maximum functionality that speaks not only to the client's taste but to and the architecture and feel of the entire home.
The design includes functional cabinetry with a focus on organization. We enlarged the window above the farmhouse sink to allow as much natural light as possible and created a striking focal point with a custom vent hood and handpainted terra cotta tile. High-end materials were used throughout including quartzite countertops, beautiful tile, brass lighting, and classic European plumbing fixtures.

At our Modern Farmhouse project, we completely remodeled the entire home and modified the kitchens existing layout allowing this new layout to take shape.
As you see here, we have the custom 1/4 Sawn Oak island with marble quartz 2 1/2" mitered countertops. To add a pop of color, the entire home is accented in beautiful black hardware. In the 12' island, we have a farmhouse sink, pull out trash and drawers for storage. We did custom end panels on the sides, and wrapped the entire island in furniture base to really make it look like a furniture piece.
On the range wall, we have a drywall hood that really continues to add texture to the style. We have custom uppers that go all the way to the counter, with lift up appliance garages for small appliances. All the perimeter cabinetry is in swiss coffee with black honed granite counters.

Esempio di una cucina classica di medie dimensioni con lavello stile country, ante bianche, pavimento beige, ante a filo, top in marmo, paraspruzzi beige, paraspruzzi con piastrelle in terracotta, elettrodomestici bianchi, pavimento in pietra calcarea e top bianco
Cucine con paraspruzzi con piastrelle in terracotta e paraspruzzi in perlinato - Foto e idee per arredare
3