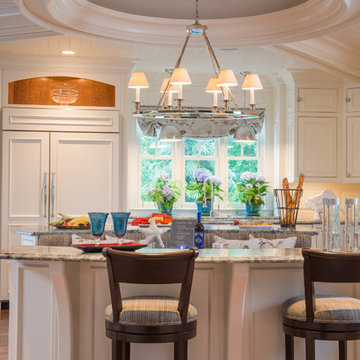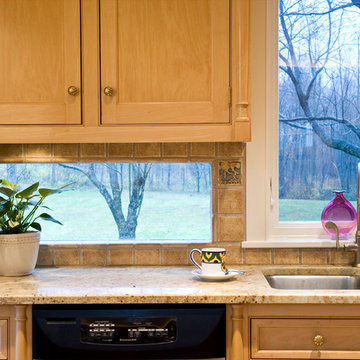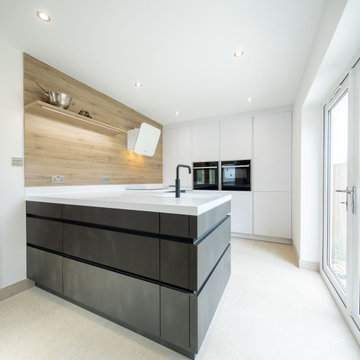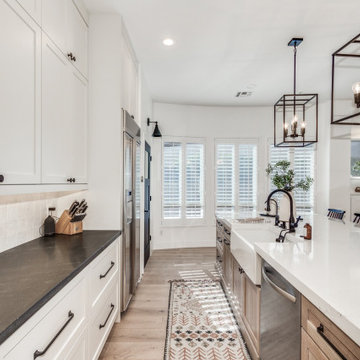Cucine con paraspruzzi con piastrelle in terracotta e paraspruzzi in legno - Foto e idee per arredare
Filtra anche per:
Budget
Ordina per:Popolari oggi
121 - 140 di 15.693 foto
1 di 3

Ispirazione per una cucina parallela country chiusa e di medie dimensioni con lavello da incasso, ante in stile shaker, ante grigie, top in quarzo composito, paraspruzzi bianco, paraspruzzi in legno, elettrodomestici in acciaio inossidabile, parquet scuro, nessuna isola e pavimento marrone

This lovely home features an open concept space with the kitchen at its heart. Built in the late 1990's the prior kitchen was cherry, but dark, and the new family needed a fresh update.
The back of the raised counter shown here is supported by custom corbels with room for four stools.The center section features and oval wood-topped table with banquette bench seating on two sides. Six can sit on the benches, chairs at the end add two more places... There is plenty of room for the family of five... even with the children's friends or team-mates dropping by; room for 12 if you are keeping count.
The show-stopping coffered ceiling was custom designed and features a highlighted central area in a circular design. It's painted in the center section but the outside portions have beaded boards, recessed can lighting and dramatic crown molding.
The prior cherry kitchen with Corian counters and appliances was re-invented as a entertainment/auxiliary kitchen in the lower level of the house.
This great space was a collaboration between many talented folks including but not limited to the team at Delicious Kitchens & Interiors, LLC, L. Newman and Associates/Paul Mansback, Inc with Leslie Rifkin and Emily Shakra, along with contributions from the homeowners and Belisle Granite.
John C. Hession Photographer

Photo by Carolyn Bates
Immagine di una cucina contemporanea di medie dimensioni con lavello da incasso, ante lisce, ante grigie, top in laminato, paraspruzzi in legno, elettrodomestici colorati, pavimento in cemento, pavimento grigio e top grigio
Immagine di una cucina contemporanea di medie dimensioni con lavello da incasso, ante lisce, ante grigie, top in laminato, paraspruzzi in legno, elettrodomestici colorati, pavimento in cemento, pavimento grigio e top grigio

Photo by Alan Tansey
This East Village penthouse was designed for nocturnal entertaining. Reclaimed wood lines the walls and counters of the kitchen and dark tones accent the different spaces of the apartment. Brick walls were exposed and the stair was stripped to its raw steel finish. The guest bath shower is lined with textured slate while the floor is clad in striped Moroccan tile.

Photographer: Rob Karosis
Foto di una cucina abitabile chic con lavello a doppia vasca, ante lisce, ante in legno scuro, top in granito, paraspruzzi beige, paraspruzzi con piastrelle in terracotta e elettrodomestici neri
Foto di una cucina abitabile chic con lavello a doppia vasca, ante lisce, ante in legno scuro, top in granito, paraspruzzi beige, paraspruzzi con piastrelle in terracotta e elettrodomestici neri

Bright, modern farmhouse kitchen with a custom vent hood, white glazed countertop-to-ceiling Saltillo tile backsplash, and floating shelves.
Immagine di un cucina con isola centrale country di medie dimensioni con lavello sottopiano, ante in stile shaker, ante blu, top in quarzo composito, paraspruzzi bianco, paraspruzzi con piastrelle in terracotta, elettrodomestici in acciaio inossidabile, pavimento marrone, top bianco e parquet chiaro
Immagine di un cucina con isola centrale country di medie dimensioni con lavello sottopiano, ante in stile shaker, ante blu, top in quarzo composito, paraspruzzi bianco, paraspruzzi con piastrelle in terracotta, elettrodomestici in acciaio inossidabile, pavimento marrone, top bianco e parquet chiaro

Boho meets Portuguese design in a stunning transformation of this Van Ness tudor in the upper northwest neighborhood of Washington, DC. Our team’s primary objectives were to fill space with natural light, period architectural details, and cohesive selections throughout the main level and primary suite. At the entry, new archways are created to maximize light and flow throughout the main level while ensuring the space feels intimate. A new kitchen layout along with a peninsula grounds the chef’s kitchen while securing its part in the everyday living space. Well-appointed dining and living rooms infuse dimension and texture into the home, and a pop of personality in the powder room round out the main level. Strong raw wood elements, rich tones, hand-formed elements, and contemporary nods make an appearance throughout the newly renovated main level and primary suite of the home.

Idee per una cucina classica chiusa e di medie dimensioni con lavello sottopiano, ante a filo, ante beige, top in quarzite, paraspruzzi bianco, paraspruzzi con piastrelle in terracotta, elettrodomestici in acciaio inossidabile, pavimento in legno massello medio, pavimento marrone e top beige

Andrew Pogue Photography
Idee per una cucina stile rurale con ante in stile shaker, ante in legno scuro, top in legno, paraspruzzi arancione, paraspruzzi con piastrelle in terracotta e elettrodomestici in acciaio inossidabile
Idee per una cucina stile rurale con ante in stile shaker, ante in legno scuro, top in legno, paraspruzzi arancione, paraspruzzi con piastrelle in terracotta e elettrodomestici in acciaio inossidabile

Paul S. Bartholomew Photography, Inc.
Idee per una cucina american style di medie dimensioni con ante in stile shaker, ante in legno scuro, top in granito, paraspruzzi beige, paraspruzzi con piastrelle in terracotta, elettrodomestici in acciaio inossidabile, lavello sottopiano, pavimento in legno massello medio, pavimento marrone e top nero
Idee per una cucina american style di medie dimensioni con ante in stile shaker, ante in legno scuro, top in granito, paraspruzzi beige, paraspruzzi con piastrelle in terracotta, elettrodomestici in acciaio inossidabile, lavello sottopiano, pavimento in legno massello medio, pavimento marrone e top nero

LEICHT Kitchen furniture in Ikono-A Neroton finish, with contrasting furniture in Bondi-C Arctic finish. Neff and Falmec integrated appliances, Quooker Boiling Water tap, and Corian worktops.

A bold, masculine kitchen remodel in a Craftsman style home. We went dark and bold on the cabinet color and let the rest remain bright and airy to balance it out.

Revival-style kitchen
Idee per una piccola cucina a L classica chiusa con lavello stile country, ante in stile shaker, ante rosa, top in granito, paraspruzzi rosa, paraspruzzi in legno, elettrodomestici da incasso, parquet chiaro, nessuna isola, pavimento marrone e top nero
Idee per una piccola cucina a L classica chiusa con lavello stile country, ante in stile shaker, ante rosa, top in granito, paraspruzzi rosa, paraspruzzi in legno, elettrodomestici da incasso, parquet chiaro, nessuna isola, pavimento marrone e top nero

Idee per una cucina lineare tradizionale con lavello stile country, ante in stile shaker, ante in legno chiaro, paraspruzzi in legno, elettrodomestici bianchi, parquet chiaro, pavimento marrone, top bianco e soffitto in perlinato

Luxury Staging named OASIS.
This home is almost 9,000 square feet and features fabulous, modern-farmhouse architecture. Our staging selection was carefully chosen based on the architecture and location of the property, so that this home can really shine.

Esempio di una cucina design di medie dimensioni con ante bianche, top in legno, pavimento grigio, lavello a vasca singola, nessun'anta, paraspruzzi marrone, paraspruzzi in legno, nessuna isola e top marrone

At our Modern Farmhouse project, we completely remodeled the entire home and modified the kitchens existing layout allowing this new layout to take shape.
As you see here, we have the custom 1/4 Sawn Oak island with marble quartz 2 1/2" mitered countertops. To add a pop of color, the entire home is accented in beautiful black hardware. In the 12' island, we have a farmhouse sink, pull out trash and drawers for storage. We did custom end panels on the sides, and wrapped the entire island in furniture base to really make it look like a furniture piece.
On the range wall, we have a drywall hood that really continues to add texture to the style. We have custom uppers that go all the way to the counter, with lift up appliance garages for small appliances. All the perimeter cabinetry is in swiss coffee with black honed granite counters.

Кухня в лофт стиле, с островом. Фасады из массива и крашенного мдф, на металлических рамах. Использованы элементы закаленного армированного стекла и сетки.

Immagine di una cucina industriale di medie dimensioni con lavello sottopiano, ante con riquadro incassato, ante nere, top in legno, paraspruzzi marrone, paraspruzzi in legno, elettrodomestici neri, pavimento in marmo, pavimento grigio e top marrone

Angle Eye Photography
Idee per una grande cucina country con lavello sottopiano, ante bianche, top in marmo, parquet chiaro, pavimento beige, top grigio, ante in stile shaker, paraspruzzi bianco e paraspruzzi in legno
Idee per una grande cucina country con lavello sottopiano, ante bianche, top in marmo, parquet chiaro, pavimento beige, top grigio, ante in stile shaker, paraspruzzi bianco e paraspruzzi in legno
Cucine con paraspruzzi con piastrelle in terracotta e paraspruzzi in legno - Foto e idee per arredare
7