Cucine con paraspruzzi con piastrelle in pietra e top bianco - Foto e idee per arredare
Filtra anche per:
Budget
Ordina per:Popolari oggi
141 - 160 di 5.005 foto
1 di 3
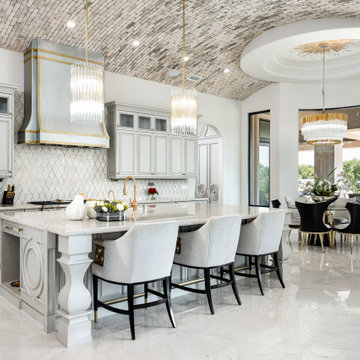
We love this kitchen's curved brick ceiling, the pendant lighting, the dining area, and the marble floors.
Ispirazione per un'ampia cucina moderna con lavello stile country, ante con riquadro incassato, ante bianche, top in marmo, paraspruzzi bianco, paraspruzzi con piastrelle in pietra, elettrodomestici neri, pavimento in marmo, pavimento bianco e top bianco
Ispirazione per un'ampia cucina moderna con lavello stile country, ante con riquadro incassato, ante bianche, top in marmo, paraspruzzi bianco, paraspruzzi con piastrelle in pietra, elettrodomestici neri, pavimento in marmo, pavimento bianco e top bianco
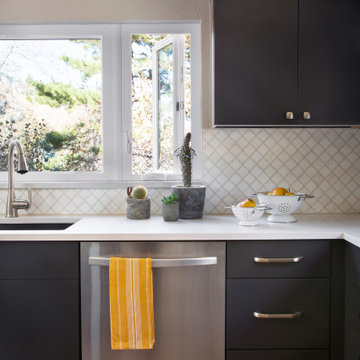
Foto di una cucina classica di medie dimensioni con lavello sottopiano, ante nere, top in quarzo composito, paraspruzzi bianco, paraspruzzi con piastrelle in pietra, elettrodomestici in acciaio inossidabile, pavimento in legno massello medio, pavimento marrone e top bianco
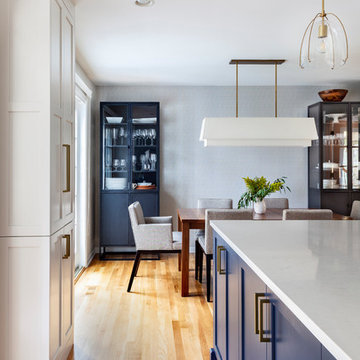
Free ebook, Creating the Ideal Kitchen. DOWNLOAD NOW
The new galley style configuration features a simple work triangle of a Kitchenaid refrigerator, Wolf range and Elkay sink. With plenty of the seating nearby, we opted to utilize the back of the island for storage. In addition, the two tall cabinets flanking the opening of the breakfast room feature additional pantry storage. An appliance garage to the left of the range features roll out shelves.
The tall cabinets and wall cabinets feature simple white shaker doors while the base cabinets and island are Benjamin Moore “Hale Navy”. Hanstone Campina quartz countertops, walnut accents and gold hardware and lighting make for a stylish and up-to-date feeling space.
The backsplash is a 5" Natural Stone hex. Faucet is a Litze by Brizo in Brilliant Luxe Gold. Hardware is It Pull from Atlas in Vintage Brass and Lighting was purchased by the owner from Schoolhouse Electric.
Designed by: Susan Klimala, CKBD
Photography by: LOMA Studios
For more information on kitchen and bath design ideas go to: www.kitchenstudio-ge.com

I was asked to update and design a new kitchen for my New Jersey client who has a home in Boca Raton. The project involved expanding the existing ranch and design a contemporary white kitchen. Below are the results of incorporating not only fine Italian cabinetry from a local Boca showroom but also a juxtaposition of textures and colors. Selecting the CeasarStone blue agate made the difference of a spectacular kitchen creating an artistic approach for the 14 ft island. The blue agate is imbedded within the white quarts counter. The wall cabinetry is a plethora of storage and so interesting with it's Post & Lintel dark wood frame design that plays with contrasts/ Shapes and textures abound with each interesting aspect like the irregular shaped back splash indispersed with mother of pearl mosaics. the client wanted a one of a kind chandelier and we designed it for her incorporating good functional and LED ambient lighting.

Immagine di una grande cucina country con lavello stile country, ante in stile shaker, ante bianche, top in quarzo composito, paraspruzzi grigio, paraspruzzi con piastrelle in pietra, elettrodomestici neri, pavimento in travertino, pavimento grigio e top bianco
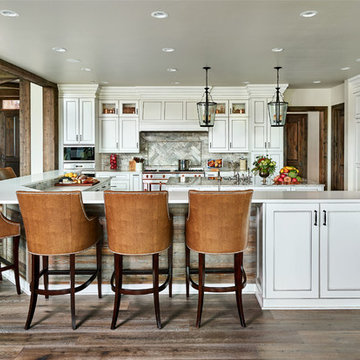
Idee per una grande cucina ad U country con ante bianche, top in quarzo composito, paraspruzzi con piastrelle in pietra, elettrodomestici da incasso, 2 o più isole, paraspruzzi grigio, parquet scuro, pavimento marrone, top bianco e ante con riquadro incassato

This gem of a home was designed by homeowner/architect Eric Vollmer. It is nestled in a traditional neighborhood with a deep yard and views to the east and west. Strategic window placement captures light and frames views while providing privacy from the next door neighbors. The second floor maximizes the volumes created by the roofline in vaulted spaces and loft areas. Four skylights illuminate the ‘Nordic Modern’ finishes and bring daylight deep into the house and the stairwell with interior openings that frame connections between the spaces. The skylights are also operable with remote controls and blinds to control heat, light and air supply.
Unique details abound! Metal details in the railings and door jambs, a paneled door flush in a paneled wall, flared openings. Floating shelves and flush transitions. The main bathroom has a ‘wet room’ with the tub tucked under a skylight enclosed with the shower.
This is a Structural Insulated Panel home with closed cell foam insulation in the roof cavity. The on-demand water heater does double duty providing hot water as well as heat to the home via a high velocity duct and HRV system.
Architect: Eric Vollmer
Builder: Penny Lane Home Builders
Photographer: Lynn Donaldson
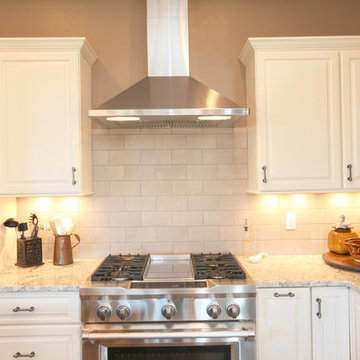
A beautiful custom mountain home built overlooking Winter Park Resort and Byers Peak in Fraser, Colorado. The home was built with rustic features to embrace the Colorado mountain stylings, but with added contemporary features.
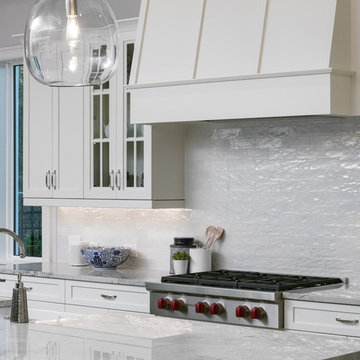
Idee per una cucina stile marinaro di medie dimensioni con lavello stile country, ante in stile shaker, ante bianche, top in marmo, paraspruzzi bianco, elettrodomestici in acciaio inossidabile, top bianco, paraspruzzi con piastrelle in pietra, parquet scuro e pavimento marrone

This is a beautiful ranch home remodel in Greenwood Village for a family of 5. Look for kitchen photos coming later this summer!
Foto di un'ampia cucina classica con lavello sottopiano, ante con riquadro incassato, ante in legno bruno, top in quarzite, paraspruzzi bianco, paraspruzzi con piastrelle in pietra, elettrodomestici in acciaio inossidabile, parquet chiaro, pavimento beige, top bianco e soffitto a volta
Foto di un'ampia cucina classica con lavello sottopiano, ante con riquadro incassato, ante in legno bruno, top in quarzite, paraspruzzi bianco, paraspruzzi con piastrelle in pietra, elettrodomestici in acciaio inossidabile, parquet chiaro, pavimento beige, top bianco e soffitto a volta
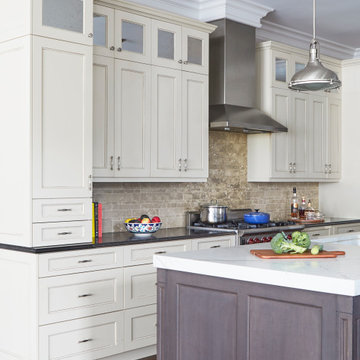
Island countertop Calacatta Laza polished quartz with a 2-1/2" mitered edge. Orren Pickell signature series cabinetry.
Immagine di una cucina country di medie dimensioni con ante in stile shaker, ante bianche, top in quarzite, paraspruzzi marrone, paraspruzzi con piastrelle in pietra, elettrodomestici in acciaio inossidabile, parquet scuro, pavimento marrone e top bianco
Immagine di una cucina country di medie dimensioni con ante in stile shaker, ante bianche, top in quarzite, paraspruzzi marrone, paraspruzzi con piastrelle in pietra, elettrodomestici in acciaio inossidabile, parquet scuro, pavimento marrone e top bianco
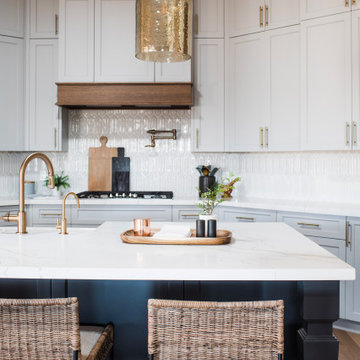
This modern Chandler Remodel project features a completely transformed kitchen with navy blue acting as neutral and wooden accents.
Immagine di una cucina stile marino di medie dimensioni con lavello stile country, ante con riquadro incassato, ante blu, top in marmo, paraspruzzi bianco, paraspruzzi con piastrelle in pietra, elettrodomestici da incasso, pavimento in legno massello medio, pavimento marrone e top bianco
Immagine di una cucina stile marino di medie dimensioni con lavello stile country, ante con riquadro incassato, ante blu, top in marmo, paraspruzzi bianco, paraspruzzi con piastrelle in pietra, elettrodomestici da incasso, pavimento in legno massello medio, pavimento marrone e top bianco
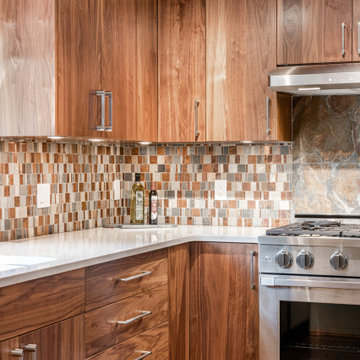
Esempio di una cucina moderna di medie dimensioni con lavello sottopiano, ante lisce, ante in legno scuro, top in quarzo composito, paraspruzzi a effetto metallico, paraspruzzi con piastrelle in pietra, elettrodomestici in acciaio inossidabile, pavimento in legno massello medio, pavimento marrone e top bianco
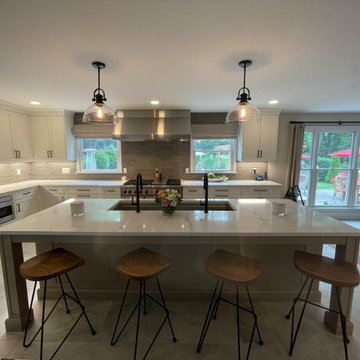
Our clients in Huntington Bay asked for an “entertaining kitchen,” and these stunning results completely transformed a dated, dysfunctional smaller kitchen. The job included a remodeled kitchen, coffee & tea station, in-kitchen sitting area, and home bar with an open pass-through to a billiard room. The existing kitchen was small, dark, and disfunctional, with walls in all the wrong places. It felt unconnected to the rest of the home, and for a family that entertains extensively, it was necessary to call in Kitchen Designs by Ken Kelly to the rescue. By removing the dining room and existing walls and creating a pass through opening to the billiard room, we created an open space floor plan flooded with natural light. The large scale kitchen and island is functional for multiple chefs, and the “hang-out” sitting area next to the coffee and wet bar is so inviting for anyone who wants a chill-out zone in their kitchen. Having a place for everything was very important to our client who loves to bake. So we included custom, functional inserts into every cabinet for the most beautifully organized storage system imaginable. Top-of-the-line cabinetry and appliance selections made for a clean, transitional design style that offers both elegance and comfort.
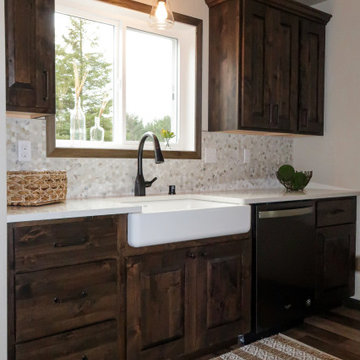
When we help our RCH Custom Home clients with design, we focus on marrying look and function in a way that will blend the unique wishes of the clients using the space. Our clients wanted to elevate the style of their home to reflect their personal taste while keeping the cozy feel of their Long Pine Estates home. This home mixes light and dark tones for a contemporary, homey feel. The mocha-stained rustic alder cabinetry, quartz counter-tops, and natural stone mosaic back splash by Jeffrey Court, make this kitchen oh so luxurious!
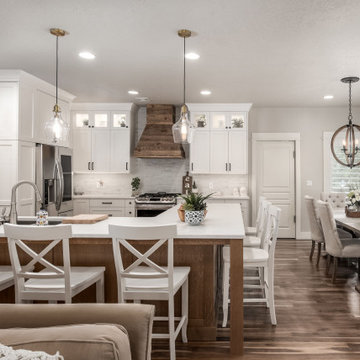
Kitchen and master vanity remodel.
Idee per una cucina country di medie dimensioni con lavello da incasso, ante in stile shaker, ante bianche, top in quarzo composito, paraspruzzi bianco, paraspruzzi con piastrelle in pietra, elettrodomestici in acciaio inossidabile, pavimento in legno massello medio e top bianco
Idee per una cucina country di medie dimensioni con lavello da incasso, ante in stile shaker, ante bianche, top in quarzo composito, paraspruzzi bianco, paraspruzzi con piastrelle in pietra, elettrodomestici in acciaio inossidabile, pavimento in legno massello medio e top bianco
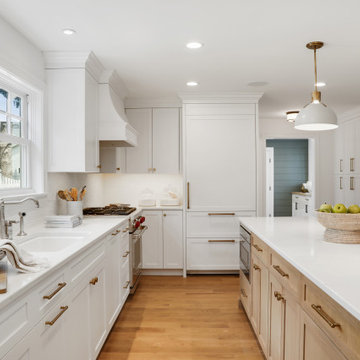
Esempio di una cucina classica di medie dimensioni con lavello sottopiano, ante con riquadro incassato, ante bianche, top in quarzo composito, paraspruzzi bianco, paraspruzzi con piastrelle in pietra, elettrodomestici da incasso, parquet chiaro e top bianco
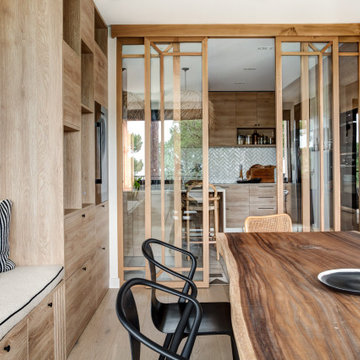
Cuisine optimisée avec des matériaux naturels.
Cuisine lumineuse grâce à la verrière coulissante pour une vue sur la salle à manger.
Esempio di una piccola cucina stile marino con lavello integrato, ante in legno scuro, paraspruzzi con piastrelle in pietra, elettrodomestici neri e top bianco
Esempio di una piccola cucina stile marino con lavello integrato, ante in legno scuro, paraspruzzi con piastrelle in pietra, elettrodomestici neri e top bianco
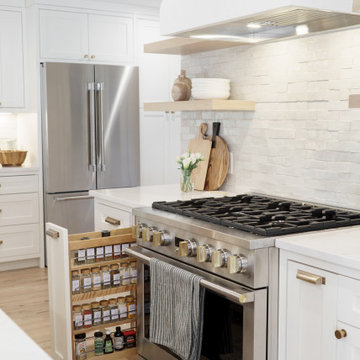
Ispirazione per una grande cucina moderna con lavello sottopiano, ante in stile shaker, ante in legno chiaro, top in quarzo composito, paraspruzzi multicolore, paraspruzzi con piastrelle in pietra, elettrodomestici in acciaio inossidabile, parquet chiaro, pavimento beige e top bianco
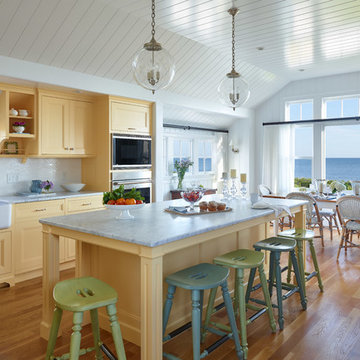
Idee per una cucina costiera con lavello stile country, ante gialle, top in marmo, paraspruzzi bianco, paraspruzzi con piastrelle in pietra, elettrodomestici da incasso, parquet chiaro, top bianco e ante con riquadro incassato
Cucine con paraspruzzi con piastrelle in pietra e top bianco - Foto e idee per arredare
8