Cucine con paraspruzzi con piastrelle in pietra e elettrodomestici colorati - Foto e idee per arredare
Filtra anche per:
Budget
Ordina per:Popolari oggi
121 - 140 di 618 foto
1 di 3
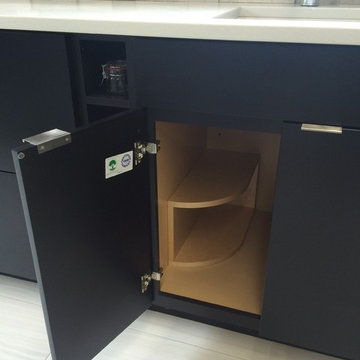
Cabinets:
Waypoint Cabinetry | Maple Espresso & Painted Stone
Countertops:
Caeserstone Countertops - Alpine Mist and
Leathered Lennon Granite
Backsplash:
Topcu Wooden White Marble
Plumbing: Blanco and Shocke
Stove and Hood:
Blue Star
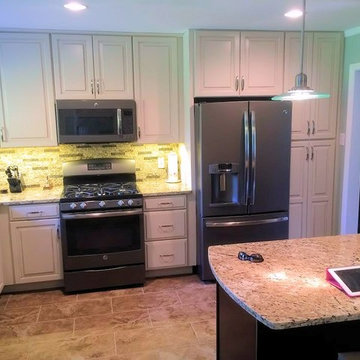
In this Crestwood, MO kitchen remodel we removed the existing flooring down to the subfloor. Demolished the existing plaster walls, modified the existing electrical and completely revamped the existing plumbing and ventilation. All new drywall was installed with insulation & vapor barriers on the exterior walls. New porcelain tiles were installed with new transitions to the existing wood floors. All new cabinets and appliances were installed as well along with new granite countertops. This space is a very small space, but is very well organized to maximize storage, etc.
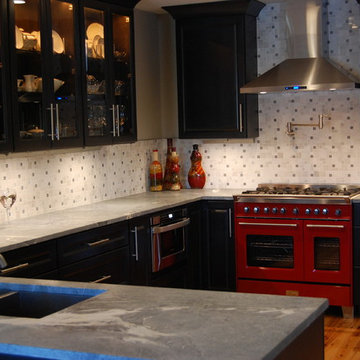
Foto di una cucina ad U minimal di medie dimensioni con lavello sottopiano, ante con riquadro incassato, ante nere, top in marmo, paraspruzzi grigio, paraspruzzi con piastrelle in pietra, elettrodomestici colorati, pavimento in legno massello medio, penisola e pavimento marrone
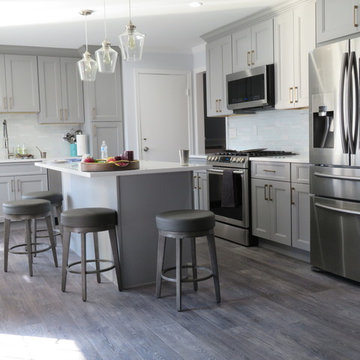
Foto di una cucina design con lavello da incasso, ante lisce, ante grigie, top in pietra calcarea, paraspruzzi bianco, paraspruzzi con piastrelle in pietra, elettrodomestici colorati, pavimento in laminato, pavimento grigio e top bianco
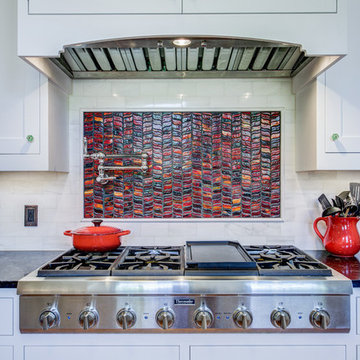
This kitchen features Elmwood inset cabinetry in Montana door style with a White painted finish, Caesarstone quartz countertop in Vanilla Noir finish, and backsplash from Daltile in Contempo White 3x6 Marble, with a vibrant accent mosaic from Hirsch Glass from the Secret Garden Collection with a Sun Goddess Rose finish. The Rohl kitchen plumbing fixtures include: 4-hole kitchen faucet in Polished Chrome finish, a 1-1/2 sink bowl in White finish, wall mounted Country Kitchen swing arm pot-filler in Polished Chrome, and a Traditional Soap/Lotion dispenser in polished chrome. Appliances include: Double Oven- 30” Viking French Door in Apple Red, Vent Hood- 48” ModernAire, Range- 48” Thermadore gas range with an electric grill.
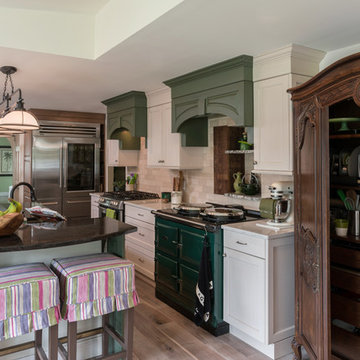
A British client requested an 'unfitted' look. Robinson Interiors was called in to help create a space that appeared built up over time, with vintage elements. For this kitchen reclaimed wood was used along with three distinctly different cabinet finishes (Stained Wood, Ivory, and Vintage Green), multiple hardware styles (Black, Bronze and Pewter) and two different backsplash tiles. We even used some freestanding furniture (A vintage French armoire) to give it that European cottage feel. A fantastic 'SubZero 48' Refrigerator, a British Racing Green Aga stove, the super cool Waterstone faucet with farmhouse sink all hep create a quirky, fun, and eclectic space! We also included a few distinctive architectural elements, like the Oculus Window Seat (part of a bump-out addition at one end of the space) and an awesome bronze compass inlaid into the newly installed hardwood floors. This bronze plaque marks a pivotal crosswalk central to the home's floor plan. Finally, the wonderful purple and green color scheme is super fun and definitely makes this kitchen feel like springtime all year round! Masterful use of Pantone's Color of the year, Ultra Violet, keeps this traditional cottage kitchen feeling fresh and updated.
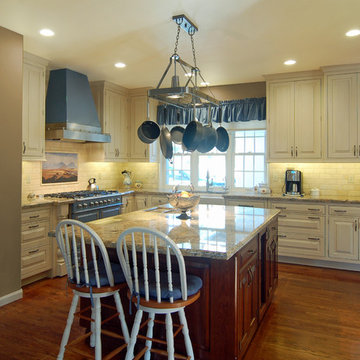
Surrounded by vineyards, horse ranches, and open land, the home is in a great location that is reasonably close to town while retaining a secluded air.
Our homeowners have enjoyed their country retreat for many years. They are blessed with a large extended family and love to host gatherings and entertain weekend guests. The only drawback to their gracious home was the drab and malfunctioning kitchen. First off, the cabinets were an out-dated whitewashed oak. Uggh! High ceilings were a plus feature that was negated by bizarrely stacked wall cabinets – making you think that maybe the original “designer” forgot about the 9 foot ceiling height. More likely, the original cabinets were stock items that didn’t come in the right size for the house. You can also see the lovely fluorescent light box tacked to the middle of the ceiling over the island. Why? Was there no thought to the style shown in the rest of the house?
Secondly, the homeowners were fighting with a poor kitchen layout. The large built-in refrigerator and separate freezer were placed right in the main traffic flow from the hall, there was not enough counter space to the right of the sink, the dishwasher was crammed right next to the fridge, and a broom closet took up prime real estate next to the cook-top. Now, remember, guests are frequent in this home and often several people were trying to use the kitchen at one time. Cross traffic and outright pile-ups were inevitable as some folks gathered veggies from the fridge to sauté at the cook-top while others were rinsing used dishes for the dishwasher and still others were taking frozen items to the prep sink and then the microwave. Don’t get me started about the trash and recycling receptacles – complete inconvenience to all!
So, our homeowners – the poor, benighted souls – were desperate for a remodel when they found San Luis Kitchen. On their first visit to our showroom, the couple fell in love with our French Country display. The display features soft white cabinets in a distressed cottage finish with a contrasting dark island and armoire; our homeowners were smitten. We knew everyone was up to the challenge and so we got right down to work.
We visited their home and measured their kitchen. While we were there, we took stock of the house’s overall style and the homeowner’s décor. We asked what they liked best about their home, what worked well and what didn’t. We found that they loved their arched passageways, the trim details on their mantle and the soft curves of the posts at their stair rail. They also showed us many photos of kitchens that they liked – both from magazines and on-line. Using this information, we went back to the office and pulled together a design.
We suggested swinging the refrigerator and freezer 90 degrees and setting them in place of the existing oven and hutch area. This brings them out of the traffic flow and into a comfortable relationship to the island counter. The fridge and freezer the homeowners chose were mismatched in width – we disguised the difference using custom detailing on the decorative panels. Deep storage cabinets above fill out the space.
Moving the fridge/freezer gained lots of luxurious counter space to the right of the new farmhouse sink. We placed the broom closet near the hall and tucked the microwave behind closed cabinet doors (which tuck away when open) to the left of it. The beautiful existing wood floor insisted that the island remain in the same location, however we replaced it with luscious cherry cabinets in an antique burnished finish. The island retained its prep sink and gained a wine refrigerator and both a trash compactor and double bin recycling cabinet. A decorative pot rack now hangs in place of the ugly old fluorescent lights.
The highlight of the new kitchen is the La Cornue range in a bright and bold blue! The homeowners traveled to a Bay area appliance showroom to see the ranges in person before purchasing to make sure that the ovens were of suitable size and that blue was truly the right color. The range was perfect, so it was purchased. The matching blue hood was created on site using a standard stainless hood as the base and painting a tapered drywall cover. To either side of the range we placed pullout base cabinets for oils and spices and such, each fronted with a turned post chosen to echo their stairway balusters. We also chose cabinet trim (crown, light rail and toe base) to harmonize with the homes existing details.
We knew for sure that the completed kitchen was a success when the happy homeowners reported to us that over Thanksgiving they had five cooks working in the space with no conflict whatsoever. That’s a true complement to our design – Thank You!
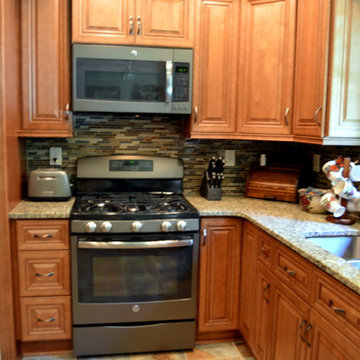
This kitchen remodel was completed for Joel & Cindy. The renovation did not change the original footprint, but the design and feel of the kitchen has been incredibly updated. The outdated, MDF plywood cabinets and laminate countertop/backsplash has been completely removed and replaced with solid wood cabinets, grantie counter tops, and a glass/slate mosaic backsplash accented by the slate flooring. Tabitha Stephens/Debra Sherwood
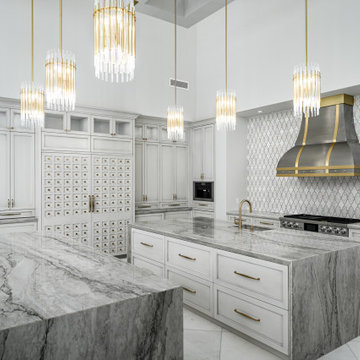
We love this kitchen's backsplash, gold pendant lighting, and double islands with a waterfall edge.
Ispirazione per un'ampia cucina ad U moderna con lavello da incasso, ante grigie, top in marmo, paraspruzzi grigio, paraspruzzi con piastrelle in pietra, elettrodomestici colorati, pavimento in marmo, 2 o più isole, pavimento grigio, top grigio e soffitto a cassettoni
Ispirazione per un'ampia cucina ad U moderna con lavello da incasso, ante grigie, top in marmo, paraspruzzi grigio, paraspruzzi con piastrelle in pietra, elettrodomestici colorati, pavimento in marmo, 2 o più isole, pavimento grigio, top grigio e soffitto a cassettoni
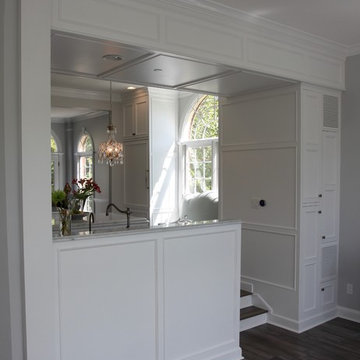
Immagine di una cucina chic di medie dimensioni con lavello sottopiano, ante con riquadro incassato, ante bianche, top in quarzite, paraspruzzi con piastrelle in pietra, elettrodomestici colorati e pavimento in legno massello medio
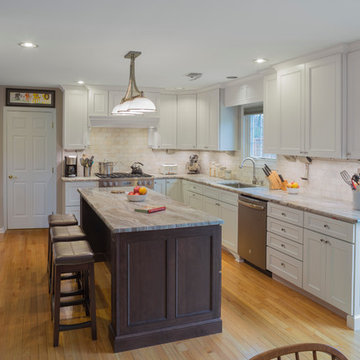
This beatiful home had original builder grade cabinetry in it. We were able to design, build and install our LBK Custom Cabinetry for a much more fitting look and quality for this house and neighborhood.
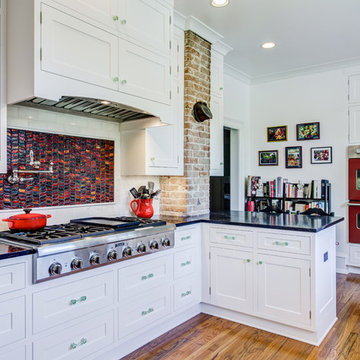
This kitchen features Elmwood inset cabinetry in Montana door style with a White painted finish, Caesarstone quartz countertop in Vanilla Noir finish, and backsplash from Daltile in Contempo White 3x6 Marble, with a vibrant accent mosaic from Hirsch Glass from the Secret Garden Collection with a Sun Goddess Rose finish. The Rohl kitchen plumbing fixtures include: 4-hole kitchen faucet in Polished Chrome finish, a 1-1/2 sink bowl in White finish, wall mounted Country Kitchen swing arm pot-filler in Polished Chrome, and a Traditional Soap/Lotion dispenser in polished chrome. Appliances include: Double Oven- 30” Viking French Door in Apple Red, Vent Hood- 48” ModernAire, Range- 48” Thermadore gas range with an electric grill.
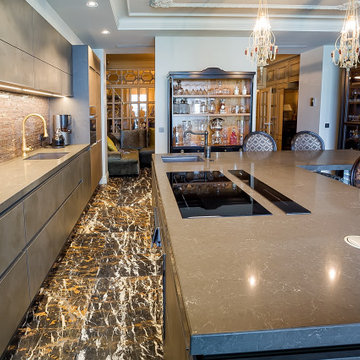
Idee per una grande cucina boho chic con lavello sottopiano, ante grigie, top in quarzite, paraspruzzi con piastrelle in pietra, elettrodomestici colorati, pavimento in marmo e pavimento marrone
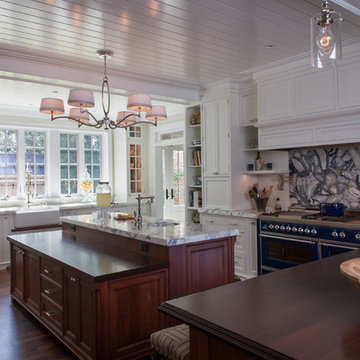
Lydia Cutter
Ispirazione per una grande cucina country con lavello stile country, ante a filo, ante bianche, paraspruzzi multicolore, elettrodomestici colorati, top in marmo, paraspruzzi con piastrelle in pietra, parquet scuro e 2 o più isole
Ispirazione per una grande cucina country con lavello stile country, ante a filo, ante bianche, paraspruzzi multicolore, elettrodomestici colorati, top in marmo, paraspruzzi con piastrelle in pietra, parquet scuro e 2 o più isole
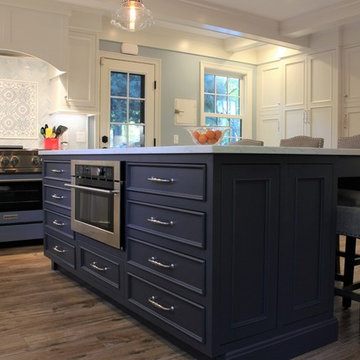
For this Tudor style 1930's Kitchen Renovation, we removed a servant's chamber stairwell and butler's pantry in order to gain space more space for a bustling family. We also added a door and staircase to down to an outside patio creating a direct connection to the outdoors.
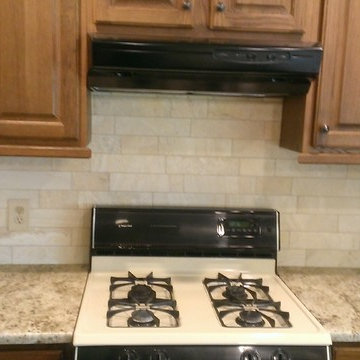
Custom Surface Solutions (www.css-tile.com) - Owner Craig Thompson (512) 430-1215. This project shows a kitchen backsplash with travertine a random combination of 3" x 6" and 3" x 12" travertine subway tile with liner tile border on exposed tile edges. Granite counters.. Granite counters.
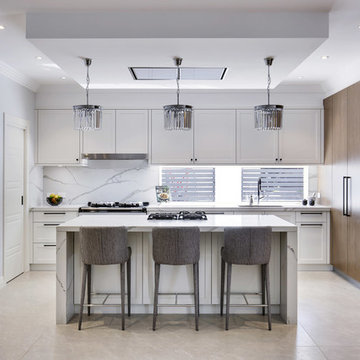
Old meets new in this eclectic white and timber kitchen.
Photos: Paul Worsley @ Live By The Sea
Foto di una grande cucina moderna con lavello a doppia vasca, ante in stile shaker, ante bianche, top in quarzo composito, paraspruzzi bianco, paraspruzzi con piastrelle in pietra, elettrodomestici colorati, pavimento in pietra calcarea e pavimento beige
Foto di una grande cucina moderna con lavello a doppia vasca, ante in stile shaker, ante bianche, top in quarzo composito, paraspruzzi bianco, paraspruzzi con piastrelle in pietra, elettrodomestici colorati, pavimento in pietra calcarea e pavimento beige
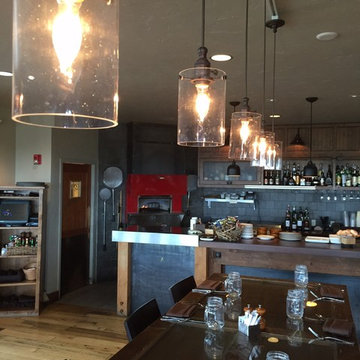
Foto di un cucina con isola centrale classico chiuso e di medie dimensioni con lavello sottopiano, ante in legno bruno, paraspruzzi nero, paraspruzzi con piastrelle in pietra, elettrodomestici colorati e pavimento in legno massello medio
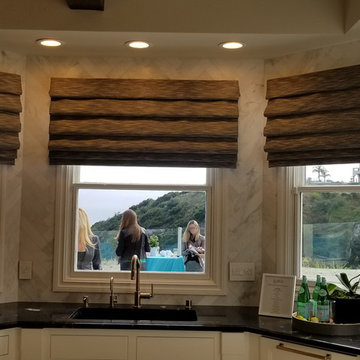
Used custom modern roman shades to enhance this kitchen design.
Interior Designer: Elisabeth D'Angelo
Idee per una cucina ad U minimalista chiusa e di medie dimensioni con lavello sottopiano, ante in stile shaker, ante bianche, top in granito, paraspruzzi grigio, paraspruzzi con piastrelle in pietra, elettrodomestici colorati, pavimento con piastrelle in ceramica, nessuna isola, pavimento beige e top nero
Idee per una cucina ad U minimalista chiusa e di medie dimensioni con lavello sottopiano, ante in stile shaker, ante bianche, top in granito, paraspruzzi grigio, paraspruzzi con piastrelle in pietra, elettrodomestici colorati, pavimento con piastrelle in ceramica, nessuna isola, pavimento beige e top nero
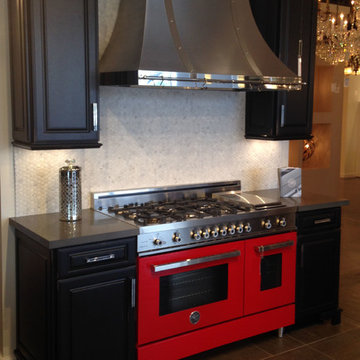
Decor Cabinets - Maple
Door Style: Plaza
Finish: Jet Ember
Hardware: Top Knob - 5" Flat Rail Pull TK56PC Polished Chrome
Floor Tile: Daltile - Invoke, Color: copper Haze Pattern: Mosaic with 18" X 36", 24" X 24" and 12" X 24"
Cucine con paraspruzzi con piastrelle in pietra e elettrodomestici colorati - Foto e idee per arredare
7