Cucine con paraspruzzi con piastrelle in ceramica - Foto e idee per arredare
Filtra anche per:
Budget
Ordina per:Popolari oggi
21 - 40 di 394 foto
1 di 3
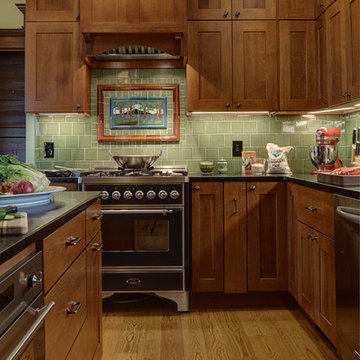
Wing Wong/Memories TTL
Esempio di una grande cucina stile americano con lavello sottopiano, ante in stile shaker, ante in legno scuro, top in saponaria, paraspruzzi verde, paraspruzzi con piastrelle in ceramica, elettrodomestici in acciaio inossidabile e pavimento in legno massello medio
Esempio di una grande cucina stile americano con lavello sottopiano, ante in stile shaker, ante in legno scuro, top in saponaria, paraspruzzi verde, paraspruzzi con piastrelle in ceramica, elettrodomestici in acciaio inossidabile e pavimento in legno massello medio
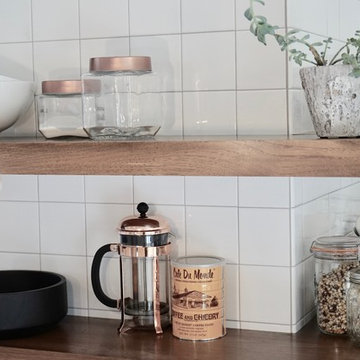
Walnut wrap around shelves is the natural focal point in this Scandinavian / Asian kitchen
Immagine di una piccola cucina scandinava con lavello sottopiano, ante in stile shaker, ante bianche, top in quarzo composito, paraspruzzi bianco, paraspruzzi con piastrelle in ceramica, elettrodomestici in acciaio inossidabile, parquet chiaro, penisola, pavimento beige e top bianco
Immagine di una piccola cucina scandinava con lavello sottopiano, ante in stile shaker, ante bianche, top in quarzo composito, paraspruzzi bianco, paraspruzzi con piastrelle in ceramica, elettrodomestici in acciaio inossidabile, parquet chiaro, penisola, pavimento beige e top bianco

This beautiful kitchen complete with plenty of white cabinet space and herringbone tile back splash is a room where good meals are made and shared with family and friends. The simple wrought iron chandelier along with the butcher block island create a rustic feel while French doors and floral accents add a touch of elegance.
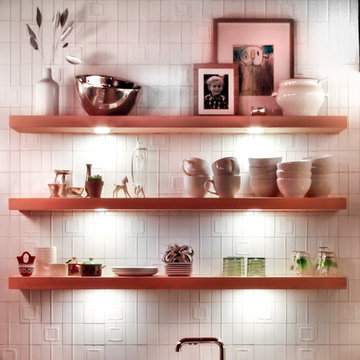
Photo by Megan Bannon
Esempio di una cucina moderna con lavello da incasso, ante lisce, ante grigie, top in superficie solida, paraspruzzi bianco, paraspruzzi con piastrelle in ceramica e elettrodomestici in acciaio inossidabile
Esempio di una cucina moderna con lavello da incasso, ante lisce, ante grigie, top in superficie solida, paraspruzzi bianco, paraspruzzi con piastrelle in ceramica e elettrodomestici in acciaio inossidabile
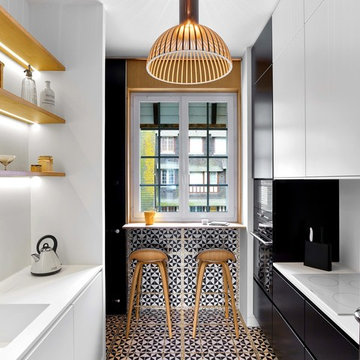
Eddy Coeurvolan - Cuisines Perene
Ispirazione per una piccola cucina parallela contemporanea chiusa con lavello a vasca singola, ante lisce, ante bianche, paraspruzzi bianco, paraspruzzi con piastrelle in ceramica, elettrodomestici bianchi, pavimento con piastrelle in ceramica e nessuna isola
Ispirazione per una piccola cucina parallela contemporanea chiusa con lavello a vasca singola, ante lisce, ante bianche, paraspruzzi bianco, paraspruzzi con piastrelle in ceramica, elettrodomestici bianchi, pavimento con piastrelle in ceramica e nessuna isola
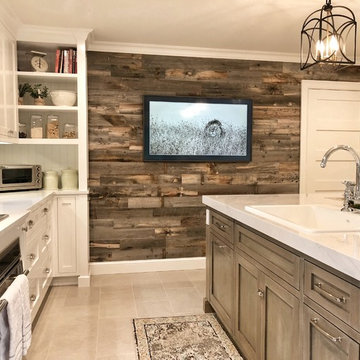
Foto di una grande cucina country con lavello da incasso, ante in stile shaker, ante bianche, top in quarzo composito, paraspruzzi beige, paraspruzzi con piastrelle in ceramica, elettrodomestici in acciaio inossidabile, pavimento in pietra calcarea, pavimento grigio e top bianco
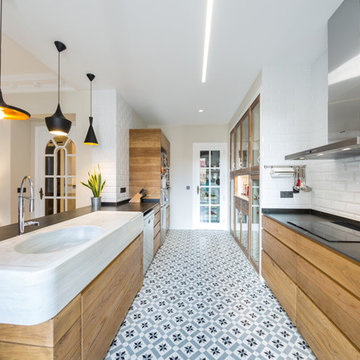
Ébano arquitectura de interiores reforma este antiguo apartamento en el centro de Alcoy, de fuerte personalidad. El diseño respeta la estética clásica original recuperando muchos elementos existentes y modernizándolos. En los espacios comunes utilizamos la madera, colores claros y elementos en negro e inoxidable. Esta neutralidad contrasta con la decoración de los baños y dormitorios, mucho más atrevidos, que sin duda no pasan desapercibidos.
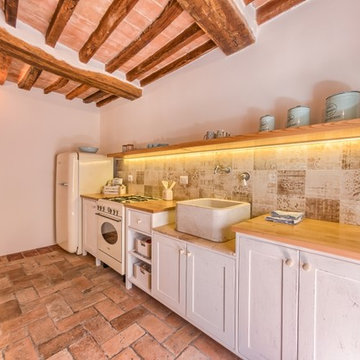
Borgo della Fortezza, Spello.
photo Michele Garramone
Idee per una piccola cucina lineare mediterranea chiusa con lavello stile country, ante in stile shaker, ante bianche, top in legno, paraspruzzi beige, paraspruzzi con piastrelle in ceramica, pavimento in terracotta e nessuna isola
Idee per una piccola cucina lineare mediterranea chiusa con lavello stile country, ante in stile shaker, ante bianche, top in legno, paraspruzzi beige, paraspruzzi con piastrelle in ceramica, pavimento in terracotta e nessuna isola
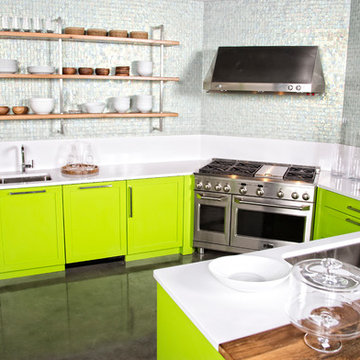
Idee per una cucina minimalista con ante in stile shaker, ante verdi, top in quarzo composito, paraspruzzi blu, paraspruzzi con piastrelle in ceramica, elettrodomestici in acciaio inossidabile e pavimento in cemento
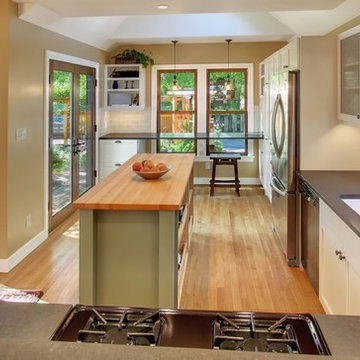
This Seattle remodel in the Ravenna neighborhood makes the most of its narrow, compact shape, with a vaulted ceiling filled with natural light, loads of indoor-outdoor connection, and ample workspace. Low-voc paints from Green Depot were utilized along with other sustainable products. The home perfectly embodies the family's nature-loving disposition.
Photos: Vista Estate Imaging
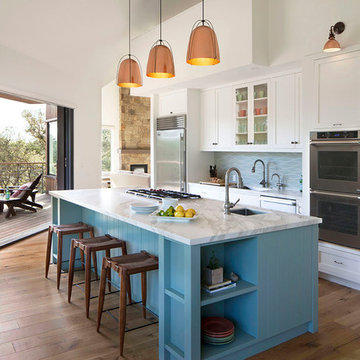
Photos in Wonderland
Immagine di una cucina country con lavello sottopiano, ante in stile shaker, ante blu, paraspruzzi blu, paraspruzzi con piastrelle in ceramica, elettrodomestici in acciaio inossidabile, parquet scuro e pavimento marrone
Immagine di una cucina country con lavello sottopiano, ante in stile shaker, ante blu, paraspruzzi blu, paraspruzzi con piastrelle in ceramica, elettrodomestici in acciaio inossidabile, parquet scuro e pavimento marrone
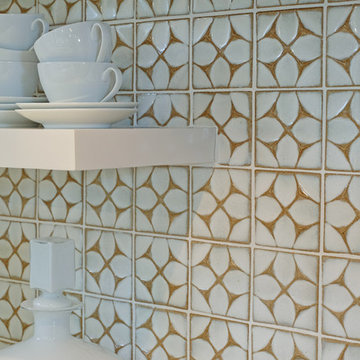
Free ebook, Creating the Ideal Kitchen. DOWNLOAD NOW
The Klimala’s and their three kids are no strangers to moving, this being their fifth house in the same town over the 20-year period they have lived there. “It must be the 7-year itch, because every seven years, we seem to find ourselves antsy for a new project or a new environment. I think part of it is being a designer, I see my own taste evolve and I want my environment to reflect that. Having easy access to wonderful tradesmen and a knowledge of the process makes it that much easier”.
This time, Klimala’s fell in love with a somewhat unlikely candidate. The 1950’s ranch turned cape cod was a bit of a mutt, but it’s location 5 minutes from their design studio and backing up to the high school where their kids can roll out of bed and walk to school, coupled with the charm of its location on a private road and lush landscaping made it an appealing choice for them.
“The bones of the house were really charming. It was typical 1,500 square foot ranch that at some point someone added a second floor to. Its sloped roofline and dormered bedrooms gave it some charm.” With the help of architect Maureen McHugh, Klimala’s gutted and reworked the layout to make the house work for them. An open concept kitchen and dining room allows for more frequent casual family dinners and dinner parties that linger. A dingy 3-season room off the back of the original house was insulated, given a vaulted ceiling with skylights and now opens up to the kitchen. This room now houses an 8’ raw edge white oak dining table and functions as an informal dining room. “One of the challenges with these mid-century homes is the 8’ ceilings. I had to have at least one room that had a higher ceiling so that’s how we did it” states Klimala.
The kitchen features a 10’ island which houses a 5’0” Galley Sink. The Galley features two faucets, and double tiered rail system to which accessories such as cutting boards and stainless steel bowls can be added for ease of cooking. Across from the large sink is an induction cooktop. “My two teen daughters and I enjoy cooking, and the Galley and induction cooktop make it so easy.” A wall of tall cabinets features a full size refrigerator, freezer, double oven and built in coffeemaker. The area on the opposite end of the kitchen features a pantry with mirrored glass doors and a beverage center below.
The rest of the first floor features an entry way, a living room with views to the front yard’s lush landscaping, a family room where the family hangs out to watch TV, a back entry from the garage with a laundry room and mudroom area, one of the home’s four bedrooms and a full bath. There is a double sided fireplace between the family room and living room. The home features pops of color from the living room’s peach grass cloth to purple painted wall in the family room. “I’m definitely a traditionalist at heart but because of the home’s Midcentury roots, I wanted to incorporate some of those elements into the furniture, lighting and accessories which also ended up being really fun. We are not formal people so I wanted a house that my kids would enjoy, have their friends over and feel comfortable.”
The second floor houses the master bedroom suite, two of the kids’ bedrooms and a back room nicknamed “the library” because it has turned into a quiet get away area where the girls can study or take a break from the rest of the family. The area was originally unfinished attic, and because the home was short on closet space, this Jack and Jill area off the girls’ bedrooms houses two large walk-in closets and a small sitting area with a makeup vanity. “The girls really wanted to keep the exposed brick of the fireplace that runs up the through the space, so that’s what we did, and I think they feel like they are in their own little loft space in the city when they are up there” says Klimala.
Designed by: Susan Klimala, CKD, CBD
Photography by: Carlos Vergara
For more information on kitchen and bath design ideas go to: www.kitchenstudio-ge.com
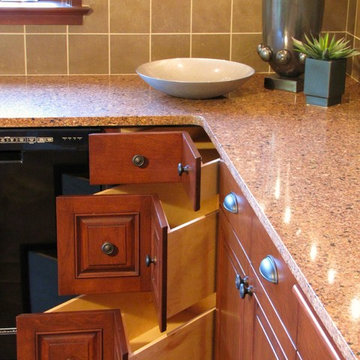
Great thought was put into making the kitchen a chic and spacious area that would function both for family breakfasts and evening entertaining, with custom cherry cabinets, a large curved island and glass accented backsplash. The previous layout felt cramped, blocked the view, and guests and kids had to walk through the prep area. The new location of the kitchen allows for a commanding view of the family room fireplace and the water.
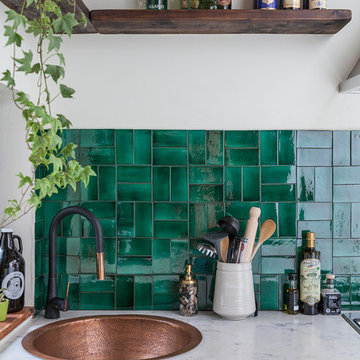
Kasia Fiszer
Immagine di una piccola cucina a L eclettica chiusa con ante bianche, top in marmo, paraspruzzi verde, paraspruzzi con piastrelle in ceramica, nessuna isola, lavello da incasso e ante a persiana
Immagine di una piccola cucina a L eclettica chiusa con ante bianche, top in marmo, paraspruzzi verde, paraspruzzi con piastrelle in ceramica, nessuna isola, lavello da incasso e ante a persiana
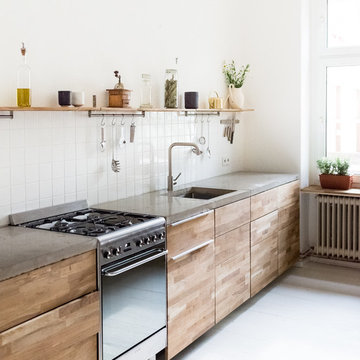
Küchenzeile in Beton mit Eichenfronten und schlichten weißen Fliesen
Immagine di una cucina lineare design con ante lisce, ante in legno scuro, top in cemento, paraspruzzi bianco, paraspruzzi con piastrelle in ceramica, elettrodomestici in acciaio inossidabile, nessuna isola e lavello a vasca singola
Immagine di una cucina lineare design con ante lisce, ante in legno scuro, top in cemento, paraspruzzi bianco, paraspruzzi con piastrelle in ceramica, elettrodomestici in acciaio inossidabile, nessuna isola e lavello a vasca singola
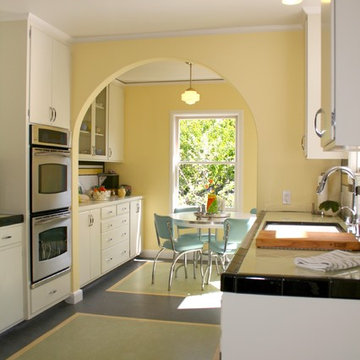
Builder: SEA Construction
Ispirazione per una cucina parallela classica chiusa e di medie dimensioni con lavello a vasca singola, ante lisce, ante bianche, top piastrellato, paraspruzzi giallo, paraspruzzi con piastrelle in ceramica, elettrodomestici in acciaio inossidabile, pavimento in linoleum e nessuna isola
Ispirazione per una cucina parallela classica chiusa e di medie dimensioni con lavello a vasca singola, ante lisce, ante bianche, top piastrellato, paraspruzzi giallo, paraspruzzi con piastrelle in ceramica, elettrodomestici in acciaio inossidabile, pavimento in linoleum e nessuna isola
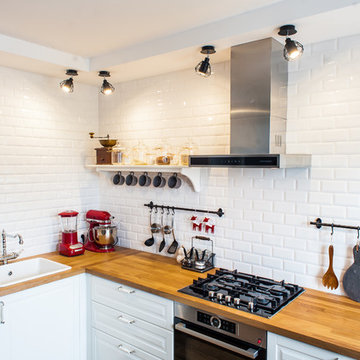
Immagine di una grande cucina scandinava con ante con bugna sagomata, ante bianche, top in legno, paraspruzzi bianco, paraspruzzi con piastrelle in ceramica, elettrodomestici in acciaio inossidabile e 2 o più isole
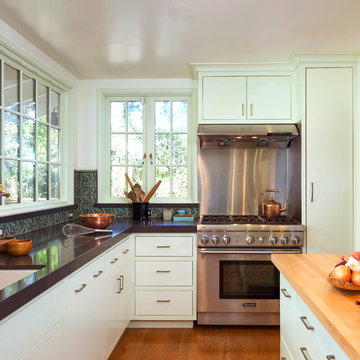
Stainless steel stove surround and casement windows at the counter.
Photos by Ryan Rosene
Ispirazione per una cucina chic con lavello sottopiano, ante a filo, ante verdi, paraspruzzi verde, paraspruzzi con piastrelle in ceramica, elettrodomestici in acciaio inossidabile e pavimento in legno massello medio
Ispirazione per una cucina chic con lavello sottopiano, ante a filo, ante verdi, paraspruzzi verde, paraspruzzi con piastrelle in ceramica, elettrodomestici in acciaio inossidabile e pavimento in legno massello medio

Thomas Leclerc
Foto di una cucina nordica di medie dimensioni con lavello a vasca singola, ante a filo, ante blu, top in rame, paraspruzzi bianco, paraspruzzi con piastrelle in ceramica, elettrodomestici neri, parquet chiaro, nessuna isola, pavimento marrone e top giallo
Foto di una cucina nordica di medie dimensioni con lavello a vasca singola, ante a filo, ante blu, top in rame, paraspruzzi bianco, paraspruzzi con piastrelle in ceramica, elettrodomestici neri, parquet chiaro, nessuna isola, pavimento marrone e top giallo
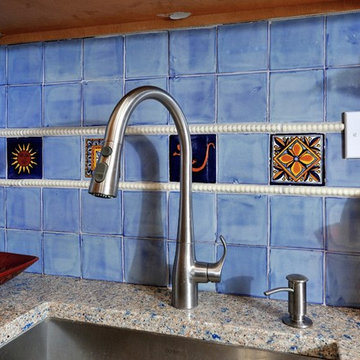
Kitchen Remodel in Upper Manhattan.
Mediterranean style back splash with recycled glass counter tops.
Under-mount stainless steel sink.
KBR Design & Build
Cucine con paraspruzzi con piastrelle in ceramica - Foto e idee per arredare
2