Cucine con paraspruzzi con piastrelle in ceramica e pavimento in cemento - Foto e idee per arredare
Filtra anche per:
Budget
Ordina per:Popolari oggi
1 - 20 di 2.772 foto
1 di 3

Tiled kitchen with birch cabinetry opens to outdoor dining beyond windows. Entry with stair to second floor and dining room.
Idee per una cucina contemporanea di medie dimensioni con lavello sottopiano, ante lisce, ante in legno chiaro, top in quarzite, paraspruzzi beige, paraspruzzi con piastrelle in ceramica, elettrodomestici in acciaio inossidabile, pavimento in cemento, pavimento grigio e top beige
Idee per una cucina contemporanea di medie dimensioni con lavello sottopiano, ante lisce, ante in legno chiaro, top in quarzite, paraspruzzi beige, paraspruzzi con piastrelle in ceramica, elettrodomestici in acciaio inossidabile, pavimento in cemento, pavimento grigio e top beige

warm white oak and blackened oak custom crafted kitchen with zellige tile and quartz countertops.
Esempio di una grande cucina moderna con lavello sottopiano, ante lisce, ante in legno scuro, top in quarzo composito, paraspruzzi beige, paraspruzzi con piastrelle in ceramica, elettrodomestici neri, pavimento in cemento, pavimento grigio e top grigio
Esempio di una grande cucina moderna con lavello sottopiano, ante lisce, ante in legno scuro, top in quarzo composito, paraspruzzi beige, paraspruzzi con piastrelle in ceramica, elettrodomestici neri, pavimento in cemento, pavimento grigio e top grigio

Idee per una cucina minimalista di medie dimensioni con lavello sottopiano, ante lisce, ante in legno scuro, top in quarzo composito, paraspruzzi giallo, paraspruzzi con piastrelle in ceramica, elettrodomestici colorati, pavimento in cemento, nessuna isola, pavimento grigio, top bianco e soffitto in legno

This Australian-inspired new construction was a successful collaboration between homeowner, architect, designer and builder. The home features a Henrybuilt kitchen, butler's pantry, private home office, guest suite, master suite, entry foyer with concealed entrances to the powder bathroom and coat closet, hidden play loft, and full front and back landscaping with swimming pool and pool house/ADU.

Esempio di una cucina tradizionale di medie dimensioni con lavello sottopiano, ante in stile shaker, ante blu, top in quarzo composito, paraspruzzi grigio, paraspruzzi con piastrelle in ceramica, elettrodomestici neri, pavimento in cemento, pavimento grigio, top bianco e soffitto a volta

The Twin Peaks Passive House + ADU was designed and built to remain resilient in the face of natural disasters. Fortunately, the same great building strategies and design that provide resilience also provide a home that is incredibly comfortable and healthy while also visually stunning.
This home’s journey began with a desire to design and build a house that meets the rigorous standards of Passive House. Before beginning the design/ construction process, the homeowners had already spent countless hours researching ways to minimize their global climate change footprint. As with any Passive House, a large portion of this research was focused on building envelope design and construction. The wall assembly is combination of six inch Structurally Insulated Panels (SIPs) and 2x6 stick frame construction filled with blown in insulation. The roof assembly is a combination of twelve inch SIPs and 2x12 stick frame construction filled with batt insulation. The pairing of SIPs and traditional stick framing allowed for easy air sealing details and a continuous thermal break between the panels and the wall framing.
Beyond the building envelope, a number of other high performance strategies were used in constructing this home and ADU such as: battery storage of solar energy, ground source heat pump technology, Heat Recovery Ventilation, LED lighting, and heat pump water heating technology.
In addition to the time and energy spent on reaching Passivhaus Standards, thoughtful design and carefully chosen interior finishes coalesce at the Twin Peaks Passive House + ADU into stunning interiors with modern farmhouse appeal. The result is a graceful combination of innovation, durability, and aesthetics that will last for a century to come.
Despite the requirements of adhering to some of the most rigorous environmental standards in construction today, the homeowners chose to certify both their main home and their ADU to Passive House Standards. From a meticulously designed building envelope that tested at 0.62 ACH50, to the extensive solar array/ battery bank combination that allows designated circuits to function, uninterrupted for at least 48 hours, the Twin Peaks Passive House has a long list of high performance features that contributed to the completion of this arduous certification process. The ADU was also designed and built with these high standards in mind. Both homes have the same wall and roof assembly ,an HRV, and a Passive House Certified window and doors package. While the main home includes a ground source heat pump that warms both the radiant floors and domestic hot water tank, the more compact ADU is heated with a mini-split ductless heat pump. The end result is a home and ADU built to last, both of which are a testament to owners’ commitment to lessen their impact on the environment.
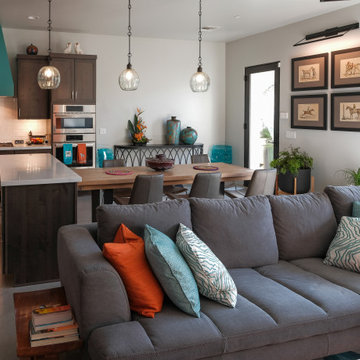
The eye-catching turquoise range hood and turquoise furnishing accents serve to unify the great room. White subway tile and herringbone tile are a clean-lined back splash choice. Interior Designer: Designs by Priya

Immagine di una grande cucina design con ante lisce, paraspruzzi bianco, elettrodomestici in acciaio inossidabile, pavimento in cemento, pavimento grigio, top bianco, lavello sottopiano, ante in legno scuro, top in quarzo composito e paraspruzzi con piastrelle in ceramica
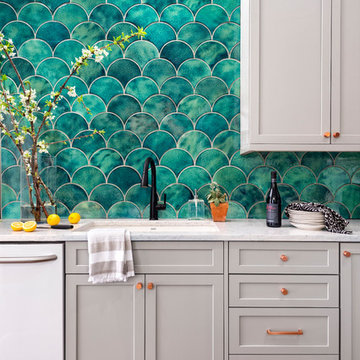
Cati Teague Photography
Cabinet design by Dove Studio.
Esempio di una cucina bohémian con lavello sottopiano, ante in stile shaker, ante grigie, top in quarzo composito, paraspruzzi verde, paraspruzzi con piastrelle in ceramica, elettrodomestici in acciaio inossidabile, pavimento in cemento e top bianco
Esempio di una cucina bohémian con lavello sottopiano, ante in stile shaker, ante grigie, top in quarzo composito, paraspruzzi verde, paraspruzzi con piastrelle in ceramica, elettrodomestici in acciaio inossidabile, pavimento in cemento e top bianco

Immagine di una cucina rustica di medie dimensioni con lavello stile country, ante in stile shaker, ante in legno bruno, top in granito, paraspruzzi grigio, paraspruzzi con piastrelle in ceramica, elettrodomestici in acciaio inossidabile, pavimento in cemento, 2 o più isole, pavimento marrone e top marrone

Idee per un'ampia cucina minimal con lavello sottopiano, ante lisce, ante grigie, top in granito, paraspruzzi marrone, paraspruzzi con piastrelle in ceramica, elettrodomestici in acciaio inossidabile, pavimento in cemento e pavimento marrone

Custom maple kitchen cabinets with kitchen island stove and stained concrete floors
MIllworks is an 8 home co-housing sustainable community in Bellingham, WA. Each home within Millworks was custom designed and crafted to meet the needs and desires of the homeowners with a focus on sustainability, energy efficiency, utilizing passive solar gain, and minimizing impact.

Casey Fry
Esempio di una grande cucina country con top in marmo, paraspruzzi bianco, paraspruzzi con piastrelle in ceramica, pavimento in cemento, ante in stile shaker e ante turchesi
Esempio di una grande cucina country con top in marmo, paraspruzzi bianco, paraspruzzi con piastrelle in ceramica, pavimento in cemento, ante in stile shaker e ante turchesi
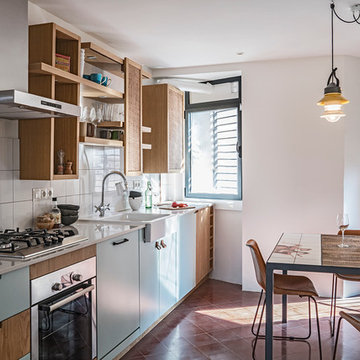
Margaret Stepien
Idee per una piccola cucina mediterranea con lavello a vasca singola, nessun'anta, ante blu, top in quarzo composito, paraspruzzi bianco, paraspruzzi con piastrelle in ceramica, elettrodomestici in acciaio inossidabile, pavimento in cemento e nessuna isola
Idee per una piccola cucina mediterranea con lavello a vasca singola, nessun'anta, ante blu, top in quarzo composito, paraspruzzi bianco, paraspruzzi con piastrelle in ceramica, elettrodomestici in acciaio inossidabile, pavimento in cemento e nessuna isola
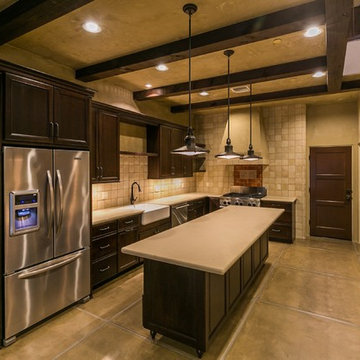
There is plenty of counter surface for food preparation in this L-shaped kitchen with breakfast bar. A door leading to the garage makes unloading groceries easy and an under stair storage area maximizes the usable space.
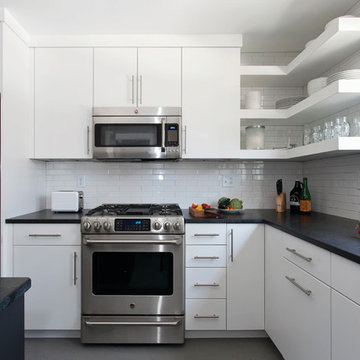
Door Style: Adriatic, Satin White and Shark
Designer: Lorey Cavanaugh, Kitchen and Bath Design and Construction
Photographer: Chrissy Racho
Ispirazione per una grande cucina design con lavello sottopiano, ante lisce, ante bianche, top in granito, paraspruzzi bianco, paraspruzzi con piastrelle in ceramica, elettrodomestici in acciaio inossidabile, pavimento in cemento e pavimento grigio
Ispirazione per una grande cucina design con lavello sottopiano, ante lisce, ante bianche, top in granito, paraspruzzi bianco, paraspruzzi con piastrelle in ceramica, elettrodomestici in acciaio inossidabile, pavimento in cemento e pavimento grigio

The rich lustrous brown tones of Ambience were the perfect choice to blend with clean, white Fusion Pro and Corian work surfaces in Glacier White, which offer a sleek, striking contrast to the traditional warmth of the timber.

Kitchen
Built Photo
Ispirazione per una grande cucina moderna con lavello a doppia vasca, ante lisce, ante in legno bruno, top in quarzite, paraspruzzi bianco, paraspruzzi con piastrelle in ceramica, elettrodomestici in acciaio inossidabile, pavimento in cemento e pavimento grigio
Ispirazione per una grande cucina moderna con lavello a doppia vasca, ante lisce, ante in legno bruno, top in quarzite, paraspruzzi bianco, paraspruzzi con piastrelle in ceramica, elettrodomestici in acciaio inossidabile, pavimento in cemento e pavimento grigio

Open floor plan peninsula kitchen in a shipping container home. Combination of white and gray lower kitchen cabinets and open shelving to replace upper cabinets.

Happy Cinco De Mayo!!! In celebration of this we decided to post a kitchen with a little Spanish flair! What a beautiful kitchen design by Matt!
Immagine di una cucina stile americano di medie dimensioni con lavello stile country, ante in stile shaker, ante marroni, top in quarzo composito, paraspruzzi arancione, paraspruzzi con piastrelle in ceramica, elettrodomestici in acciaio inossidabile, pavimento in cemento, penisola, pavimento marrone e top bianco
Immagine di una cucina stile americano di medie dimensioni con lavello stile country, ante in stile shaker, ante marroni, top in quarzo composito, paraspruzzi arancione, paraspruzzi con piastrelle in ceramica, elettrodomestici in acciaio inossidabile, pavimento in cemento, penisola, pavimento marrone e top bianco
Cucine con paraspruzzi con piastrelle in ceramica e pavimento in cemento - Foto e idee per arredare
1