Cucine con paraspruzzi con piastrelle in ceramica e elettrodomestici neri - Foto e idee per arredare
Filtra anche per:
Budget
Ordina per:Popolari oggi
61 - 80 di 12.335 foto
1 di 3
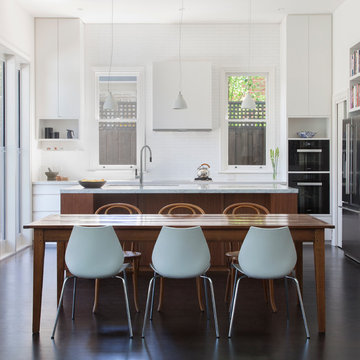
The kitchen with dining table in foreground. Photo by Tatjana Plitt
Idee per una cucina minimal di medie dimensioni con lavello sottopiano, ante lisce, top in marmo, paraspruzzi bianco, paraspruzzi con piastrelle in ceramica, elettrodomestici neri, parquet scuro e ante bianche
Idee per una cucina minimal di medie dimensioni con lavello sottopiano, ante lisce, top in marmo, paraspruzzi bianco, paraspruzzi con piastrelle in ceramica, elettrodomestici neri, parquet scuro e ante bianche
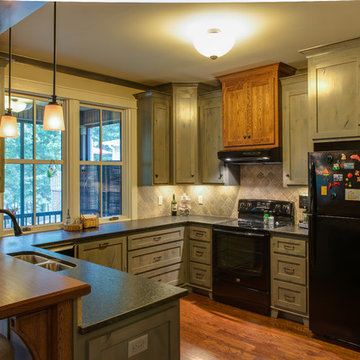
Mark Hoyle
Immagine di una cucina american style di medie dimensioni con lavello a doppia vasca, ante in stile shaker, ante verdi, top in saponaria, paraspruzzi beige, paraspruzzi con piastrelle in ceramica, elettrodomestici neri, pavimento in legno massello medio e nessuna isola
Immagine di una cucina american style di medie dimensioni con lavello a doppia vasca, ante in stile shaker, ante verdi, top in saponaria, paraspruzzi beige, paraspruzzi con piastrelle in ceramica, elettrodomestici neri, pavimento in legno massello medio e nessuna isola

Kitchen remodel, apartment renovation,
35 m2 | Berlin | Friedrichshain | 2020
Scope of work:
Conception Planning, Furniture Design, Budgeting, Detailed Planning, Sourcing, Contractors Evaluation, Site Supervision
ulia and Mathieu are a couple who have lived in Berlin-Friedrichshain for several years. Although they loved their apartment, they were never satisfied with their kitchen and dining area. Although the space was large, it felt cramped. There were many doorways and it was difficult to make it functional. Plus, there just wasn't enough counter space, and it was difficult to find enough room for all of their kitchen utensils. Julia and Mathieu are two wonderful people who radiated warmth and welcome but the gloomy kitchen did not do justice to their personalities. That is why they reached out to me, hoping that an architect would help them better plan their apartment remodel.

Foto di una cucina classica di medie dimensioni con lavello a vasca singola, ante lisce, ante blu, top in quarzo composito, paraspruzzi bianco, paraspruzzi con piastrelle in ceramica, elettrodomestici neri, parquet scuro, pavimento marrone e top bianco

Кухня в средиземноморском стиле
Ispirazione per una cucina mediterranea di medie dimensioni con lavello sottopiano, ante con riquadro incassato, ante bianche, top in superficie solida, paraspruzzi multicolore, paraspruzzi con piastrelle in ceramica, elettrodomestici neri, pavimento con piastrelle in ceramica, nessuna isola, pavimento beige, top grigio e soffitto a cassettoni
Ispirazione per una cucina mediterranea di medie dimensioni con lavello sottopiano, ante con riquadro incassato, ante bianche, top in superficie solida, paraspruzzi multicolore, paraspruzzi con piastrelle in ceramica, elettrodomestici neri, pavimento con piastrelle in ceramica, nessuna isola, pavimento beige, top grigio e soffitto a cassettoni

A modern take on a farmhouse kitchen in regional yackandandah area. Green in many shades is especially trending in 2021 and the traditional style cabinets are popular with modern additions
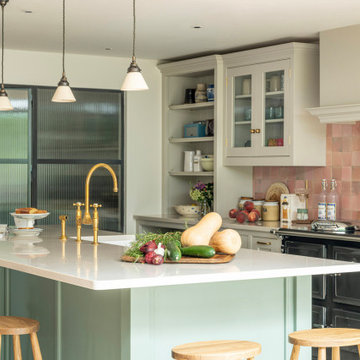
A colouful kitchen in a victorian house renovation. Two tone kitchen cabinets in soft green and off-white. The flooring is antique tiles painstakingly redesigned to fit around the island. At the back of the kitchen is a pantry area separated by a crittall doors with reeded glass.

Foto di una piccola cucina nordica con lavello sottopiano, ante con riquadro incassato, ante bianche, top in superficie solida, paraspruzzi verde, paraspruzzi con piastrelle in ceramica, elettrodomestici neri, pavimento con piastrelle in ceramica, pavimento beige e top bianco
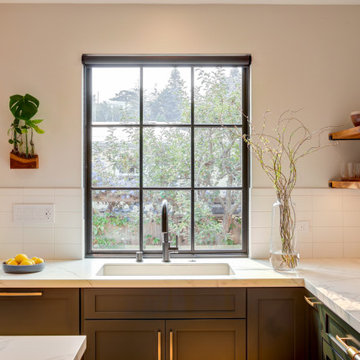
Photo Credit: Treve Johnson Photography
Immagine di una grande cucina tradizionale con lavello sottopiano, ante in stile shaker, ante verdi, top in quarzo composito, paraspruzzi bianco, paraspruzzi con piastrelle in ceramica, elettrodomestici neri, parquet chiaro, pavimento marrone e top bianco
Immagine di una grande cucina tradizionale con lavello sottopiano, ante in stile shaker, ante verdi, top in quarzo composito, paraspruzzi bianco, paraspruzzi con piastrelle in ceramica, elettrodomestici neri, parquet chiaro, pavimento marrone e top bianco
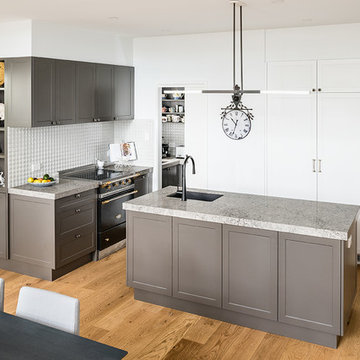
An elegant kitchen design featuring classic, shaker style doors in Dulux 'Grey Cabin' and benchtops in Caesarstone 'Turbine Grey'. The black Lancanche stove is the centrepiece of the kitchen and is complimented nicely by the black Gessi lever tap and Franke sink. A functional scullery/walk-in-pantry with 2nd sink, can be hidden away behind the sliding door when not in use. The scullery features cabinetry in Polytec's 'Char Oak' Ravine and matching Caesarstone 'Turbine Grey' benchtops.
Designed By: Rebecca Meyer
Photography By: Tim Turner

This client requested that we design her new kitchen space to look and function with her and her family’s usage in mind. She was not happy with her existing kitchen due to builder-grade ceramic flooring, lack of countertop space, poor lighting, inadequate and unorganized storage and the closed off feel of the area. Renovisions resolved all of these issues by designing and building an impressive, transitional styled kitchen; delivering a beautifully well thought-out space that provides a multi-functional approach and meets the needs of this busy and dynamic household.
Typically, we encounter challenges in every project, and this was no different. The upstairs bathroom plumbing ran across the entire length of the kitchen sink wall and it was necessary to work with it by moving the plumbing as far up as possible and then building a soffit to hide it.
Creating a space that has a more open feel was top of mind for our client. Installing a new wood floor that matched the existing dining room floor helped with this and in addition, warmed up the room. By relocating the refrigerator to the opposite wall and adding a bar area at the end toward the family room, the flow of traffic for family members and guests became more managed.
The open floor plan allowed for additional island cabinets to accommodate smart storage and better functionality when prepping meals, sitting to eat or gathering with friends and family. We believe having ample countertop surface space is a critical improvement in any renovation and this particular project now boasts a large countertop area with a stunning wide vein pattern that accentuates the design instead of overpowering it. The soft look of the Blanco Arabescato quartz enhances the space and looks lovely with the white inset styled cabinetry.
Beauty and function go hand-in-hand in this kitchen with several exceptional elements such as under-cabinet lighting with dimmers to control the mood light. Glass doors were added to the wall cabinets which flank the wine rack for displaying their decorative glassware and a beverage cooler below provided added convenience and access to cold beverages. The GE Café line of appliances in ‘Slate’ and ‘Stainless Steel’ finishes are a stunning contrast here.
The sensational looking decorative marble 6”x6” backsplash tile over the gas range and in the bar area creates nice focal points by creating a unique look for her that family and guests love.
Convenient and functional elements were added such as a blind corner pull-out for easier pot/pan storage, a sweep-o-vac under cabinet vacuum system for those constant quick clean-ups, a pull-out caddy under the sink base for storage of cleaning products and a protective mat to collect potential spills.
Our client let us know it was time for a change and we listened. She shared a few pictures she loved from a home magazine, we shared our insight and then designed/built the kitchen of her dreams! … A fabulous and functional space.

A 1961 home with an under-eight-foot living room ceiling needed some freshening. We slanted the ceiling to match the roof pitch, and added a wall of bookshelves in the dining room. We gutted the kitchen and started over—complete with heated porcelain tile floor. A tiny bathroom had previously included a shower, which we replaced with a full-size vanity that features a striking vessel sink. Relighting the living room required new wiring. Our project manager suggested carrying the existing theme of arched door openings into several of the remodeling details.
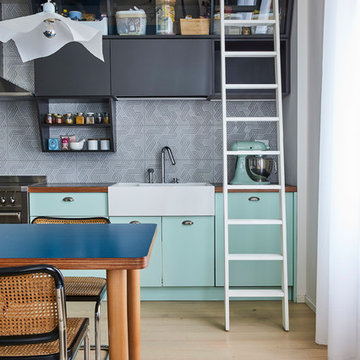
Ph. Matteo Imbriani
Esempio di una cucina design di medie dimensioni con ante lisce, ante verdi, top in laminato, paraspruzzi grigio, paraspruzzi con piastrelle in ceramica, parquet chiaro, nessuna isola, top grigio, pavimento beige, lavello stile country e elettrodomestici neri
Esempio di una cucina design di medie dimensioni con ante lisce, ante verdi, top in laminato, paraspruzzi grigio, paraspruzzi con piastrelle in ceramica, parquet chiaro, nessuna isola, top grigio, pavimento beige, lavello stile country e elettrodomestici neri

CA Keramik Perla
Foto di una grande cucina design con lavello da incasso, paraspruzzi con piastrelle in ceramica, elettrodomestici neri, pavimento in cemento, 2 o più isole, pavimento nero, top nero, ante lisce, ante grigie e paraspruzzi grigio
Foto di una grande cucina design con lavello da incasso, paraspruzzi con piastrelle in ceramica, elettrodomestici neri, pavimento in cemento, 2 o più isole, pavimento nero, top nero, ante lisce, ante grigie e paraspruzzi grigio
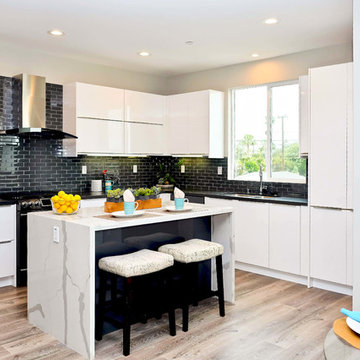
ABH
Foto di una cucina minimal di medie dimensioni con ante lisce, ante bianche, top in quarzo composito, paraspruzzi nero, paraspruzzi con piastrelle in ceramica, elettrodomestici neri, parquet chiaro, pavimento marrone, top nero e lavello a doppia vasca
Foto di una cucina minimal di medie dimensioni con ante lisce, ante bianche, top in quarzo composito, paraspruzzi nero, paraspruzzi con piastrelle in ceramica, elettrodomestici neri, parquet chiaro, pavimento marrone, top nero e lavello a doppia vasca

Studio Mariekke
Ispirazione per una piccola cucina classica con lavello da incasso, ante a filo, ante blu, top piastrellato, paraspruzzi nero, paraspruzzi con piastrelle in ceramica, elettrodomestici neri, pavimento in cementine, nessuna isola e pavimento blu
Ispirazione per una piccola cucina classica con lavello da incasso, ante a filo, ante blu, top piastrellato, paraspruzzi nero, paraspruzzi con piastrelle in ceramica, elettrodomestici neri, pavimento in cementine, nessuna isola e pavimento blu

This compact kitchen features granite counter tops, custom made cabinets, farm sink, and new appliances.
Foto di una piccola cucina country con lavello stile country, ante lisce, ante gialle, top in granito, paraspruzzi multicolore, paraspruzzi con piastrelle in ceramica, elettrodomestici neri e nessuna isola
Foto di una piccola cucina country con lavello stile country, ante lisce, ante gialle, top in granito, paraspruzzi multicolore, paraspruzzi con piastrelle in ceramica, elettrodomestici neri e nessuna isola
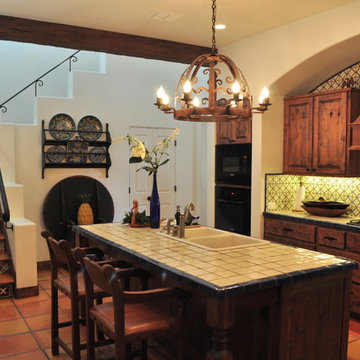
The owners of this New Braunfels house have a love of Spanish Colonial architecture, and were influenced by the McNay Art Museum in San Antonio.
The home elegantly showcases their collection of furniture and artifacts.
Handmade cement tiles are used as stair risers, and beautifully accent the Saltillo tile floor.
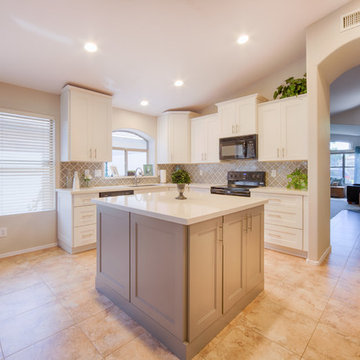
Shane Baker
Esempio di una cucina classica di medie dimensioni con lavello sottopiano, ante in stile shaker, ante bianche, top in quarzite, paraspruzzi grigio, paraspruzzi con piastrelle in ceramica, elettrodomestici neri e pavimento con piastrelle in ceramica
Esempio di una cucina classica di medie dimensioni con lavello sottopiano, ante in stile shaker, ante bianche, top in quarzite, paraspruzzi grigio, paraspruzzi con piastrelle in ceramica, elettrodomestici neri e pavimento con piastrelle in ceramica
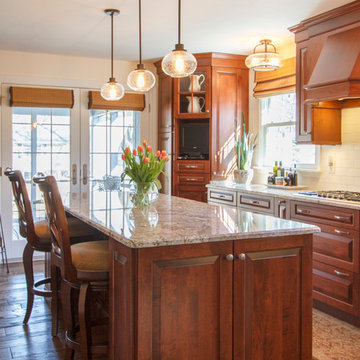
http://www.nationalkitchenandbath.com/ Large island for family and friends to join the cook in the kitchen
Cucine con paraspruzzi con piastrelle in ceramica e elettrodomestici neri - Foto e idee per arredare
4