Cucine con paraspruzzi con piastrelle in ceramica e elettrodomestici da incasso - Foto e idee per arredare
Filtra anche per:
Budget
Ordina per:Popolari oggi
121 - 140 di 14.607 foto
1 di 3
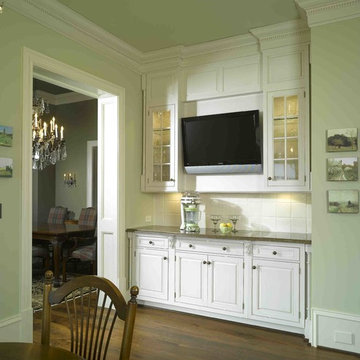
Ispirazione per una grande cucina tradizionale con lavello stile country, ante a filo, ante bianche, top in granito, paraspruzzi bianco, paraspruzzi con piastrelle in ceramica, elettrodomestici da incasso, pavimento in legno massello medio, pavimento marrone e top marrone

The builder we partnered with for this beauty original wanted to use his cabinet person (who builds and finishes on site) but the clients advocated for manufactured cabinets - and we agree with them! These homeowners were just wonderful to work with and wanted materials that were a little more "out of the box" than the standard "white kitchen" you see popping up everywhere today - and their dog, who came along to every meeting, agreed to something with longevity, and a good warranty!
The cabinets are from WW Woods, their Eclipse (Frameless, Full Access) line in the Aspen door style
- a shaker with a little detail. The perimeter kitchen and scullery cabinets are a Poplar wood with their Seagull stain finish, and the kitchen island is a Maple wood with their Soft White paint finish. The space itself was a little small, and they loved the cabinetry material, so we even paneled their built in refrigeration units to make the kitchen feel a little bigger. And the open shelving in the scullery acts as the perfect go-to pantry, without having to go through a ton of doors - it's just behind the hood wall!

Esempio di una grande cucina contemporanea con ante lisce, ante in legno scuro, top in quarzo composito, paraspruzzi bianco, paraspruzzi con piastrelle in ceramica, elettrodomestici da incasso, lavello sottopiano, parquet chiaro, pavimento beige e top bianco
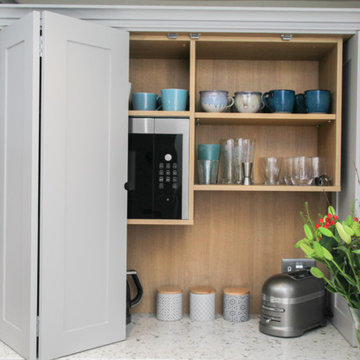
This handmade shaker style kitchen is handpainted in Plummet and Cornforth White. Featuring beautiful Beltrami BQS Siberia Worktop with New York edge detail on island. This kitchen features an overmantel and AGA as well as a built under Siemans convection oven for a combination of practicality and style. The kitchen features built in washing machine, dryer and dishwasher as well as clever storage including pull out larder units and spice and oil drawers. The cabinet nearest to the sink also features bi - fold pocket doors to house kettle, toaster and microwave combo oven. This kitchen perfectly compliments the country style of this handsome period property.
Photo:
Ian Hampson - www.icadworx.co.uk
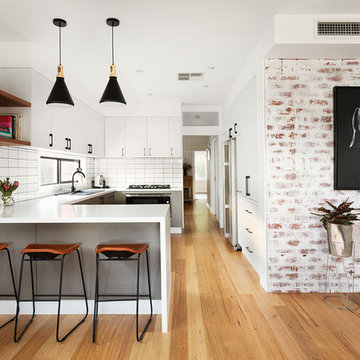
Esempio di una cucina ad U minimal di medie dimensioni con ante lisce, ante bianche, paraspruzzi bianco, paraspruzzi con piastrelle in ceramica, pavimento in legno massello medio, pavimento marrone, top bianco, lavello da incasso, elettrodomestici da incasso e penisola
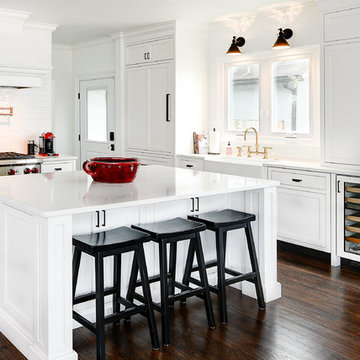
This island is a grand statement in this open kitchen and what a great eat in area too!
Esempio di una grande cucina chic con lavello stile country, ante bianche, top in quarzo composito, paraspruzzi bianco, paraspruzzi con piastrelle in ceramica, parquet scuro, ante in stile shaker, pavimento marrone, elettrodomestici da incasso e top bianco
Esempio di una grande cucina chic con lavello stile country, ante bianche, top in quarzo composito, paraspruzzi bianco, paraspruzzi con piastrelle in ceramica, parquet scuro, ante in stile shaker, pavimento marrone, elettrodomestici da incasso e top bianco

Flipping the floor plan by moving the kitchen from the center of the home to the exterior wall and adding a large window, created a bright and cherry new kitchen.
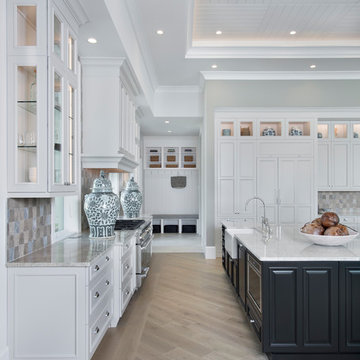
Clay Cox, Kitchen Designer; Giovanni Photography
Foto di una grande cucina classica con lavello stile country, ante con riquadro incassato, ante bianche, top in marmo, paraspruzzi grigio, paraspruzzi con piastrelle in ceramica, elettrodomestici da incasso, parquet chiaro e 2 o più isole
Foto di una grande cucina classica con lavello stile country, ante con riquadro incassato, ante bianche, top in marmo, paraspruzzi grigio, paraspruzzi con piastrelle in ceramica, elettrodomestici da incasso, parquet chiaro e 2 o più isole

Cesar Rubio Photography
Idee per una grande cucina chic con ante bianche, top in marmo, paraspruzzi bianco, parquet chiaro, ante in stile shaker, elettrodomestici da incasso, lavello stile country e paraspruzzi con piastrelle in ceramica
Idee per una grande cucina chic con ante bianche, top in marmo, paraspruzzi bianco, parquet chiaro, ante in stile shaker, elettrodomestici da incasso, lavello stile country e paraspruzzi con piastrelle in ceramica
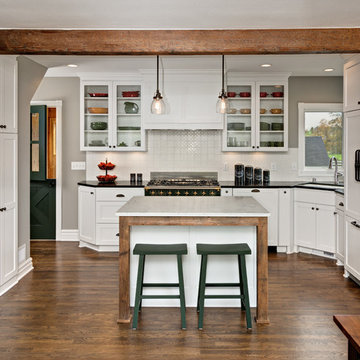
Foto di una cucina country di medie dimensioni con lavello sottopiano, ante in stile shaker, ante bianche, paraspruzzi bianco, parquet scuro, top in saponaria, paraspruzzi con piastrelle in ceramica e elettrodomestici da incasso

Featuring a classic H-shaped plan and minimalist details, the Winston was designed with the modern family in mind. This home carefully balances a sleek and uniform façade with more contemporary elements. This balance is noticed best when looking at the home on axis with the front or rear doors. Simple lap siding serve as a backdrop to the careful arrangement of windows and outdoor spaces. Stepping through a pair of natural wood entry doors gives way to sweeping vistas through the living and dining rooms. Anchoring the left side of the main level, and on axis with the living room, is a large white kitchen island and tiled range surround. To the right, and behind the living rooms sleek fireplace, is a vertical corridor that grants access to the upper level bedrooms, main level master suite, and lower level spaces. Serving as backdrop to this vertical corridor is a floor to ceiling glass display room for a sizeable wine collection. Set three steps down from the living room and through an articulating glass wall, the screened porch is enclosed by a retractable screen system that allows the room to be heated during cold nights. In all rooms, preferential treatment is given to maximize exposure to the rear yard, making this a perfect lakefront home.
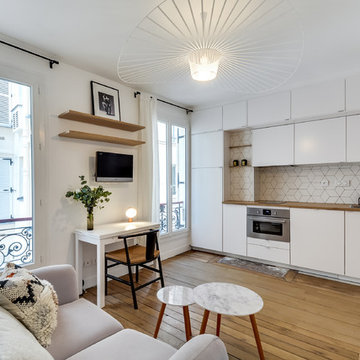
Transition Interior Design
Idee per una cucina design di medie dimensioni con lavello sottopiano, ante a filo, ante bianche, top in legno, paraspruzzi bianco, paraspruzzi con piastrelle in ceramica, elettrodomestici da incasso, parquet chiaro e nessuna isola
Idee per una cucina design di medie dimensioni con lavello sottopiano, ante a filo, ante bianche, top in legno, paraspruzzi bianco, paraspruzzi con piastrelle in ceramica, elettrodomestici da incasso, parquet chiaro e nessuna isola

Kitchen in the Blue Ridge Home from Arthur Rutenberg Homes by American Eagle Builders in The Cliffs Valley, Travelers Rest, SC
Immagine di un'ampia cucina stile rurale con lavello stile country, ante con bugna sagomata, top in granito, pavimento in legno massello medio, paraspruzzi marrone, paraspruzzi con piastrelle in ceramica, elettrodomestici da incasso, ante bianche e pavimento marrone
Immagine di un'ampia cucina stile rurale con lavello stile country, ante con bugna sagomata, top in granito, pavimento in legno massello medio, paraspruzzi marrone, paraspruzzi con piastrelle in ceramica, elettrodomestici da incasso, ante bianche e pavimento marrone
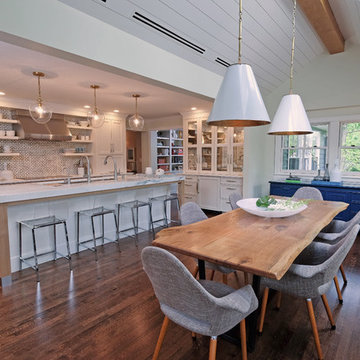
Free ebook, Creating the Ideal Kitchen. DOWNLOAD NOW
The Klimala’s and their three kids are no strangers to moving, this being their fifth house in the same town over the 20-year period they have lived there. “It must be the 7-year itch, because every seven years, we seem to find ourselves antsy for a new project or a new environment. I think part of it is being a designer, I see my own taste evolve and I want my environment to reflect that. Having easy access to wonderful tradesmen and a knowledge of the process makes it that much easier”.
This time, Klimala’s fell in love with a somewhat unlikely candidate. The 1950’s ranch turned cape cod was a bit of a mutt, but it’s location 5 minutes from their design studio and backing up to the high school where their kids can roll out of bed and walk to school, coupled with the charm of its location on a private road and lush landscaping made it an appealing choice for them.
“The bones of the house were really charming. It was typical 1,500 square foot ranch that at some point someone added a second floor to. Its sloped roofline and dormered bedrooms gave it some charm.” With the help of architect Maureen McHugh, Klimala’s gutted and reworked the layout to make the house work for them. An open concept kitchen and dining room allows for more frequent casual family dinners and dinner parties that linger. A dingy 3-season room off the back of the original house was insulated, given a vaulted ceiling with skylights and now opens up to the kitchen. This room now houses an 8’ raw edge white oak dining table and functions as an informal dining room. “One of the challenges with these mid-century homes is the 8’ ceilings. I had to have at least one room that had a higher ceiling so that’s how we did it” states Klimala.
The kitchen features a 10’ island which houses a 5’0” Galley Sink. The Galley features two faucets, and double tiered rail system to which accessories such as cutting boards and stainless steel bowls can be added for ease of cooking. Across from the large sink is an induction cooktop. “My two teen daughters and I enjoy cooking, and the Galley and induction cooktop make it so easy.” A wall of tall cabinets features a full size refrigerator, freezer, double oven and built in coffeemaker. The area on the opposite end of the kitchen features a pantry with mirrored glass doors and a beverage center below.
The rest of the first floor features an entry way, a living room with views to the front yard’s lush landscaping, a family room where the family hangs out to watch TV, a back entry from the garage with a laundry room and mudroom area, one of the home’s four bedrooms and a full bath. There is a double sided fireplace between the family room and living room. The home features pops of color from the living room’s peach grass cloth to purple painted wall in the family room. “I’m definitely a traditionalist at heart but because of the home’s Midcentury roots, I wanted to incorporate some of those elements into the furniture, lighting and accessories which also ended up being really fun. We are not formal people so I wanted a house that my kids would enjoy, have their friends over and feel comfortable.”
The second floor houses the master bedroom suite, two of the kids’ bedrooms and a back room nicknamed “the library” because it has turned into a quiet get away area where the girls can study or take a break from the rest of the family. The area was originally unfinished attic, and because the home was short on closet space, this Jack and Jill area off the girls’ bedrooms houses two large walk-in closets and a small sitting area with a makeup vanity. “The girls really wanted to keep the exposed brick of the fireplace that runs up the through the space, so that’s what we did, and I think they feel like they are in their own little loft space in the city when they are up there” says Klimala.
Designed by: Susan Klimala, CKD, CBD
Photography by: Carlos Vergara
For more information on kitchen and bath design ideas go to: www.kitchenstudio-ge.com
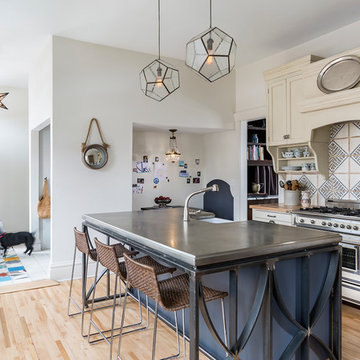
Immagine di una cucina country con lavello stile country, ante con riquadro incassato, ante beige, top in legno, paraspruzzi multicolore, paraspruzzi con piastrelle in ceramica, elettrodomestici da incasso e parquet chiaro
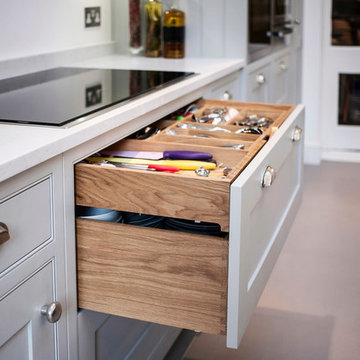
Burlanes were commissioned to design, create and install a fresh and contemporary kitchen for a brand new extension on a beautiful family home in Crystal Palace, London. The main objective was to maximise the use of space and achieve a clean looking, clutter free kitchen, with lots of storage and a dedicated dining area.
We are delighted with the outcome of this kitchen, but more importantly so is the client who says it is where her family now spend all their time.
“I can safely say that everything I ever wanted in a kitchen is in my kitchen, brilliant larder cupboards, great pull out shelves for the toaster etc and all expertly hand built. After our initial visit from our designer Lindsey Durrant, I was confident that she knew exactly what I wanted even from my garbled ramblings, and I got exactly what I wanted! I honestly would not hesitate in recommending Burlanes to anyone.”

James Smith
Esempio di una cucina ad U contemporanea chiusa e di medie dimensioni con lavello a doppia vasca, ante lisce, top in laminato, paraspruzzi bianco, paraspruzzi con piastrelle in ceramica, pavimento con piastrelle in ceramica, nessuna isola e elettrodomestici da incasso
Esempio di una cucina ad U contemporanea chiusa e di medie dimensioni con lavello a doppia vasca, ante lisce, top in laminato, paraspruzzi bianco, paraspruzzi con piastrelle in ceramica, pavimento con piastrelle in ceramica, nessuna isola e elettrodomestici da incasso
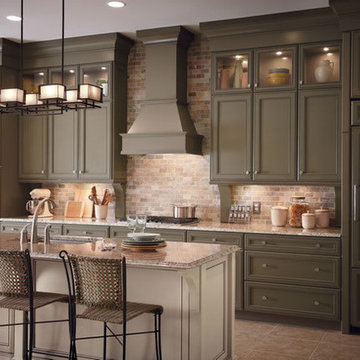
Immagine di una grande cucina tradizionale con lavello sottopiano, ante con riquadro incassato, ante verdi, top in quarzo composito, paraspruzzi beige, paraspruzzi con piastrelle in ceramica, pavimento con piastrelle in ceramica e elettrodomestici da incasso
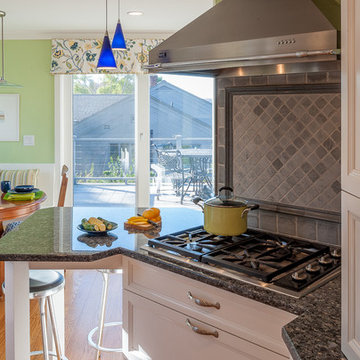
Foto di una cucina stile marinaro di medie dimensioni con lavello sottopiano, ante con riquadro incassato, ante bianche, top in granito, elettrodomestici da incasso, pavimento in legno massello medio, paraspruzzi grigio, paraspruzzi con piastrelle in ceramica e penisola
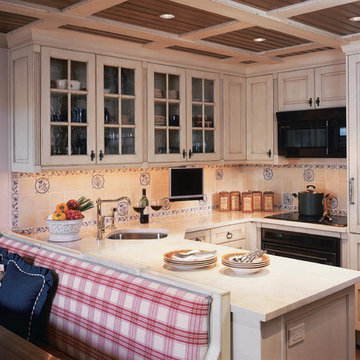
Foto di una piccola cucina country con lavello a vasca singola, ante in stile shaker, ante bianche, top in marmo, paraspruzzi bianco, paraspruzzi con piastrelle in ceramica, elettrodomestici da incasso e parquet scuro
Cucine con paraspruzzi con piastrelle in ceramica e elettrodomestici da incasso - Foto e idee per arredare
7