Cucine con paraspruzzi con piastrelle diamantate e soffitto a cassettoni - Foto e idee per arredare
Filtra anche per:
Budget
Ordina per:Popolari oggi
101 - 120 di 556 foto
1 di 3
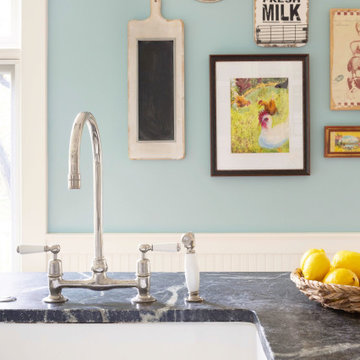
Galley-style kitchen with farmhouse sink, soapstone counters and pendant lights in antique nickel finish.
Idee per una cucina tradizionale chiusa e di medie dimensioni con ante in stile shaker, ante bianche, top in saponaria, paraspruzzi bianco, paraspruzzi con piastrelle diamantate, elettrodomestici in acciaio inossidabile, parquet chiaro, top nero e soffitto a cassettoni
Idee per una cucina tradizionale chiusa e di medie dimensioni con ante in stile shaker, ante bianche, top in saponaria, paraspruzzi bianco, paraspruzzi con piastrelle diamantate, elettrodomestici in acciaio inossidabile, parquet chiaro, top nero e soffitto a cassettoni
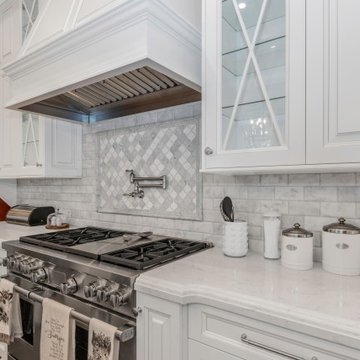
This custom built 2-story French Country style home is a beautiful retreat in the South Tampa area. The exterior of the home was designed to strike a subtle balance of stucco and stone, brought together by a neutral color palette with contrasting rust-colored garage doors and shutters. To further emphasize the European influence on the design, unique elements like the curved roof above the main entry and the castle tower that houses the octagonal shaped master walk-in shower jutting out from the main structure. Additionally, the entire exterior form of the home is lined with authentic gas-lit sconces. The rear of the home features a putting green, pool deck, outdoor kitchen with retractable screen, and rain chains to speak to the country aesthetic of the home.
Inside, you are met with a two-story living room with full length retractable sliding glass doors that open to the outdoor kitchen and pool deck. A large salt aquarium built into the millwork panel system visually connects the media room and living room. The media room is highlighted by the large stone wall feature, and includes a full wet bar with a unique farmhouse style bar sink and custom rustic barn door in the French Country style. The country theme continues in the kitchen with another larger farmhouse sink, cabinet detailing, and concealed exhaust hood. This is complemented by painted coffered ceilings with multi-level detailed crown wood trim. The rustic subway tile backsplash is accented with subtle gray tile, turned at a 45 degree angle to create interest. Large candle-style fixtures connect the exterior sconces to the interior details. A concealed pantry is accessed through hidden panels that match the cabinetry. The home also features a large master suite with a raised plank wood ceiling feature, and additional spacious guest suites. Each bathroom in the home has its own character, while still communicating with the overall style of the home.
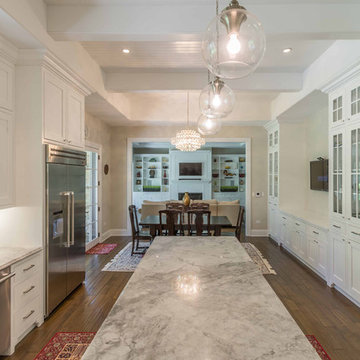
This 6,000sf luxurious custom new construction 5-bedroom, 4-bath home combines elements of open-concept design with traditional, formal spaces, as well. Tall windows, large openings to the back yard, and clear views from room to room are abundant throughout. The 2-story entry boasts a gently curving stair, and a full view through openings to the glass-clad family room. The back stair is continuous from the basement to the finished 3rd floor / attic recreation room.
The interior is finished with the finest materials and detailing, with crown molding, coffered, tray and barrel vault ceilings, chair rail, arched openings, rounded corners, built-in niches and coves, wide halls, and 12' first floor ceilings with 10' second floor ceilings.
It sits at the end of a cul-de-sac in a wooded neighborhood, surrounded by old growth trees. The homeowners, who hail from Texas, believe that bigger is better, and this house was built to match their dreams. The brick - with stone and cast concrete accent elements - runs the full 3-stories of the home, on all sides. A paver driveway and covered patio are included, along with paver retaining wall carved into the hill, creating a secluded back yard play space for their young children.
Project photography by Kmieick Imagery.
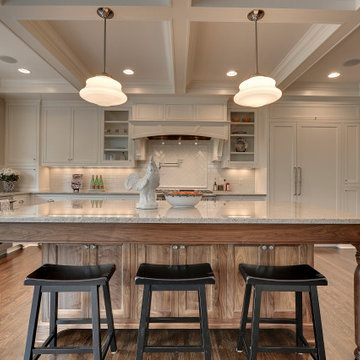
Immagine di una cucina chic con lavello stile country, ante in stile shaker, ante bianche, paraspruzzi bianco, paraspruzzi con piastrelle diamantate, elettrodomestici da incasso, pavimento in legno massello medio, top grigio e soffitto a cassettoni
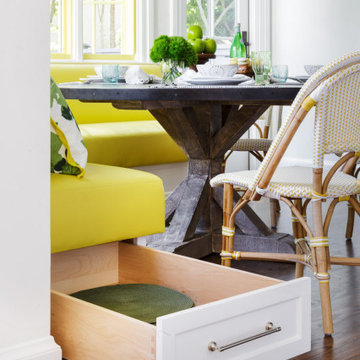
Foto di una grande cucina classica con lavello stile country, ante in stile shaker, ante bianche, paraspruzzi bianco, paraspruzzi con piastrelle diamantate, elettrodomestici da incasso, parquet scuro, pavimento marrone, top bianco e soffitto a cassettoni
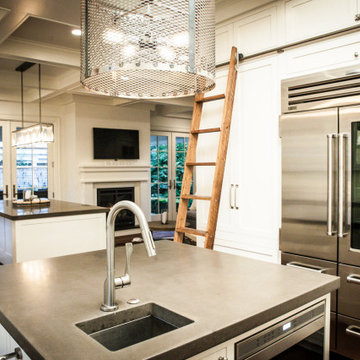
Esempio di una grande cucina chic con lavello sottopiano, ante lisce, ante bianche, top in cemento, paraspruzzi bianco, paraspruzzi con piastrelle diamantate, elettrodomestici in acciaio inossidabile, parquet scuro, 2 o più isole, pavimento marrone, top beige e soffitto a cassettoni
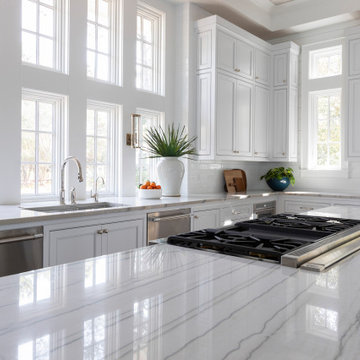
Immagine di una grande cucina stile marinaro con lavello a doppia vasca, ante con riquadro incassato, ante bianche, top in marmo, paraspruzzi bianco, paraspruzzi con piastrelle diamantate, elettrodomestici in acciaio inossidabile, parquet chiaro, pavimento beige, top bianco e soffitto a cassettoni
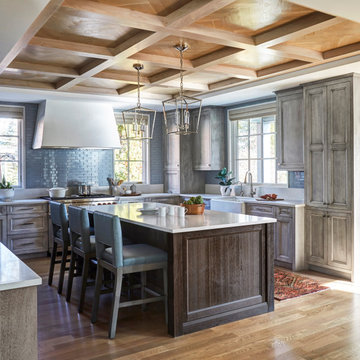
Rutt kitchen from Vine Street Design
Idee per una grande cucina classica con lavello stile country, ante con riquadro incassato, ante grigie, paraspruzzi blu, paraspruzzi con piastrelle diamantate, elettrodomestici in acciaio inossidabile, pavimento in legno massello medio, top bianco, soffitto a cassettoni, soffitto in legno e pavimento marrone
Idee per una grande cucina classica con lavello stile country, ante con riquadro incassato, ante grigie, paraspruzzi blu, paraspruzzi con piastrelle diamantate, elettrodomestici in acciaio inossidabile, pavimento in legno massello medio, top bianco, soffitto a cassettoni, soffitto in legno e pavimento marrone
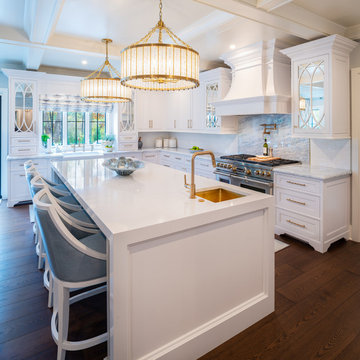
Layers of finish material compliment the transitional look of the kitchen hood and ornate mirrored cabinetry. A mix of solid surface and small textured backsplash compliment the brass hardware and white cabinetry.
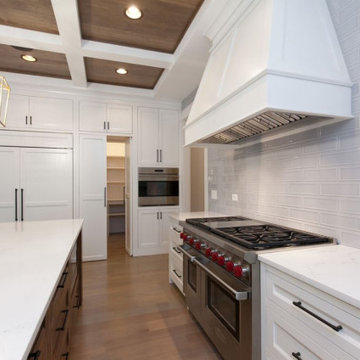
Wolf appliances creates a gourmet space in your own home. Custom designed refrigerator door cover and hidden pantry entry creates a streamline look while providing expansive storage and organization.
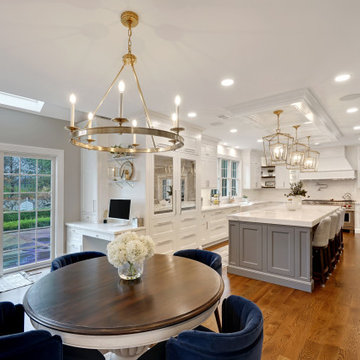
Idee per una cucina tradizionale con lavello stile country, ante in stile shaker, ante bianche, top in marmo, paraspruzzi bianco, paraspruzzi con piastrelle diamantate, elettrodomestici da incasso, top multicolore e soffitto a cassettoni
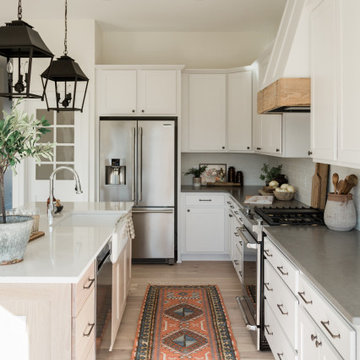
Oakstone Homes is Iowa's premier custom home & renovation company with 30+ years of experience. They build single-family and bi-attached homes in the Des Moines metro and surrounding communities. Oakstone Homes are a family-owned company that focuses on quality over quantity and we're obsessed with the details.
Featured here, our Ventura Seashell Oak floors throughout this Oastone Home IA.
Photography by Lauren Konrad Photography.
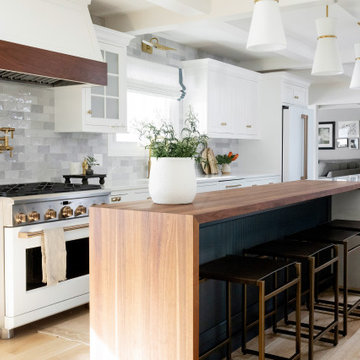
The perimeter of the kitchen features cabinets from Grabill Cabinets in Glacier White on their Aberdeen door style. The island also features the Aberdeen door style in Sherwin Williams Gale Force paint. The custom reeded wainscot panel on the cabinets in the island seating area is the true showstopper. This touch is carried over to the panels on the sides of the site-built walnut banquette. Two waterfall countertops- one in quartz and one in Walnut from Grothouse- frame the beautiful cabinetry.
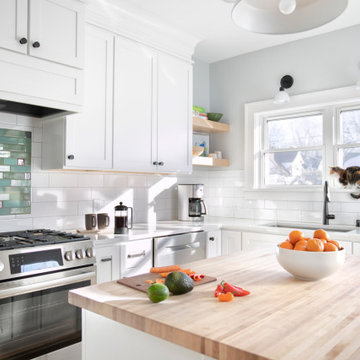
Thankfully this Northeast home had room for its kitchen to grow. The 9 foot by 8 foot kitchen had an adjacent, 6 foot by 11 foot office space which could be given up so the kitchen could expand into it. With this all the plumbing fixtures and appliances got rearranged, larger windows were installed and a glass exterior door was added along with a little deck. The new kitchen is almost double in size, comfortably accommodating cooks, guests and a cat. Plus an adjacent, secondary stairway was taken out so a half bathroom could go in its place.
Along with a new pantry, well-made Crystal Cabinets span the kitchen to offer more storage than some know what to do with. Durable new Silestone quartz and butcher block countertops make for great working surfaces. Thoughtful plays on colors bring a sense of balance, calm, and light. Intentional selections made to make the kitchen fit with the home include; new hard wood flooring same size and species as existing, dark hardware, shaker style cabinetry and subway tile. To mix in a pop of local, colorful flare locally made Clay Squared tile is showcased above the range.
Overall the remodeled kitchen allows for a whole new way of life that is being much enjoyed!
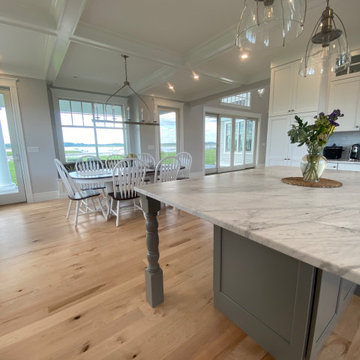
Immagine di un'ampia cucina stile marino con lavello sottopiano, ante in stile shaker, ante bianche, top in quarzite, paraspruzzi bianco, paraspruzzi con piastrelle diamantate, elettrodomestici in acciaio inossidabile, parquet chiaro, pavimento multicolore, top bianco e soffitto a cassettoni
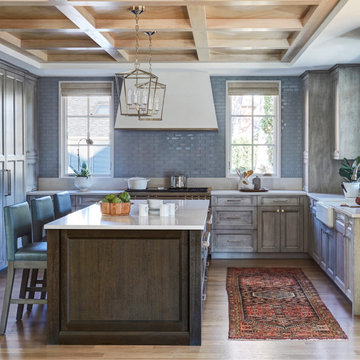
Rutt kitchen from Vine Street Design
Immagine di una grande cucina tradizionale con lavello stile country, ante con riquadro incassato, ante grigie, paraspruzzi blu, paraspruzzi con piastrelle diamantate, elettrodomestici in acciaio inossidabile, pavimento in legno massello medio, top bianco e soffitto a cassettoni
Immagine di una grande cucina tradizionale con lavello stile country, ante con riquadro incassato, ante grigie, paraspruzzi blu, paraspruzzi con piastrelle diamantate, elettrodomestici in acciaio inossidabile, pavimento in legno massello medio, top bianco e soffitto a cassettoni
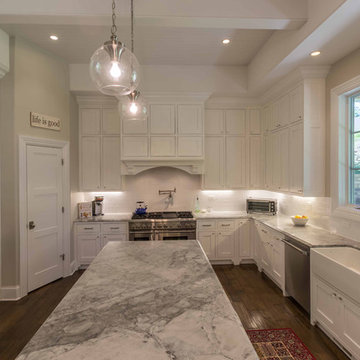
This 6,000sf luxurious custom new construction 5-bedroom, 4-bath home combines elements of open-concept design with traditional, formal spaces, as well. Tall windows, large openings to the back yard, and clear views from room to room are abundant throughout. The 2-story entry boasts a gently curving stair, and a full view through openings to the glass-clad family room. The back stair is continuous from the basement to the finished 3rd floor / attic recreation room.
The interior is finished with the finest materials and detailing, with crown molding, coffered, tray and barrel vault ceilings, chair rail, arched openings, rounded corners, built-in niches and coves, wide halls, and 12' first floor ceilings with 10' second floor ceilings.
It sits at the end of a cul-de-sac in a wooded neighborhood, surrounded by old growth trees. The homeowners, who hail from Texas, believe that bigger is better, and this house was built to match their dreams. The brick - with stone and cast concrete accent elements - runs the full 3-stories of the home, on all sides. A paver driveway and covered patio are included, along with paver retaining wall carved into the hill, creating a secluded back yard play space for their young children.
Project photography by Kmieick Imagery.
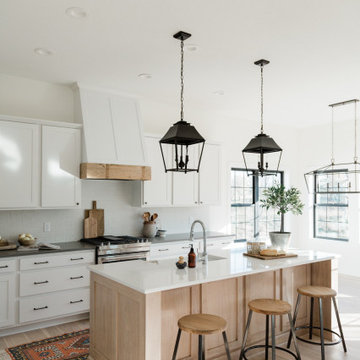
Oakstone Homes is Iowa's premier custom home & renovation company with 30+ years of experience. They build single-family and bi-attached homes in the Des Moines metro and surrounding communities. Oakstone Homes are a family-owned company that focuses on quality over quantity and we're obsessed with the details.
Featured here, our Ventura Seashell Oak floors throughout this Oastone Home IA.
Photography by Lauren Konrad Photography.
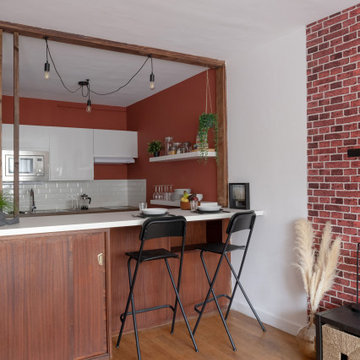
Tapisserie brique Terra Cotta : 4 MURS.
Cuisine : HOWDENS.
Luminaire : LEROY MERLIN.
Ameublement : IKEA.
Ispirazione per una cucina industriale di medie dimensioni con pavimento beige, soffitto a cassettoni, lavello sottopiano, ante a filo, ante in legno bruno, top in legno, paraspruzzi beige, paraspruzzi con piastrelle diamantate, elettrodomestici bianchi, pavimento in laminato, penisola e top bianco
Ispirazione per una cucina industriale di medie dimensioni con pavimento beige, soffitto a cassettoni, lavello sottopiano, ante a filo, ante in legno bruno, top in legno, paraspruzzi beige, paraspruzzi con piastrelle diamantate, elettrodomestici bianchi, pavimento in laminato, penisola e top bianco
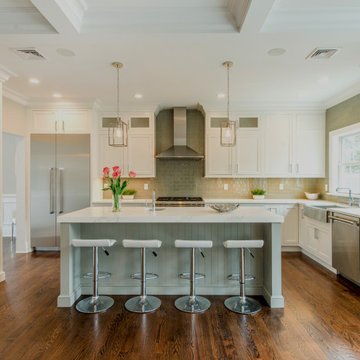
Esempio di una cucina tradizionale con lavello stile country, ante con riquadro incassato, ante bianche, top in quarzo composito, paraspruzzi beige, paraspruzzi con piastrelle diamantate, elettrodomestici in acciaio inossidabile, pavimento in legno massello medio, pavimento marrone, top bianco e soffitto a cassettoni
Cucine con paraspruzzi con piastrelle diamantate e soffitto a cassettoni - Foto e idee per arredare
6