Cucine con paraspruzzi con piastrelle di vetro - Foto e idee per arredare
Filtra anche per:
Budget
Ordina per:Popolari oggi
141 - 160 di 89.569 foto
1 di 3

Semi-custom & custom cabinetry is used throughout the home in the Brookhaven & Wood-Mode cabinet lines (both manufactured by Wood-Mode). In the kitchen, the cabinetry displays a modern feel with a simple door style in a custom opaque and dark walnut wood. A large (+11') island with seating for 8 is at the center of the layout. This design includes several built-in appliances: refrigerator, freezer, coffee machine, microwave oven, cooktop, custom hood, steam oven, (2) dishwashers, warming drawer & (2) single ovens.
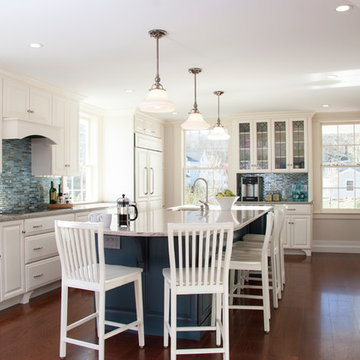
Photo Credits: Alex Donovan, asquaredstudio.com
Immagine di una cucina ad U stile marino chiusa con lavello sottopiano, ante con bugna sagomata, ante bianche, top in quarzo composito, paraspruzzi blu, paraspruzzi con piastrelle di vetro e elettrodomestici in acciaio inossidabile
Immagine di una cucina ad U stile marino chiusa con lavello sottopiano, ante con bugna sagomata, ante bianche, top in quarzo composito, paraspruzzi blu, paraspruzzi con piastrelle di vetro e elettrodomestici in acciaio inossidabile
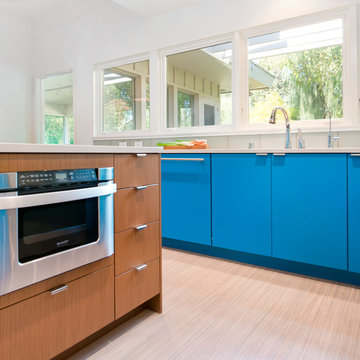
Firm: Design Group Three
Designer: Alan Freysinger
Cabinetry: Greenfield Cabinetry
Photography: Jim Tschetter IC360 Images
Veteran kitchen designer Alan Freysinger worked closely with the Fox Point, WI homeowners on this kitchen. Admittedly, not afraid of color, the homeowner loved Alan's suggestion of adding the wood veneer to the mix of cabinetry, adding an additional layer of interest and the addition of texture.
Design Group Three, together with custom Greenfield Cabinetry, stepped up the living pleasure of this Fox Point family's home.
When this kitchen remodel was first underway, the homeowner envisioned a blue kitchen (orange was her 2nd choice!). She went to the paint store & found blues she liked, taped those color samples to the kitchen wall & one by one she and her husband whittled down their choices to the color blue you see now!
From Milwaukee to Chicago, clean lines are much desired in today's kitchen designs. Design Group Three hears many requests for Transitionally styled kitchens such as this one.
Want a pop of orange? blue? red? in your kitchen? Milwaukee's Design Group Three can custom match any color in paint (or stain!) for cabinetry in your home, as we did in for this blue kitchen in Fox Point, WI.
Not sure if you are up for this much color in your kitchen? Begin with remodeling a bathroom vanity with a pop of color, live with it for a while & then, if you decide it's for you too, call in Design Group Three & we'll work with you to uncover your perfect color palette.
Can you imagine this same kitchen in orange? This Fox Point, WI homeowners preliminary vision for her kitchen remodel walked the line between orange & blue!
Blue kitchens are completely on trend in today's kitchens!
According to the National Kitchen & Bath Association, Transitionally styled kitchens, such as this blue one, are the most commonly requested design genre. In fact, in 2012, for the first time ever since the NKBA started keeping track, Transitional beat out Traditional as the most requested style by homeowners.
What exactly is affordably luxury? You are witnessing it in these photos. Discover it via Milwaukee's Design Group Three & Greenfield Cabinetry.
Transitional Style (also known as "updated classic", "classic with a contemporary twist", "new takes on old classics") in interior design & furniture design refers to a blend of traditional and contemporary styles, midway between old world traditional & the world of chrome & glass contemporary; incorporating lines which are less ornate than traditional designs, but not as severely basic as contemporary lines. As a result transitional designs are classic, timeless, and clean.
Lucky, lucky kitchen. Greenfield Cabinetry's interpretation of Midwestern Modern.
Seasoned Design Group Three designer & owner, Alan Freysinger's design details take their cues from your lifestyle, as reflected in this transitionally styled kitchen.
"The general color trend is a move toward bolder, crisper colors as a reflection of the 'anything goes' culture we live in now." - Jonathan Adler, Designer

Esempio di una grande cucina stile marinaro con lavello sottopiano, ante con riquadro incassato, ante bianche, top in granito, paraspruzzi blu, paraspruzzi con piastrelle di vetro, elettrodomestici in acciaio inossidabile e parquet chiaro

Ispirazione per una cucina chic di medie dimensioni con lavello stile country, ante con bugna sagomata, ante bianche, elettrodomestici in acciaio inossidabile, paraspruzzi blu, top in quarzo composito, paraspruzzi con piastrelle di vetro, pavimento in legno massello medio e top blu
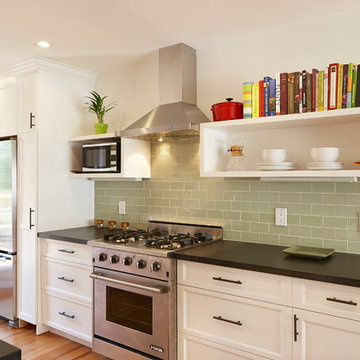
David Kingsbury, www.davidkingsburyphoto.com
Idee per una cucina parallela chic con ante con riquadro incassato, ante bianche, paraspruzzi verde, paraspruzzi con piastrelle di vetro e elettrodomestici in acciaio inossidabile
Idee per una cucina parallela chic con ante con riquadro incassato, ante bianche, paraspruzzi verde, paraspruzzi con piastrelle di vetro e elettrodomestici in acciaio inossidabile

Backsplash - Lunada Bay Tile - Sumi-e 1 x 4 Mini Brick / Color - Izu Natural
Michael Partenio
Ispirazione per una cucina costiera con ante in stile shaker, ante bianche, paraspruzzi con piastrelle di vetro, top in granito, paraspruzzi blu e elettrodomestici in acciaio inossidabile
Ispirazione per una cucina costiera con ante in stile shaker, ante bianche, paraspruzzi con piastrelle di vetro, top in granito, paraspruzzi blu e elettrodomestici in acciaio inossidabile
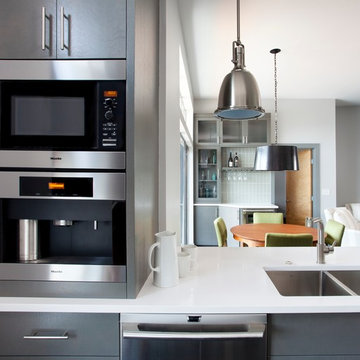
Esempio di una cucina ad ambiente unico minimal con ante lisce, ante grigie, paraspruzzi bianco, elettrodomestici in acciaio inossidabile, paraspruzzi con piastrelle di vetro e lavello a doppia vasca

A view of the kitchen with the IKEA butcher block countertop in the foreground. 3'x9' Hanstone island in the background, with view through arched opening into the dining room/library. Windows under the upper cabinets bring soft northern light into the kitchen. Stair guardrail of steel and maple.
Wall paint color: "Beach Glass," Benjamin Moore.
Photo by Whit Preston.
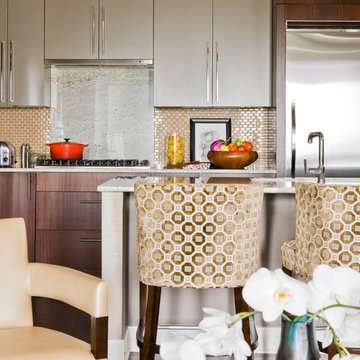
Photography by Michael J. Lee
Ispirazione per una grande cucina minimal con lavello sottopiano, ante lisce, ante in legno bruno, top in quarzo composito, paraspruzzi beige, paraspruzzi con piastrelle di vetro, elettrodomestici in acciaio inossidabile e parquet scuro
Ispirazione per una grande cucina minimal con lavello sottopiano, ante lisce, ante in legno bruno, top in quarzo composito, paraspruzzi beige, paraspruzzi con piastrelle di vetro, elettrodomestici in acciaio inossidabile e parquet scuro
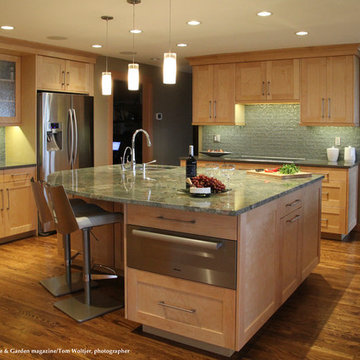
An induction cooktop paired with a down draft exhaust system, a warming drawer, a compact speed cook wall oven, trio counter depth refrigerator and under counter wall oven (opposite the cooktop) provide all the appliance power a gourmet cook could ask for.
West Sound Home & Garden magazine/Tom Woltjer, photographer
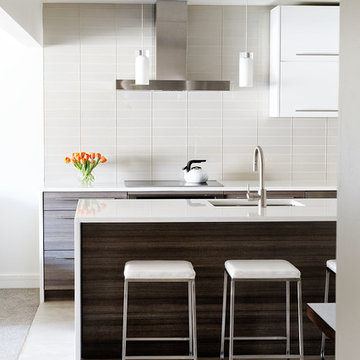
Full height glass tile and polished resin upper cabinets create a clean, bright look in the kitchen.
Esempio di una cucina moderna di medie dimensioni con ante lisce, paraspruzzi bianco, lavello sottopiano, top in superficie solida, elettrodomestici in acciaio inossidabile, pavimento in gres porcellanato, paraspruzzi con piastrelle di vetro e ante in legno bruno
Esempio di una cucina moderna di medie dimensioni con ante lisce, paraspruzzi bianco, lavello sottopiano, top in superficie solida, elettrodomestici in acciaio inossidabile, pavimento in gres porcellanato, paraspruzzi con piastrelle di vetro e ante in legno bruno
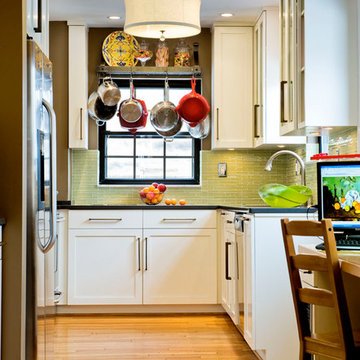
David Aschkenas, photographer
Ispirazione per una cucina ad U boho chic chiusa con paraspruzzi verde, ante bianche, ante in stile shaker, paraspruzzi con piastrelle di vetro e elettrodomestici in acciaio inossidabile
Ispirazione per una cucina ad U boho chic chiusa con paraspruzzi verde, ante bianche, ante in stile shaker, paraspruzzi con piastrelle di vetro e elettrodomestici in acciaio inossidabile
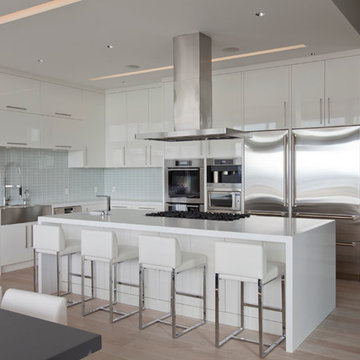
interiors: Tanya Schoenroth Design, architecture: Scott Mitchell, builder: Boffo Construction, photo: Janis Nicolay
Foto di una cucina design con lavello stile country, elettrodomestici in acciaio inossidabile, ante lisce, ante bianche, paraspruzzi bianco, paraspruzzi con piastrelle di vetro e top in quarzo composito
Foto di una cucina design con lavello stile country, elettrodomestici in acciaio inossidabile, ante lisce, ante bianche, paraspruzzi bianco, paraspruzzi con piastrelle di vetro e top in quarzo composito

Sand Castle Kitchens & More, LLC
Foto di una cucina parallela minimal di medie dimensioni con lavello sottopiano, top in granito, paraspruzzi bianco, paraspruzzi con piastrelle di vetro, elettrodomestici in acciaio inossidabile, pavimento in gres porcellanato, ante rosse, nessuna isola e ante lisce
Foto di una cucina parallela minimal di medie dimensioni con lavello sottopiano, top in granito, paraspruzzi bianco, paraspruzzi con piastrelle di vetro, elettrodomestici in acciaio inossidabile, pavimento in gres porcellanato, ante rosse, nessuna isola e ante lisce

Circular kitchen with teardrop shape island positioned under the round skylight. A glass tile backsplash wraps up the wall behind the cooktop.
Hal Lum

Clients' dreams come true with the new contemporary kitchen. Countertops are recycled glass by Vetrazzo "Mille Fiori". Horizontal quarter sawn oak cabinets along with stainless steel add to the contemporary, colorful vibe.

This Greenlake area home is the result of an extensive collaboration with the owners to recapture the architectural character of the 1920’s and 30’s era craftsman homes built in the neighborhood. Deep overhangs, notched rafter tails, and timber brackets are among the architectural elements that communicate this goal.
Given its modest 2800 sf size, the home sits comfortably on its corner lot and leaves enough room for an ample back patio and yard. An open floor plan on the main level and a centrally located stair maximize space efficiency, something that is key for a construction budget that values intimate detailing and character over size.

This project aims to be the first residence in San Francisco that is completely self-powering and carbon neutral. The architecture has been developed in conjunction with the mechanical systems and landscape design, each influencing the other to arrive at an integrated solution. Working from the historic façade, the design preserves the traditional formal parlors transitioning to an open plan at the central stairwell which defines the distinction between eras. The new floor plates act as passive solar collectors and radiant tubing redistributes collected warmth to the original, North facing portions of the house. Careful consideration has been given to the envelope design in order to reduce the overall space conditioning needs, retrofitting the old and maximizing insulation in the new.
Photographer Ken Gutmaker
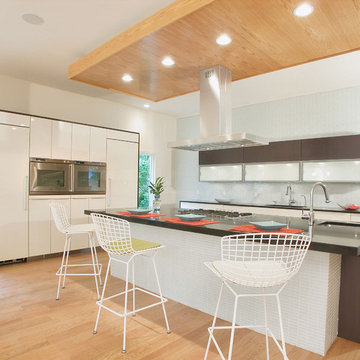
This modern house is a departure from the traditional style of new homes in the area. Stone, stucco, mahogany and glass create a dynamic composition on the exterior. The interior features open spaces and well considered materials and finishes. Energy efficient systems and appliances were employed throughout.
Cucine con paraspruzzi con piastrelle di vetro - Foto e idee per arredare
8