Cucine con paraspruzzi con piastrelle di vetro - Foto e idee per arredare
Filtra anche per:
Budget
Ordina per:Popolari oggi
221 - 240 di 94.547 foto
1 di 2
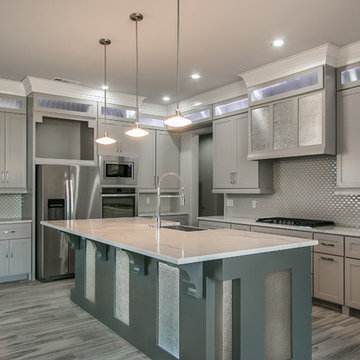
Gray Modern kitchen with stainless steel accents with
Idee per una grande cucina moderna con lavello stile country, ante in stile shaker, ante grigie, top in quarzo composito, paraspruzzi grigio, paraspruzzi con piastrelle di vetro, elettrodomestici in acciaio inossidabile e pavimento in gres porcellanato
Idee per una grande cucina moderna con lavello stile country, ante in stile shaker, ante grigie, top in quarzo composito, paraspruzzi grigio, paraspruzzi con piastrelle di vetro, elettrodomestici in acciaio inossidabile e pavimento in gres porcellanato

Photography by Living Maui Media
Foto di una grande cucina tropicale con lavello sottopiano, ante lisce, ante in legno scuro, top in quarzo composito, paraspruzzi blu, paraspruzzi con piastrelle di vetro, elettrodomestici da incasso e pavimento in pietra calcarea
Foto di una grande cucina tropicale con lavello sottopiano, ante lisce, ante in legno scuro, top in quarzo composito, paraspruzzi blu, paraspruzzi con piastrelle di vetro, elettrodomestici da incasso e pavimento in pietra calcarea
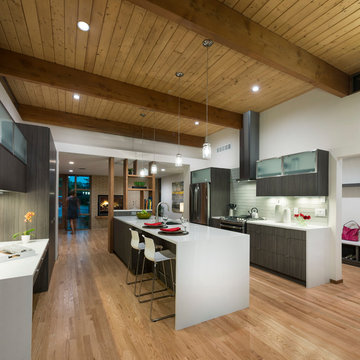
Kitchen
LaCasse Photography
Esempio di una cucina minimalista con lavello sottopiano, ante lisce, ante in legno bruno, top in quarzo composito, paraspruzzi bianco, paraspruzzi con piastrelle di vetro, elettrodomestici in acciaio inossidabile e parquet chiaro
Esempio di una cucina minimalista con lavello sottopiano, ante lisce, ante in legno bruno, top in quarzo composito, paraspruzzi bianco, paraspruzzi con piastrelle di vetro, elettrodomestici in acciaio inossidabile e parquet chiaro
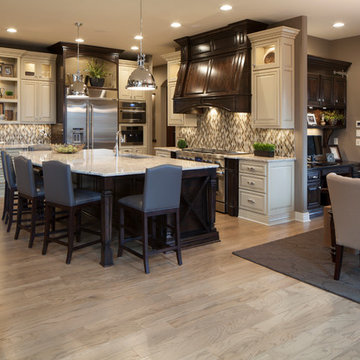
Interior Design by Michele Hybner and Shawn Falcone. Photo by Jeffrey Beebe Photography.
Ispirazione per una grande cucina tradizionale con lavello sottopiano, ante con bugna sagomata, ante bianche, top in quarzite, paraspruzzi marrone, paraspruzzi con piastrelle di vetro, elettrodomestici in acciaio inossidabile, parquet chiaro e pavimento beige
Ispirazione per una grande cucina tradizionale con lavello sottopiano, ante con bugna sagomata, ante bianche, top in quarzite, paraspruzzi marrone, paraspruzzi con piastrelle di vetro, elettrodomestici in acciaio inossidabile, parquet chiaro e pavimento beige

Gray painted and dark stained walnut cabinets with quartzite counter tops.
Immagine di una grande cucina ad U classica con lavello a vasca singola, ante in stile shaker, ante grigie, top in quarzite, paraspruzzi grigio, paraspruzzi con piastrelle di vetro, elettrodomestici in acciaio inossidabile, parquet scuro e 2 o più isole
Immagine di una grande cucina ad U classica con lavello a vasca singola, ante in stile shaker, ante grigie, top in quarzite, paraspruzzi grigio, paraspruzzi con piastrelle di vetro, elettrodomestici in acciaio inossidabile, parquet scuro e 2 o più isole
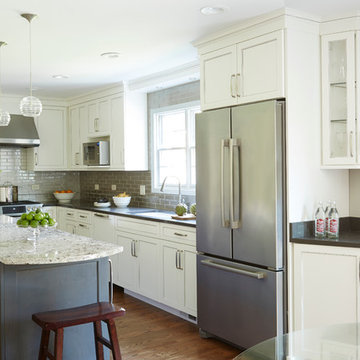
Free ebook, Creating the Ideal Kitchen. DOWNLOAD NOW
The homeowners of this mid-century Colonial and family of four were frustrated with the layout of their existing kitchen which was a small, narrow peninsula layout but that was adjoining a large space that they could not figure out how to use. Stealing part of the unused space seemed like an easy solution, except that there was an existing transition in floor height which made that a bit tricky. The solution of bringing the floor height up to meet the height of the existing kitchen allowed us to do just that.
This solution also offered some challenges. The exterior door had to be raised which resulted in some exterior rework, and the floor transition had to happen somewhere to get out to the garage, so we ended up “pushing” it towards what is now a new mudroom and powder room area. This solution allows for a small but functional and hidden mudroom area and more private powder room situation.
Another challenge of the design was the very narrow space. To minimize issues with this, we moved the location of the refrigerator into the newly found space which gave us an L-shaped layout allowing for an island and even some shallow pantry storage. The windows over the kitchen sink were expanded in size and relocated to allow more light into the room. A breakfast table fits perfectly in the area adjacent to the existing French doors and there was even room for a small bar area that helps transition from inside to outside for entertaining. The confusing unused space now makes sense and provides functionality on a daily basis.
To help bring some calm to this busy family, a pallet of soft neutrals was chosen -- gray glass tile with a simple metal accent strip, clear modern pendant lights and a neutral color scheme for cabinetry and countertops.
For more information on kitchen and bath design ideas go to: www.kitchenstudio-ge.com
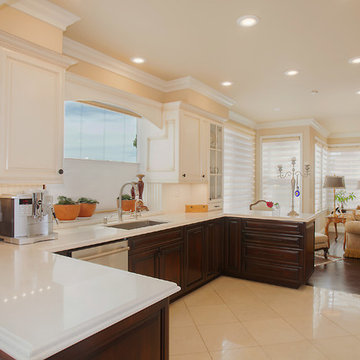
darlene halaby
Idee per una grande cucina chic con lavello sottopiano, ante con riquadro incassato, ante in legno bruno, top in superficie solida, paraspruzzi bianco, elettrodomestici in acciaio inossidabile, penisola, paraspruzzi con piastrelle di vetro, pavimento in marmo e pavimento beige
Idee per una grande cucina chic con lavello sottopiano, ante con riquadro incassato, ante in legno bruno, top in superficie solida, paraspruzzi bianco, elettrodomestici in acciaio inossidabile, penisola, paraspruzzi con piastrelle di vetro, pavimento in marmo e pavimento beige
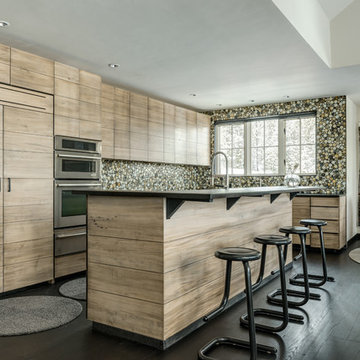
Audrey Hall
Immagine di una grande cucina minimal con ante lisce, paraspruzzi multicolore, elettrodomestici da incasso, parquet scuro, ante in legno chiaro e paraspruzzi con piastrelle di vetro
Immagine di una grande cucina minimal con ante lisce, paraspruzzi multicolore, elettrodomestici da incasso, parquet scuro, ante in legno chiaro e paraspruzzi con piastrelle di vetro
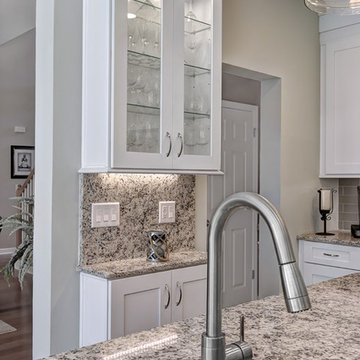
William Quarles
Esempio di una grande cucina contemporanea con lavello sottopiano, ante in stile shaker, ante bianche, top in granito, paraspruzzi grigio, paraspruzzi con piastrelle di vetro, elettrodomestici in acciaio inossidabile, pavimento in gres porcellanato e pavimento marrone
Esempio di una grande cucina contemporanea con lavello sottopiano, ante in stile shaker, ante bianche, top in granito, paraspruzzi grigio, paraspruzzi con piastrelle di vetro, elettrodomestici in acciaio inossidabile, pavimento in gres porcellanato e pavimento marrone
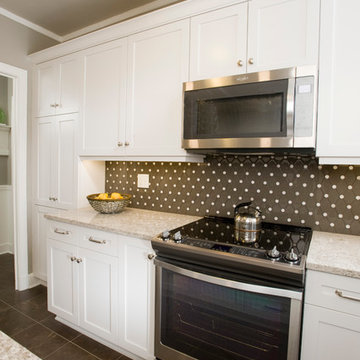
Steve Brown
Idee per una piccola cucina classica con lavello sottopiano, ante lisce, ante bianche, top in quarzo composito, paraspruzzi grigio, paraspruzzi con piastrelle di vetro, elettrodomestici in acciaio inossidabile, pavimento in vinile e pavimento marrone
Idee per una piccola cucina classica con lavello sottopiano, ante lisce, ante bianche, top in quarzo composito, paraspruzzi grigio, paraspruzzi con piastrelle di vetro, elettrodomestici in acciaio inossidabile, pavimento in vinile e pavimento marrone
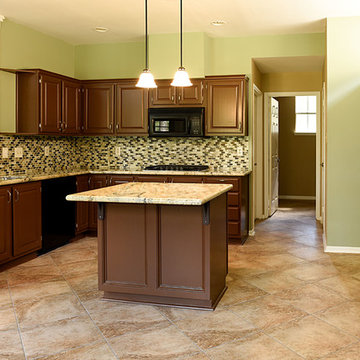
Immagine di una grande cucina stile rurale chiusa con lavello sottopiano, ante con bugna sagomata, ante in legno bruno, top in granito, paraspruzzi multicolore, paraspruzzi con piastrelle di vetro, elettrodomestici in acciaio inossidabile, pavimento in cementine e pavimento beige
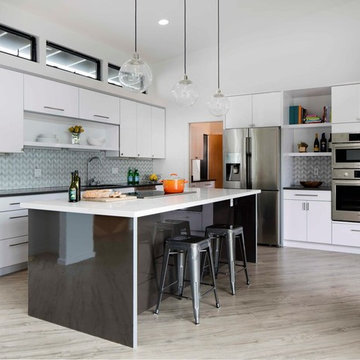
Idee per una cucina contemporanea di medie dimensioni con ante lisce, ante bianche, elettrodomestici in acciaio inossidabile, lavello sottopiano, top in quarzite, paraspruzzi grigio, paraspruzzi con piastrelle di vetro e parquet chiaro

Some great rooms are really great! This one features a large taupe grey island with raised bar seating, Off white perimeter cabinets and sturdy utilitarian stools, hardware and light fixtures. The look is eclectic transitional. An intentional cornflower blue accent color is used for glass subway back splash tile, patio door, rugs, and accessories to connect and balance this expansive cheerful space where an active family of seven, occupy every square inch of space.
Designer/Contractor --Sharon Scharrer, Images -- Swartz Photography
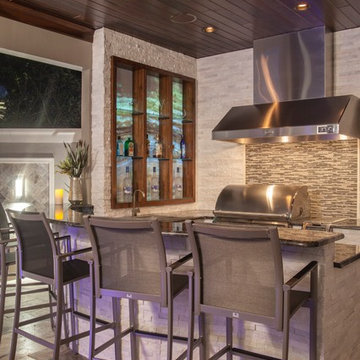
Bar seating creates a perfect spot for enjoying a casual dining gathering. Modern designed aluminum bar seating complements the stainless outdoor kitchen elements. Soak resistant sling fabric pairs comfort and durability.
Photography by Joe Traina

Foto di una cucina tropicale chiusa e di medie dimensioni con ante lisce, ante in legno scuro, paraspruzzi verde, paraspruzzi con piastrelle di vetro, lavello sottopiano, top in granito, elettrodomestici in acciaio inossidabile, pavimento in gres porcellanato e pavimento beige
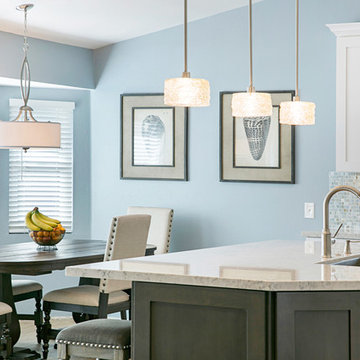
Great room with full re-design of kitchen and great room. New appliances, countertops, tile wood floors, new pendants, chandelier, new furniture, glass tile and all new hardware.
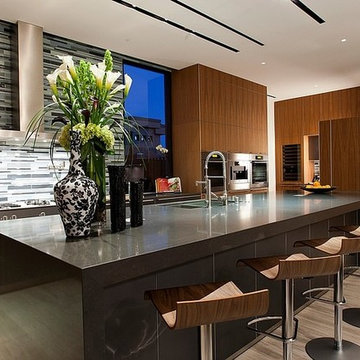
Ispirazione per una grande cucina minimalista con lavello a doppia vasca, ante lisce, ante in legno scuro, paraspruzzi multicolore, elettrodomestici in acciaio inossidabile, top in quarzo composito, paraspruzzi con piastrelle di vetro e pavimento in pietra calcarea
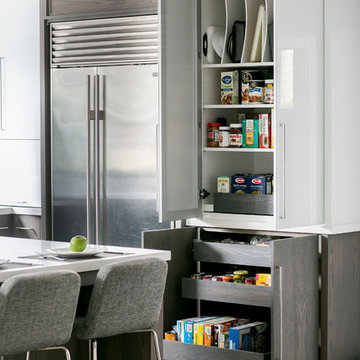
A beautiful Mamaroneck Tudor with its original tiny kitchen was badly in need of renovating. The homeowners shifted and enlarged the rear of the house to create a peaceful space with earthy toned charcoal grey Oak base cabinets and shiny back painted white wall cabinetry. Six integrated gas burners from Netherland's Pitt Cooking were fitted into the island, with Gaggenau’s tappenyaki grille for a efficient and beautiful integrated cooking and serving area. Floor tile, Ceramica Gazzini Urban Style. Oven by Bosch; refrigerator by SubZero; range hood by Futuro Futuro, Microwave by Wolf; countertops by Caesarstone in Organic White; Charlie stools by CB2; Sink by Franke; Faucet by Groehe; pulls by Topex-- Decorative Hardware Round Stainless Steel Tube.

Architect: Christopher Simmonds Architect
Ispirazione per una cucina design di medie dimensioni con lavello sottopiano, ante lisce, ante bianche, paraspruzzi grigio, elettrodomestici in acciaio inossidabile, paraspruzzi con piastrelle di vetro, top in superficie solida e pavimento in cemento
Ispirazione per una cucina design di medie dimensioni con lavello sottopiano, ante lisce, ante bianche, paraspruzzi grigio, elettrodomestici in acciaio inossidabile, paraspruzzi con piastrelle di vetro, top in superficie solida e pavimento in cemento
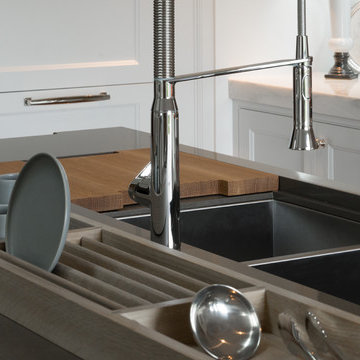
Bin System work surface drying rack.
Store damp dinnerware to air dry or use the rack to store frequently used items. Rack components are removable and can be moved from one compartment to another.
Cucine con paraspruzzi con piastrelle di vetro - Foto e idee per arredare
12