Cucine con paraspruzzi con piastrelle di vetro e top marrone - Foto e idee per arredare
Filtra anche per:
Budget
Ordina per:Popolari oggi
141 - 160 di 929 foto
1 di 3
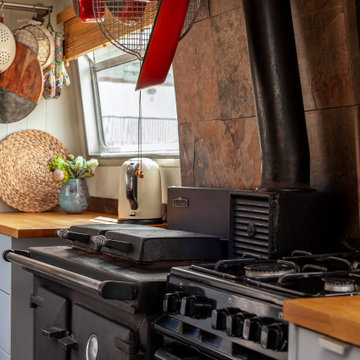
Image by:
Katherine Malonda
@malondaphotos
Idee per una piccola cucina boho chic con lavello sottopiano, ante lisce, ante blu, top in legno, paraspruzzi a effetto metallico, paraspruzzi con piastrelle di vetro, elettrodomestici neri, pavimento in vinile, nessuna isola, pavimento marrone e top marrone
Idee per una piccola cucina boho chic con lavello sottopiano, ante lisce, ante blu, top in legno, paraspruzzi a effetto metallico, paraspruzzi con piastrelle di vetro, elettrodomestici neri, pavimento in vinile, nessuna isola, pavimento marrone e top marrone
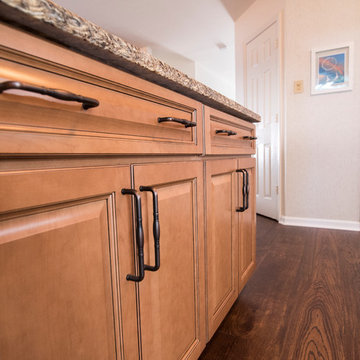
The natural maple wood cabinetry is accentuated with Toffee Stain and Ebony Glaze which is complemented by the beautiful oil bronzed hardware. The arc island offers a perfect seating area to enjoy this traditional American style kitchen.
Cabinetry: Echelon, Maple- Toffee Ebony Glazed
Hardware: Jeffrey Alexander, Durham- Oil Rubbed Bronze
Countertop: Cambria, Canterbury
Sink: Allora, Single bowl
Backsplash: American Olean, Oxford Tan
Cabinet Accessories: Deluxe roll-outs, Corner Super Susan
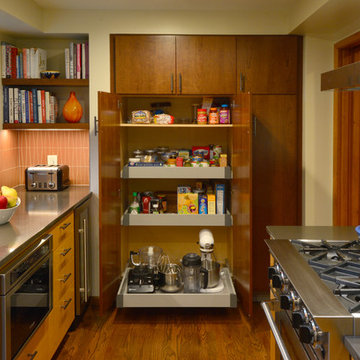
Build: Jackson Design Build. Photography: Krogstad Photography
Foto di una cucina minimalista di medie dimensioni con lavello da incasso, ante lisce, ante in legno scuro, top in quarzo composito, paraspruzzi arancione, paraspruzzi con piastrelle di vetro, elettrodomestici in acciaio inossidabile, pavimento in legno massello medio e top marrone
Foto di una cucina minimalista di medie dimensioni con lavello da incasso, ante lisce, ante in legno scuro, top in quarzo composito, paraspruzzi arancione, paraspruzzi con piastrelle di vetro, elettrodomestici in acciaio inossidabile, pavimento in legno massello medio e top marrone
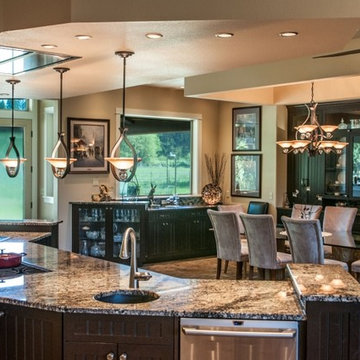
The couple added 1400 square feet to their home for a great room, but didn't know how to divide it. The wife wanted a large entertaining kitchen with 3 sinks, 2 cooktops, 2 dishwashers, double ovens, a built-in refrigerator, refrigerator and freezer drawers. Two-tone custom cabinets with display features make the area visually appealing. Custom furniture in the dining room and living room matches the dark-stained island cabinets. LED lighting provides indirect and direct lighting, adding visual pizzazz.
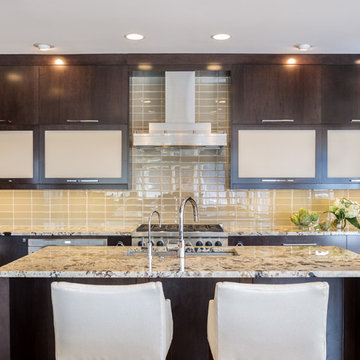
Pineapple House relocated the range and hood to the back wall. Glass tiles fill the back wall and sandblasted glass highlights select cabinet fronts. In the new central island, designers place a deep double sink, dishwasher, trash garage and bar seating.
A Bonisolli Photography
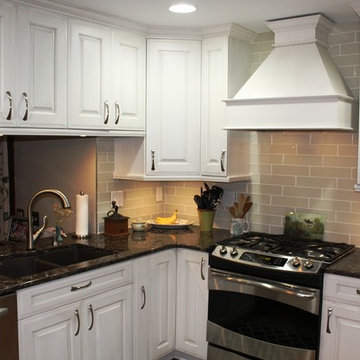
Manufacturer: Ultracraft
Style: Maple Royalton
Paint w/ Glaze: Arctic White w/ Nickel Glaze
Countertop: Cambria Quartz - Laneshaw
Sinks & Fixtures: Blanco Diamond Under-mount ¾ sink in “Café Brown”
Backsplash Tile: Genesee Tile 3” x 12” glass subway in “Sand”
Designer: Devon Moore
Contractor: NJB Construction Services LLC
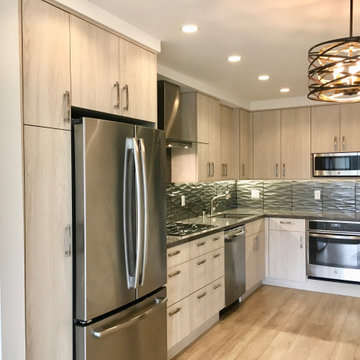
Foto di una piccola cucina a L design chiusa con lavello a vasca singola, ante lisce, ante in legno chiaro, top in quarzo composito, paraspruzzi grigio, paraspruzzi con piastrelle di vetro, elettrodomestici in acciaio inossidabile, pavimento in laminato, nessuna isola, pavimento beige e top marrone
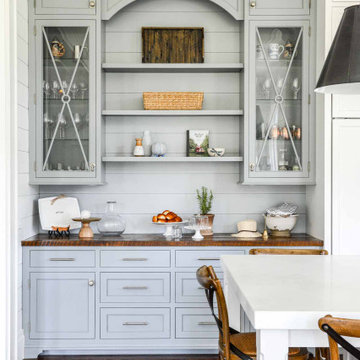
This kitchen has a reclaimed mixed hardwood floor, marble countertops, custom decorative wood range hood, full height glass subway tile backsplash, 6-burner gas Viking range, large center island with seating, shiplap walls, and full height custom cabinets.
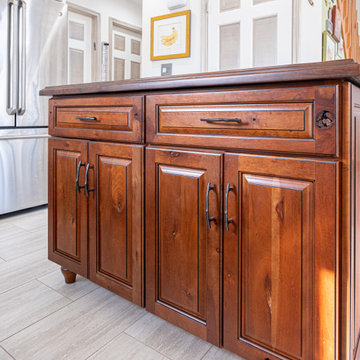
Custom island with a wood countertop
Ispirazione per una cucina tradizionale di medie dimensioni con lavello sottopiano, ante con bugna sagomata, top in quarzite, paraspruzzi marrone, paraspruzzi con piastrelle di vetro, elettrodomestici in acciaio inossidabile, pavimento in gres porcellanato, pavimento beige e top marrone
Ispirazione per una cucina tradizionale di medie dimensioni con lavello sottopiano, ante con bugna sagomata, top in quarzite, paraspruzzi marrone, paraspruzzi con piastrelle di vetro, elettrodomestici in acciaio inossidabile, pavimento in gres porcellanato, pavimento beige e top marrone
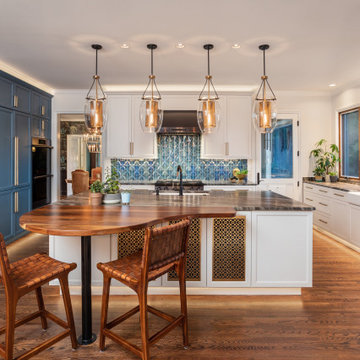
Like the musical Rhapsody in Blue, by George Gershwin, this kitchen is a culmination of classical design with some jazzy effects. The shaker styled, recessed panel cabinetry is juxtaposed between traditional white and up tempo blue. 3D Glass tiled backsplash catches the light from every direction. The walnut wood top snack bar section of the island is like a puzzle piece to the booth seating area directly opposite. Custom made metal panels in the island give the whole space an upscale vibe. But there is even more to this kitchen than meets the eye. A hidden walk-in pantry and a coffee bar live harmoniously behind the blue cabinetry.
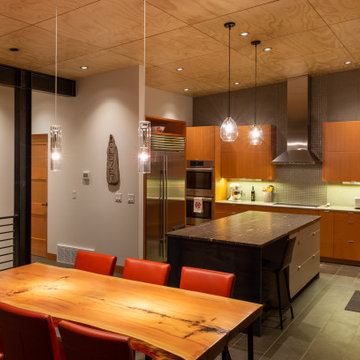
Immagine di una cucina minimalista di medie dimensioni con lavello sottopiano, ante lisce, ante in legno chiaro, top in granito, paraspruzzi grigio, paraspruzzi con piastrelle di vetro, elettrodomestici in acciaio inossidabile, pavimento in gres porcellanato, pavimento grigio e top marrone
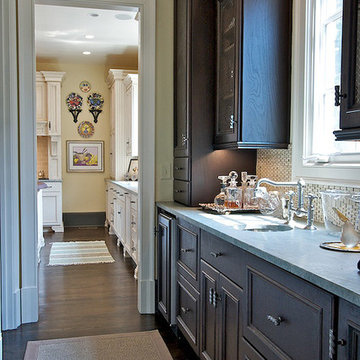
This butler’s pantry dually serves for entertaining right off the kitchen. Refrigerator drawers, an ice maker and divided storage drawers offer storage for a variety of beverages.
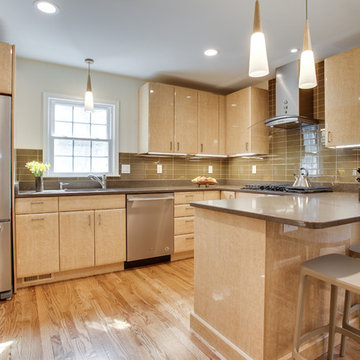
Designed by Marc Jean-Michel at Reico Kitchen & Bath in Bethesda, MD this contemporary kitchen remodeling project features Ultracraft Cabinetry in the Jupiter door style with a Gloss Birdseye finish. Kitchen countertops are Caesarstone engineered quartz in the color Wild Rice. Kitchen appliances are by Whirlpool. The kitchen tile backsplash features Lunada Bay Tomei Safari Natural glass tile. Photos courtesy of BTW Images LLC.
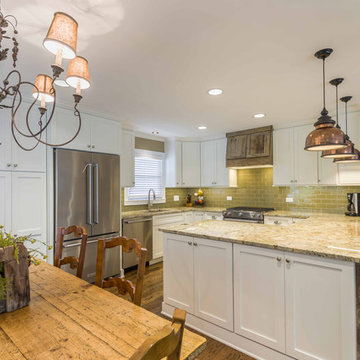
This 1960s split-level home desperately needed a change - not bigger space, just better. We removed the walls between the kitchen, living, and dining rooms to create a large open concept space that still allows a clear definition of space, while offering sight lines between spaces and functions. Homeowners preferred an open U-shape kitchen rather than an island to keep kids out of the cooking area during meal-prep, while offering easy access to the refrigerator and pantry. Green glass tile, granite countertops, shaker cabinets, and rustic reclaimed wood accents highlight the unique character of the home and family. The mix of farmhouse, contemporary and industrial styles make this house their ideal home.
Outside, new lap siding with white trim, and an accent of shake shingles under the gable. The new red door provides a much needed pop of color. Landscaping was updated with a new brick paver and stone front stoop, walk, and landscaping wall.
Project Photography by Kmiecik Imagery.
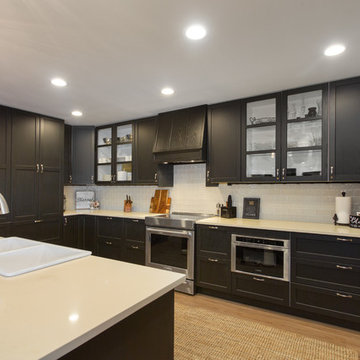
After living in my motorhome for 2 years as a widowed guy I met a wonderful woman and asked her to Marry me. I was in the process of building a new shop in the middle of a small apple orchard to house my Motorhome (and myself), When I asked my honey to Marry me she asked where should we live...…..I said I would get back to her and some time later, this is how my shop morphed into a Shouse! We moved in on Thanksgiving weekend and love it, I hope you do as well.
Cascade Pro Media
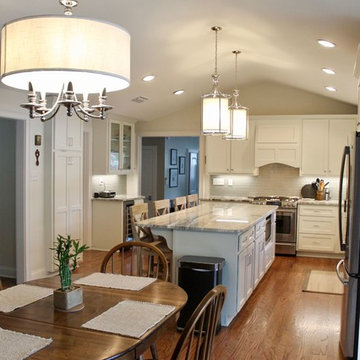
Ispirazione per una grande cucina classica con ante in stile shaker, ante grigie, top in quarzite, paraspruzzi blu, paraspruzzi con piastrelle di vetro, elettrodomestici in acciaio inossidabile e top marrone
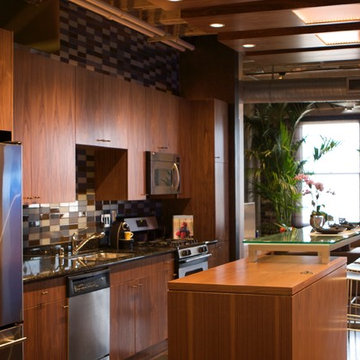
Ispirazione per una piccola cucina minimalista con ante in legno bruno, top in granito, paraspruzzi con piastrelle di vetro, parquet scuro, lavello sottopiano, ante lisce, paraspruzzi marrone, elettrodomestici in acciaio inossidabile, pavimento marrone e top marrone
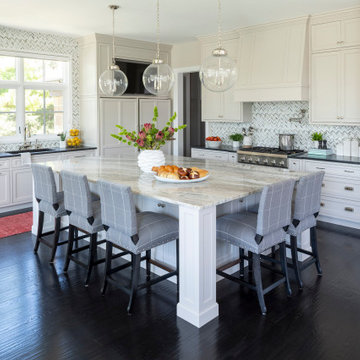
Martha O'Hara Interiors, Interior Design & Photo Styling
Please Note: All “related,” “similar,” and “sponsored” products tagged or listed by Houzz are not actual products pictured. They have not been approved by Martha O’Hara Interiors nor any of the professionals credited. For information about our work, please contact design@oharainteriors.com.
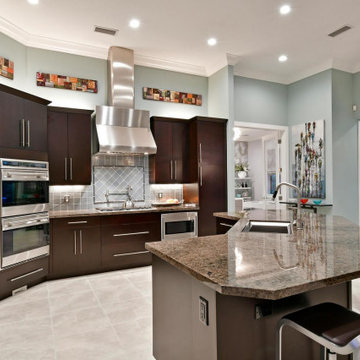
Esempio di una grande cucina minimalista con lavello sottopiano, ante lisce, ante in legno bruno, top in granito, paraspruzzi blu, paraspruzzi con piastrelle di vetro, elettrodomestici in acciaio inossidabile, pavimento in gres porcellanato, pavimento grigio e top marrone
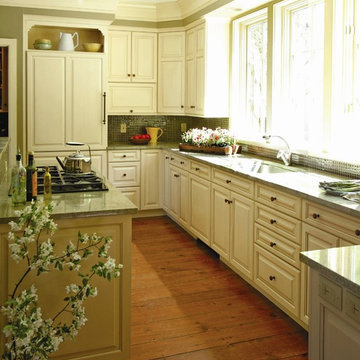
Immagine di una grande cucina tradizionale con ante bianche, top in legno, paraspruzzi verde, paraspruzzi con piastrelle di vetro, pavimento in legno massello medio, top marrone, lavello sottopiano, ante con bugna sagomata e elettrodomestici da incasso
Cucine con paraspruzzi con piastrelle di vetro e top marrone - Foto e idee per arredare
8