Cucine con paraspruzzi con piastrelle di vetro e pavimento nero - Foto e idee per arredare
Filtra anche per:
Budget
Ordina per:Popolari oggi
41 - 60 di 400 foto
1 di 3
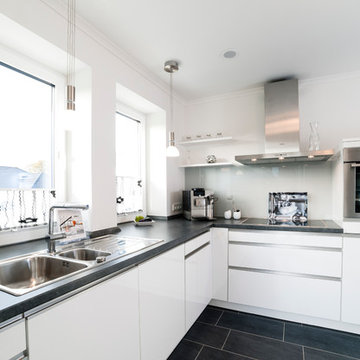
© Copyright by Wolfgang Lenhardt
Idee per una cucina a L design chiusa e di medie dimensioni con lavello integrato, ante bianche, top in laminato, paraspruzzi beige, paraspruzzi con piastrelle di vetro, elettrodomestici in acciaio inossidabile, pavimento in ardesia e pavimento nero
Idee per una cucina a L design chiusa e di medie dimensioni con lavello integrato, ante bianche, top in laminato, paraspruzzi beige, paraspruzzi con piastrelle di vetro, elettrodomestici in acciaio inossidabile, pavimento in ardesia e pavimento nero
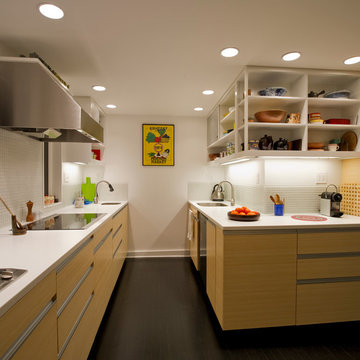
kitchen cabinetry in natural vertical-grain bamboo designed by Annick Porter Interior Design
Foto di una cucina parallela minimalista di medie dimensioni con ante lisce, ante in legno chiaro, top in superficie solida, paraspruzzi bianco, paraspruzzi con piastrelle di vetro, parquet scuro, lavello sottopiano, elettrodomestici in acciaio inossidabile e pavimento nero
Foto di una cucina parallela minimalista di medie dimensioni con ante lisce, ante in legno chiaro, top in superficie solida, paraspruzzi bianco, paraspruzzi con piastrelle di vetro, parquet scuro, lavello sottopiano, elettrodomestici in acciaio inossidabile e pavimento nero
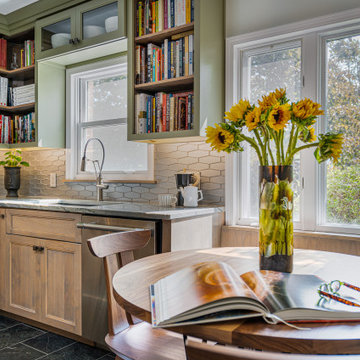
This couples small kitchen was in dire need of an update. The homeowner is an avid cook and cookbook collector so finding a special place for some of his most prized cookbooks was a must! we moved the doorway to accommodate a layout change and the kitchen is now not only more beautiful but much more functional.
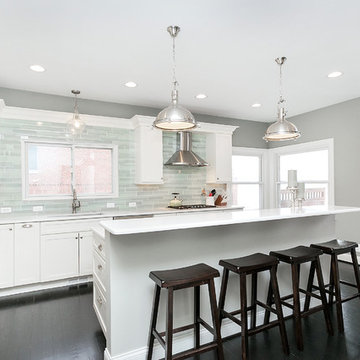
Idee per un cucina con isola centrale chic con lavello sottopiano, ante in stile shaker, ante bianche, top in quarzo composito, paraspruzzi con piastrelle di vetro, elettrodomestici in acciaio inossidabile, parquet scuro, pavimento nero e top bianco
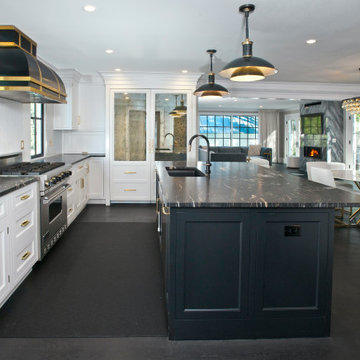
Esempio di una cucina design di medie dimensioni con lavello sottopiano, ante lisce, ante bianche, top in granito, paraspruzzi bianco, paraspruzzi con piastrelle di vetro, elettrodomestici in acciaio inossidabile, parquet scuro, pavimento nero e top nero

On April 22, 2013, MainStreet Design Build began a 6-month construction project that ended November 1, 2013 with a beautiful 655 square foot addition off the rear of this client's home. The addition included this gorgeous custom kitchen, a large mudroom with a locker for everyone in the house, a brand new laundry room and 3rd car garage. As part of the renovation, a 2nd floor closet was also converted into a full bathroom, attached to a child’s bedroom; the formal living room and dining room were opened up to one another with custom columns that coordinated with existing columns in the family room and kitchen; and the front entry stairwell received a complete re-design.
KateBenjamin Photography
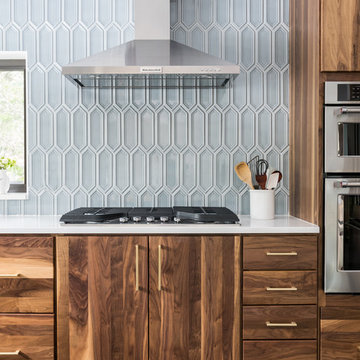
Karen Palmer - Photography
Design: Marcia Moore Design
Ispirazione per una cucina a L tradizionale di medie dimensioni e chiusa con ante lisce, ante in legno scuro, top in quarzite, paraspruzzi blu, paraspruzzi con piastrelle di vetro, elettrodomestici in acciaio inossidabile, pavimento in ardesia, nessuna isola, pavimento nero e top bianco
Ispirazione per una cucina a L tradizionale di medie dimensioni e chiusa con ante lisce, ante in legno scuro, top in quarzite, paraspruzzi blu, paraspruzzi con piastrelle di vetro, elettrodomestici in acciaio inossidabile, pavimento in ardesia, nessuna isola, pavimento nero e top bianco

Ispirazione per una cucina minimalista di medie dimensioni con lavello sottopiano, ante lisce, ante in legno scuro, top in granito, paraspruzzi bianco, paraspruzzi con piastrelle di vetro, elettrodomestici in acciaio inossidabile, pavimento in ardesia, pavimento nero, top nero e soffitto a volta
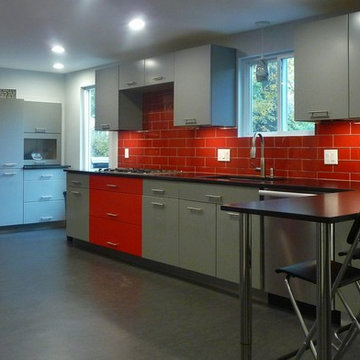
Sharp lines and stainless steel fixtures along with the absence of a middle island create an open space with a contemporary, industrial feel. Pops of red in a glass tile backdrop and cabinetry add a modern personality to this very large kitchen.
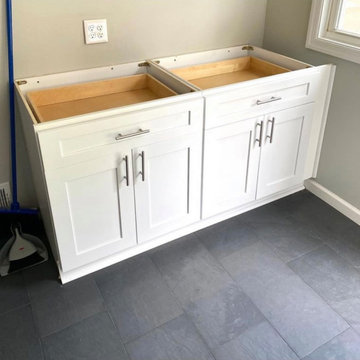
Beautiful... one of our favorite small remodels. Using the right theme can help increase your space visually, especially for this 10’ by 10’ kitchen. Using a slate look for the tile really helps the cabinets and metals pop in this setting. It’s important to always remember the color scheme and theme for the space. This kitchen has an under mounted sink for a modern look. This also has a 24” cook top to allow the large refrigerator.
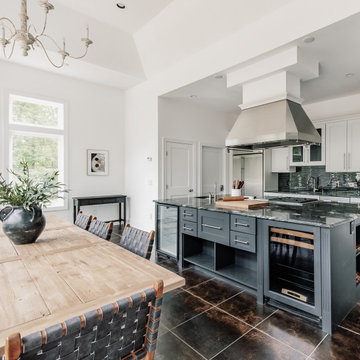
This kitchen just needed a fresh coat of paint, some updated lighting, and an oversized table and she came alive!
Esempio di una grande cucina boho chic con lavello sottopiano, ante in stile shaker, ante nere, top in granito, paraspruzzi nero, paraspruzzi con piastrelle di vetro, elettrodomestici in acciaio inossidabile, pavimento in gres porcellanato, pavimento nero e top nero
Esempio di una grande cucina boho chic con lavello sottopiano, ante in stile shaker, ante nere, top in granito, paraspruzzi nero, paraspruzzi con piastrelle di vetro, elettrodomestici in acciaio inossidabile, pavimento in gres porcellanato, pavimento nero e top nero
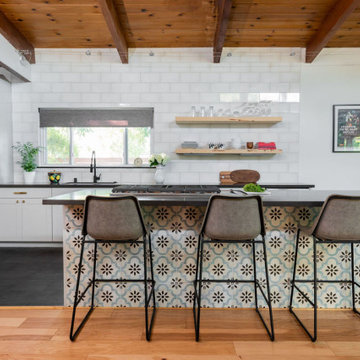
Mosaic tiles seen here, are blue/white/black and play off the colors used throughout the kitchen.
Immagine di una cucina moderna di medie dimensioni con lavello sottopiano, ante in stile shaker, ante blu, top in superficie solida, paraspruzzi bianco, paraspruzzi con piastrelle di vetro, elettrodomestici in acciaio inossidabile, pavimento in ardesia, pavimento nero e top nero
Immagine di una cucina moderna di medie dimensioni con lavello sottopiano, ante in stile shaker, ante blu, top in superficie solida, paraspruzzi bianco, paraspruzzi con piastrelle di vetro, elettrodomestici in acciaio inossidabile, pavimento in ardesia, pavimento nero e top nero
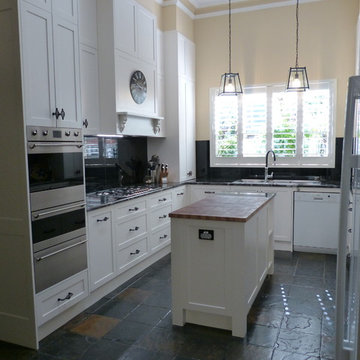
This kitchen features stunning white shaker profiled cabinet doors, black forest natural granite benchtop and a beautiful timber chopping block on the island bench.
Showcasing many extra features such as wicker basket drawers, corbels, plate racks and stunning glass overheads.
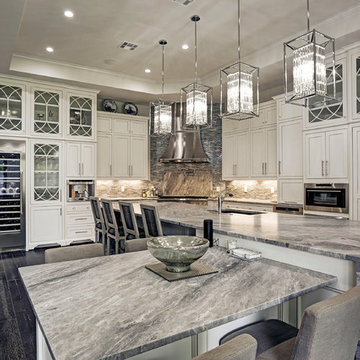
Ispirazione per un'ampia cucina bohémian con top in vetro, paraspruzzi multicolore, paraspruzzi con piastrelle di vetro, lavello sottopiano, ante in stile shaker, ante bianche, elettrodomestici da incasso, parquet scuro, 2 o più isole e pavimento nero
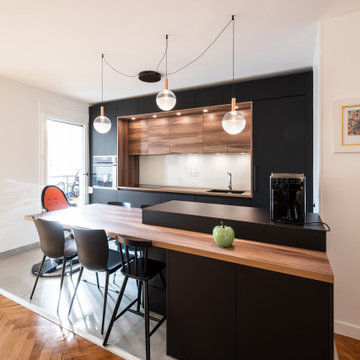
Immagine di una cucina minimalista di medie dimensioni con lavello a vasca singola, ante nere, top piastrellato, paraspruzzi bianco, paraspruzzi con piastrelle di vetro, elettrodomestici in acciaio inossidabile, pavimento in gres porcellanato, penisola, pavimento nero e top nero
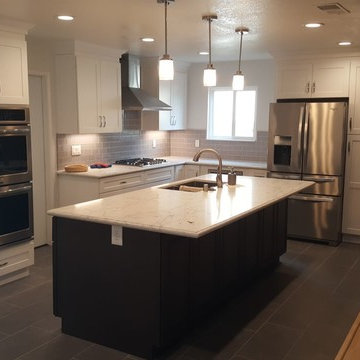
Remove support wall between living room and kitchen to crate new open floor plan
Idee per una grande cucina chic con lavello da incasso, ante in stile shaker, ante in legno chiaro, top in quarzite, paraspruzzi con piastrelle di vetro, elettrodomestici in acciaio inossidabile, pavimento con piastrelle in ceramica, paraspruzzi grigio, pavimento nero e top bianco
Idee per una grande cucina chic con lavello da incasso, ante in stile shaker, ante in legno chiaro, top in quarzite, paraspruzzi con piastrelle di vetro, elettrodomestici in acciaio inossidabile, pavimento con piastrelle in ceramica, paraspruzzi grigio, pavimento nero e top bianco
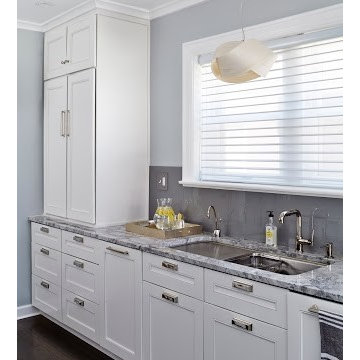
Light pours into this bright and airy kitchen through the large original window located over the sink. This custom floor to ceiling appliance cabinet was designed-to-house, and conceals all small appliances. The pocket doors open and fold into the unit so it is both beautiful and functional.
PC: Andrew Bruah

This 1950's kitchen hindered our client's cooking and bi-weekly entertaining and was inconsistent with the home's mid-century architecture. Additional key goals were to improve function for cooking and entertaining 6 to 12 people on a regular basis. Originally with only two entry points to the kitchen (from the entry/foyer and from the dining room) the kitchen wasn’t very open to the remainder of the home, or the living room at all. The door to the carport was never used and created a conflict with seating in the breakfast area. The new plans created larger openings to both rooms, and a third entry point directly into the living room. The “peninsula” manages the sight line between the kitchen and a large, brick fireplace while still creating an “island” effect in the kitchen and allowing seating on both sides. The television was also a “must have” utilizing it to watch cooking shows while prepping food, for news while getting ready for the day, and for background when entertaining.
Meticulously designed cabinets provide ample storage and ergonomically friendly appliance placement. Cabinets were previously laid out into two L-shaped spaces. On the “top” was the cooking area with a narrow pantry (read: scarce storage) and a water heater in the corner. On the “bottom” was a single 36” refrigerator/freezer, and sink. A peninsula separated the kitchen and breakfast room, truncating the entire space. We have now a clearly defined cool storage space spanning 60” width (over 150% more storage) and have separated the ovens and cooking surface to spread out prep/clean zones. True pantry storage was added, and a massive “peninsula” keeps seating for up to 6 comfortably, while still expanding the kitchen and gaining storage. The newly designed, oversized peninsula provides plentiful space for prepping and entertaining. Walnut paneling wraps the room making the kitchen a stunning showpiece.
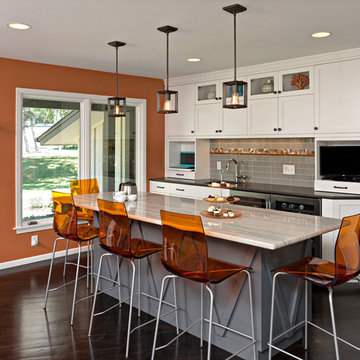
Custom Cabinetry allows us to maximize the challenging angles that this MidCentury Modern 1960's home. Located to the side of the main kitchen our island dining area and wet bar complete the functionality of this space. We keep the ties of the glass mosaic backsplash from Oceanside. The HanStone Quartz matte countertop now brings out the contrast veins of the Macaubas Quartzite stone island top. Plenty of seating for the whole family or any function you want to hold.
Photo Credit - Ehlen Photography, Mark Ehlen
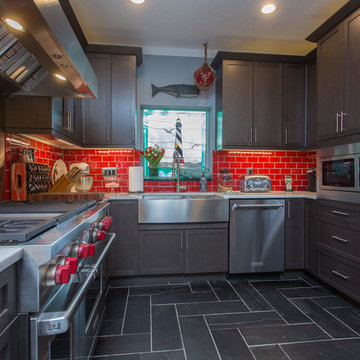
Brandi Image Photography
Foto di una grande cucina stile marino con ante in stile shaker, ante grigie, top in marmo, paraspruzzi rosso, paraspruzzi con piastrelle di vetro, elettrodomestici in acciaio inossidabile, pavimento in ardesia, penisola e pavimento nero
Foto di una grande cucina stile marino con ante in stile shaker, ante grigie, top in marmo, paraspruzzi rosso, paraspruzzi con piastrelle di vetro, elettrodomestici in acciaio inossidabile, pavimento in ardesia, penisola e pavimento nero
Cucine con paraspruzzi con piastrelle di vetro e pavimento nero - Foto e idee per arredare
3