Cucine con paraspruzzi con piastrelle di vetro e pavimento in ardesia - Foto e idee per arredare
Filtra anche per:
Budget
Ordina per:Popolari oggi
41 - 60 di 743 foto
1 di 3
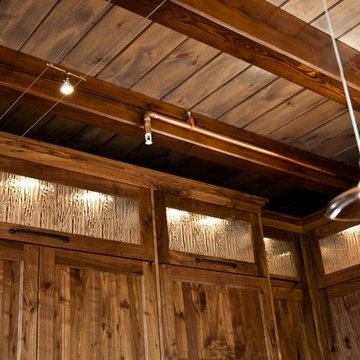
Woodhouse The Timber Frame Company custom Post & Bean Mortise and Tenon Home. 4 bedroom, 4.5 bath with covered decks, main floor master, lock-off caretaker unit over 2-car garage. Expansive views of Keystone Ski Area, Dillon Reservoir, and the Ten-Mile Range.
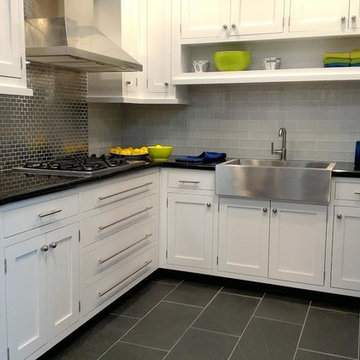
Foto di una cucina a L country chiusa e di medie dimensioni con lavello stile country, ante in stile shaker, ante bianche, top in marmo, paraspruzzi grigio, paraspruzzi con piastrelle di vetro, elettrodomestici in acciaio inossidabile, pavimento in ardesia, nessuna isola, pavimento grigio e top nero
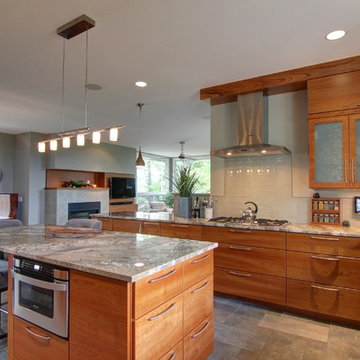
Linda Machmeier, Signature Homes of the Chippewa Valley, LLC
Ispirazione per una cucina classica di medie dimensioni con lavello a doppia vasca, ante lisce, ante in legno scuro, top in granito, paraspruzzi bianco, paraspruzzi con piastrelle di vetro, pavimento in ardesia e pavimento grigio
Ispirazione per una cucina classica di medie dimensioni con lavello a doppia vasca, ante lisce, ante in legno scuro, top in granito, paraspruzzi bianco, paraspruzzi con piastrelle di vetro, pavimento in ardesia e pavimento grigio
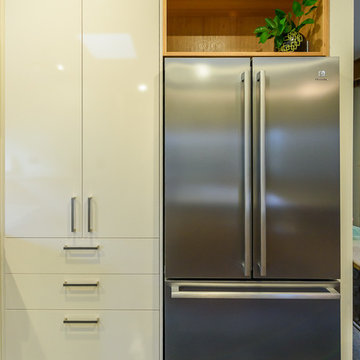
Walls were removed and doors moved to open this kitchen to the living/dining room and outdoor living. External door to the laundry was removed and a matching window at splashback level was installed. The existing slate floors were retained and repaired. A warm white laminate was used for the main doors and drawer fronts with timber veneer highlights added to open shelves and overhead cabinets. Black feature canopy chosen to match the floor and black glass induction cooktop. A pullout spice cabinet beside the cooktop and adjacent pantry provide food storage and lots of drawers for crockery, cutlery and pots & pans.
Vicki Morskate, [V]Style+Imagery
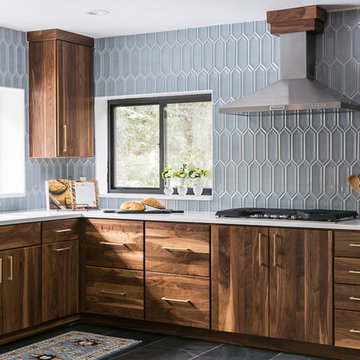
Karen Palmer - Photography
Design: Marcia Moore Design
Foto di una cucina a L tradizionale di medie dimensioni con ante lisce, ante in legno scuro, top in quarzite, paraspruzzi blu, paraspruzzi con piastrelle di vetro, elettrodomestici in acciaio inossidabile, pavimento in ardesia, nessuna isola, pavimento nero e top bianco
Foto di una cucina a L tradizionale di medie dimensioni con ante lisce, ante in legno scuro, top in quarzite, paraspruzzi blu, paraspruzzi con piastrelle di vetro, elettrodomestici in acciaio inossidabile, pavimento in ardesia, nessuna isola, pavimento nero e top bianco
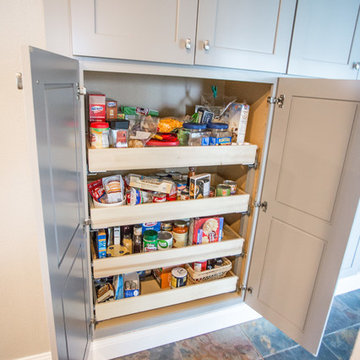
Waypoint cabinetry, 650F door style, Painted Stone finish. Cambria Britanica quartz countertops. Glazzio Dentelle series backsplash tile, Waterfall Gray. Blanco Fireclay Apron Front Sink.

Small study space at the end of the kitchen with a mid-century modern seat for the desk, Roller shade fabric from pindler fabrics.
Esempio di una cucina classica di medie dimensioni con lavello sottopiano, ante in stile shaker, ante blu, top in superficie solida, paraspruzzi bianco, paraspruzzi con piastrelle di vetro, elettrodomestici in acciaio inossidabile, pavimento in ardesia, pavimento nero, top nero e soffitto in legno
Esempio di una cucina classica di medie dimensioni con lavello sottopiano, ante in stile shaker, ante blu, top in superficie solida, paraspruzzi bianco, paraspruzzi con piastrelle di vetro, elettrodomestici in acciaio inossidabile, pavimento in ardesia, pavimento nero, top nero e soffitto in legno
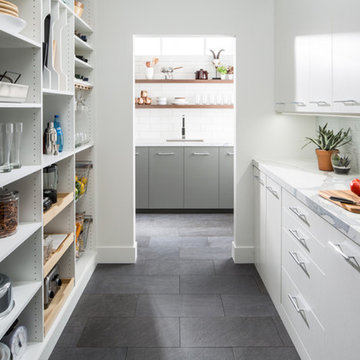
Foto di una cucina classica di medie dimensioni con ante lisce, ante bianche, top in marmo, paraspruzzi bianco, paraspruzzi con piastrelle di vetro, pavimento in ardesia e pavimento grigio
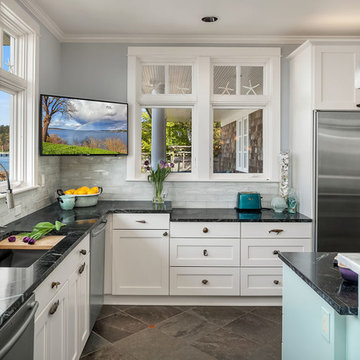
A wonderful home on the sands of Puget Sound was ready for a little updating. With the TV now in a media room, the cabinetry was no longer functional. The entire fireplace wall makes an impressive statement. We modified the kitchen island and appliance layout keeping the overall footprint intact. New counter tops, backsplash tile, and painted cabinets and fixtures refresh the now light and airy chef-friendly kitchen.
Andrew Webb- ClarityNW-Judith Wright Design
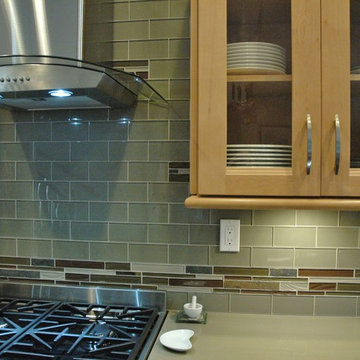
Natalie Larriva
Esempio di una cucina chic di medie dimensioni con ante di vetro, ante in legno chiaro, top in quarzo composito, paraspruzzi verde, paraspruzzi con piastrelle di vetro, elettrodomestici in acciaio inossidabile e pavimento in ardesia
Esempio di una cucina chic di medie dimensioni con ante di vetro, ante in legno chiaro, top in quarzo composito, paraspruzzi verde, paraspruzzi con piastrelle di vetro, elettrodomestici in acciaio inossidabile e pavimento in ardesia
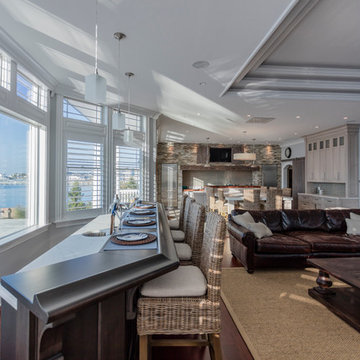
This spacious, coastal style kitchen has an abundance of natural light which illuminates the natural tones & textures of the slate flooring, marble countertops, stone hearth, and wooden elements within this space. This kitchen is equipped with a Wolf range, microwave and warming drawers, and two built-in Sub-Zero refrigerators. With breath taking views throughout the kitchen and living area, it becomes the perfect oasis.
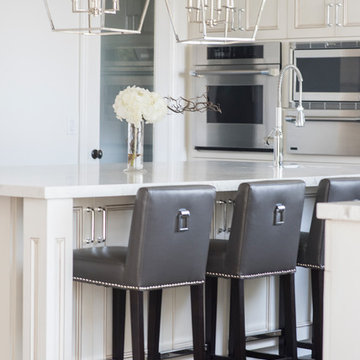
Idee per una cucina contemporanea chiusa e di medie dimensioni con lavello stile country, ante con bugna sagomata, ante bianche, top in quarzo composito, paraspruzzi grigio, paraspruzzi con piastrelle di vetro, elettrodomestici in acciaio inossidabile, pavimento in ardesia, pavimento marrone e top bianco
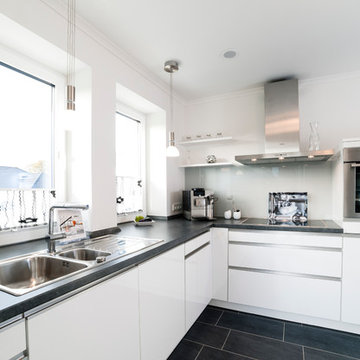
© Copyright by Wolfgang Lenhardt
Idee per una cucina a L design chiusa e di medie dimensioni con lavello integrato, ante bianche, top in laminato, paraspruzzi beige, paraspruzzi con piastrelle di vetro, elettrodomestici in acciaio inossidabile, pavimento in ardesia e pavimento nero
Idee per una cucina a L design chiusa e di medie dimensioni con lavello integrato, ante bianche, top in laminato, paraspruzzi beige, paraspruzzi con piastrelle di vetro, elettrodomestici in acciaio inossidabile, pavimento in ardesia e pavimento nero
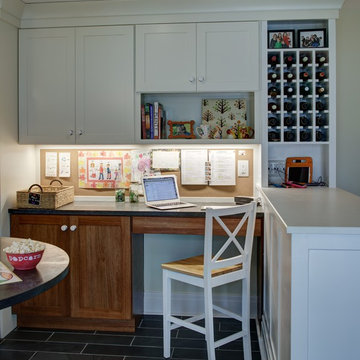
Memories TTL/Wing Wong
Idee per una cucina moderna di medie dimensioni con lavello stile country, ante in stile shaker, ante in legno scuro, top in granito, paraspruzzi verde, paraspruzzi con piastrelle di vetro, elettrodomestici in acciaio inossidabile e pavimento in ardesia
Idee per una cucina moderna di medie dimensioni con lavello stile country, ante in stile shaker, ante in legno scuro, top in granito, paraspruzzi verde, paraspruzzi con piastrelle di vetro, elettrodomestici in acciaio inossidabile e pavimento in ardesia

We opened up the kitchen to the entry and stairwell by removing the wall between the kitchen and the hall, moving the closets out of the hall, and opening up the staircase to the lower level with a half wall, which created a more open floor plan. We further expanded the space visually by adding a wall of sliding glass doors to the porch at one end of the kitchen, which flooded the room with natural light and pulled the outdoors inside.
Project:: Partners 4, Design
Kitchen & Bath Designer:: John B.A. Idstrom II
Cabinetry:: Poggenpohl
Photography:: Gilbertson Photography
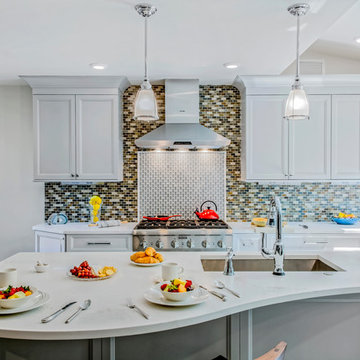
Newton Kitchen Addition
Designer: Michael Hanna
Photography by Keitaro Yoshioka
Esempio di una grande cucina tradizionale con lavello sottopiano, ante in stile shaker, ante bianche, top in quarzo composito, paraspruzzi multicolore, paraspruzzi con piastrelle di vetro, elettrodomestici in acciaio inossidabile, pavimento in ardesia e pavimento grigio
Esempio di una grande cucina tradizionale con lavello sottopiano, ante in stile shaker, ante bianche, top in quarzo composito, paraspruzzi multicolore, paraspruzzi con piastrelle di vetro, elettrodomestici in acciaio inossidabile, pavimento in ardesia e pavimento grigio
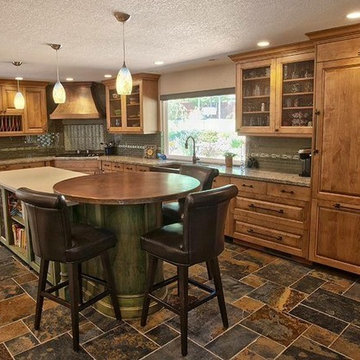
Jay Canter
Foto di una grande cucina american style con lavello stile country, ante con bugna sagomata, ante in legno scuro, top in granito, paraspruzzi verde, paraspruzzi con piastrelle di vetro, elettrodomestici da incasso, pavimento in ardesia, pavimento multicolore e top grigio
Foto di una grande cucina american style con lavello stile country, ante con bugna sagomata, ante in legno scuro, top in granito, paraspruzzi verde, paraspruzzi con piastrelle di vetro, elettrodomestici da incasso, pavimento in ardesia, pavimento multicolore e top grigio
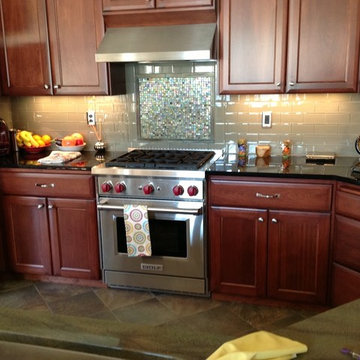
Idee per una grande cucina classica con ante con riquadro incassato, ante in legno scuro, top in granito, paraspruzzi grigio, paraspruzzi con piastrelle di vetro, elettrodomestici in acciaio inossidabile e pavimento in ardesia
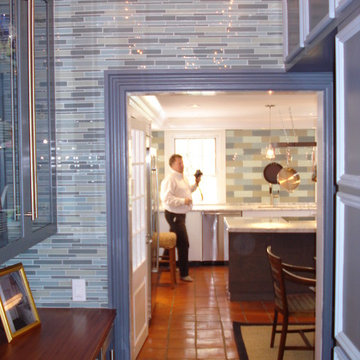
view from butlers pantry toward kitchen. that's andrew outerbridge in the backround. our idea was to make the BP sort of dark and stormy--heavy and all-encompasing, then exploding into this brilliant kitchen with sunlight coming from every side. TEAM: Bill Noval/SDI + Andrew Outerbridge/OM Architects; RMS construction;
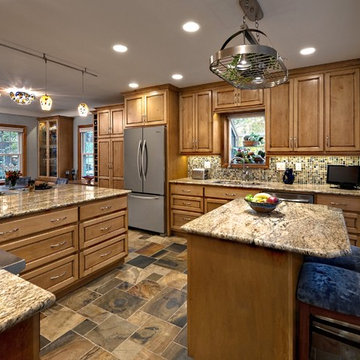
A wall was removed to gain much needed space in this 1940's kitchen.
Photography: Mark Ehlen
Esempio di una cucina classica di medie dimensioni con lavello a doppia vasca, ante con riquadro incassato, ante in legno scuro, top in granito, paraspruzzi multicolore, paraspruzzi con piastrelle di vetro, elettrodomestici in acciaio inossidabile e pavimento in ardesia
Esempio di una cucina classica di medie dimensioni con lavello a doppia vasca, ante con riquadro incassato, ante in legno scuro, top in granito, paraspruzzi multicolore, paraspruzzi con piastrelle di vetro, elettrodomestici in acciaio inossidabile e pavimento in ardesia
Cucine con paraspruzzi con piastrelle di vetro e pavimento in ardesia - Foto e idee per arredare
3