Cucine con paraspruzzi con piastrelle di vetro e paraspruzzi in gres porcellanato - Foto e idee per arredare
Filtra anche per:
Budget
Ordina per:Popolari oggi
121 - 140 di 173.259 foto
1 di 3

The outer kitchen wall with an exterior door, custom china cabinet, and butler kitchen in background
Photo by Ashley Avila Photography
Foto di una cucina con lavello sottopiano, ante a filo, ante bianche, top in quarzo composito, paraspruzzi beige, paraspruzzi in gres porcellanato, parquet chiaro, 2 o più isole, pavimento beige, top beige e soffitto ribassato
Foto di una cucina con lavello sottopiano, ante a filo, ante bianche, top in quarzo composito, paraspruzzi beige, paraspruzzi in gres porcellanato, parquet chiaro, 2 o più isole, pavimento beige, top beige e soffitto ribassato
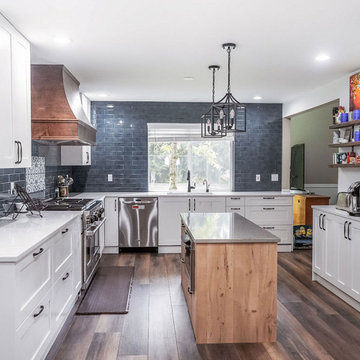
A sleek home remodel with a wood-based island in the sleek white countertop, accented with industrial hanging lights.
Ispirazione per una cucina tradizionale chiusa e di medie dimensioni con lavello sottopiano, ante bianche, elettrodomestici in acciaio inossidabile, parquet scuro, pavimento marrone, top bianco, soffitto a cassettoni, ante in stile shaker, top in quarzite, paraspruzzi blu e paraspruzzi in gres porcellanato
Ispirazione per una cucina tradizionale chiusa e di medie dimensioni con lavello sottopiano, ante bianche, elettrodomestici in acciaio inossidabile, parquet scuro, pavimento marrone, top bianco, soffitto a cassettoni, ante in stile shaker, top in quarzite, paraspruzzi blu e paraspruzzi in gres porcellanato
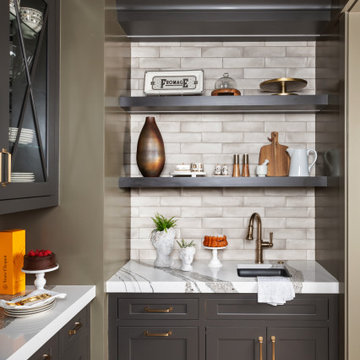
Photo credit Stylish Productions
Foto di una piccola cucina minimalista con lavello sottopiano, ante con riquadro incassato, ante marroni, top in quarzo composito, paraspruzzi bianco, paraspruzzi in gres porcellanato, parquet chiaro, top bianco e soffitto in legno
Foto di una piccola cucina minimalista con lavello sottopiano, ante con riquadro incassato, ante marroni, top in quarzo composito, paraspruzzi bianco, paraspruzzi in gres porcellanato, parquet chiaro, top bianco e soffitto in legno
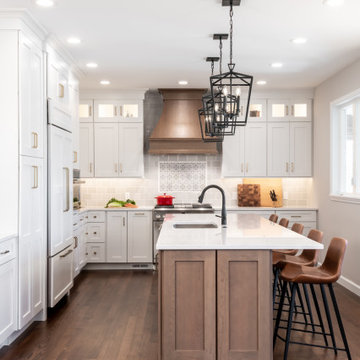
Foto di una grande cucina country con lavello sottopiano, ante in stile shaker, ante bianche, top in quarzo composito, paraspruzzi grigio, paraspruzzi in gres porcellanato, elettrodomestici da incasso, pavimento in legno massello medio, pavimento marrone e top bianco
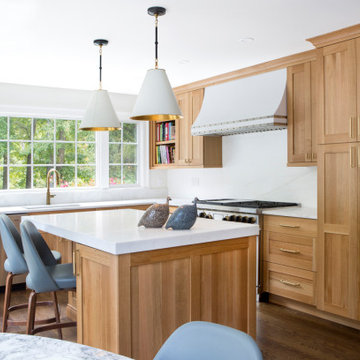
Idee per una grande cucina tradizionale con lavello sottopiano, ante in stile shaker, ante in legno chiaro, top in quarzo composito, paraspruzzi bianco, paraspruzzi in gres porcellanato, elettrodomestici da incasso, pavimento in legno massello medio e top bianco

Immagine di una grande cucina moderna con lavello sottopiano, ante lisce, ante in legno scuro, top in quarzo composito, paraspruzzi verde, paraspruzzi in gres porcellanato, elettrodomestici in acciaio inossidabile, pavimento in legno massello medio, top bianco e soffitto a volta

Download our free ebook, Creating the Ideal Kitchen. DOWNLOAD NOW
This client was referred to us from a past client. They are a busy 2-career household with young children and enjoy entertaining friends and family in their home. They have a beautiful open concept home but unfortunately the kitchen was not fitting for the rest of the home. They were not quite sure what to do with the space. We talked about trying to refresh it or do more of a minor remodel, but in the end they decided a full gut would get them to where they wanted to be.
One problem was there was no place for guests to hang out other than the large and awkward banquette area. The brick wall and tiled hood area were feeling a bit dated and tired. The space was just not functional for their lifestyle. There was no prep space near the cooktop and no landing area for items coming out of the ovens or refrigerator, plus a big dead zone in the center of the room.
Banquettes, like the one they previously had in the space, are great for small spaces, but when they get really large like this one, it makes getting in and out of the seating area awkward and uncomfortable. Plus, there was room for a large table, so we eliminated the awkward built in.
We started by removing the faux brick wall between the kitchen and back entry. We relocated the entry to the garage over a couple feet in order to get every last inch out of the new kitchen. We also made the decision to close up the primary window that faced the pretty ho hum brick wall of the neighbor’s house. There was plenty of light coming in from the seating area, so we just didn’t feel the window was adding much to the room.
Construction went smoothy. There was a bit of rework with electrical, flooring and HVAC, but in the end, we think it was well worth it.
The clients really wanted a sleek contemporary look, and we originally had planned for a full height slab backsplash, but due to it’s size, it was a budget buster. Instead, we got creative and settled on large format porcelain tiles that have a similar feel but were a fraction of the cost. We made sure the wall was plumb and level so that the fit and finish would mimic that of slab material.
The final space was quite a change. A large prep sink sits directly across from the new pro-style range with plenty additional prep space on the large island. The refrigerator and ovens now have miles of landing space, and a nice tight work triangle makes cooking a breeze.
Since we wanted a more contemporary feel, not many wall cabinets were included. Instead, we outfitted some of the drawers for dish storage with a peg system. Two large pantries flanking the refrigerator hold baking supplies and small appliances. Large drawers by the cooktop hold pots and pans, and an appliance garage tucked away to the left of the range hides away miscellaneous items. The large island also houses a microwave drawer and tons of storage, most of which is drawers offering maximum convenience.
The island now seats 5-6 people comfortably along with the new table in the seating area which can seat up to 8. Entertaining will be a breeze in this space. With such a clean backdrop, we knew we would need some drama with the lighting, so we chose two sets of staggered pendants, which we adjusted for the right visual balance above the island.
We also included a small coffee station to the right of the main kitchen, which helps keep the coffee clutter out of the kitchen proper. Two tones of complimentary gray are featured in this kitchen. The perimeter is a light gray that reads almost white. The island is a gray stain that adds some depth and interest with the visible wood texture. The countertops are clean white quartz, and the hardware, barstools and light fixtures add warm brass tones. I see lots of cooking and entertaining with family and friends in the near future in this bright and airy new space.
Designed by: Susan Klimala, CKD, CBD
Photography by: Michael Kaskel
For more information on kitchen and bath design ideas go to: www.kitchenstudio-ge.com

Situated at the top of the Eugene O'Neill National Historic Park in Danville, this mid-century modern hilltop home had great architectural features, but needed a kitchen update that spoke to the design style of the rest of the house. We would have to say this project was one of our most challenging when it came to blending the mid-century style of the house with a more eclectic and modern look that the clients were drawn to. But who doesn't love a good challenge? We removed the builder-grade cabinetry put in by a previous owner and took down a wall to open up the kitchen to the rest of the great room. The kitchen features a custom designed hood as well as custom cabinetry with an intricate beaded details that sets it apart from all of our other cabinetry designs. The pop of blue paired with the dark walnut creates an eye catching contrast. Ridgecrest also designed and fabricated solid steel wall cabinetry to store countertop appliances and display dishes and glasses. The copper accents on the range and faucets bring the design full circle and finish this gorgeous one-of-a-kind-kitchen off nicely.

Esempio di una cucina contemporanea di medie dimensioni con lavello a vasca singola, ante lisce, ante grigie, top in quarzo composito, paraspruzzi nero, paraspruzzi in gres porcellanato, parquet scuro, pavimento marrone e top grigio

2020 Nari Meta Gold Award Winner
Foto di un cucina con isola centrale con lavello sottopiano, ante in stile shaker, ante blu, paraspruzzi grigio, paraspruzzi in gres porcellanato, elettrodomestici in acciaio inossidabile, pavimento in legno massello medio, pavimento marrone, top bianco, travi a vista e top in quarzo composito
Foto di un cucina con isola centrale con lavello sottopiano, ante in stile shaker, ante blu, paraspruzzi grigio, paraspruzzi in gres porcellanato, elettrodomestici in acciaio inossidabile, pavimento in legno massello medio, pavimento marrone, top bianco, travi a vista e top in quarzo composito
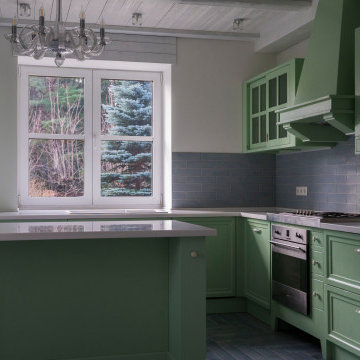
Idee per un grande cucina con isola centrale moderno con ante con bugna sagomata, ante verdi, top in superficie solida, paraspruzzi blu, paraspruzzi in gres porcellanato, pavimento in gres porcellanato, pavimento blu, top bianco e soffitto in legno
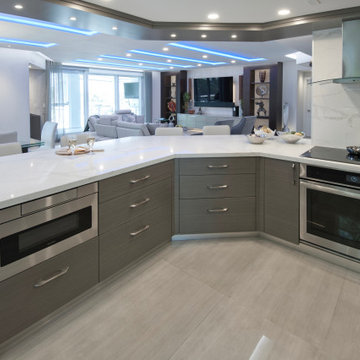
Soft grey and neutral tones, glass and chrome expandable dining table, custom wood cabinetry in the kitchen and media built in.
Ispirazione per una cucina contemporanea di medie dimensioni con lavello sottopiano, ante lisce, ante grigie, top in quarzo composito, paraspruzzi grigio, paraspruzzi con piastrelle di vetro, elettrodomestici da incasso, pavimento in gres porcellanato, penisola, pavimento grigio, top bianco e soffitto ribassato
Ispirazione per una cucina contemporanea di medie dimensioni con lavello sottopiano, ante lisce, ante grigie, top in quarzo composito, paraspruzzi grigio, paraspruzzi con piastrelle di vetro, elettrodomestici da incasso, pavimento in gres porcellanato, penisola, pavimento grigio, top bianco e soffitto ribassato
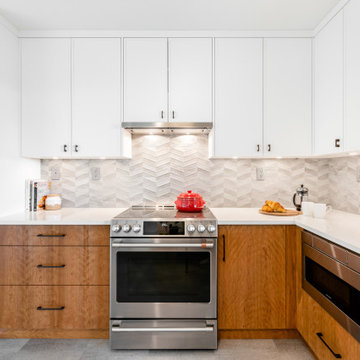
Foto di una piccola cucina parallela minimal chiusa con lavello sottopiano, ante in legno scuro, top in quarzo composito, paraspruzzi grigio, paraspruzzi in gres porcellanato, elettrodomestici in acciaio inossidabile, pavimento in vinile, pavimento grigio e top bianco
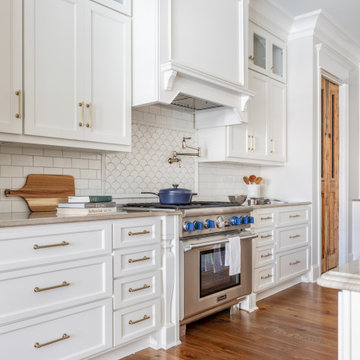
Photo: Jessie Preza Photography
Idee per una grande cucina classica con lavello stile country, ante in stile shaker, ante bianche, top in quarzo composito, paraspruzzi bianco, paraspruzzi in gres porcellanato, elettrodomestici in acciaio inossidabile, pavimento in legno massello medio, pavimento marrone e top beige
Idee per una grande cucina classica con lavello stile country, ante in stile shaker, ante bianche, top in quarzo composito, paraspruzzi bianco, paraspruzzi in gres porcellanato, elettrodomestici in acciaio inossidabile, pavimento in legno massello medio, pavimento marrone e top beige

Foto di un cucina con isola centrale country con ante in stile shaker, ante bianche, top in quarzite, paraspruzzi blu, paraspruzzi con piastrelle di vetro, elettrodomestici in acciaio inossidabile, pavimento in legno massello medio, pavimento marrone e top multicolore
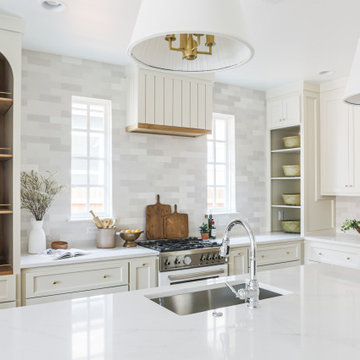
Esempio di una cucina di medie dimensioni con lavello sottopiano, ante in stile shaker, ante beige, top in quarzo composito, paraspruzzi bianco, paraspruzzi in gres porcellanato, elettrodomestici bianchi, parquet chiaro, pavimento beige e top bianco

A small kitchenette provides guests with the ability to whip up a small snack or make themselves coffee or tea in the morning.
Foto di una cucina lineare chic di medie dimensioni con ante in stile shaker, pavimento marrone, lavello sottopiano, ante grigie, top in quarzo composito, paraspruzzi beige, paraspruzzi con piastrelle di vetro, elettrodomestici in acciaio inossidabile, pavimento in legno massello medio, nessuna isola e top beige
Foto di una cucina lineare chic di medie dimensioni con ante in stile shaker, pavimento marrone, lavello sottopiano, ante grigie, top in quarzo composito, paraspruzzi beige, paraspruzzi con piastrelle di vetro, elettrodomestici in acciaio inossidabile, pavimento in legno massello medio, nessuna isola e top beige

This couples small kitchen was in dire need of an update. The homeowner is an avid cook and cookbook collector so finding a special place for some of his most prized cookbooks was a must!

An arched doorway perfectly frames this stunning open pantry. Dark green cabinetry is on-trend and here to stay!
Esempio di una cucina tradizionale con lavello a vasca singola, ante lisce, ante in legno scuro, top in quarzo composito, paraspruzzi bianco, paraspruzzi in gres porcellanato, elettrodomestici neri, parquet scuro, pavimento marrone e top nero
Esempio di una cucina tradizionale con lavello a vasca singola, ante lisce, ante in legno scuro, top in quarzo composito, paraspruzzi bianco, paraspruzzi in gres porcellanato, elettrodomestici neri, parquet scuro, pavimento marrone e top nero
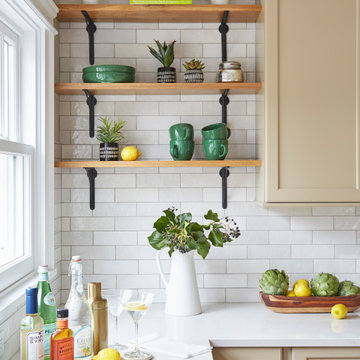
Download our free ebook, Creating the Ideal Kitchen. DOWNLOAD NOW
The homeowners came to us looking to update the kitchen in their historic 1897 home. The home had gone through an extensive renovation several years earlier that added a master bedroom suite and updates to the front façade. The kitchen however was not part of that update and a prior 1990’s update had left much to be desired. The client is an avid cook, and it was just not very functional for the family.
The original kitchen was very choppy and included a large eat in area that took up more than its fair share of the space. On the wish list was a place where the family could comfortably congregate, that was easy and to cook in, that feels lived in and in check with the rest of the home’s décor. They also wanted a space that was not cluttered and dark – a happy, light and airy room. A small powder room off the space also needed some attention so we set out to include that in the remodel as well.
See that arch in the neighboring dining room? The homeowner really wanted to make the opening to the dining room an arch to match, so we incorporated that into the design.
Another unfortunate eyesore was the state of the ceiling and soffits. Turns out it was just a series of shortcuts from the prior renovation, and we were surprised and delighted that we were easily able to flatten out almost the entire ceiling with a couple of little reworks.
Other changes we made were to add new windows that were appropriate to the new design, which included moving the sink window over slightly to give the work zone more breathing room. We also adjusted the height of the windows in what was previously the eat-in area that were too low for a countertop to work. We tried to keep an old island in the plan since it was a well-loved vintage find, but the tradeoff for the function of the new island was not worth it in the end. We hope the old found a new home, perhaps as a potting table.
Designed by: Susan Klimala, CKD, CBD
Photography by: Michael Kaskel
For more information on kitchen and bath design ideas go to: www.kitchenstudio-ge.com
Cucine con paraspruzzi con piastrelle di vetro e paraspruzzi in gres porcellanato - Foto e idee per arredare
7