Cucine con paraspruzzi con piastrelle di vetro e paraspruzzi con lastra di vetro - Foto e idee per arredare
Filtra anche per:
Budget
Ordina per:Popolari oggi
221 - 240 di 146.946 foto
1 di 3
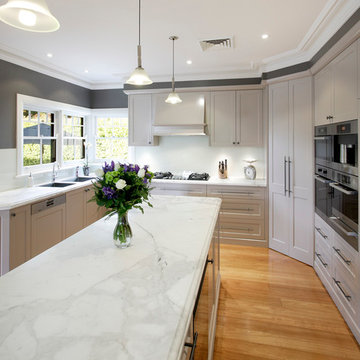
This West Pennant Hills renovation had a two main objectives: to improve the space around the island and reorganise the storage space for greater efficiency. Designer David Bartlett turned his attention to the layout of the room and repositioned a number of elements to enhance the work flow.
"We needed to create an efficient work triangle," he says, "and I needed to find a way to include more appliances within the space."

Photography: Karina Illovska
The kitchen is divided into different colours to reduce its bulk and a surprise pink study inside it has its own little window. The front rooms were renovated to their former glory with replica plaster reinstated. A tasmanian Oak floor with a beautiful matt water based finish was selected by jess and its light and airy. this unifies the old and new parts. Colour was used playfully. Jess came up with a diverse colour scheme that somehow works really well. The wallpaper in the hall is warm and luxurious.
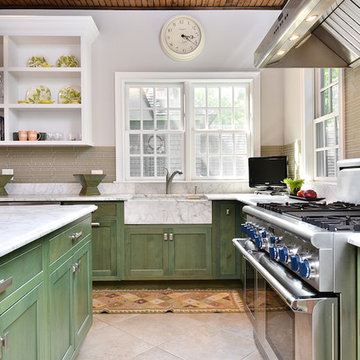
http://www.BrianDohertyPD.com
Immagine di un cucina con isola centrale country con paraspruzzi con piastrelle di vetro e pavimento con piastrelle in ceramica
Immagine di un cucina con isola centrale country con paraspruzzi con piastrelle di vetro e pavimento con piastrelle in ceramica

This family friendly kitchen design by K&W Interiors was selected as the Grand Prize Winner by Alaska's Best Kitchens Magazine for Fall/Winter 2012 and featured on the cover.
"A family with five children bought this home 2.5 years ago knowing that a kitchen renovation was in the near future. This outdated space with an unfriendly layout needed to be drastically changed to accommodate this large family's needs.
Having a list in hand of the requirements for their new space, the homeowners found designer Sheree' Baker of K&W Interiors to work with them. As a well trained design professional, Baker helped with all the details, such as choosing new countertops and selecting new appliances. The homeowner really disliked the old white tile counters. "They'll never come clean" she said. But, not only are the new quartz countertops easy to keep clean, they add significant counter space..." - Alaska's Best Kitchens
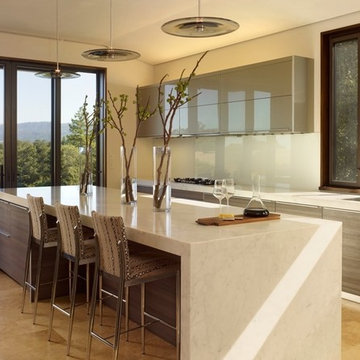
Immagine di una cucina parallela minimal con lavello a vasca singola, ante lisce, ante grigie, paraspruzzi bianco e paraspruzzi con lastra di vetro
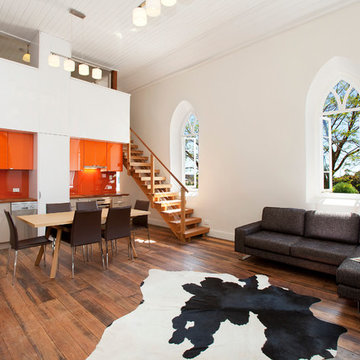
The kitchen divides the main space ans supports the mezzanine bedroom over.
Esempio di una cucina industriale con lavello sottopiano, ante lisce, ante arancioni, paraspruzzi arancione, paraspruzzi con lastra di vetro e elettrodomestici in acciaio inossidabile
Esempio di una cucina industriale con lavello sottopiano, ante lisce, ante arancioni, paraspruzzi arancione, paraspruzzi con lastra di vetro e elettrodomestici in acciaio inossidabile
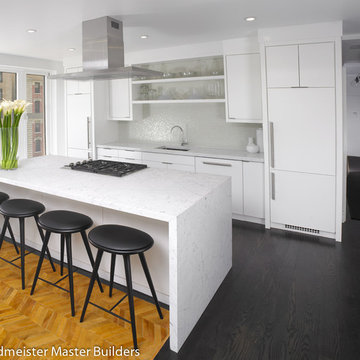
Woodmeister Master Builders - General Construction and Custom Cabinetry
Joseph Louis Design - Interior Design
Gary Sloan Studios - Photography
Ispirazione per una piccola cucina contemporanea con lavello sottopiano, ante lisce, ante bianche, top in marmo, paraspruzzi bianco, paraspruzzi con piastrelle di vetro, elettrodomestici in acciaio inossidabile e parquet scuro
Ispirazione per una piccola cucina contemporanea con lavello sottopiano, ante lisce, ante bianche, top in marmo, paraspruzzi bianco, paraspruzzi con piastrelle di vetro, elettrodomestici in acciaio inossidabile e parquet scuro
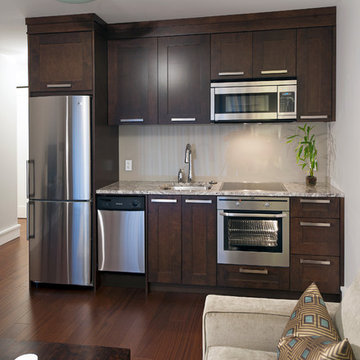
Cabinetry: Old World Kitchens
(oldworldkitchens.com)
Photography: Bob Young
(bobyoungphoto.com)
Esempio di una cucina lineare classica con paraspruzzi con lastra di vetro e ante in legno bruno
Esempio di una cucina lineare classica con paraspruzzi con lastra di vetro e ante in legno bruno
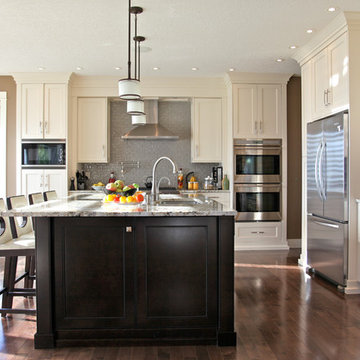
www.marciarothfield.com
Foto di una cucina design con paraspruzzi con piastrelle di vetro, elettrodomestici in acciaio inossidabile, top in granito, paraspruzzi grigio, ante con riquadro incassato e ante beige
Foto di una cucina design con paraspruzzi con piastrelle di vetro, elettrodomestici in acciaio inossidabile, top in granito, paraspruzzi grigio, ante con riquadro incassato e ante beige
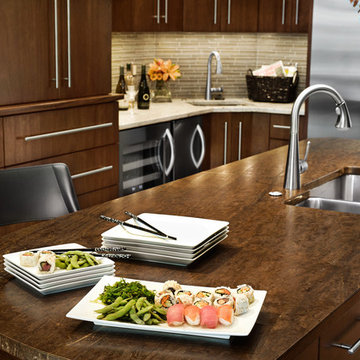
The kitchen’s leatherized marble features granite on the perimeter, adding to the crisp, contemporary feel of the off white walls, silver metal bar stools, granite countertops and walnut cabinets with contemporary brushed nickel cabinet hardware. A stainless steel wine cooler and under-mount stainless steel sink make this a gourmet’s delight!
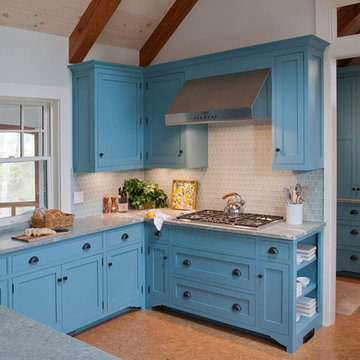
Foto di una cucina stile marinaro con ante in stile shaker, ante blu, top in marmo e paraspruzzi con piastrelle di vetro
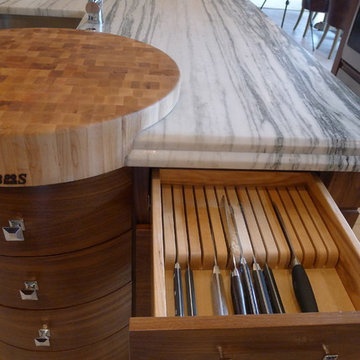
This amazing kitchen was a total transformation from the original. Windows were removed and added, walls moved back and a total remodel.
The original plain ceiling was changed to a coffered ceiling, the lighting all totally re-arranged, new floors, trim work as well as the new layout.
I designed the kitchen with a horizontal wood grain using a custom door panel design, this is used also in the detailing of the front apron of the soapstone sink. The profile is also picked up on the profile edge of the marble island.
The floor is a combination of a high shine/flat porcelain. The high shine is run around the perimeter and around the island. The Boos chopping board at the working end of the island is set into the marble, sitting on top of a bowed base cabinet. At the other end of the island i pulled in the curve to allow for the glass table to sit over it, the grain on the island follows the flat panel doors. All the upper doors have Blum Aventos lift systems and the chefs pantry has ample storage. Also for storage i used 2 aluminium appliance garages. The glass tile backsplash is a combination of a pencil used vertical and square tiles. Over in the breakfast area we chose a concrete top table with supports that mirror the custom designed open bookcase.
The project is spectacular and the clients are very happy with the end results.
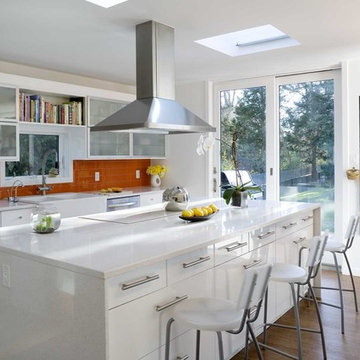
Esempio di una cucina parallela design con lavello stile country, ante di vetro, ante bianche, top in quarzo composito, paraspruzzi arancione, elettrodomestici in acciaio inossidabile e paraspruzzi con piastrelle di vetro

Level Three: The open-plan Penthouse includes kitchen, dining and living room areas. The fireplace mass was designed to incorporate a flat-screen TV that could be enjoyed from the kitchen and dining areas, without blocking the views to the outside. Lighting was designed and/or selected with this same objective.
Photograph © Darren Edwards, San Diego
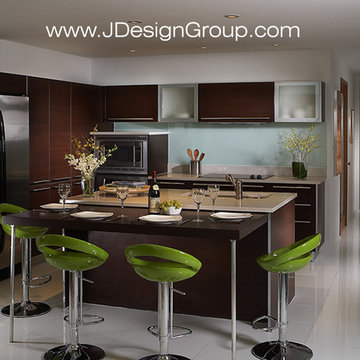
Modern - Interior Design projects by J Design Group Miami. http://www.JDesignGroup.com
JW Magazine publishes a client’s luxury waterfront condo in Miami and she states:
WHEN JENNIFER CORREDOR OF THE
J Design Group designed this 2- bedroom, 2½-bath, waterfront condo in Miami, her biggest challenge was to add color and create a dining area out of a small but charming space. The Coral Gables-based designer had never met the couple when they hired her earlier this year to transform their 15thfloor, 2000-square-foot vacation home into a modern, minimalist stunner with splashy sub-tropical colors.
The globe-trotting, Barcelona-based executive and his engineer wife had seen Corredor’s work on the Internet and were blown away by her use of art, color and clean design to create a livable environment.
They learned through continuous telephone conversations that the designer understood how to utilize the beauty of Miami and its dazzling waterfront while keeping the home spare, lean and bright. So they hired her at the end of January to work her magic on their new American home “This was a fascinating project that moved at lightning speed,” says Corredor, a native of Jamaica. “The wife is Colombian and the husband is Canadian. They live in Spain with their two children, and basically hired me by phone to furnish their condo.But I had changes in mind to help them enjoy Miami. And they agreed.”
For example, Corredor thought the powder room needed to be dressed up, so she changed the doors to become modern and warm with clean lines. She also ordered a special green glass treatment that she designed and had installed by K&G. She added a green frosted glass pedestal sink and matching green sun fixture on the wall. For the den/guest room, she added a glass partition and worked to transform a dark and somber space into a playful palette of bold color. “I added a red wall in geometric design and a frosted door outlined with exotic wood,” she says. “I used furnishings to make the den lively, including a modern carpet from Sweden, and I added punches of color.”
For the difficult dining area, she incorporated the table into an island junction off of the kitchen, adding a clever vignette that is both functional and fashionable. The dining table was custom designed, produced and installed by the Miami Wall Unit Group, a company that knows how to incorporate furniture into tight spaces.
“The island is used for dining and doing work,” the designer says. “The family can eat at the table, and for other purposes that they choose, it also becomes a standard island.
This is a vacation home, so the family doesn’t cook much. But they will spend more time here now that the design is complete.”
Corredor found just the right places in the kitchen to add color. The backspash shines in aqua glass emulating tones from the ocean, and the vivid green bar stools which double as dining chairs by Icon Furniture blend with the earth tones of the cabinets, bases and countertops as well as the stainless steel appliances. Bold greens in the floral art work hanging on the wall are intended to capture the purity of Miami and play off of the color of the bar stools. The contemporary living room/family room is another brilliant use of color on white, which again, started as a virtual blank palette. With great floor-to-ceiling window/door views of Biscayne Bay leading to Key Biscayne, the designer had to decide what colors would work with the outside sneaking in via a spacious balcony. So she found a bold orange contemporary painting to hang above the white sofa made of versatile Alcantara fabric from KMP Furniture. She picked a splashy orange and white throw rug to go over the Opus Stone floors. The orange painting brings out the orange in the rug, adding understated zip to the room. Atop the rug is an imported tempered glass coffee table curved underneath for magazines.
White swivel chairs round out the vignette. She designed a green wall as the backdrop to the Samsung LED7000 TV and used cable lighting and sconces to complete the ambience in this room. The outdoor colors work well with the great water views visible through the window/doors. Similarly, the master bedroom has beautiful bay views with the blue of the water and sky dominating a full side of the room from window/doors leading to the balcony.
The room has a hushed silence in pure white repeated by the low, modern, king-sized bed appointed in white with a beige pillow. Above is a rectangular framed painting absent of bright color but for yellow.
To perk up the room and accentuate the yellow, Corredor added a red swivel chair, which plays off of the hanging pendant lamps in red glass. “We are in Miami and with an all-white apartment, I had to bring back warmth and color,” she laughs. “Besides, the clients wanted something different from what they have in Barcelona. I made it refreshing and revitalizing.”
The children’s room also has the water views and features a pair of Trundle beds with white side tables and lamps with glass shades on pedestals from WestElm. The walls are off white so the designer added a sassy green stripe to jazz it up. “This room is different from what you would expect,” says Corredor. “I wanted the stripe across the wall to add both color and design to the all-white room.
People like color, and I love to integrate it into these wonderful water views.”
She went for more outdoor colors on the balcony that wraps around the condo. Green bean bag chairs surround a modern resin coffee table with stained glass legs, continuing on the outside what she had accomplished inside.
“We did quite a bit in a short amount of time, and it all blends to showcase the beauty of the water,” she says. It’s no secret that Corredor loves her work. To recreate such a bland space into a spectacular contemporary condo in less than a year is quite a task. But the clients gave her free reign to do her thing, and they have no regrets. “I feel exhilarated when I look at the finished product,” says Corredor. “I do every project with heart. But I feel especially proud of this one and am pleased with the materials we selected. In the end, it is all about the client’s happiness. From the look of excitement on their faces, I know we have a winner.”
J Design Group
225 Malaga Ave.
Coral Gable, FL 33134
http://www.JDesignGroup.com
Call us at: 305.444.4611
“Home Interior Designers”
"Miami modern"
“Contemporary Interior Designers”
“Modern Interior Designers”
“House Interior Designers”
“Coco Plum Interior Designers”
“Sunny Isles Interior Designers”
“Pinecrest Interior Designers”
"J Design Group interiors"
"South Florida designers"
“Best Miami Designers”
"Miami interiors"
"Miami decor"
“Miami Beach Designers”
“Best Miami Interior Designers”
“Miami Beach Interiors”
“Luxurious Design in Miami”
"Top designers"
"Deco Miami"
"Luxury interiors"
“Miami Beach Luxury Interiors”
“Miami Interior Design”
“Miami Interior Design Firms”
"Beach front"
“Top Interior Designers”
"top decor"
“Top Miami Decorators”
"Miami luxury condos"
"modern interiors"
"Modern”
"Pent house design"
"white interiors"
“Top Miami Interior Decorators”
“Top Miami Interior Designers”
“Modern Designers in Miami”
225 Malaga Ave.
Coral Gable, FL 33134
http://www.JDesignGroup.com
Call us at: 305.444.4611

2013 Honorable Mention: CRANawards
2011 Merit Award: Cincinnati Design Awards
Photography: Hal Barkan
Esempio di una cucina tradizionale con elettrodomestici in acciaio inossidabile, lavello sottopiano, ante in stile shaker, ante in legno bruno e paraspruzzi con piastrelle di vetro
Esempio di una cucina tradizionale con elettrodomestici in acciaio inossidabile, lavello sottopiano, ante in stile shaker, ante in legno bruno e paraspruzzi con piastrelle di vetro
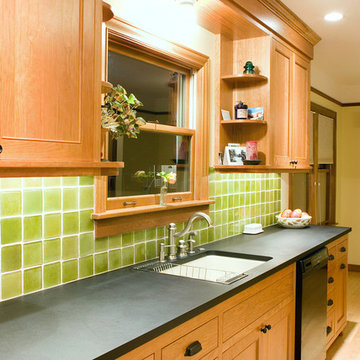
Immagine di una piccola cucina parallela american style con lavello sottopiano, paraspruzzi verde, paraspruzzi con piastrelle di vetro, elettrodomestici neri, parquet chiaro e nessuna isola

"No one puts Baby in the corner." Try a lazy susan instead, the space is never wasted. They are a great option to utilizing an awkward space. A rotating base allows for ease of access.
Photography by Bob Gockeler
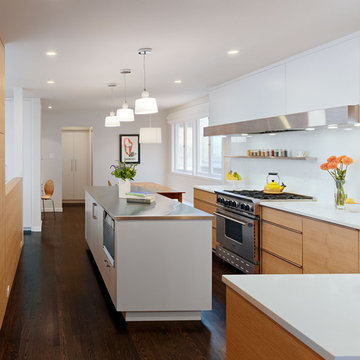
Feldman Architects, Bruce Damonte Photography
Ispirazione per una cucina moderna con elettrodomestici in acciaio inossidabile, ante lisce, ante in legno chiaro, paraspruzzi bianco, paraspruzzi con lastra di vetro e top in superficie solida
Ispirazione per una cucina moderna con elettrodomestici in acciaio inossidabile, ante lisce, ante in legno chiaro, paraspruzzi bianco, paraspruzzi con lastra di vetro e top in superficie solida
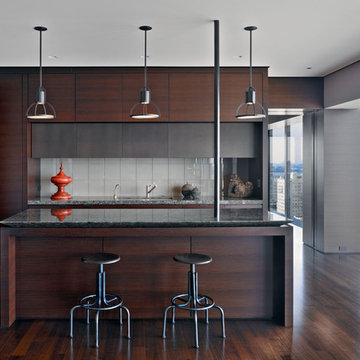
Ispirazione per una cucina moderna con ante lisce, ante in legno bruno, paraspruzzi bianco, paraspruzzi con piastrelle di vetro, parquet scuro e pavimento marrone
Cucine con paraspruzzi con piastrelle di vetro e paraspruzzi con lastra di vetro - Foto e idee per arredare
12