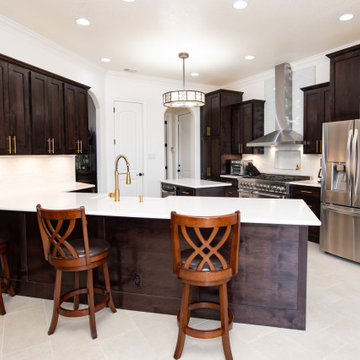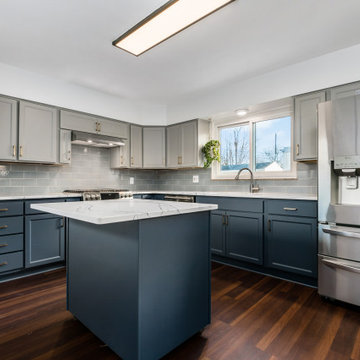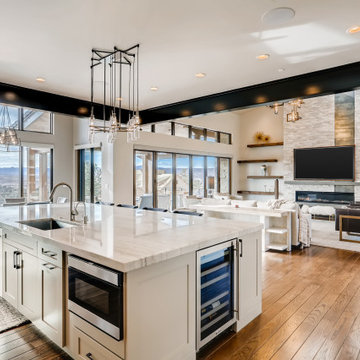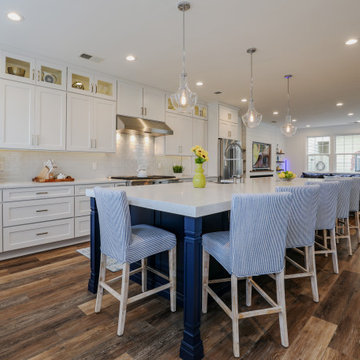Cucine con paraspruzzi con piastrelle di vetro e paraspruzzi a finestra - Foto e idee per arredare
Ordina per:Popolari oggi
21 - 40 di 98.481 foto

Treve Johnson Photography
Ispirazione per una piccola cucina minimalista con lavello sottopiano, ante lisce, ante in legno scuro, top in quarzo composito, paraspruzzi verde, elettrodomestici in acciaio inossidabile, penisola, paraspruzzi con piastrelle di vetro e pavimento in legno massello medio
Ispirazione per una piccola cucina minimalista con lavello sottopiano, ante lisce, ante in legno scuro, top in quarzo composito, paraspruzzi verde, elettrodomestici in acciaio inossidabile, penisola, paraspruzzi con piastrelle di vetro e pavimento in legno massello medio

Immagine di una cucina chic con lavello sottopiano, ante in stile shaker, ante bianche, paraspruzzi blu, paraspruzzi con piastrelle di vetro, elettrodomestici in acciaio inossidabile e parquet scuro

Bret Gum for Cottages and Bungalows
Foto di un grande cucina con isola centrale chic con ante con riquadro incassato, ante blu, top in quarzo composito, paraspruzzi verde, paraspruzzi con piastrelle di vetro, elettrodomestici bianchi e pavimento con piastrelle in ceramica
Foto di un grande cucina con isola centrale chic con ante con riquadro incassato, ante blu, top in quarzo composito, paraspruzzi verde, paraspruzzi con piastrelle di vetro, elettrodomestici bianchi e pavimento con piastrelle in ceramica

Like most high rises in the city, this kitchen was lacking in square footage. To give the illusion of more space, super white cabinetry from Grabill Cabinet Company and Arabascato quartzite countertops were installed. Perfect for entertaining, dual peninsulas comfortably provide seating for four people.
The multi-tiered ceiling provides both general task lighting & ambient cove lighting accentuating the architectural details in this kitchen. The Wolf induction cooktop and single oven, along with the Broan ventilation system, fit perfectly on limited available wall space.
Neutral arabesque glass backsplash tile was used on the wall behind the hood to create an eye-catching focal point.

This modern Farm House Kitchen was one of our favorite designs this season.
Idee per una grande cucina tradizionale con lavello stile country, ante con riquadro incassato, ante bianche, elettrodomestici in acciaio inossidabile, parquet scuro, top in granito, pavimento marrone, top grigio e paraspruzzi a finestra
Idee per una grande cucina tradizionale con lavello stile country, ante con riquadro incassato, ante bianche, elettrodomestici in acciaio inossidabile, parquet scuro, top in granito, pavimento marrone, top grigio e paraspruzzi a finestra

Conceived as a remodel and addition, the final design iteration for this home is uniquely multifaceted. Structural considerations required a more extensive tear down, however the clients wanted the entire remodel design kept intact, essentially recreating much of the existing home. The overall floor plan design centers on maximizing the views, while extensive glazing is carefully placed to frame and enhance them. The residence opens up to the outdoor living and views from multiple spaces and visually connects interior spaces in the inner court. The client, who also specializes in residential interiors, had a vision of ‘transitional’ style for the home, marrying clean and contemporary elements with touches of antique charm. Energy efficient materials along with reclaimed architectural wood details were seamlessly integrated, adding sustainable design elements to this transitional design. The architect and client collaboration strived to achieve modern, clean spaces playfully interjecting rustic elements throughout the home.
Greenbelt Homes
Glynis Wood Interiors
Photography by Bryant Hill

This young family wanted to update their kitchen and loved getting away to the coast. We tried to bring a little of the coast to their suburban Chicago home. The statement pantry doors with antique mirror add a wonderful element to the space. The large island gives the family a wonderful space to hang out, The custom "hutch' area is actual full of hidden outlets to allow for all of the electronics a place to charge.
Warm brass details and the stunning tile complete the area.

Idee per una cucina design di medie dimensioni con lavello sottopiano, ante lisce, ante bianche, top in quarzo composito, paraspruzzi bianco, paraspruzzi con piastrelle di vetro, elettrodomestici neri, parquet chiaro, pavimento beige e top grigio

Family Kitchen in Coogee Home
Idee per una cucina stile marinaro di medie dimensioni con lavello a doppia vasca, ante in stile shaker, ante bianche, top in quarzo composito, paraspruzzi a finestra, elettrodomestici in acciaio inossidabile, parquet chiaro, penisola e top grigio
Idee per una cucina stile marinaro di medie dimensioni con lavello a doppia vasca, ante in stile shaker, ante bianche, top in quarzo composito, paraspruzzi a finestra, elettrodomestici in acciaio inossidabile, parquet chiaro, penisola e top grigio

A remodeled kitchen in Kewanee Illinois. Featured: Koch Classic Cabinetry in the Bristol door and White and Charcoal Blue painted finishes. Portrush Cambria Quartz tops, Mannington Hardwood Mountain View Hickory flooring in "Fawn" finish, KitchenAid appliances, and Kuzco LED lighting also featured. Start to finish kitchen remodel by Village Home Stores.

Immagine di una cucina di medie dimensioni con lavello stile country, ante con bugna sagomata, ante bianche, top in granito, paraspruzzi grigio, paraspruzzi con piastrelle di vetro, elettrodomestici da incasso, pavimento multicolore e top bianco

The client requested a kitchen that would not only provide a great space to cook and enjoy family meals but one that would fit in with her unique design sense. An avid collector of contemporary art, she wanted something unexpected in her 100-year-old home in both color and finishes but still providing a great layout with improved lighting, storage, and superior cooking abilities. The existing kitchen was in a closed off space trapped between the family room and the living. If you were in the kitchen, you were isolated from the rest of the house. Making the kitchen an integrated part of the home was a paramount request.
Step one, remove the wall separating the kitchen from the other rooms in the home which allowed the new kitchen to become an integrated space instead of an isolation room for the cook. Next, we relocated the pantry access which was in the family room to the kitchen integrating a poorly used recess which had become a catch all area which did not provide any usable space for storage or working area. To add valuable function in the kitchen we began by capturing unused "cubbies", adding a walk-in pantry from the kitchen, increasing the storage lost to un-needed drop ceilings and bring light and design to the space with a new large awning window, improved lighting, and combining interesting finishes and colors to reflect the artistic attitude of the client.
A bathroom located above the kitchen had been leaking into the plaster ceiling for several years. That along with knob and tube wiring, rotted beams and a brick wall from the back of the fireplace in the adjacent living room all needed to be brought to code. The walls, ceiling and floors in this 100+ year old home were completely out of level and the room’s foot print could not be increased.
The choice of a Sub-Zero wolf product is a standard in my kitchen designs. The quality of the product, its manufacturing and commitment to food preservation is the reason I specify Sub Zero Wolf. For the cook top, the integrated line of the contemporary cooktop and the signature red knobs against the navy blue of the cabinets added to the design vibe of the kitchen. The cooking performance and the large continuous grate on the cooktop makes it an obvious choice for a cook looking for a great cook top with professional results in a more streamlined profile. We selected a Sharp microwave drawer for the island, an XO wine refrigerator, Bosch dishwasher and Kitchen Aid double convection wall ovens to round out the appliance package.
A recess created by the fireplace was outfitted with a cabinet which now holds small appliances within easy reach of my very petite client. Natural maple accents were used inside all the wall cabinets and repeated on the front of the hood and for the sliding door appliance cabinet and the floating shelves. This allows a brighter interior for the painted cabinets instead of the traditional same interior as exterior finish choice. The was an amazing transformation from the old to the new.
The final touches are the honey bronze hardware from Top Knobs, Mitzi pendants from Hudson Valley Lighting group,
a fabulous faucet from Brizo. To eliminate the old freestanding bottled water cooler, we specified a matching water filter faucet.

Ispirazione per un cucina con isola centrale classico con lavello stile country, ante in stile shaker, ante in legno bruno, top in quarzo composito, paraspruzzi bianco, paraspruzzi con piastrelle di vetro, elettrodomestici in acciaio inossidabile, pavimento in gres porcellanato, pavimento beige e top bianco

This closed-in kitchen was transformed from a traditional outdated one to a modern, inviting, open and airy kitchen. We refaced the existing cabinets with a shaker bevel door in a Haze color for the upper cabinets and a Midnight color for the lower cabinets. We next installed a Cambria Quartz countertop in Portrush and a Motif II Sky Glass backsplash. By pairing the Midnight base cabinets with the lighter Haze color for the uppers along with the new countertop and a glass backsplash turned this kitchen into a stunning space. To complete the new look, a wall that was separating the kitchen and the dining room was replace with a half wall which opened up the space as well.

Esempio di un cucina con isola centrale rustico con ante con riquadro incassato, ante bianche, top in marmo, paraspruzzi bianco, paraspruzzi con piastrelle di vetro, elettrodomestici in acciaio inossidabile, parquet scuro e top bianco

The new owner of this Centex complex townhomes was about to overhaul there entire first floor. Having a building industries background, he wanted to explore taking all interior walls out and create a much-desired open floor plan with a massive kitchen.
The current home had a front living room followed by a small boxed out dining room. A structure wall separating the back of the house kitchen from the front living space. It was all to chopped up for their daily lives. The floor is concrete slab. the partition wall was bearing. The HVAC system is located on second floor and the supply and return ducts were all boxed in columns in living spaces.
Challenges:
• Eliminating bearing partition walls
• Relocating all supply and return ducts from box columns
• Run 1” gas line from exterior meter for new 48” stove
• Cutting slab concrete to relocate all plumbing and electrical for new island
The plan was to combine the entire first level and create an open space floor-plan, with locating the new large kitchen in front of this town house, implementing a large island in middle of the space which accommodate big group seating.
The old kitchen converted to a casual family room seating space facing a wall coved with linear fireplace and sheep-lap barded wall and embedded Tv.
The old glued down floor was removed and replaced with a more contemporary LVT flooring,
The entire space covered with new LED lighting, floor to ceiling cabinetry on south wall with upgraded appliances and inside lighting cabinetry.
A gorgeous quartz counter top coving the dark blue island with water falls on one end stand tall in middle this amazing kitchen. Three pendent lights over this massive Island brighten up this new space.
This new living space reveals what an amazing total overhaul has been accomplished and how happy this family is spending all their time on this floor.
The design team spent a lot of time with the couple for details such as color scheme, backsplash design, counter top slab and floor design to bring what they desired their new space to look like

Custom kitchen with pass through window to outdoor covered deck.
Ispirazione per una cucina stile rurale di medie dimensioni con lavello stile country, ante in stile shaker, ante blu, top in quarzo composito, paraspruzzi multicolore, paraspruzzi con piastrelle di vetro, elettrodomestici in acciaio inossidabile, pavimento in legno massello medio, pavimento marrone, top bianco e travi a vista
Ispirazione per una cucina stile rurale di medie dimensioni con lavello stile country, ante in stile shaker, ante blu, top in quarzo composito, paraspruzzi multicolore, paraspruzzi con piastrelle di vetro, elettrodomestici in acciaio inossidabile, pavimento in legno massello medio, pavimento marrone, top bianco e travi a vista

This home was worn out from family life and lacked the natural lighting the homeowners had desired for years. Removing the wall between the kitchen and dining room let the light pour in, and transformed the kitchen into an entertaining delight with seating/dining spaces at both ends.
The breeze colored island stone backsplash tile (Pental Surfaces) is low maintenance and long-wearing, and pairs perfectly against the stained cherry contemporary cabinetry (Decor Cabinets). Quartz countertops were installed on the surround (Caesarstone) and island (a charcoal color with a suede finish was selected for the island to cut down on glare - Siletsone by Cosentino). Chilewich woven fabric applied to the back of the island adds durability and interest to a high-traffic area. The elevated, locally sourced Madrone bar (Sustainable NW Woods) at the end of the island—under a stunning "ribbon" pendant (Elan Lighting)—is a perfect spot to sip Sauvignon.

Looking from the kitchen to the living room, floor to ceiling windows connect the house to the surrounding landscape. The board-formed concrete wall and stained oak emphasize natural materials and the house's connection to it's site.

Esempio di una cucina stile marino di medie dimensioni con lavello stile country, ante in stile shaker, ante bianche, top in granito, paraspruzzi multicolore, paraspruzzi con piastrelle di vetro, elettrodomestici in acciaio inossidabile, pavimento con piastrelle in ceramica, pavimento marrone e top bianco
Cucine con paraspruzzi con piastrelle di vetro e paraspruzzi a finestra - Foto e idee per arredare
2