Cucine con paraspruzzi con piastrelle di metallo e top bianco - Foto e idee per arredare
Ordina per:Popolari oggi
61 - 80 di 1.287 foto

For this expansive kitchen renovation, Designer, Randy O’Kane of Bilotta Kitchens worked with interior designer Gina Eastman and architect Clark Neuringer. The backyard was the client’s favorite space, with a pool and beautiful landscaping; from where it’s situated it’s the sunniest part of the house. They wanted to be able to enjoy the view and natural light all year long, so the space was opened up and a wall of windows was added. Randy laid out the kitchen to complement their desired view. She selected colors and materials that were fresh, natural, and unique – a soft greenish-grey with a contrasting deep purple, Benjamin Moore’s Caponata for the Bilotta Collection Cabinetry and LG Viatera Minuet for the countertops. Gina coordinated all fabrics and finishes to complement the palette in the kitchen. The most unique feature is the table off the island. Custom-made by Brooks Custom, the top is a burled wood slice from a large tree with a natural stain and live edge; the base is hand-made from real tree limbs. They wanted it to remain completely natural, with the look and feel of the tree, so they didn’t add any sort of sealant. The client also wanted touches of antique gold which the team integrated into the Armac Martin hardware, Rangecraft hood detailing, the Ann Sacks backsplash, and in the Bendheim glass inserts in the butler’s pantry which is glass with glittery gold fabric sandwiched in between. The appliances are a mix of Subzero, Wolf and Miele. The faucet and pot filler are from Waterstone. The sinks are Franke. With the kitchen and living room essentially one large open space, Randy and Gina worked together to continue the palette throughout, from the color of the cabinets, to the banquette pillows, to the fireplace stone. The family room’s old built-in around the fireplace was removed and the floor-to-ceiling stone enclosure was added with a gas fireplace and flat screen TV, flanked by contemporary artwork.
Designer: Bilotta’s Randy O’Kane with Gina Eastman of Gina Eastman Design & Clark Neuringer, Architect posthumously
Photo Credit: Phillip Ennis

Renovation and reconfiguration of a 4500 sf loft in Tribeca. The main goal of the project was to better adapt the apartment to the needs of a growing family, including adding a bedroom to the children's wing and reconfiguring the kitchen to function as the center of family life. One of the main challenges was to keep the project on a very tight budget without compromising the high-end quality of the apartment.
Project team: Richard Goodstein, Emil Harasim, Angie Hunsaker, Michael Hanson
Contractor: Moulin & Associates, New York
Photos: Tom Sibley
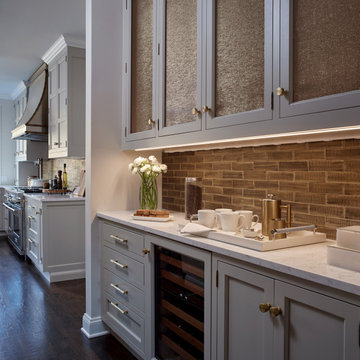
For this expansive kitchen renovation, Designer, Randy O’Kane of Bilotta Kitchens worked with interior designer Gina Eastman and architect Clark Neuringer. The backyard was the client’s favorite space, with a pool and beautiful landscaping; from where it’s situated it’s the sunniest part of the house. They wanted to be able to enjoy the view and natural light all year long, so the space was opened up and a wall of windows was added. Randy laid out the kitchen to complement their desired view. She selected colors and materials that were fresh, natural, and unique – a soft greenish-grey with a contrasting deep purple, Benjamin Moore’s Caponata for the Bilotta Collection Cabinetry and LG Viatera Minuet for the countertops. Gina coordinated all fabrics and finishes to complement the palette in the kitchen. The most unique feature is the table off the island. Custom-made by Brooks Custom, the top is a burled wood slice from a large tree with a natural stain and live edge; the base is hand-made from real tree limbs. They wanted it to remain completely natural, with the look and feel of the tree, so they didn’t add any sort of sealant. The client also wanted touches of antique gold which the team integrated into the Armac Martin hardware, Rangecraft hood detailing, the Ann Sacks backsplash, and in the Bendheim glass inserts in the butler’s pantry which is glass with glittery gold fabric sandwiched in between. The appliances are a mix of Subzero, Wolf and Miele. The faucet and pot filler are from Waterstone. The sinks are Franke. With the kitchen and living room essentially one large open space, Randy and Gina worked together to continue the palette throughout, from the color of the cabinets, to the banquette pillows, to the fireplace stone. The family room’s old built-in around the fireplace was removed and the floor-to-ceiling stone enclosure was added with a gas fireplace and flat screen TV, flanked by contemporary artwork.
Designer: Bilotta’s Randy O’Kane with Gina Eastman of Gina Eastman Design & Clark Neuringer, Architect posthumously
Photo Credit: Phillip Ennis
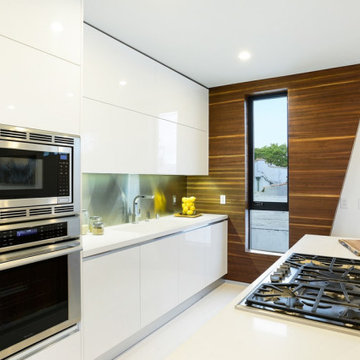
$2,550,000 Price Sold in Venice 2016 -
Selling at $2,995,000 in 2019
Veronica Brooks Interior Designer ASID
3 Beds 4 Baths 2,500 Sq. Ft. $1198 / Sq. Ft
ceiling colors, mixture of materials,

Simon Black
Esempio di una piccola cucina vittoriana con lavello a doppia vasca, ante lisce, ante in legno chiaro, top in marmo, paraspruzzi a effetto metallico, paraspruzzi con piastrelle di metallo, elettrodomestici in acciaio inossidabile, parquet scuro, nessuna isola, pavimento marrone e top bianco
Esempio di una piccola cucina vittoriana con lavello a doppia vasca, ante lisce, ante in legno chiaro, top in marmo, paraspruzzi a effetto metallico, paraspruzzi con piastrelle di metallo, elettrodomestici in acciaio inossidabile, parquet scuro, nessuna isola, pavimento marrone e top bianco

Open kitchen very functional and easy to clean, cold rolled steel back wall with steel open shelving, Wolf cooktop, Subzero refrigerator and Miele built-in coffee maker and dishwasher, quartz island top with cold-rolled steel base.
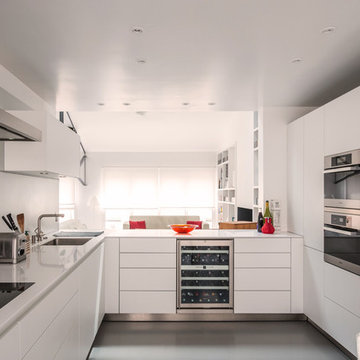
Foto di una cucina design di medie dimensioni con lavello sottopiano, ante lisce, ante bianche, elettrodomestici in acciaio inossidabile, pavimento in cemento, pavimento grigio, top bianco, top in quarzite, paraspruzzi a effetto metallico, paraspruzzi con piastrelle di metallo e nessuna isola
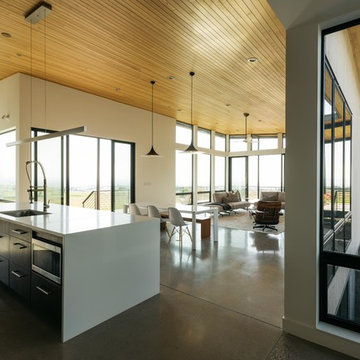
Derik Olsen
Idee per una cucina moderna di medie dimensioni con lavello sottopiano, ante lisce, ante in legno bruno, top in quarzo composito, paraspruzzi nero, paraspruzzi con piastrelle di metallo, elettrodomestici in acciaio inossidabile, pavimento in cemento, pavimento grigio e top bianco
Idee per una cucina moderna di medie dimensioni con lavello sottopiano, ante lisce, ante in legno bruno, top in quarzo composito, paraspruzzi nero, paraspruzzi con piastrelle di metallo, elettrodomestici in acciaio inossidabile, pavimento in cemento, pavimento grigio e top bianco
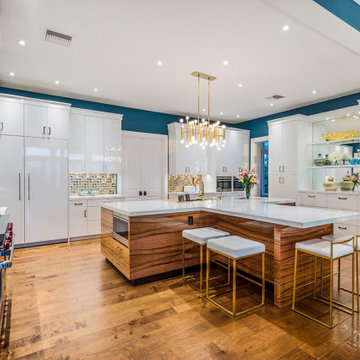
This open concept modern kitchen features an oversized t-shaped island that seats 6 along with a wet bar area and dining nook. Customization include glass front cabinet doors, pull-outs for beverages, and convenient drawer dividers.
DOOR: Vicenza (perimeter) | Lucerne (island, wet bar)
WOOD SPECIES: Paint Grade (perimeter) | Tineo w/ horizontal grain match (island, wet bar)
FINISH: Sparkling White High-Gloss Acrylic (perimeter) | Natural Stain High-Gloss Acrylic (island, wet bar)
design by Metro Cabinet Company | photos by EMRC
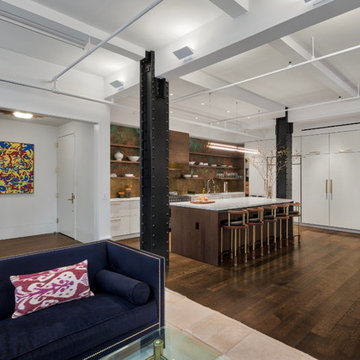
Esempio di una grande cucina industriale con lavello sottopiano, ante lisce, ante bianche, top in superficie solida, paraspruzzi marrone, paraspruzzi con piastrelle di metallo, elettrodomestici in acciaio inossidabile, parquet scuro, pavimento marrone e top bianco
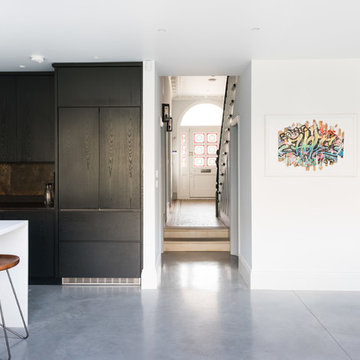
Ispirazione per un'ampia cucina design con lavello da incasso, ante lisce, ante in legno bruno, top in quarzite, paraspruzzi multicolore, paraspruzzi con piastrelle di metallo, elettrodomestici in acciaio inossidabile, pavimento in cemento, pavimento grigio e top bianco
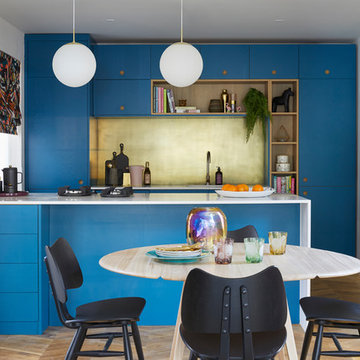
This beautiful contemporary kitchen was created in collaboration with Sophie Robinson for the Ideal Home Show in London. Created in our 80/20 Kitchens range, this kitchen has an oak effect carcass, and is finished in the beautiful Marine Blue by Little Greene.
Interior Design by Sophie Robinson. Photographer-Tim Young
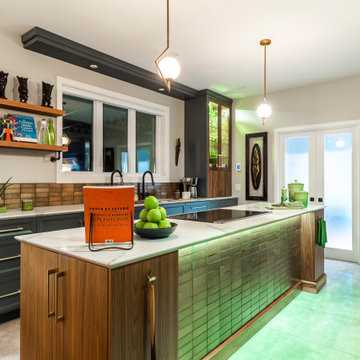
A Well-Designed Kitchen Can Increase the Value of Your Home
The quality and design of the kitchen you install in your home can have an impact on the re-sale value of your property. Investing in a high-quality and well-designed kitchen will not only make your life easier, but you can also expect to get a better price for your home should you wish to sell it in the future. In fact, a new kitchen is listed as one of the top renovations in terms of the ROI.
No matter which part of the home you’re re-decorating, it’s crucial that you pay attention to good design principles. Creating a good design strategy is even more important in kitchen design. The kitchen is now the most important room in the home. In the past, kitchens were simply a place to prepare and eat food, but in modern times the kitchen is the heart of the family home. Our kitchens will often act as a social area, cooking area and a dining room as well as a general living space. This is why good design is so important when planning a kitchen.
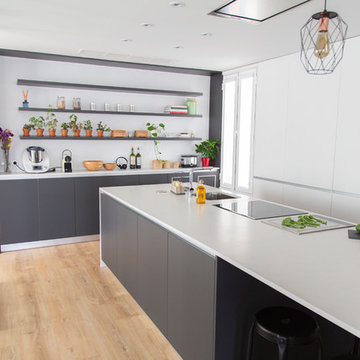
Increíble cocina moderna, en el centro de Madrid. Mezcla de muebles blancos con muebles color antracita, sistema gola. ¡Una isla de 3,40 metros de largo!
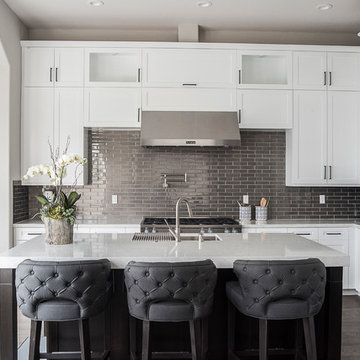
Design by 27 Diamonds Interior Design
www.27diamonds.com
Idee per una cucina tradizionale di medie dimensioni con lavello sottopiano, ante in stile shaker, ante bianche, top in quarzo composito, elettrodomestici in acciaio inossidabile, top bianco, paraspruzzi a effetto metallico, paraspruzzi con piastrelle di metallo e parquet scuro
Idee per una cucina tradizionale di medie dimensioni con lavello sottopiano, ante in stile shaker, ante bianche, top in quarzo composito, elettrodomestici in acciaio inossidabile, top bianco, paraspruzzi a effetto metallico, paraspruzzi con piastrelle di metallo e parquet scuro
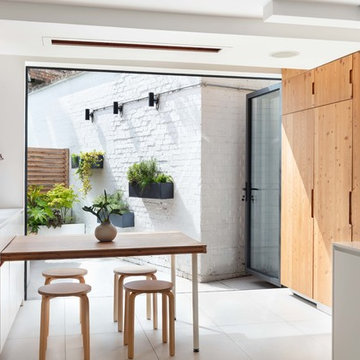
Nathalie Priem Photography
Idee per una cucina design di medie dimensioni con lavello da incasso, ante lisce, ante bianche, top in superficie solida, paraspruzzi a effetto metallico, paraspruzzi con piastrelle di metallo, elettrodomestici da incasso, pavimento con piastrelle in ceramica, pavimento beige e top bianco
Idee per una cucina design di medie dimensioni con lavello da incasso, ante lisce, ante bianche, top in superficie solida, paraspruzzi a effetto metallico, paraspruzzi con piastrelle di metallo, elettrodomestici da incasso, pavimento con piastrelle in ceramica, pavimento beige e top bianco
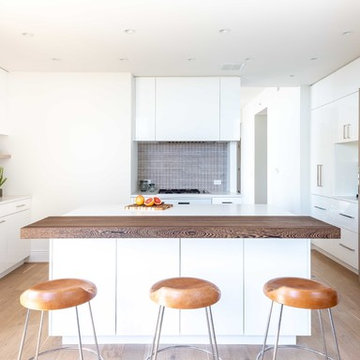
Reston, Virginia Contemporary Kitchen
#SarahTurner4JenniferGilmer
http://www.gilmerkitchens.com/
Photography by Keith Miller of Keiana Interiors
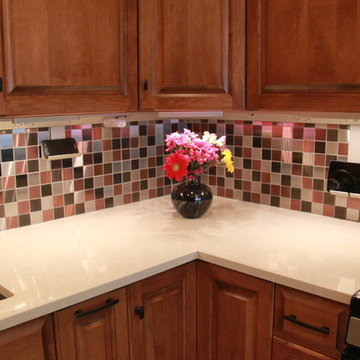
Holders for the phone and tablets can be places anywhere on the track for convenient use.
Immagine di una cucina tradizionale di medie dimensioni con lavello a vasca singola, ante con bugna sagomata, ante in legno scuro, top in quarzo composito, paraspruzzi a effetto metallico, paraspruzzi con piastrelle di metallo, elettrodomestici in acciaio inossidabile, pavimento in gres porcellanato, nessuna isola, pavimento marrone e top bianco
Immagine di una cucina tradizionale di medie dimensioni con lavello a vasca singola, ante con bugna sagomata, ante in legno scuro, top in quarzo composito, paraspruzzi a effetto metallico, paraspruzzi con piastrelle di metallo, elettrodomestici in acciaio inossidabile, pavimento in gres porcellanato, nessuna isola, pavimento marrone e top bianco
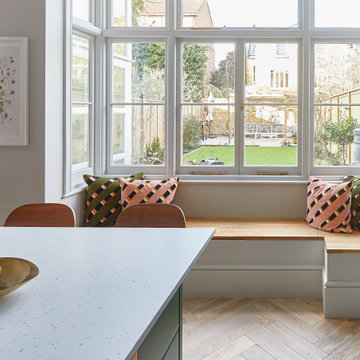
Esempio di una grande cucina scandinava con lavello sottopiano, ante lisce, ante verdi, top in quarzite, paraspruzzi a effetto metallico, paraspruzzi con piastrelle di metallo, elettrodomestici da incasso, parquet chiaro, pavimento beige, top bianco e soffitto in legno
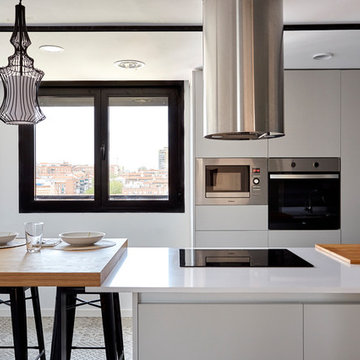
Carla Capdevila Fotografía
Esempio di una cucina moderna di medie dimensioni con lavello sottopiano, ante lisce, ante grigie, top in quarzo composito, paraspruzzi a effetto metallico, paraspruzzi con piastrelle di metallo, elettrodomestici in acciaio inossidabile, penisola, pavimento grigio, top bianco e pavimento con piastrelle in ceramica
Esempio di una cucina moderna di medie dimensioni con lavello sottopiano, ante lisce, ante grigie, top in quarzo composito, paraspruzzi a effetto metallico, paraspruzzi con piastrelle di metallo, elettrodomestici in acciaio inossidabile, penisola, pavimento grigio, top bianco e pavimento con piastrelle in ceramica
Cucine con paraspruzzi con piastrelle di metallo e top bianco - Foto e idee per arredare
4