Cucine con paraspruzzi con piastrelle di metallo e top bianco - Foto e idee per arredare
Filtra anche per:
Budget
Ordina per:Popolari oggi
181 - 200 di 1.287 foto
1 di 3
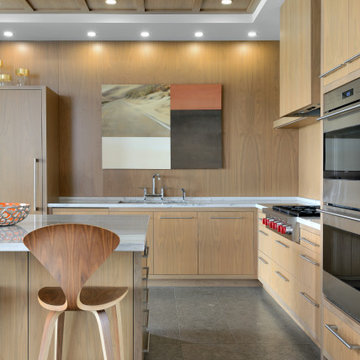
Esempio di una grande cucina minimalista con lavello sottopiano, ante lisce, ante in legno scuro, top in marmo, paraspruzzi a effetto metallico, paraspruzzi con piastrelle di metallo, elettrodomestici in acciaio inossidabile, pavimento in ardesia, pavimento grigio, top bianco e soffitto a cassettoni
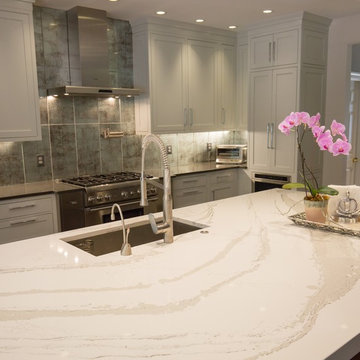
Amendolara Photography
Idee per una grande cucina classica con lavello sottopiano, top in quarzo composito, ante in stile shaker, ante grigie, elettrodomestici in acciaio inossidabile, pavimento in legno massello medio, pavimento marrone, paraspruzzi a effetto metallico, paraspruzzi con piastrelle di metallo e top bianco
Idee per una grande cucina classica con lavello sottopiano, top in quarzo composito, ante in stile shaker, ante grigie, elettrodomestici in acciaio inossidabile, pavimento in legno massello medio, pavimento marrone, paraspruzzi a effetto metallico, paraspruzzi con piastrelle di metallo e top bianco
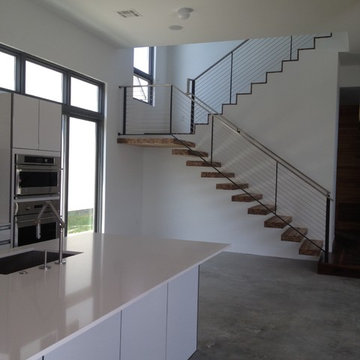
Foto di una grande cucina minimalista con lavello sottopiano, ante lisce, ante bianche, top in quarzo composito, paraspruzzi a effetto metallico, paraspruzzi con piastrelle di metallo, elettrodomestici in acciaio inossidabile, pavimento in cemento, pavimento grigio e top bianco
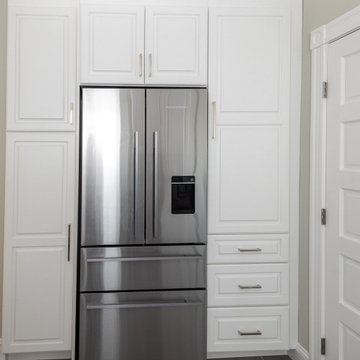
Immagine di una piccola cucina chic con lavello sottopiano, ante con bugna sagomata, ante bianche, top in quarzo composito, paraspruzzi grigio, paraspruzzi con piastrelle di metallo, elettrodomestici in acciaio inossidabile, pavimento in gres porcellanato, pavimento grigio e top bianco
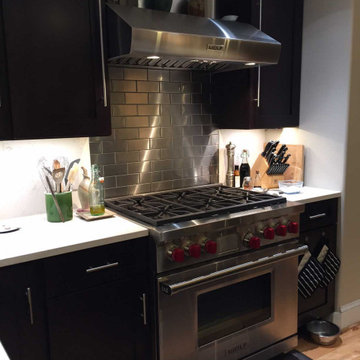
2.5" x 6" Stainless Steel Subway Tiles in Classic Subway Pattern on Kitchen Backsplash. Premium Stainless Steel Tiles are handcrafted in USA at Stainless Steel Tile and can be purchased directly at StainlessSteelTile.com
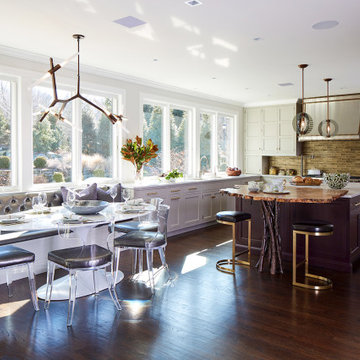
For this expansive kitchen renovation, Designer, Randy O’Kane of Bilotta Kitchens worked with interior designer Gina Eastman and architect Clark Neuringer. The backyard was the client’s favorite space, with a pool and beautiful landscaping; from where it’s situated it’s the sunniest part of the house. They wanted to be able to enjoy the view and natural light all year long, so the space was opened up and a wall of windows was added. Randy laid out the kitchen to complement their desired view. She selected colors and materials that were fresh, natural, and unique – a soft greenish-grey with a contrasting deep purple, Benjamin Moore’s Caponata for the Bilotta Collection Cabinetry and LG Viatera Minuet for the countertops. Gina coordinated all fabrics and finishes to complement the palette in the kitchen. The most unique feature is the table off the island. Custom-made by Brooks Custom, the top is a burled wood slice from a large tree with a natural stain and live edge; the base is hand-made from real tree limbs. They wanted it to remain completely natural, with the look and feel of the tree, so they didn’t add any sort of sealant. The client also wanted touches of antique gold which the team integrated into the Armac Martin hardware, Rangecraft hood detailing, the Ann Sacks backsplash, and in the Bendheim glass inserts in the butler’s pantry which is glass with glittery gold fabric sandwiched in between. The appliances are a mix of Subzero, Wolf and Miele. The faucet and pot filler are from Waterstone. The sinks are Franke. With the kitchen and living room essentially one large open space, Randy and Gina worked together to continue the palette throughout, from the color of the cabinets, to the banquette pillows, to the fireplace stone. The family room’s old built-in around the fireplace was removed and the floor-to-ceiling stone enclosure was added with a gas fireplace and flat screen TV, flanked by contemporary artwork.
Designer: Bilotta’s Randy O’Kane with Gina Eastman of Gina Eastman Design & Clark Neuringer, Architect posthumously
Photo Credit: Phillip Ennis

A fabulous boho kitchen retains the personality of the house and homeowner in this eclectic Victorian farmhouse kitchen. An angled wall was straightened to provide a peninsula eat-in spot.
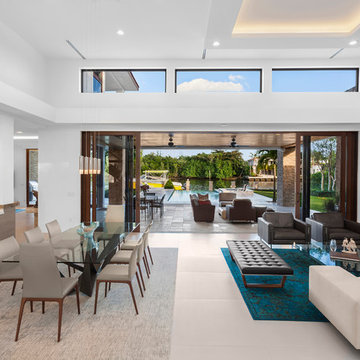
Esempio di una grande cucina moderna con lavello a vasca singola, ante lisce, ante in legno scuro, top in quarzo composito, paraspruzzi a effetto metallico, paraspruzzi con piastrelle di metallo, elettrodomestici da incasso, pavimento in gres porcellanato e top bianco
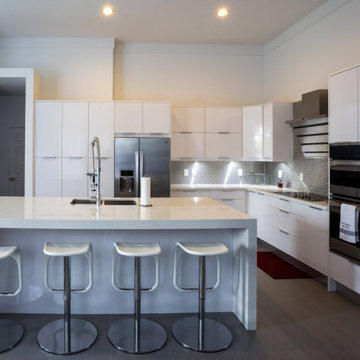
Ispirazione per una grande cucina minimalista con lavello sottopiano, ante lisce, ante bianche, top in quarzo composito, paraspruzzi a effetto metallico, paraspruzzi con piastrelle di metallo, elettrodomestici in acciaio inossidabile, pavimento in gres porcellanato, pavimento grigio e top bianco
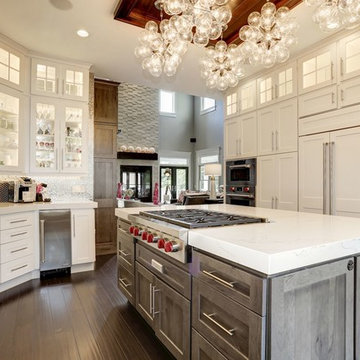
Dominique Marro
Foto di una cucina tradizionale di medie dimensioni con lavello sottopiano, ante di vetro, ante bianche, top in onice, paraspruzzi a effetto metallico, paraspruzzi con piastrelle di metallo, elettrodomestici in acciaio inossidabile, parquet scuro, pavimento marrone e top bianco
Foto di una cucina tradizionale di medie dimensioni con lavello sottopiano, ante di vetro, ante bianche, top in onice, paraspruzzi a effetto metallico, paraspruzzi con piastrelle di metallo, elettrodomestici in acciaio inossidabile, parquet scuro, pavimento marrone e top bianco
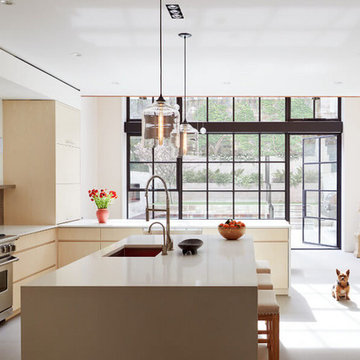
This project had a sad start. The last owner had chopped this imposing limestone row house into four mean apartments. But we salvaged what original woodwork remained and then set about re-creating the rest. Our new layout restores the rooms to their grand scale. In contrast to the heavy oak at the stair halls and common rooms, our kitchen is a clean composition of cream-colored ash and white quartzite. At the new rear wall, giant steel windows open three floors to the garden. Outside, raised planting beds of board-formed concrete tier up to a high retaining wall at the rear lot line. And from there, a linear fountain cascades down to a reflecting pool.
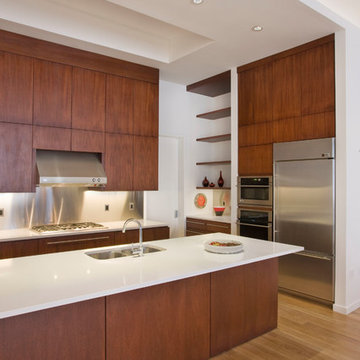
John Bartlestone
Ispirazione per una cucina contemporanea di medie dimensioni con lavello sottopiano, ante lisce, ante in legno bruno, top in superficie solida, paraspruzzi a effetto metallico, paraspruzzi con piastrelle di metallo, elettrodomestici in acciaio inossidabile, parquet chiaro, pavimento marrone e top bianco
Ispirazione per una cucina contemporanea di medie dimensioni con lavello sottopiano, ante lisce, ante in legno bruno, top in superficie solida, paraspruzzi a effetto metallico, paraspruzzi con piastrelle di metallo, elettrodomestici in acciaio inossidabile, parquet chiaro, pavimento marrone e top bianco
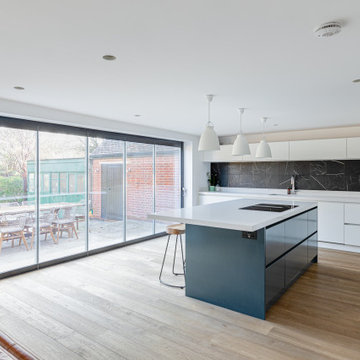
Fresh, bright and modern and just the right look to take us into the Spring! This latest project of ours is all about maximising the light and minimising the clutter and perfectly demonstrates how we can design and build bespoke spaces in a totally contemporary style. The run of tall, handleless cabinets which have been hand painted in Fired Earth’s Dover Cliffs, have been purposely planned to reflect the natural light from the bi-fold doors. And, who would know that this wall also ‘hides’ doors to the utility room? They’ve been designed to blend with the cabinetry to create a seamless look – now known by the family as the ‘Narnia Doors’!
Whilst the soft hue of the blue island (F&B’s Hague Blue) injects a lovely balance with the white, the drama of the black marble tiles (from Fired Earth’s Chequers Court range) ensures there’s nothing bland or sterile about this kitchen.
The Neff ovens are banked together within the run of cabinets whilst the Miele Induction hob is conveniently located opposite, in a 50mm Silestone Statuario Quartz worktop.
The stand-alone Quooker Flex tap in Chrome is elegant against the marble tiles and the LED Strip lighting above and underneath wall cabinets provides the necessary ‘glow’ when the nights draw in.
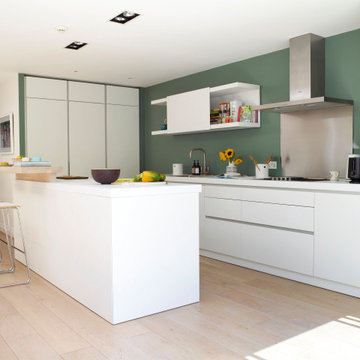
Photo Rachael Smith
Foto di una grande cucina minimal con lavello integrato, ante lisce, ante bianche, top in laminato, paraspruzzi a effetto metallico, elettrodomestici da incasso, paraspruzzi con piastrelle di metallo, parquet chiaro, pavimento beige e top bianco
Foto di una grande cucina minimal con lavello integrato, ante lisce, ante bianche, top in laminato, paraspruzzi a effetto metallico, elettrodomestici da incasso, paraspruzzi con piastrelle di metallo, parquet chiaro, pavimento beige e top bianco
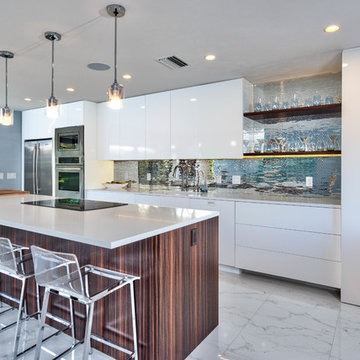
Peter Chappell
Idee per una cucina minimal di medie dimensioni con lavello sottopiano, ante lisce, ante bianche, top in superficie solida, paraspruzzi a effetto metallico, paraspruzzi con piastrelle di metallo, elettrodomestici in acciaio inossidabile, pavimento in marmo, pavimento grigio e top bianco
Idee per una cucina minimal di medie dimensioni con lavello sottopiano, ante lisce, ante bianche, top in superficie solida, paraspruzzi a effetto metallico, paraspruzzi con piastrelle di metallo, elettrodomestici in acciaio inossidabile, pavimento in marmo, pavimento grigio e top bianco
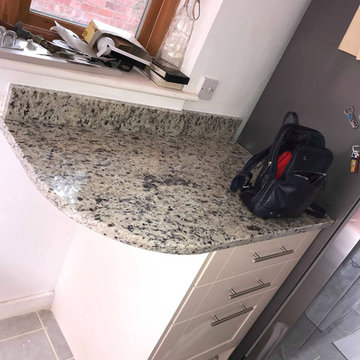
A kitchen remodeling project for a customer of ours who moved house and wanted to replace the existing black granite worktops with this beautiful Ornamental Gold granite material that we'd installed for them at a previous property.
We supplied the product, fabricated the granite and fitted the worktops. Customer delighted that she could enjoy the colour she loves in her gorgeous new home.
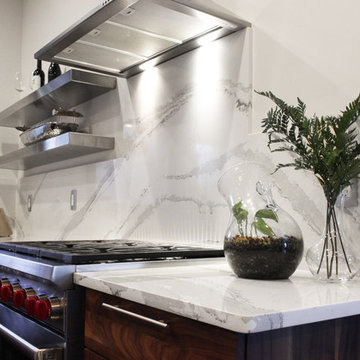
Foto di una cucina minimalista di medie dimensioni con lavello a vasca singola, ante lisce, ante in legno bruno, top in quarzo composito, paraspruzzi bianco, paraspruzzi con piastrelle di metallo, elettrodomestici in acciaio inossidabile, parquet scuro, pavimento marrone e top bianco
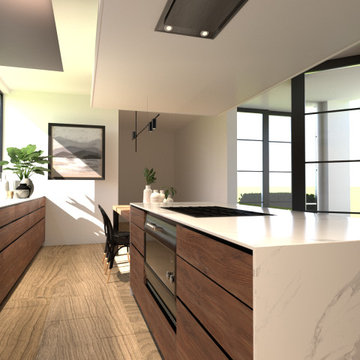
Ispirazione per una cucina minimalista di medie dimensioni con lavello sottopiano, ante lisce, ante in legno scuro, top in marmo, paraspruzzi grigio, paraspruzzi con piastrelle di metallo, elettrodomestici in acciaio inossidabile, pavimento in laminato e top bianco
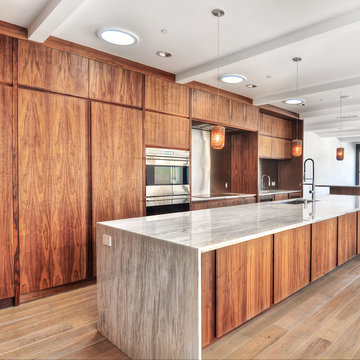
Bowman Group
VARM
Rob Montgomery
Immagine di una cucina design di medie dimensioni con lavello sottopiano, ante lisce, ante in legno bruno, top in marmo, paraspruzzi a effetto metallico, paraspruzzi con piastrelle di metallo, elettrodomestici in acciaio inossidabile, pavimento in legno massello medio, pavimento marrone e top bianco
Immagine di una cucina design di medie dimensioni con lavello sottopiano, ante lisce, ante in legno bruno, top in marmo, paraspruzzi a effetto metallico, paraspruzzi con piastrelle di metallo, elettrodomestici in acciaio inossidabile, pavimento in legno massello medio, pavimento marrone e top bianco
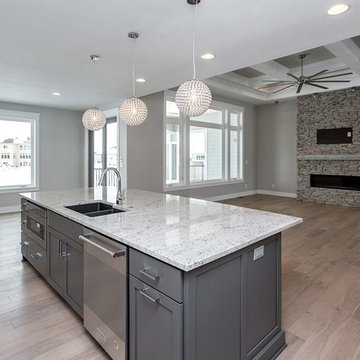
Immagine di una cucina minimal di medie dimensioni con lavello sottopiano, ante in stile shaker, ante bianche, top in granito, paraspruzzi grigio, paraspruzzi con piastrelle di metallo, elettrodomestici in acciaio inossidabile, parquet chiaro, pavimento marrone e top bianco
Cucine con paraspruzzi con piastrelle di metallo e top bianco - Foto e idee per arredare
10