Cucine con paraspruzzi con piastrelle di metallo e pavimento in linoleum - Foto e idee per arredare
Filtra anche per:
Budget
Ordina per:Popolari oggi
61 - 80 di 91 foto
1 di 3
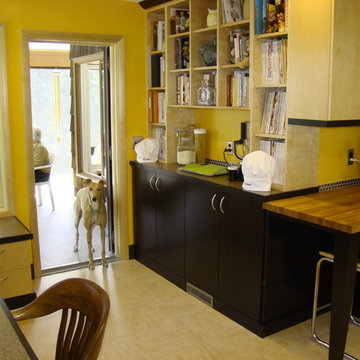
Photo by Robin Amorello CKD CAPS
Immagine di una grande cucina ad U moderna chiusa con lavello integrato, ante lisce, ante in legno bruno, top in legno, paraspruzzi a effetto metallico, paraspruzzi con piastrelle di metallo, elettrodomestici in acciaio inossidabile, pavimento in linoleum e nessuna isola
Immagine di una grande cucina ad U moderna chiusa con lavello integrato, ante lisce, ante in legno bruno, top in legno, paraspruzzi a effetto metallico, paraspruzzi con piastrelle di metallo, elettrodomestici in acciaio inossidabile, pavimento in linoleum e nessuna isola
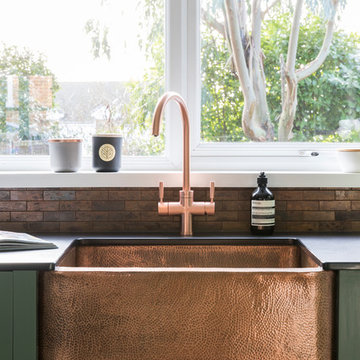
chris snook
Esempio di una cucina chic di medie dimensioni con lavello stile country, ante in stile shaker, ante verdi, top in quarzo composito, paraspruzzi con piastrelle di metallo, pavimento in linoleum, penisola e pavimento verde
Esempio di una cucina chic di medie dimensioni con lavello stile country, ante in stile shaker, ante verdi, top in quarzo composito, paraspruzzi con piastrelle di metallo, pavimento in linoleum, penisola e pavimento verde
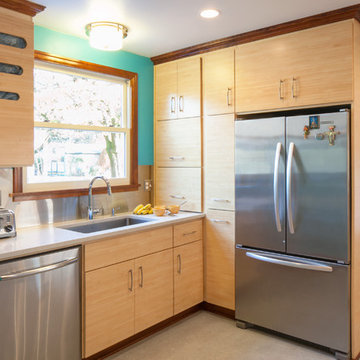
Sally Painter
Foto di una cucina abitabile stile americano con ante lisce, ante in legno chiaro, top in quarzo composito, paraspruzzi con piastrelle di metallo, elettrodomestici in acciaio inossidabile, pavimento in linoleum, lavello sottopiano e paraspruzzi a effetto metallico
Foto di una cucina abitabile stile americano con ante lisce, ante in legno chiaro, top in quarzo composito, paraspruzzi con piastrelle di metallo, elettrodomestici in acciaio inossidabile, pavimento in linoleum, lavello sottopiano e paraspruzzi a effetto metallico
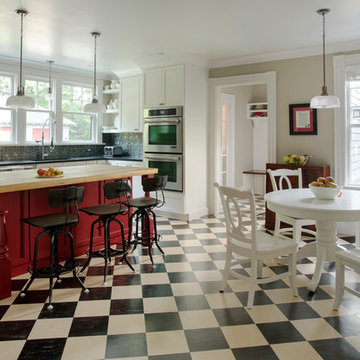
The team at Cummings Architects is often approached to enhance an otherwise wonderful home by designing a custom kitchen that is both beautiful and functional. Located near Patton Park in Hamilton Massachusetts this charming Victorian had a dated kitchen, mudroom, and waning entry hall that seemed out of place and certainly weren’t providing the owners with the kind of space and atmosphere they wanted. At their initial visit, Mathew made mental sketches of the immediate possibilities – an open, friendly kitchen concept with bright windows to provide a seamless connection to the exterior yard spaces. As the design evolved, additional details were added such as a spacious pantry that tucks smartly under the stair landing and accommodates an impressive collection of culinary supplies. In addition, the front entry, formerly a rather dark and dreary space, was opened up and is now a light-filled hall that welcomes visitors warmly, while maintaining the charm of the original Victorian fabric.
Photo By Eric Roth
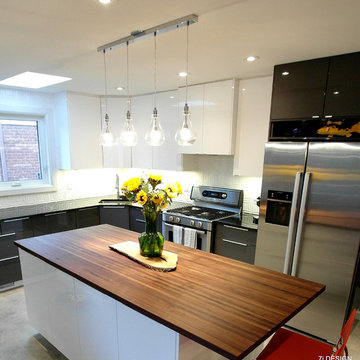
This house from 1980’s had enclosed dining room separated with walls from the family room and the kitchen. The builder’s original kitchen was poorly laid out with just one bank of drawers. There was hardly any storage space for today’s lifestyle.
The wall dividing the family room and the kitchen from the dining room was removed to create an open concept space. Moving the kitchen sink to the corner freed up more space for the pots and pans drawers. An island was added for extra storage and an eating area for the couple.
This eclectic interior has white and grey kitchen cabinets with granite and butcher block countertops. The walnut butcher block on the island created the focal point and added some contrast to the high gloss cabinets and the concrete look marmoleum floor.
The fireplace facade is done in tiles which replicate rusted metal. The dining room ceiling was done with cove lighting.
The house was brought up to today’s lifestyle of living for the owners.
Shiva Gupta
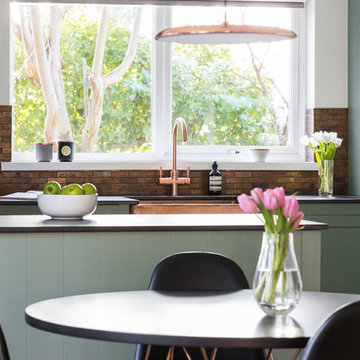
chris snook
Foto di una cucina tradizionale di medie dimensioni con lavello stile country, ante in stile shaker, ante verdi, top in quarzo composito, paraspruzzi con piastrelle di metallo, pavimento in linoleum, penisola e pavimento verde
Foto di una cucina tradizionale di medie dimensioni con lavello stile country, ante in stile shaker, ante verdi, top in quarzo composito, paraspruzzi con piastrelle di metallo, pavimento in linoleum, penisola e pavimento verde
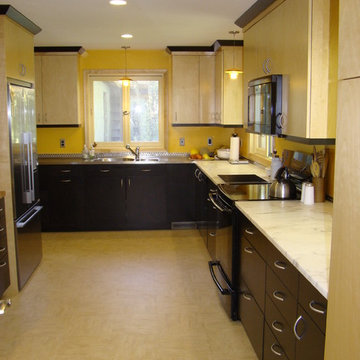
Photo by Robin Amorello CKD CAPS
Foto di una grande cucina ad U moderna chiusa con lavello integrato, ante lisce, ante in legno bruno, top in marmo, paraspruzzi a effetto metallico, paraspruzzi con piastrelle di metallo, elettrodomestici in acciaio inossidabile, pavimento in linoleum e nessuna isola
Foto di una grande cucina ad U moderna chiusa con lavello integrato, ante lisce, ante in legno bruno, top in marmo, paraspruzzi a effetto metallico, paraspruzzi con piastrelle di metallo, elettrodomestici in acciaio inossidabile, pavimento in linoleum e nessuna isola
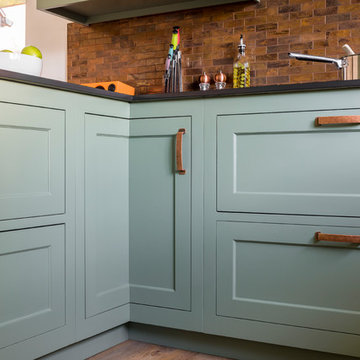
chris snook
Immagine di una cucina chic di medie dimensioni con lavello stile country, ante in stile shaker, ante verdi, top in quarzo composito, paraspruzzi con piastrelle di metallo, pavimento in linoleum, penisola e pavimento verde
Immagine di una cucina chic di medie dimensioni con lavello stile country, ante in stile shaker, ante verdi, top in quarzo composito, paraspruzzi con piastrelle di metallo, pavimento in linoleum, penisola e pavimento verde
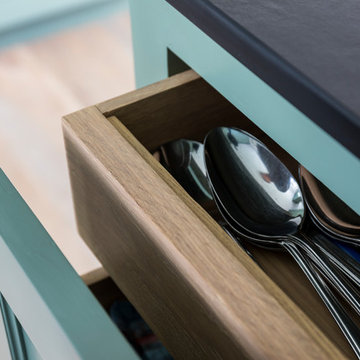
chris snook
Esempio di una cucina tradizionale di medie dimensioni con lavello stile country, ante in stile shaker, ante verdi, top in quarzo composito, paraspruzzi con piastrelle di metallo, pavimento in linoleum, penisola e pavimento verde
Esempio di una cucina tradizionale di medie dimensioni con lavello stile country, ante in stile shaker, ante verdi, top in quarzo composito, paraspruzzi con piastrelle di metallo, pavimento in linoleum, penisola e pavimento verde
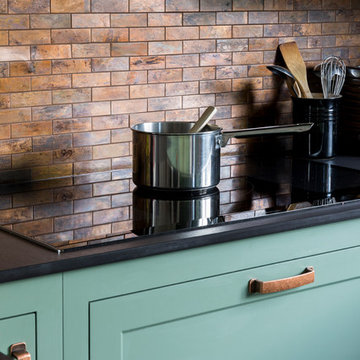
chris snook
Foto di una cucina tradizionale di medie dimensioni con lavello stile country, ante in stile shaker, ante verdi, top in quarzo composito, paraspruzzi con piastrelle di metallo, pavimento in linoleum, penisola e pavimento verde
Foto di una cucina tradizionale di medie dimensioni con lavello stile country, ante in stile shaker, ante verdi, top in quarzo composito, paraspruzzi con piastrelle di metallo, pavimento in linoleum, penisola e pavimento verde
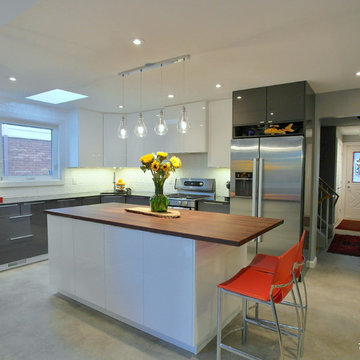
This house from 1980’s had enclosed dining room separated with walls from the family room and the kitchen. The builder’s original kitchen was poorly laid out with just one bank of drawers. There was hardly any storage space for today’s lifestyle.
The wall dividing the family room and the kitchen from the dining room was removed to create an open concept space. Moving the kitchen sink to the corner freed up more space for the pots and pans drawers. An island was added for extra storage and an eating area for the couple.
This eclectic interior has white and grey kitchen cabinets with granite and butcher block countertops. The walnut butcher block on the island created the focal point and added some contrast to the high gloss cabinets and the concrete look marmoleum floor.
The fireplace facade is done in tiles which replicate rusted metal. The dining room ceiling was done with cove lighting.
The house was brought up to today’s lifestyle of living for the owners.
Shiva Gupta
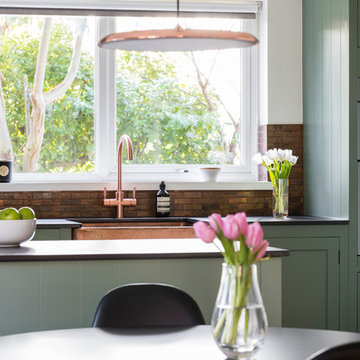
Neptune Henley hand painted kitchen painted in Cactus Green , Copper sink, copper tiles, brass boiling water tap and brass handles.
Black Dekton worktop
Photo chris snook
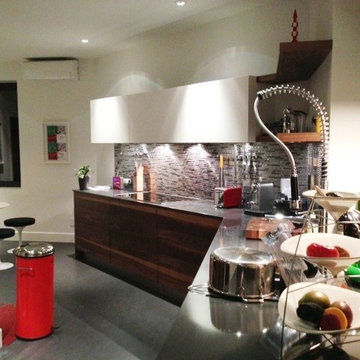
The clients wanted to have a more spacious kitchen with an updated look while conserving the original woodwork and heritage of the home. We created plans for a spacious and functional kitchen. We removed a wall to enlarge it and updated all the finishes and lighting. We assisted the client in all material selections and coordinated the deliveries in the proper sequence and on time.
Poured cement countertops, stainless steel mosaic backsplash tile, heated Marmoleum floor in charcoal grey, solid walnut cabinets, white lacquer cabinets, Panel-ready fridge cabinetry and integrated wall microwave and oven, industrial-style pendant lighting.Poured cement countertops on site, stainless steel mosaic backsplash tile, heated Marmoleum floor in charcoal grey, solid walnut cabinets, white lacquer upper cabinets, built-in fridge cabinetry and integrated wall microwave and oven, industrial-style pendant lighting.
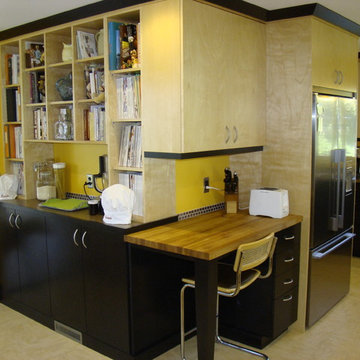
Photo by Robin Amorello CKD CAPS
Idee per una grande cucina ad U minimalista chiusa con lavello integrato, ante in legno bruno, top in legno, paraspruzzi a effetto metallico, paraspruzzi con piastrelle di metallo, elettrodomestici in acciaio inossidabile, pavimento in linoleum e nessuna isola
Idee per una grande cucina ad U minimalista chiusa con lavello integrato, ante in legno bruno, top in legno, paraspruzzi a effetto metallico, paraspruzzi con piastrelle di metallo, elettrodomestici in acciaio inossidabile, pavimento in linoleum e nessuna isola
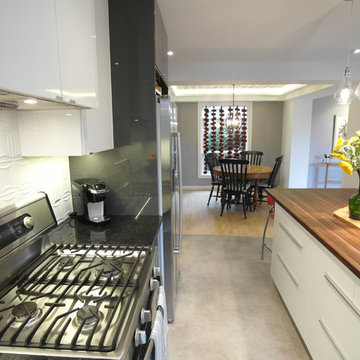
This house from 1980’s had enclosed dining room separated with walls from the family room and the kitchen. The builder’s original kitchen was poorly laid out with just one bank of drawers. There was hardly any storage space for today’s lifestyle.
The wall dividing the family room and the kitchen from the dining room was removed to create an open concept space. Moving the kitchen sink to the corner freed up more space for the pots and pans drawers. An island was added for extra storage and an eating area for the couple.
This eclectic interior has white and grey kitchen cabinets with granite and butcher block countertops. The walnut butcher block on the island created the focal point and added some contrast to the high gloss cabinets and the concrete look marmoleum floor.
The fireplace facade is done in tiles which replicate rusted metal. The dining room ceiling was done with cove lighting.
The house was brought up to today’s lifestyle of living for the owners.
Shiva Gupta
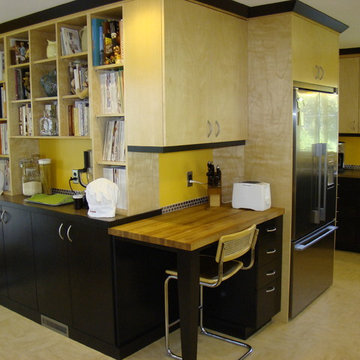
Photo by Robin Amorello CKD CAPS
Foto di una grande cucina ad U moderna chiusa con lavello integrato, ante lisce, ante in legno chiaro, top in legno, paraspruzzi a effetto metallico, paraspruzzi con piastrelle di metallo, elettrodomestici in acciaio inossidabile, pavimento in linoleum e nessuna isola
Foto di una grande cucina ad U moderna chiusa con lavello integrato, ante lisce, ante in legno chiaro, top in legno, paraspruzzi a effetto metallico, paraspruzzi con piastrelle di metallo, elettrodomestici in acciaio inossidabile, pavimento in linoleum e nessuna isola
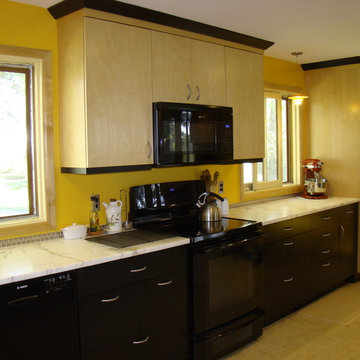
Photo by Robin Amorello CKD CAPS
Ispirazione per una grande cucina ad U moderna chiusa con lavello integrato, ante lisce, ante in legno bruno, top in marmo, paraspruzzi a effetto metallico, paraspruzzi con piastrelle di metallo, elettrodomestici neri, pavimento in linoleum e nessuna isola
Ispirazione per una grande cucina ad U moderna chiusa con lavello integrato, ante lisce, ante in legno bruno, top in marmo, paraspruzzi a effetto metallico, paraspruzzi con piastrelle di metallo, elettrodomestici neri, pavimento in linoleum e nessuna isola
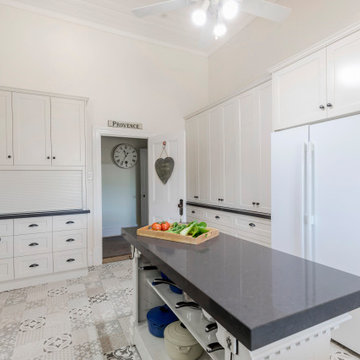
Esempio di una grande cucina chic chiusa con lavello sottopiano, ante in stile shaker, top in quarzo composito, paraspruzzi a effetto metallico, paraspruzzi con piastrelle di metallo, pavimento in linoleum e top grigio
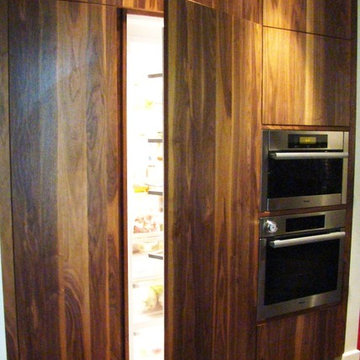
The clients wanted to have a more spacious kitchen with an updated look while conserving the original woodwork and heritage of the home. We created plans for a spacious and functional kitchen. We removed a wall to enlarge it and updated all the finishes and lighting. We assisted the client in all material selections and coordinated the deliveries in the proper sequence and on time.
Poured cement countertops, stainless steel mosaic backsplash tile, heated Marmoleum floor in charcoal grey, solid walnut cabinets, white lacquer cabinets, Panel-ready fridge cabinetry and integrated wall microwave and oven, industrial-style pendant lighting.Poured cement countertops on site, stainless steel mosaic backsplash tile, heated Marmoleum floor in charcoal grey, solid walnut cabinets, white lacquer upper cabinets, built-in fridge cabinetry and integrated wall microwave and oven, industrial-style pendant lighting.
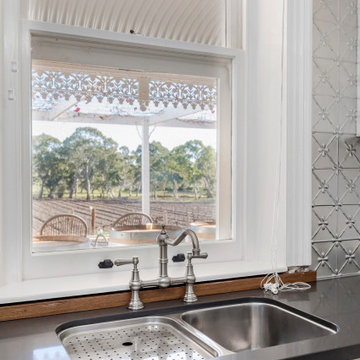
Ispirazione per una grande cucina chic chiusa con lavello sottopiano, ante in stile shaker, top in quarzo composito, paraspruzzi a effetto metallico, paraspruzzi con piastrelle di metallo, pavimento in linoleum e top grigio
Cucine con paraspruzzi con piastrelle di metallo e pavimento in linoleum - Foto e idee per arredare
4