Cucine con paraspruzzi con piastrelle di metallo e pavimento grigio - Foto e idee per arredare
Filtra anche per:
Budget
Ordina per:Popolari oggi
81 - 100 di 746 foto
1 di 3
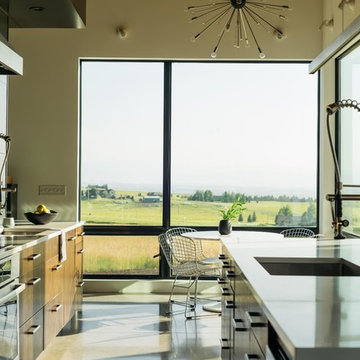
Derik Olsen
Ispirazione per una cucina minimalista di medie dimensioni con lavello sottopiano, ante lisce, ante in legno bruno, top in quarzo composito, paraspruzzi nero, paraspruzzi con piastrelle di metallo, elettrodomestici in acciaio inossidabile, pavimento in cemento, pavimento grigio e top bianco
Ispirazione per una cucina minimalista di medie dimensioni con lavello sottopiano, ante lisce, ante in legno bruno, top in quarzo composito, paraspruzzi nero, paraspruzzi con piastrelle di metallo, elettrodomestici in acciaio inossidabile, pavimento in cemento, pavimento grigio e top bianco
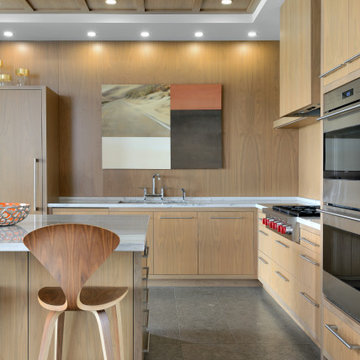
Esempio di una grande cucina minimalista con lavello sottopiano, ante lisce, ante in legno scuro, top in marmo, paraspruzzi a effetto metallico, paraspruzzi con piastrelle di metallo, elettrodomestici in acciaio inossidabile, pavimento in ardesia, pavimento grigio, top bianco e soffitto a cassettoni
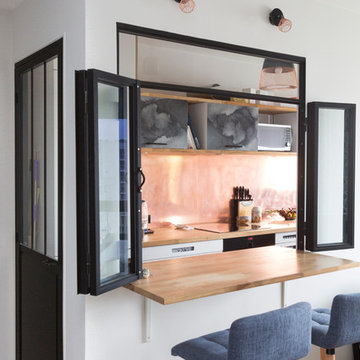
STEPHANE VASCO
Foto di una cucina design di medie dimensioni con lavello da incasso, ante lisce, ante bianche, top in legno, paraspruzzi a effetto metallico, paraspruzzi con piastrelle di metallo, elettrodomestici neri, pavimento con piastrelle in ceramica, nessuna isola, pavimento grigio e top beige
Foto di una cucina design di medie dimensioni con lavello da incasso, ante lisce, ante bianche, top in legno, paraspruzzi a effetto metallico, paraspruzzi con piastrelle di metallo, elettrodomestici neri, pavimento con piastrelle in ceramica, nessuna isola, pavimento grigio e top beige
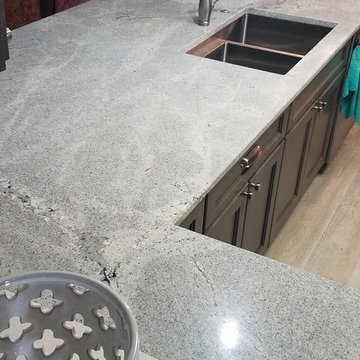
New cabinets and Himalayan White granite countertops. The unique personality of this lovely slab stone is further emphasized in the gorgeous white, gray, and black mineral veining seen in this part of the countertop.
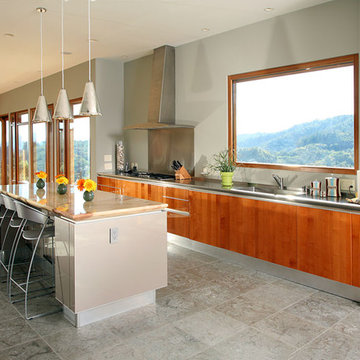
Esempio di una cucina contemporanea di medie dimensioni con ante lisce, lavello integrato, ante in legno scuro, top in acciaio inossidabile, paraspruzzi a effetto metallico, paraspruzzi con piastrelle di metallo, elettrodomestici in acciaio inossidabile, pavimento in ardesia e pavimento grigio
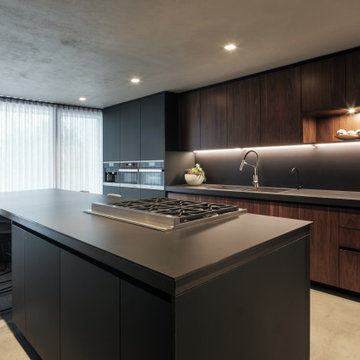
Ispirazione per una cucina design chiusa e di medie dimensioni con lavello stile country, ante con riquadro incassato, ante in legno bruno, top in quarzite, paraspruzzi grigio, paraspruzzi con piastrelle di metallo, elettrodomestici in acciaio inossidabile, pavimento in cemento, pavimento grigio e top grigio
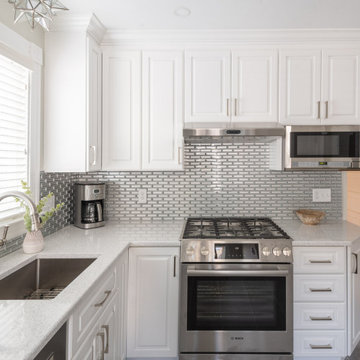
Immagine di una piccola cucina tradizionale con lavello sottopiano, ante con bugna sagomata, ante bianche, top in quarzo composito, paraspruzzi grigio, paraspruzzi con piastrelle di metallo, elettrodomestici in acciaio inossidabile, pavimento in gres porcellanato, pavimento grigio e top bianco
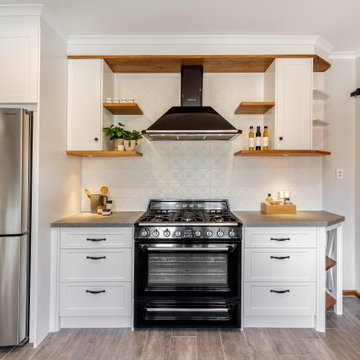
Foto di una grande cucina country con lavello stile country, ante in stile shaker, ante bianche, top in quarzo composito, paraspruzzi bianco, paraspruzzi con piastrelle di metallo, elettrodomestici neri, pavimento con piastrelle in ceramica, penisola, pavimento grigio e top grigio
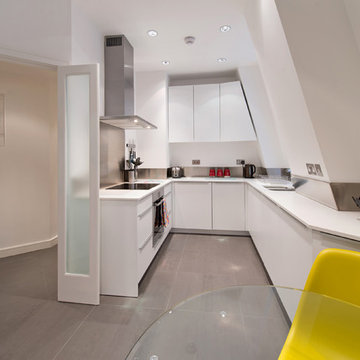
Ispirazione per una piccola cucina ad U contemporanea con ante lisce, ante bianche, lavello sottopiano, paraspruzzi a effetto metallico, paraspruzzi con piastrelle di metallo e pavimento grigio
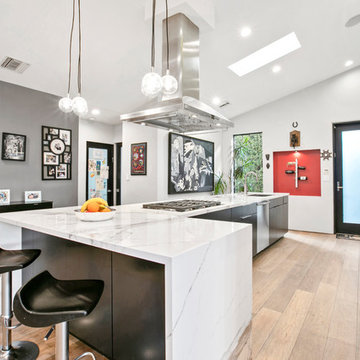
The kitchen features custom Italian porcelain countertops and flat panel oak black stained cabinets and double-sided island; microwave drawer and Jenn-Air stainless steel appliances; touchless Moen faucets; modern glass globe pendant lights; stainless steel penny round backsplash and new light hardwood floors. All tiles, countertops and wood floors are from Spazio LA Tile Gallery.
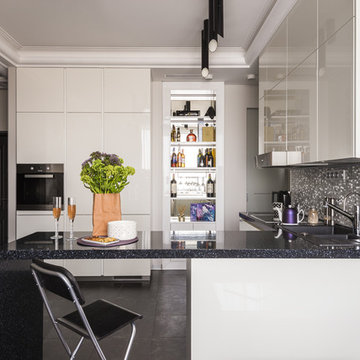
Foto di una cucina design di medie dimensioni con lavello da incasso, ante lisce, top in superficie solida, paraspruzzi a effetto metallico, paraspruzzi con piastrelle di metallo, penisola, ante bianche e pavimento grigio
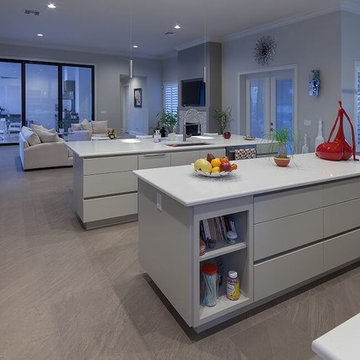
Foto di una grande cucina moderna con lavello sottopiano, ante lisce, ante bianche, top in superficie solida, paraspruzzi a effetto metallico, paraspruzzi con piastrelle di metallo, elettrodomestici in acciaio inossidabile, pavimento con piastrelle in ceramica, 2 o più isole, pavimento grigio e top bianco
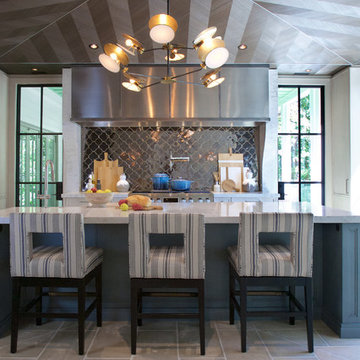
Barbara Brown Photography
Immagine di un ampio cucina con isola centrale classico con paraspruzzi a effetto metallico, elettrodomestici in acciaio inossidabile, paraspruzzi con piastrelle di metallo, pavimento grigio, top grigio e top in marmo
Immagine di un ampio cucina con isola centrale classico con paraspruzzi a effetto metallico, elettrodomestici in acciaio inossidabile, paraspruzzi con piastrelle di metallo, pavimento grigio, top grigio e top in marmo
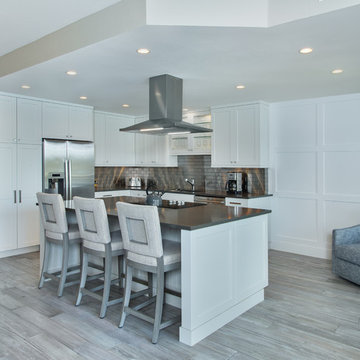
Hindering our client’s ability to have an open floor plan, or “great room” type feel, was an existing wall that was designed to separate the kitchen from the living room. During the design phase, we determined that this wall was non-structural and could be removed to create the spacious feel our clients were looking for.
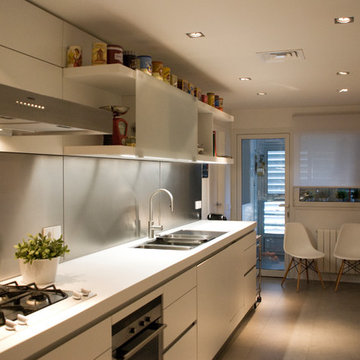
Vista de la cocina.
Idee per una cucina lineare tradizionale chiusa e di medie dimensioni con ante lisce, ante bianche, top in laminato, paraspruzzi a effetto metallico, paraspruzzi con piastrelle di metallo, nessuna isola, lavello a doppia vasca, elettrodomestici da incasso, pavimento in gres porcellanato e pavimento grigio
Idee per una cucina lineare tradizionale chiusa e di medie dimensioni con ante lisce, ante bianche, top in laminato, paraspruzzi a effetto metallico, paraspruzzi con piastrelle di metallo, nessuna isola, lavello a doppia vasca, elettrodomestici da incasso, pavimento in gres porcellanato e pavimento grigio
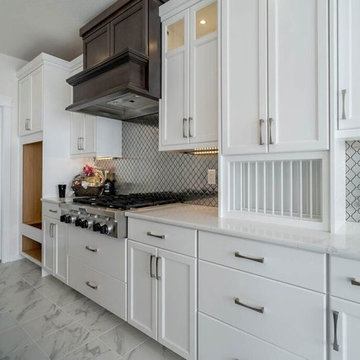
The kitchen is open to the nook and living room in our Berkshire Junior. Making entertaining and visiting a breeze. We love how spacious this home feels and hope the clients love it as much as we loved building it for them!
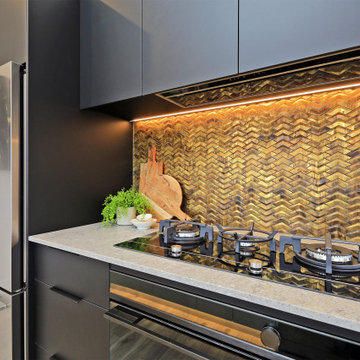
This stunning home showcases the signature quality workmanship and attention to detail of David Reid Homes.
Architecturally designed, with 3 bedrooms + separate media room, this home combines contemporary styling with practical and hardwearing materials, making for low-maintenance, easy living built to last.
Positioned for all-day sun, the open plan living and outdoor room - complete with outdoor wood burner - allow for the ultimate kiwi indoor/outdoor lifestyle.
The striking cladding combination of dark vertical panels and rusticated cedar weatherboards, coupled with the landscaped boardwalk entry, give this single level home strong curbside appeal.
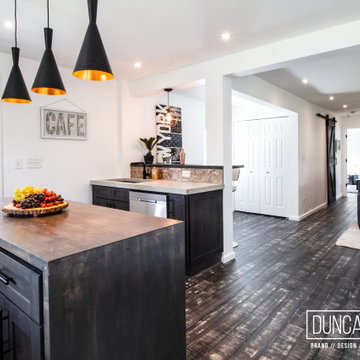
Farmhouse Reinvented - Interior Design Project in Marlboro, New York
Design: Duncan Avenue // Maxwell & Dino Alexander
Construction: ToughConstruct | Hudson Valley
Welcome to the historic (circa 1870) Hudson Valley Farmhouse in the heart of legendary Marlboro, NY. It has been completely reimagined by the Award-Winning Duncan Avenue Design Studio and has become an inspiring, stylish and extremely comfortable zero-emissions 21st century smart home just minutes away from NYC. Situated on top of a hill and an acre of picturesque landscape, it could become your turnkey second-home, a vacation home, rental or investment property, or an authentic Hudson Valley Style dream home for generations to come.
The Farmhouse has been renovated with style, design, sustainability, functionality, and comfort in mind and incorporates more than a dozen smart technology, energy efficiency, and sustainability features.
Contemporary open concept floorplan, glass french doors and 210° wraparound porch with 3-season outdoor dining space blur the line between indoor and outdoor living and allow residents and guests to enjoy a true connection with surrounding nature.
Wake up to the sunrise shining through double glass doors on the east side of the house and watch the warm sunset rays shining through plenty of energy-efficient windows and french doors on the west. High-end finishes such as sustainable bamboo hardwood floors, sustainable concrete countertops, solid wood kitchen cabinets with soft closing drawers, energy star stainless steel appliances, and designer light fixtures are only a few of the updates along with a brand-new central HVAC heat pump system controlled by smart Nest thermostat with two-zone sensors. Brand new roof, utilities, and all LED lighting bring additional value and comfort for many years to come. The property features a beautiful designer pergola on the edge of the hill with an opportunity for the in-ground infinity pool. Property's sun number is 91 and is all set for installation of your own solar farm that will take the property go 100% off-grid.
Superior quality renovation, energy-efficient smart utilities, world-class interior design, sustainable materials, and Authentic Hudson Valley Style make this unique property a true real estate gem and once-in-a-lifetime investment opportunity to own a turnkey second-home and a piece of the Hudson Valley history.

Idee per una cucina design con lavello da incasso, ante lisce, ante bianche, top in legno, paraspruzzi bianco, paraspruzzi con piastrelle di metallo, elettrodomestici neri, pavimento in cemento, pavimento grigio e top beige
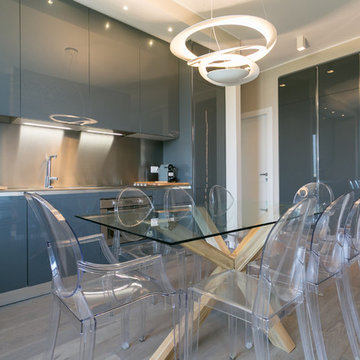
Cucina su misura laccata lucida grigio antracite con alzata e piano di lavoro in acciaio, tavolo in cristallo trasparente con gambe in legno massello, sedute Kartell, lampada Artemide pavimento in Parquet rovere tinto Grigio (ITLAS)
Cucine con paraspruzzi con piastrelle di metallo e pavimento grigio - Foto e idee per arredare
5