Cucine con paraspruzzi con piastrelle di metallo e paraspruzzi in quarzo composito - Foto e idee per arredare
Ordina per:Popolari oggi
121 - 140 di 35.835 foto

McLean, Virginia Modern Kitchen design by #JenniferGilmer
See more designs on www.gilmerkitchens.com
Ispirazione per una cucina minimal di medie dimensioni con ante in legno chiaro, paraspruzzi a effetto metallico, paraspruzzi con piastrelle di metallo, elettrodomestici in acciaio inossidabile, lavello integrato, ante lisce, top in granito e parquet scuro
Ispirazione per una cucina minimal di medie dimensioni con ante in legno chiaro, paraspruzzi a effetto metallico, paraspruzzi con piastrelle di metallo, elettrodomestici in acciaio inossidabile, lavello integrato, ante lisce, top in granito e parquet scuro

Winner of Best Kitchen 2012
http://www.petersalernoinc.com/
Photographer:
Peter Rymwid http://peterrymwid.com/
Peter Salerno Inc. (Kitchen)
511 Goffle Road, Wyckoff NJ 07481
Tel: 201.251.6608
Interior Designer:
Theresa Scelfo Designs LLC
Morristown, NJ
(201) 803-5375
Builder:
George Strother
Eaglesite Management
gstrother@eaglesite.com
Tel 973.625.9500 http://eaglesite.com/contact.php

Leonard Ortiz
Ispirazione per una grande cucina classica in acciaio con ante con bugna sagomata, ante in legno bruno, paraspruzzi a effetto metallico, elettrodomestici in acciaio inossidabile, lavello sottopiano, top in granito, paraspruzzi con piastrelle di metallo, pavimento in pietra calcarea, 2 o più isole e pavimento beige
Ispirazione per una grande cucina classica in acciaio con ante con bugna sagomata, ante in legno bruno, paraspruzzi a effetto metallico, elettrodomestici in acciaio inossidabile, lavello sottopiano, top in granito, paraspruzzi con piastrelle di metallo, pavimento in pietra calcarea, 2 o più isole e pavimento beige

A machined hood, custom stainless cabinetry and exposed ducting harkens to a commercial vibe. The 5'x10' marble topped island wears many hats. It serves as a large work surface, tons of storage, informal seating, and a visual line that separates the eating and cooking areas.
Photo by Lincoln Barber
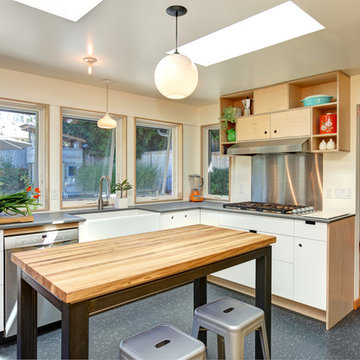
Remodel of mid century modern kitchen. New windows and skylights bring in more light while an improved floor plan improves flow and functionality.
Design - Fivedot design build
Photos by cleary o'farrell
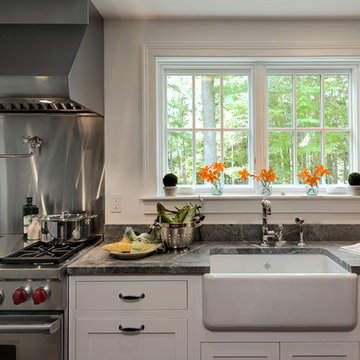
Rob Karosis
Esempio di una cucina country con lavello stile country, ante in stile shaker, ante bianche, top in granito, paraspruzzi a effetto metallico, paraspruzzi con piastrelle di metallo e elettrodomestici in acciaio inossidabile
Esempio di una cucina country con lavello stile country, ante in stile shaker, ante bianche, top in granito, paraspruzzi a effetto metallico, paraspruzzi con piastrelle di metallo e elettrodomestici in acciaio inossidabile
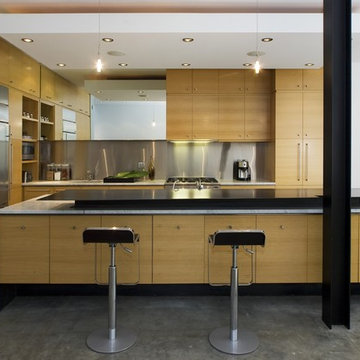
Zack | de Vito Architecture
Ispirazione per una cucina design in acciaio con ante lisce, paraspruzzi a effetto metallico, paraspruzzi con piastrelle di metallo, elettrodomestici in acciaio inossidabile e ante in legno chiaro
Ispirazione per una cucina design in acciaio con ante lisce, paraspruzzi a effetto metallico, paraspruzzi con piastrelle di metallo, elettrodomestici in acciaio inossidabile e ante in legno chiaro

Rikki Snyder © 2013 Houzz
Esempio di una cucina a L bohémian in acciaio con top in acciaio inossidabile, lavello da incasso, ante in stile shaker, ante in legno chiaro, paraspruzzi a effetto metallico, paraspruzzi con piastrelle di metallo, elettrodomestici in acciaio inossidabile e top grigio
Esempio di una cucina a L bohémian in acciaio con top in acciaio inossidabile, lavello da incasso, ante in stile shaker, ante in legno chiaro, paraspruzzi a effetto metallico, paraspruzzi con piastrelle di metallo, elettrodomestici in acciaio inossidabile e top grigio
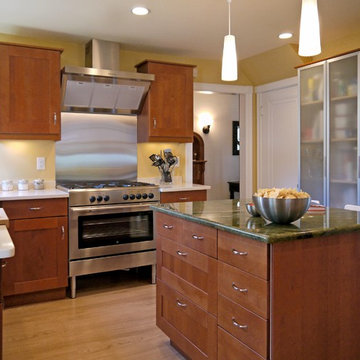
This kitchen was the result of a 5-day gut-to-finished kitchen rehab in A&E's 'Fix This Kitchen' television series. As Ikea was the sponsor, everything you see except for the windows and the island countertop is an ikea product.

This kitchen was totally transformed from the existing floor plan. I used a mix of horizontal walnut grain with painted cabinets. A huge amount of storage in all the drawers as well in the doors of the cooker hood and a little bread storage pull out that is usually wasted space. My signature corner drawers this time just having 2 drawers as i wanted a 2 drawer look all around the perimeter.You will see i even made the sink doors "look" like 2 drawers. There is a designated cooking area which my client loves with all his knives/spices/utensils etc all around him. I reduced the depth of the cabinets on one side to still allow for my magic number pass through space, this area has pocket doors that hold appliances keeping them hidden but accessible. My clients are thrilled with the finished look.

Foto di una cucina rustica con elettrodomestici da incasso, top in legno, ante con riquadro incassato, ante in legno scuro, paraspruzzi marrone e paraspruzzi con piastrelle di metallo

Kitchen Stove Area, with open cabinets below the gas stove top and beautiful stainless steel tile back splash from Mohawk.
Foto di una cucina tradizionale con top in granito, paraspruzzi a effetto metallico e paraspruzzi con piastrelle di metallo
Foto di una cucina tradizionale con top in granito, paraspruzzi a effetto metallico e paraspruzzi con piastrelle di metallo

Immagine di una cucina tradizionale di medie dimensioni con elettrodomestici in acciaio inossidabile, lavello sottopiano, ante in stile shaker, ante bianche, top in quarzo composito, paraspruzzi a effetto metallico, paraspruzzi con piastrelle di metallo, pavimento in legno massello medio e pavimento marrone

photography by Rob Karosis
Immagine di una cucina stile marinaro in acciaio con lavello integrato, ante in acciaio inossidabile, top in acciaio inossidabile, elettrodomestici colorati, ante lisce, paraspruzzi a effetto metallico e paraspruzzi con piastrelle di metallo
Immagine di una cucina stile marinaro in acciaio con lavello integrato, ante in acciaio inossidabile, top in acciaio inossidabile, elettrodomestici colorati, ante lisce, paraspruzzi a effetto metallico e paraspruzzi con piastrelle di metallo
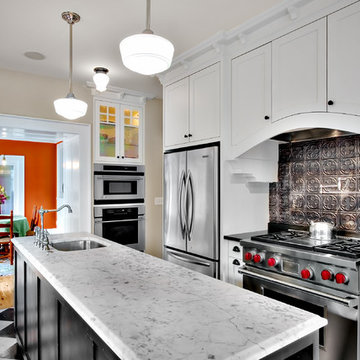
Traditional style kitchen in new home.
Foto di una cucina parallela stile americano chiusa con elettrodomestici in acciaio inossidabile, lavello sottopiano, ante in stile shaker, ante bianche, paraspruzzi nero, paraspruzzi con piastrelle di metallo e top in marmo
Foto di una cucina parallela stile americano chiusa con elettrodomestici in acciaio inossidabile, lavello sottopiano, ante in stile shaker, ante bianche, paraspruzzi nero, paraspruzzi con piastrelle di metallo e top in marmo

Water, water everywhere, but not a drop to drink. Although this kitchen had ample cabinets and countertops, none of it was functional. Tall appliances divided what would have been a functional run of counters. The cooktop was placed at the end of a narrow island. The walk-in pantry jutted into the kitchen reducing the walkspace of the only functional countertop to 36”. There was not enough room to work and still have a walking area behind. Dark corners and cabinets with poor storage rounded out the existing kitchen.
Removing the walk in pantry opened the kitchen and made the adjoining utility room more functional. The space created by removing the pantry became a functional wall of appliances featuring:
• 30” Viking Freezer
• 36” Viking Refrigerator
• 30” Wolf Microwave
• 30” Wolf warming drawer
To minimize a three foot ceiling height change, a custom Uberboten was built to create a horizontal band keeping the focus downward. The Uberboten houses recessed cans and three decorative light fixtures to illuminate the worksurface and seating area.
The Island is functional from all four sides:
• Elevation F: functions as an eating bar for two and as a buffet counter for large parties. Countertop: Ceasarstone Blue Ridge
• Elevation G: 30” deep coffee bar with beverage refrigerator. Custom storage for flavored syrups and coffee accoutrements. Access to the water with the pull out Elkay faucet makes filling the espresso machine a cinch! Countertop: Ceasarstone Canyon Red
• Elevation H: holds the Franke sink, and a cabinet with popup mixer hardware. Countertop: 4” thick endgrain butcherblock maple countertop
• Elevation I: 42” tall and 30” deep cabinets hold a second Wolf oven and a built-in Franke scale Countertop: Ceasarstone in Blue Ridge
The Range Elevation (Elevation B) has 27” deep countertops, the trash compactor, recycling, a 48” Wolf range. Opposing counter surfaces flank of the range:
• Left: Ceasarstone in Canyon Red
• Right: Stainless Steel.
• Backsplash: Copper
What originally was a dysfunctional desk that collected EVERYTHING, now is an attractive, functional 21” deep pantry that stores linen, food, serving pieces and more. The cabinet doors were made from a Zebra-wood-look-alike melamine, the gain runs both horizontally and vertically for a custom design. The end cabinet is a 12” deep message center with cork-board backing and a small work space. Storage below houses phone books and the Lumitron Graphic Eye that controls the light fixtures.
Design Details:
• An Icebox computer to the left of the main sink
• Undercabinet lighting: Xenon
• Plug strip eliminate unsightly outlets in the backsplash
• Cabinets: natural maple accented with espresso stained alder.

Idee per una cucina classica con ante con riquadro incassato, ante bianche, paraspruzzi a effetto metallico, paraspruzzi con piastrelle di metallo e elettrodomestici in acciaio inossidabile

With four bedrooms, three and a half bathrooms, and a revamped family room, this gut renovation of this three-story Westchester home is all about thoughtful design and meticulous attention to detail.
The kitchen was also opened up to embrace an open-concept layout, seamlessly merging with the dining and living areas. Neutral tones, ample storage, and a functional design define this inviting space.
---
Our interior design service area is all of New York City including the Upper East Side and Upper West Side, as well as the Hamptons, Scarsdale, Mamaroneck, Rye, Rye City, Edgemont, Harrison, Bronxville, and Greenwich CT.
For more about Darci Hether, see here: https://darcihether.com/
To learn more about this project, see here: https://darcihether.com/portfolio/hudson-river-view-home-renovation-westchester

Esempio di una grande cucina rustica con ante lisce, ante in legno chiaro, paraspruzzi bianco, elettrodomestici in acciaio inossidabile, parquet chiaro, pavimento marrone, top bianco, soffitto in legno, lavello sottopiano, top in quarzo composito e paraspruzzi in quarzo composito

This sage green shaker kitchen perfectly combines crisp fresh colours and clean lines. This beautiful design is expertly planned and zoned to ensure everything is easy to reach, open storage creates a soft and beautiful kitchen ideal for everyday living.
While the open storage takes care of the beautiful pieces you like to display, the hidden storage looks after the more practical aspects of a busy kitchen. We have incorporated an impressive pantry cabinet into this kitchen that holds a huge amount of food and all the necessary store cupboard staples.
Cucine con paraspruzzi con piastrelle di metallo e paraspruzzi in quarzo composito - Foto e idee per arredare
7