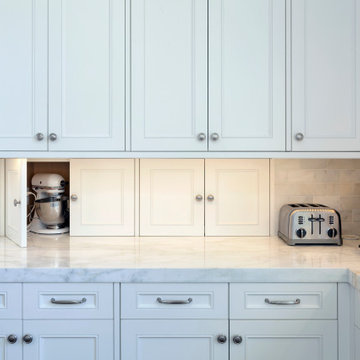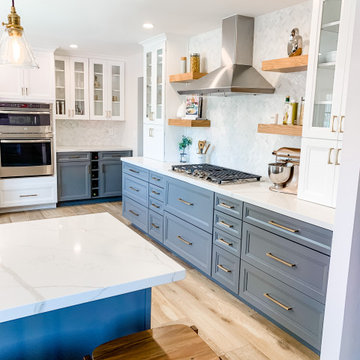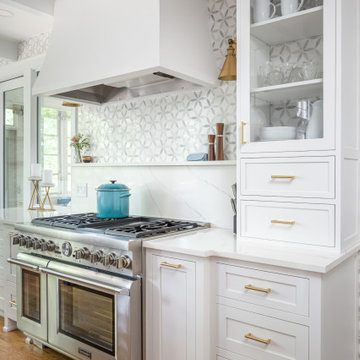Cucine con paraspruzzi con piastrelle di metallo e paraspruzzi in marmo - Foto e idee per arredare
Filtra anche per:
Budget
Ordina per:Popolari oggi
81 - 100 di 64.012 foto
1 di 3

Idee per una piccola cucina a L classica con lavello a vasca singola, ante in stile shaker, ante bianche, top in quarzite, paraspruzzi bianco, paraspruzzi in marmo, elettrodomestici in acciaio inossidabile, pavimento in vinile, penisola, pavimento marrone e top bianco

Ispirazione per una cucina moderna di medie dimensioni con lavello stile country, ante in stile shaker, ante nere, top in quarzite, paraspruzzi bianco, paraspruzzi in marmo, elettrodomestici in acciaio inossidabile, parquet chiaro, pavimento beige, top bianco e soffitto in legno

Cocina con isla central abierta al salón por cuatro correderas de vidrio con perfilería negra.
Immagine di una grande cucina moderna con lavello sottopiano, ante lisce, ante in legno chiaro, top in marmo, paraspruzzi bianco, paraspruzzi in marmo, elettrodomestici da incasso, pavimento in cementine, pavimento grigio e top bianco
Immagine di una grande cucina moderna con lavello sottopiano, ante lisce, ante in legno chiaro, top in marmo, paraspruzzi bianco, paraspruzzi in marmo, elettrodomestici da incasso, pavimento in cementine, pavimento grigio e top bianco

Modern kitchen, with dark timber grain joinery, large kitchen island, with walk in pantry that has a barn door. Two sinks and fridges one integrated to service the outdoor BBQ area, lots of bench space plus 3 ovens and a warming drawer

Foto di una grande cucina minimal con lavello sottopiano, ante in stile shaker, ante beige, top in marmo, paraspruzzi bianco, paraspruzzi in marmo, elettrodomestici in acciaio inossidabile, pavimento in gres porcellanato, pavimento grigio e top beige

A charming 1920s colonial had a dated dark kitchen that was not in keeping with the historic charm of the home. The owners, who adored British design, wanted a kitchen that was spacious and storage friendly, with the feel of a classic English kitchen. Designer Sarah Robertson of Studio Dearborn helped her client, while architect Greg Lewis redesigned the home to accommodate a larger kitchen, new primary bath, mudroom, and butlers pantry.
Photos Adam Macchia. For more information, you may visit our website at www.studiodearborn.com or email us at info@studiodearborn.com.

Classic elegance with a fresh face characterizes this stunner, adorned in Benjamin Moore’s pale green “Vale Mist”. For a serene, cohesive look, the beadboard and casings are painted to match. Counters and backsplashes are subtly-veined Himalayan Marble. Flat panel inset cabinetry was enhanced with a delicate ogee profile and graceful bracket feet. Oak floors were artfully stenciled to form a diamond pattern with intersecting dots. Brushed brass fixtures and hardware lend old-world appeal with a stylish flourish. Balancing the formality are casual rattan bistro stools and dining chairs. A metal-rimmed glass tabletop allows full view of the curvaceous walnut pedestal.
Tucked into the narrow end of the kitchen is a cozy desk. Its walnut top warms the space, while mullion glass doors contribute openness. Preventing claustrophobia is a frosted wheel-style oculus window to boost light and depth.
A bold statement is made for the small hutch, where a neutral animal print wallpaper is paired with Benjamin Moore’s ruby-red semi-gloss “My Valentine” paint on cabinetry and trim. Glass doors display serving pieces. Juxtaposed against the saturated hue is the pop of a white marble counter and contemporary acrylic handles. What could have been a drab niche is now a jewel box!
This project was designed in collaboration with Ashley Sharpe of Sharpe Development and Design. Photography by Lesley Unruh.
Bilotta Designer: David Arnoff
Post Written by Paulette Gambacorta adapted for Houzz

This black, gray and gold urban farmhouse kitchen is the hub of the home for this busy family. Our team changed out the existing plain kitchen hood for this showstopper custom stainless hood with gold strapping and rivets. This provided a much needed focal point for this lovely kitchen. In addition, we changed out the 36" refrigerator to a roomier 42" refrigerator and built-in a matching paneled refrigerator cabinet. We also added the antique gold linear hardware and black and gold lighting to give it a streamlined look. Touches of black tie the kitchen design into the rest of the home's mostly black and white color scheme. The woven counter stools give the space a touch of casual elegance. A new champagne gold kitchen faucet and potfiller add additional style, while greenery and wood accessories add a touch of warmth.

Ispirazione per una grande cucina contemporanea con lavello sottopiano, ante in legno chiaro, top in marmo, paraspruzzi bianco, paraspruzzi in marmo, elettrodomestici bianchi, pavimento in gres porcellanato, pavimento bianco, top bianco e soffitto in legno

The kitchen pantry is a camouflaged, surprising feature and fun topic of discussion. Its entry is created using doors fabricated from the cabinets.
Immagine di una grande cucina minimalista con lavello sottopiano, ante in stile shaker, ante bianche, top in quarzo composito, paraspruzzi grigio, paraspruzzi in marmo, elettrodomestici in acciaio inossidabile, pavimento in legno massello medio, 2 o più isole, pavimento marrone e top bianco
Immagine di una grande cucina minimalista con lavello sottopiano, ante in stile shaker, ante bianche, top in quarzo composito, paraspruzzi grigio, paraspruzzi in marmo, elettrodomestici in acciaio inossidabile, pavimento in legno massello medio, 2 o più isole, pavimento marrone e top bianco

Ispirazione per un grande cucina con isola centrale chic con lavello sottopiano, ante con bugna sagomata, ante bianche, top in marmo, paraspruzzi bianco, paraspruzzi in marmo, elettrodomestici in acciaio inossidabile, pavimento in legno massello medio e top bianco

Welcome home to a stunning modern two tone kitchen, at least thats what are clients are thinking. This beautiful new open layout kitchen went from a small closed off space to a large contemporary showstopper. Walking into this kitchen the airiness from the glass cabinets and floating shelves add an open concept to the overall design. This multifunctional space has everything you would hope for in a kitchen, from large modern appliances, great unique storage, built in bar area, peninsula seating, and a small home office space. The Waypoint Living Space cabinetry used in this design is the new 570 door style in Painted Linen and Painted Boulder, accomplishing a desired two tone effect. The addition of the light oak floating shelves and desk top compliment the gray and white cabinets, as well as the warm engineered hardwood floor that runs throughout. The mixing of metals was key in adding a touch of glam to this kitchen by complimenting the stainless steel appliances with Champagne Bronze tones in the Delta Trinsic Kitchen Faucet and the Honey Bronze Riverside Top Knobs hardware. The large, modern and square apron front sink from Nantucket Sinks below the kitchen window flows nicely with the Vadara Calacatta Blanco Quartz. Smart drawer storage was a must on the cook top wall along with hidden appliance storage in order to give the clients the open look they desired. The Marble Greecian White Herringbone pattern was a nice addition to make a thoughtful statement to the overall design. From built in bar and wine storage, to a messenger center at the desk space, tall pantry storage, corner solutions and open clean counter tops this kitchen is loved by the homeowners and hopefully loved by you and sparks some inspiration for your kitchen remodel.

Кухня в доме объединена с зоной столовой.
Idee per una cucina design di medie dimensioni con lavello sottopiano, ante lisce, ante beige, top in quarzo composito, paraspruzzi bianco, paraspruzzi in marmo, elettrodomestici in acciaio inossidabile, pavimento in gres porcellanato, pavimento grigio, top bianco e soffitto ribassato
Idee per una cucina design di medie dimensioni con lavello sottopiano, ante lisce, ante beige, top in quarzo composito, paraspruzzi bianco, paraspruzzi in marmo, elettrodomestici in acciaio inossidabile, pavimento in gres porcellanato, pavimento grigio, top bianco e soffitto ribassato

This area is the backdrop of the kitchen, so it needed to be balanced. There are glass sliding doors to the left of the range, and we knew this would make things look a little off. Adding these glass cabinets gave us that symmetry we were looking for while still serving a purpose, displaying this homeowner's favorite dishes!

Idee per una piccola cucina chic con lavello sottopiano, nessun'anta, ante in legno scuro, top in legno, paraspruzzi grigio, paraspruzzi in marmo, elettrodomestici neri, pavimento in legno massello medio, pavimento marrone e top marrone

This black and white Antolini Panda marble island with waterfall sides makes a bold statement and is the focal point of the newly remodeled kitchen. We removed two walls, added pocketing sliders, new windows. new floors, custom cabinets and lighting creating a streamlined contemporary space that has top of the line appliances for the homeowner that is an amazing chef.

Idee per una cucina moderna con ante lisce, ante in legno chiaro, top in marmo, paraspruzzi nero, paraspruzzi in marmo, elettrodomestici in acciaio inossidabile e pavimento alla veneziana

Coastal interior design by Jessica Koltun, designer and broker located in Dallas, Texas. This charming bungalow is beach ready with woven pendants, natural stone and coastal blues. White and navy blue charcoal cabinets, marble tile backsplash and hood, gold mixed metals, black and quartz countertops, gold hardware lighting mirrors, blue subway shower tile, carrara, contemporary, california, coastal, modern, beach, black painted brick, wood accents, white oak flooring, mosaic, woven pendants.

This kitchen was designed for a family who decided to leave life in the big city and move up to Westchester for more room. The large space exuberates a calm, clean and classic feeling. “I love being brought in as a collaborative partner with both the architect and homeowner. It becomes my job as the kitchen designer to deliver on the vision of which the architect and homeowner are dreaming” says Bilotta Designer Randy O’Kane. The details become the focus, such as in this case, using just the right fluted Bendheim low iron Pyramid textured glass with just the correct proportions. Understanding the appliances (a mix of SubZero, Wolf and Miele) and their exterior panel and space requirements is critical. Framing out each doorway while lining up all the reveals can only happen when the architect has an eye for detail. Ira of Ira Grandberg Architects focuses on how all the surrounding rooms center on the kitchen so that from every angle you see one cohesive space, interfacing with the adjacent rooms. The client had specific "asks" as it related to the door style and color as well as the range and hood (a La Canche French Range by Art Culinaire in Matte Black with Brass Trim with a Custom Hood by Rangecraft.) Kismet is when there are "just the right" number of cooks creating this amazing kitchen. The challenge for the architect was designing a larger eat-in kitchen that did not feel overpowering. With all the light coming in from the many windows they wanted to keep the space bright but not use the typical white paint and so opted for a soft grey for the custom cabinetry. They decided to forgo the cabinet and countertop surfaces on the exterior wall so that they could have a large table for the family to eat meals at together. This also brought an enormous amount of light into the space – very inviting.
Bilotta Designer: Randy O’Kane
Photographer: Kirt Washington
Architect: Ira Grandberg Architects
Builder: ABC Construction

Esempio di una grande cucina tradizionale con lavello sottopiano, ante in stile shaker, ante bianche, top in quarzo composito, paraspruzzi bianco, paraspruzzi in marmo, elettrodomestici bianchi, pavimento in legno massello medio, pavimento marrone e top bianco
Cucine con paraspruzzi con piastrelle di metallo e paraspruzzi in marmo - Foto e idee per arredare
5