Cucine con paraspruzzi con piastrelle di metallo e paraspruzzi in ardesia - Foto e idee per arredare
Filtra anche per:
Budget
Ordina per:Popolari oggi
41 - 60 di 12.398 foto
1 di 3

Warm wood tones and cool colors are the perfect foil to the owner's collection of blue and white ceramics. Photo by shoot2sell.
Idee per una cucina chic con lavello sottopiano, ante con bugna sagomata, elettrodomestici in acciaio inossidabile, paraspruzzi in ardesia e ante in legno scuro
Idee per una cucina chic con lavello sottopiano, ante con bugna sagomata, elettrodomestici in acciaio inossidabile, paraspruzzi in ardesia e ante in legno scuro
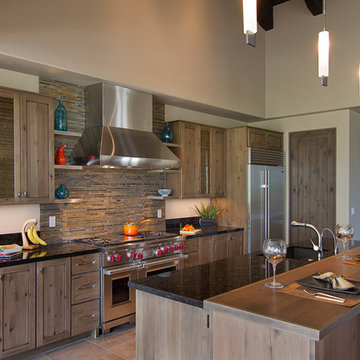
One way to add variety to your kitchen is to mix countertop materials. The designer of this kitchen used a solid surface in the prep areas and a wood top to match the cabinets on the bar.
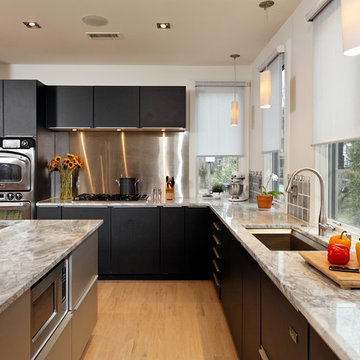
Gregg Hadley
Idee per una cucina classica di medie dimensioni in acciaio con elettrodomestici in acciaio inossidabile, lavello a vasca singola, ante lisce, ante nere, paraspruzzi a effetto metallico, paraspruzzi con piastrelle di metallo, top in granito, parquet chiaro e pavimento beige
Idee per una cucina classica di medie dimensioni in acciaio con elettrodomestici in acciaio inossidabile, lavello a vasca singola, ante lisce, ante nere, paraspruzzi a effetto metallico, paraspruzzi con piastrelle di metallo, top in granito, parquet chiaro e pavimento beige

Ken Gutmaker
Ispirazione per una cucina country con lavello stile country, pavimento in ardesia e paraspruzzi in ardesia
Ispirazione per una cucina country con lavello stile country, pavimento in ardesia e paraspruzzi in ardesia
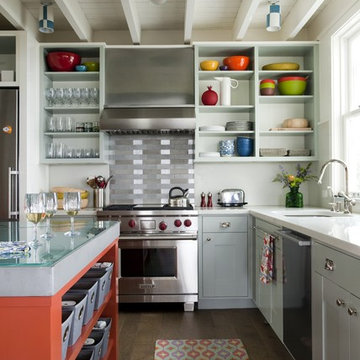
Architect: Charles Myer & Partners
Interior Design: Andra Birkerts
Photo Credit: Eric Roth
Ispirazione per una cucina a L stile marinaro con top in cemento, lavello sottopiano, nessun'anta, ante grigie, paraspruzzi a effetto metallico, paraspruzzi con piastrelle di metallo e elettrodomestici in acciaio inossidabile
Ispirazione per una cucina a L stile marinaro con top in cemento, lavello sottopiano, nessun'anta, ante grigie, paraspruzzi a effetto metallico, paraspruzzi con piastrelle di metallo e elettrodomestici in acciaio inossidabile
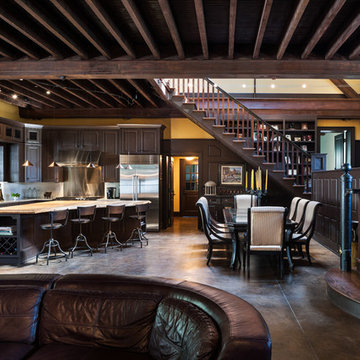
Photographer: Tom Crane
Ispirazione per una cucina country con lavello stile country, ante con bugna sagomata, ante in legno bruno, paraspruzzi a effetto metallico, paraspruzzi con piastrelle di metallo e elettrodomestici in acciaio inossidabile
Ispirazione per una cucina country con lavello stile country, ante con bugna sagomata, ante in legno bruno, paraspruzzi a effetto metallico, paraspruzzi con piastrelle di metallo e elettrodomestici in acciaio inossidabile

A dynamic and multifaceted entertaining area, this kitchen is the center for family gatherings and its open floor plan is conducive to entertaining. The kitchen was designed to accomodate two cooks, and the small island is the perfect place for food preparation while family and guests interact with the host. The informal dining area was enlarged to create a functional eating area, and the space now incorporates a sliding French door that provides easy access to the new rear deck. Skylights that change color on demand to diminish strong, unwanted sunlight were also incorporated in the revamped dining area. A peninsula area located off of the main kitchen and dining room creates a great space for additional entertaining and storage.
Character cherry cabinetry, tiger wood hardwood flooring, and dry stack running bond slate backsplash make bold statements within the space. The island top is a 3" thick Brazilian cherry end grain top, and the brushed black ash granite countertops elsewhere in the kitchen create a beautiful contrast against the cabinetry. A buffet area was incorporated into the adjoining family room to create a flow from space to space and to provide additional storage and a dry bar. Here the character cherry was maintained in the center part of the cabinetry and is flanked by a knotty maple to add more visual interest. The center backsplash is an onyx slate set in a basketweave pattern which is juxtaposed by cherry bead board on either side.
The use of a variety of natural materials lends itself to the rustic style, while the cabinetry style, decorative light fixtures, and open layout provide the space with a contemporary twist. Here bold statements blend with subtle details to create a warm, welcoming, and eclectic space.

Kitchen Stove Area, with open cabinets below the gas stove top and beautiful stainless steel tile back splash from Mohawk.
Foto di una cucina tradizionale con top in granito, paraspruzzi a effetto metallico e paraspruzzi con piastrelle di metallo
Foto di una cucina tradizionale con top in granito, paraspruzzi a effetto metallico e paraspruzzi con piastrelle di metallo
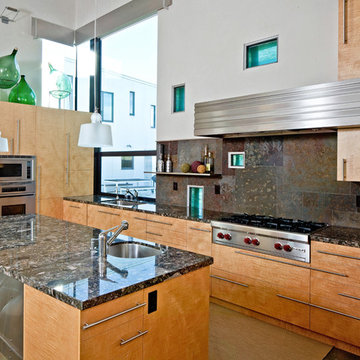
Copyrights: WA design
Idee per una cucina industriale con elettrodomestici in acciaio inossidabile e paraspruzzi in ardesia
Idee per una cucina industriale con elettrodomestici in acciaio inossidabile e paraspruzzi in ardesia

2010 ASID Award Winning Design
In this space, our goal was to create a rustic contemporary, dog friendly home that brings the outside in through thoughtfully designed floor plans that lend themselves to entertaining. We had to ensure that the interior spaces relate to the outdoors, combine the homeowners’ two distinct design styles and create sophisticated interior spaces with durable furnishings.
To do this, we incorporated a rustic design appeal with a contemporary, sleek furnishings by utilizing warm brown and taupe tones with pops of color throughout. We used wood and stone materials to lend modern spaces warmth and to relate to the outdoors.
The floor plans throughout the home ensure that windows and views are focal points and that the rooms are natural conduits to the outdoors whenever doorways are available. For entertaining, we maximized seating throughout the first floor and kept walkways open for ease of flow. Finally, we selected fabrics with extended lifetimes, durability and stain resistance.
Special features of the home include, the Marvin Ultimate Lift and Slide doors, which we placed along the dining, kitchen, and family room. These floor-to-ceiling windows recede into the home’s walls and include full screen protection.
In addition, the custom designed stairway uses a metal framework to create a sleek, modern feel. The thick wooden steps offer substance and give the staircase a rustic aesthetic.
Interior Design & Furniture by Martha O'Hara Interiors
Architecture by Eskuche Architecture
Built by Denali Custom Homes
Photography by Susan Gilmore
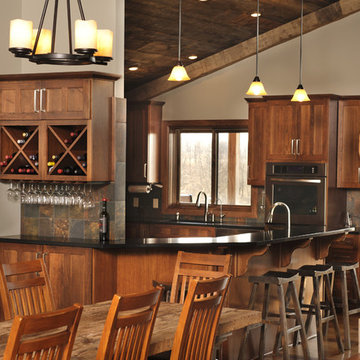
This Kitchen is part of a great room that consists of vaulted ceilings with 200 year old wood and beams. The cabinetry is a glazed hickory with black quartz countertops and a slate back splash.
The flooring is reclaimed barn flooring.
There is a wonderful stone fire place separating the spaces

photos by John McManus
Ispirazione per una grande cucina tradizionale chiusa con top in rame, lavello stile country, ante con bugna sagomata, ante in legno chiaro, elettrodomestici in acciaio inossidabile, paraspruzzi a effetto metallico, paraspruzzi con piastrelle di metallo e parquet chiaro
Ispirazione per una grande cucina tradizionale chiusa con top in rame, lavello stile country, ante con bugna sagomata, ante in legno chiaro, elettrodomestici in acciaio inossidabile, paraspruzzi a effetto metallico, paraspruzzi con piastrelle di metallo e parquet chiaro

Warm and inviting kitchen featuring beautiful Quartersawn Oak Cabinets, Granite Counter-tops, and a Slate Back-Splash.
Photography: Phillip Mueller Photography
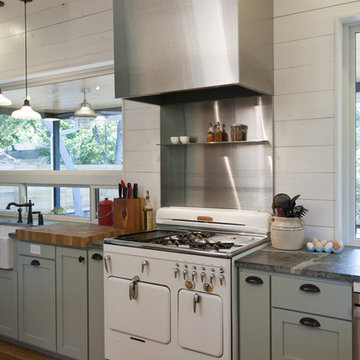
A blend of traditional elements with modern. Materials are selected for their ability to grow more beautiful with age.
Immagine di una cucina country in acciaio con elettrodomestici bianchi, paraspruzzi con piastrelle di metallo, paraspruzzi a effetto metallico, ante grigie, ante in stile shaker e lavello stile country
Immagine di una cucina country in acciaio con elettrodomestici bianchi, paraspruzzi con piastrelle di metallo, paraspruzzi a effetto metallico, ante grigie, ante in stile shaker e lavello stile country

Water, water everywhere, but not a drop to drink. Although this kitchen had ample cabinets and countertops, none of it was functional. Tall appliances divided what would have been a functional run of counters. The cooktop was placed at the end of a narrow island. The walk-in pantry jutted into the kitchen reducing the walkspace of the only functional countertop to 36”. There was not enough room to work and still have a walking area behind. Dark corners and cabinets with poor storage rounded out the existing kitchen.
Removing the walk in pantry opened the kitchen and made the adjoining utility room more functional. The space created by removing the pantry became a functional wall of appliances featuring:
• 30” Viking Freezer
• 36” Viking Refrigerator
• 30” Wolf Microwave
• 30” Wolf warming drawer
To minimize a three foot ceiling height change, a custom Uberboten was built to create a horizontal band keeping the focus downward. The Uberboten houses recessed cans and three decorative light fixtures to illuminate the worksurface and seating area.
The Island is functional from all four sides:
• Elevation F: functions as an eating bar for two and as a buffet counter for large parties. Countertop: Ceasarstone Blue Ridge
• Elevation G: 30” deep coffee bar with beverage refrigerator. Custom storage for flavored syrups and coffee accoutrements. Access to the water with the pull out Elkay faucet makes filling the espresso machine a cinch! Countertop: Ceasarstone Canyon Red
• Elevation H: holds the Franke sink, and a cabinet with popup mixer hardware. Countertop: 4” thick endgrain butcherblock maple countertop
• Elevation I: 42” tall and 30” deep cabinets hold a second Wolf oven and a built-in Franke scale Countertop: Ceasarstone in Blue Ridge
The Range Elevation (Elevation B) has 27” deep countertops, the trash compactor, recycling, a 48” Wolf range. Opposing counter surfaces flank of the range:
• Left: Ceasarstone in Canyon Red
• Right: Stainless Steel.
• Backsplash: Copper
What originally was a dysfunctional desk that collected EVERYTHING, now is an attractive, functional 21” deep pantry that stores linen, food, serving pieces and more. The cabinet doors were made from a Zebra-wood-look-alike melamine, the gain runs both horizontally and vertically for a custom design. The end cabinet is a 12” deep message center with cork-board backing and a small work space. Storage below houses phone books and the Lumitron Graphic Eye that controls the light fixtures.
Design Details:
• An Icebox computer to the left of the main sink
• Undercabinet lighting: Xenon
• Plug strip eliminate unsightly outlets in the backsplash
• Cabinets: natural maple accented with espresso stained alder.
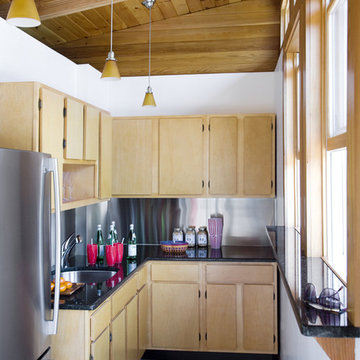
Pool house
Immagine di una cucina minimal chiusa in acciaio con elettrodomestici in acciaio inossidabile, lavello sottopiano, ante lisce, ante in legno chiaro, paraspruzzi a effetto metallico, paraspruzzi con piastrelle di metallo e struttura in muratura
Immagine di una cucina minimal chiusa in acciaio con elettrodomestici in acciaio inossidabile, lavello sottopiano, ante lisce, ante in legno chiaro, paraspruzzi a effetto metallico, paraspruzzi con piastrelle di metallo e struttura in muratura

Working closely with the clients, a two-part split layout was designed. The main ‘presentation’ kitchen within the living area, and the ‘prep’ kitchen for larger catering needs, are separated by a Rimadesio sliding pocket door.

This contemporary, eclectic kitchen remodel includes, a Calacutta Quartz for the countertops from Daltile, the edge detail is square on all countertops and the sink is a slate quartz sink. The backsplash is from Daltile as well, it is called Nickel Blend Fortress Mosaic, the trim is a stainless schluter and the grout used was a pro fusion grout in the color Moonshadow. The owner decided to keep their existing floor it gives the kitchen a warm traditional feel.

Ispirazione per una cucina minimal di medie dimensioni con lavello sottopiano, ante lisce, ante bianche, top in quarzo composito, paraspruzzi a effetto metallico, paraspruzzi con piastrelle di metallo, elettrodomestici neri, pavimento in laminato, pavimento beige, top bianco e soffitto a volta

Derik Olsen
Foto di una cucina minimal di medie dimensioni con lavello sottopiano, ante lisce, ante in legno bruno, top in quarzo composito, paraspruzzi nero, paraspruzzi con piastrelle di metallo, elettrodomestici in acciaio inossidabile, pavimento in cemento, pavimento grigio e top bianco
Foto di una cucina minimal di medie dimensioni con lavello sottopiano, ante lisce, ante in legno bruno, top in quarzo composito, paraspruzzi nero, paraspruzzi con piastrelle di metallo, elettrodomestici in acciaio inossidabile, pavimento in cemento, pavimento grigio e top bianco
Cucine con paraspruzzi con piastrelle di metallo e paraspruzzi in ardesia - Foto e idee per arredare
3