Cucine con paraspruzzi con piastrelle di cemento e pavimento in vinile - Foto e idee per arredare
Filtra anche per:
Budget
Ordina per:Popolari oggi
141 - 160 di 445 foto
1 di 3
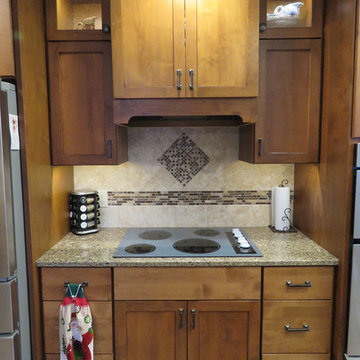
Immagine di una cucina chic di medie dimensioni con lavello a doppia vasca, ante in stile shaker, ante in legno bruno, top in quarzo composito, paraspruzzi beige, paraspruzzi con piastrelle di cemento, elettrodomestici in acciaio inossidabile, pavimento in vinile e penisola
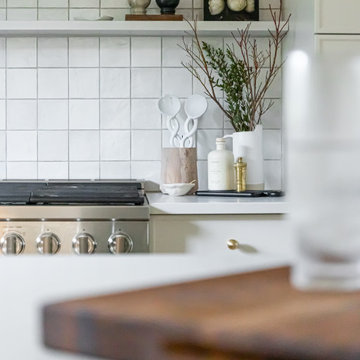
Idee per una cucina chic di medie dimensioni con lavello sottopiano, ante in stile shaker, ante bianche, top in quarzite, paraspruzzi bianco, paraspruzzi con piastrelle di cemento, elettrodomestici in acciaio inossidabile, pavimento in vinile, pavimento multicolore e top multicolore
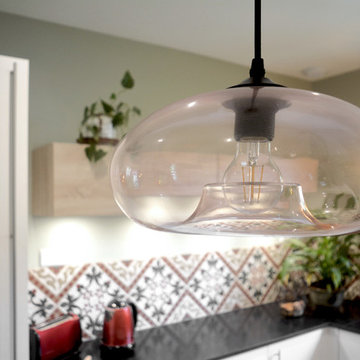
AM esquisse
Immagine di una cucina minimalista con top in granito, paraspruzzi con piastrelle di cemento e pavimento in vinile
Immagine di una cucina minimalista con top in granito, paraspruzzi con piastrelle di cemento e pavimento in vinile
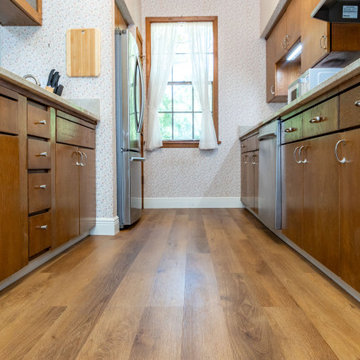
Tones of golden oak and walnut, with sparse knots to balance the more traditional palette. With the Modin Collection, we have raised the bar on luxury vinyl plank. The result is a new standard in resilient flooring. Modin offers true embossed in register texture, a low sheen level, a rigid SPC core, an industry-leading wear layer, and so much more.
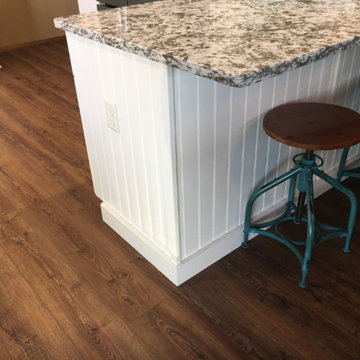
Idee per una cucina country di medie dimensioni con ante a filo, top in quarzite, paraspruzzi con piastrelle di cemento, pavimento in vinile e pavimento marrone
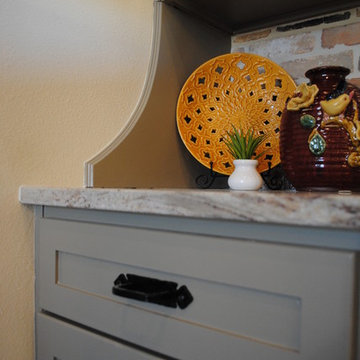
The kitchen features painted custom cabinetry, brick veneer backsplash, granite counter tops, and a double fridge/freezer.
Ispirazione per una grande cucina bohémian con lavello stile country, ante in stile shaker, ante verdi, top in granito, paraspruzzi marrone, paraspruzzi con piastrelle di cemento, elettrodomestici in acciaio inossidabile e pavimento in vinile
Ispirazione per una grande cucina bohémian con lavello stile country, ante in stile shaker, ante verdi, top in granito, paraspruzzi marrone, paraspruzzi con piastrelle di cemento, elettrodomestici in acciaio inossidabile e pavimento in vinile
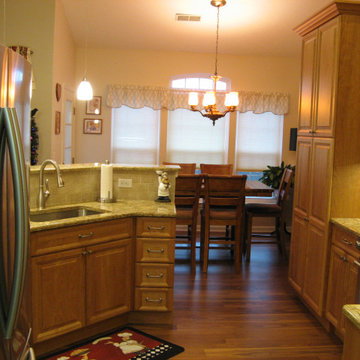
Update an early 2000 condo by removing the drywall pantry, and replacing it with a matching natural cherry full height unit. The interior lower section has full extension pull out shelves. A fridge side panel was added, so a deeper cabinet could added above, for additional storage. The trash can was moved from under the sink, to it's own personal pull-out cabinet, next to the dishwasher. As far as additional lighting, two hanging pendants were installed over the raised bar area, and under-cabinet with light rail was run under all upper cabinets. Cambria quartz counters blend well with the honed tiled back-splash.
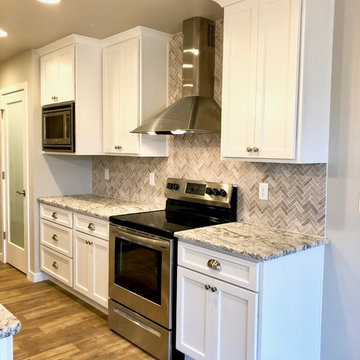
Open concept kitchen with granite counters, tile backsplash and stainless appliances and features.
Ispirazione per una cucina contemporanea di medie dimensioni con lavello sottopiano, ante in stile shaker, ante bianche, top in granito, paraspruzzi beige, paraspruzzi con piastrelle di cemento, elettrodomestici in acciaio inossidabile, pavimento in vinile, pavimento marrone e top grigio
Ispirazione per una cucina contemporanea di medie dimensioni con lavello sottopiano, ante in stile shaker, ante bianche, top in granito, paraspruzzi beige, paraspruzzi con piastrelle di cemento, elettrodomestici in acciaio inossidabile, pavimento in vinile, pavimento marrone e top grigio
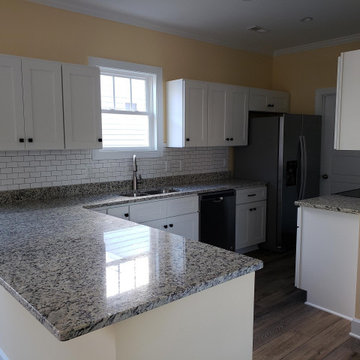
Ispirazione per una cucina american style con ante in stile shaker, ante bianche, top in granito, paraspruzzi bianco, paraspruzzi con piastrelle di cemento e pavimento in vinile
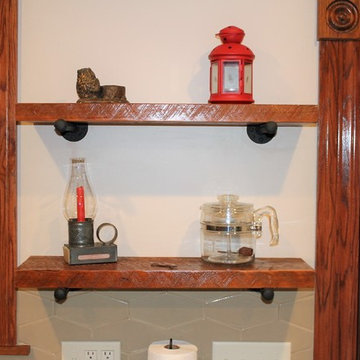
Rustic, reclaimed wood and pipe shelving custom-made in house by Brooks Home Renovations.
Foto di una cucina rustica di medie dimensioni con lavello stile country, ante con bugna sagomata, ante in legno scuro, top in laminato, paraspruzzi beige, paraspruzzi con piastrelle di cemento, elettrodomestici in acciaio inossidabile, pavimento in vinile, penisola, pavimento beige e top beige
Foto di una cucina rustica di medie dimensioni con lavello stile country, ante con bugna sagomata, ante in legno scuro, top in laminato, paraspruzzi beige, paraspruzzi con piastrelle di cemento, elettrodomestici in acciaio inossidabile, pavimento in vinile, penisola, pavimento beige e top beige
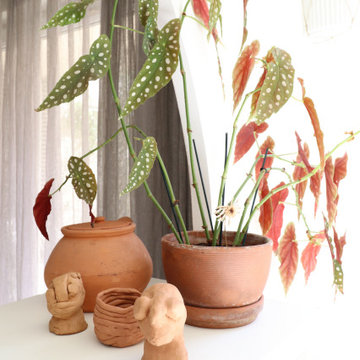
Idee per una cucina boho chic di medie dimensioni con lavello a doppia vasca, ante a filo, ante bianche, top in laminato, paraspruzzi grigio, paraspruzzi con piastrelle di cemento, elettrodomestici bianchi, pavimento in vinile, nessuna isola, pavimento bianco e top bianco
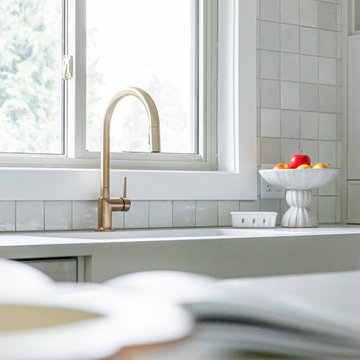
Ispirazione per una cucina tradizionale di medie dimensioni con lavello sottopiano, ante in stile shaker, ante bianche, top in quarzite, paraspruzzi bianco, paraspruzzi con piastrelle di cemento, elettrodomestici in acciaio inossidabile, pavimento in vinile, pavimento multicolore e top multicolore
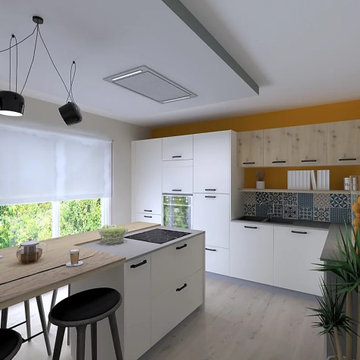
Immagine di un cucina con isola centrale chiuso e di medie dimensioni con ante lisce, paraspruzzi multicolore, paraspruzzi con piastrelle di cemento, elettrodomestici da incasso, pavimento in vinile, pavimento marrone e top nero
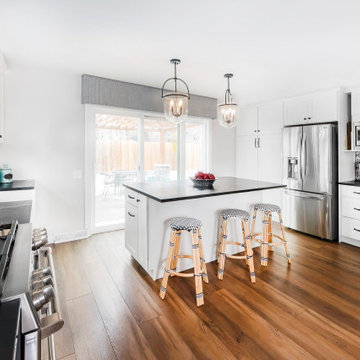
Removing the wall also allowed space to increase the kitchen size and add an island.
Immagine di un cucina con isola centrale country di medie dimensioni con lavello stile country, ante con bugna sagomata, top in saponaria, paraspruzzi multicolore, paraspruzzi con piastrelle di cemento, elettrodomestici in acciaio inossidabile, pavimento in vinile, pavimento marrone e top nero
Immagine di un cucina con isola centrale country di medie dimensioni con lavello stile country, ante con bugna sagomata, top in saponaria, paraspruzzi multicolore, paraspruzzi con piastrelle di cemento, elettrodomestici in acciaio inossidabile, pavimento in vinile, pavimento marrone e top nero
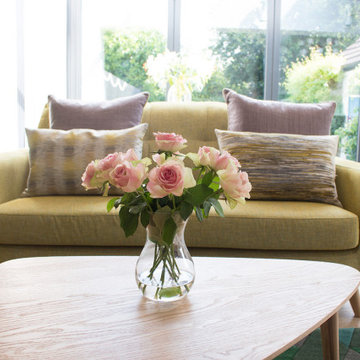
A kitchen extension gives the family an open plan kitchen/dining/living space, in addition to their living room. The use of colour and repeating geometric patterns adds cosiness and warmth.
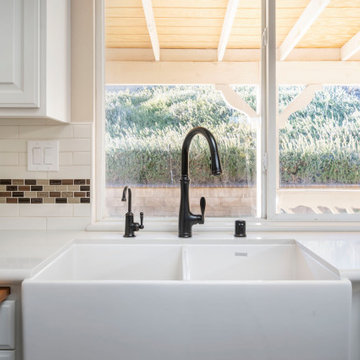
By removing walls around the kitchen, at the island and between rooms, this kitchen and surrounding rooms beautifully function for baking, living and entertaining.
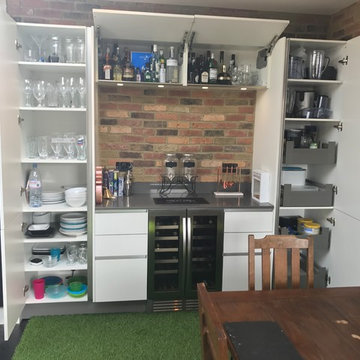
Extension project in Maidstone; a mixture of traditional style floor and astro turf connecting the kitchen in the garden.
Foto di una grande cucina contemporanea con lavello sottopiano, ante lisce, ante bianche, top in quarzite, paraspruzzi multicolore, paraspruzzi con piastrelle di cemento, elettrodomestici neri, pavimento in vinile, pavimento nero e top grigio
Foto di una grande cucina contemporanea con lavello sottopiano, ante lisce, ante bianche, top in quarzite, paraspruzzi multicolore, paraspruzzi con piastrelle di cemento, elettrodomestici neri, pavimento in vinile, pavimento nero e top grigio
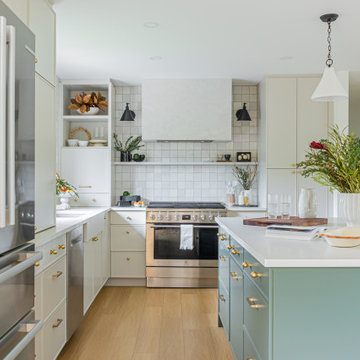
Foto di una cucina tradizionale di medie dimensioni con lavello sottopiano, ante in stile shaker, ante bianche, top in quarzite, paraspruzzi bianco, paraspruzzi con piastrelle di cemento, elettrodomestici in acciaio inossidabile, pavimento in vinile, pavimento multicolore e top multicolore
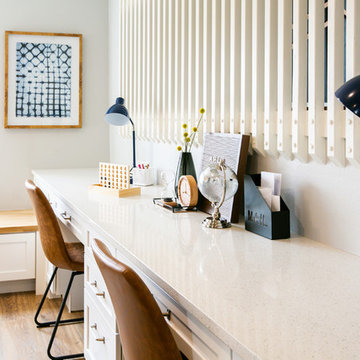
Cramped kitchen be gone! That was the project motto and top priority. The goal was to transform the current layout from multiple smaller spaces into a connected whole that would activate the main level for our clients, a young family of four.
The biggest obstacle was the wall dividing the kitchen and the dining room. Removing this wall was central to opening up and integrating the main living spaces, but the existing ductwork that ran right through the center of the wall posed a design challenge, er design opportunity. The resulting design solution features a central pantry that captures the ductwork and provides valuable storage- especially when compared to the original kitchen's 18" wide pantry cabinet. The pantry also anchors the kitchen island and serves as a visual separation of space between the kitchen and homework area.
Through our design development process, we learned the formal living room was of no service to their lifestyle and therefore space they rarely spent time in. With that in mind, we proposed to eliminate the unused living room and make it the new dining room. Relocating the dining room to this space inherently felt right given the soaring ceiling and ample room for holiday dinners and celebrations. The new dining room was spacious enough for us to incorporate a conversational seating area in the warm, south-facing window alcove.
Now what to do with the old dining room?! To answer that question we took inspiration from our clients' shared profession in education and developed a craft area/homework station for both of their boys. The semi-custom cabinetry of the desk area carries over to the adjacent wall and forms window bench base with storage that we topped with butcher block for a touch of warmth. While the boys are young, the bench drawers are the perfect place for a stash of toys close to the kitchen.
The kitchen begins just beyond the window seat with their refrigerator enclosure. Opposite the refrigerator is the new pantry with twenty linear feet of shelving and space for brooms and a stick vacuum. Extending from the backside of the pantry the kitchen island design incorporates counter seating on the family room side and a cabinetry configuration on the kitchen side with drawer storage, a trashcan center, farmhouse sink, and dishwasher.
We took careful time in design and execution to align the range and sink because while it might seem like a small detail, it plays an important role in supporting the symmetrical configuration of the back wall of the kitchen. The rear wall design utilizes an appliance garage mirrors the visual impact of the refrigerator enclosure and helps keep the now open kitchen tidy. Between the appliance garage and refrigerator enclosure is the cooking zone with 30" of cabinetry and work surface on either side of the range, a chimney style vent hood, and a bold graphic tile backsplash.
The backsplash is just one of many personal touches we added to the space to reflect our client's modern eclectic style and love of color. Swooping lines of the mid-mod style barstools compliment the pendants and backsplash pattern. A pop of vibrant green on the frame of the pantry door adds a fresh wash of color to an otherwise neutral space. The big show stopper is the custom charcoal gray and copper chevron wall installation in the dining room. This was an idea our clients softly suggested, and we excitedly embraced the opportunity. It is also a kickass solution to the head-scratching design dilemma of how to fill a large and lofty wall.
We are so grateful to bring this design to life for our clients and now dear friends.
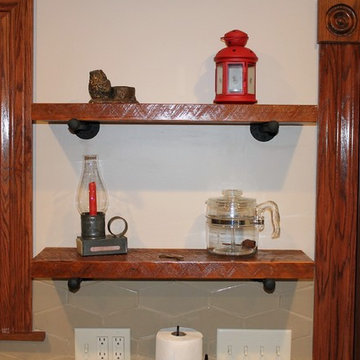
Rustic, reclaimed wood and pipe shelving custom-made in house by Brooks Home Renovations.
Esempio di una cucina rustica di medie dimensioni con lavello stile country, ante con bugna sagomata, ante in legno scuro, top in laminato, paraspruzzi beige, paraspruzzi con piastrelle di cemento, elettrodomestici in acciaio inossidabile, pavimento in vinile, penisola, pavimento beige e top beige
Esempio di una cucina rustica di medie dimensioni con lavello stile country, ante con bugna sagomata, ante in legno scuro, top in laminato, paraspruzzi beige, paraspruzzi con piastrelle di cemento, elettrodomestici in acciaio inossidabile, pavimento in vinile, penisola, pavimento beige e top beige
Cucine con paraspruzzi con piastrelle di cemento e pavimento in vinile - Foto e idee per arredare
8