Cucine con paraspruzzi con piastrelle di cemento e pavimento in cementine - Foto e idee per arredare
Filtra anche per:
Budget
Ordina per:Popolari oggi
41 - 60 di 587 foto
1 di 3
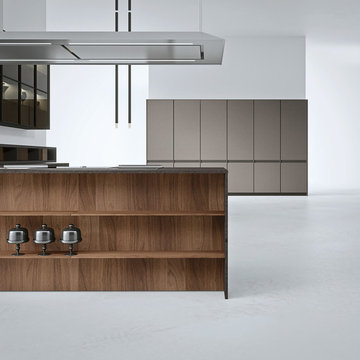
Idee per una cucina minimalista di medie dimensioni con lavello da incasso, ante lisce, paraspruzzi bianco, paraspruzzi con piastrelle di cemento, pavimento grigio, ante in legno chiaro, top in legno, elettrodomestici da incasso, pavimento in cementine e top grigio

Full length Dinesen wooden floor planks of 5 meters long were brought inside through the window and fitted throughout the flat, except kitchen and bathrooms. Kitchen floor was tiled with beautiful blue Moroccan cement tiles. Kitchen itself was designed in light washed wood and imported from Spain. In order to gain more storage space some of the kitchen units were fitted inside of the existing chimney breast. Kitchen worktop was made in white concrete which worked well with rustic looking cement floor tiles.
photos by Richard Chivers

Our overall design concept for the renovation of this space was to optimize the functional space for a family of five and accentuate the existing window. In the renovation, we eliminated a huge centrally located kitchen island which acted as an obstacle to the feeling of the space and focused on creating an elegant and balanced plan promoting movement, simplicity and precisely executed details. We held strong to having the kitchen cabinets, wherever possible, float off the floor to give the subtle impression of lightness avoiding a bottom heavy look. The cabinets were painted a pale tinted green to reduce the empty effect of light flooding a white kitchen leaving a softness and complementing the gray tiles.
To integrate the existing dining room with the kitchen, we simply added some classic dining chairs and a dynamic light fixture, juxtaposing the geometry of the boxy kitchen with organic curves and triangular lights to balance the clean design with an inviting warmth.
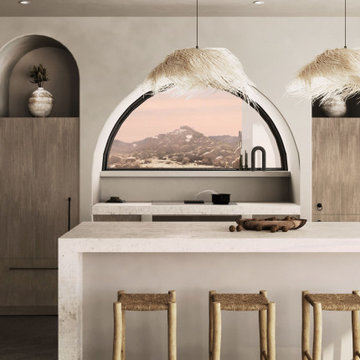
As you make your way through the space, the variation of tones in the flooring blends seamlessly with the natural desert landscape, creating a harmonious and organic atmosphere. The Ibiza-inspired design elements and organic light combine to create an unforgettable vacation experience that will stay with you forever.
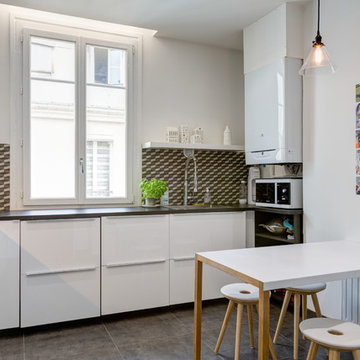
STEPHANE VASCO
Esempio di una cucina a L scandinava chiusa e di medie dimensioni con paraspruzzi marrone, pavimento in cementine, pavimento grigio, top marrone, lavello da incasso, ante lisce, ante bianche, top in laminato, paraspruzzi con piastrelle di cemento, elettrodomestici neri e penisola
Esempio di una cucina a L scandinava chiusa e di medie dimensioni con paraspruzzi marrone, pavimento in cementine, pavimento grigio, top marrone, lavello da incasso, ante lisce, ante bianche, top in laminato, paraspruzzi con piastrelle di cemento, elettrodomestici neri e penisola
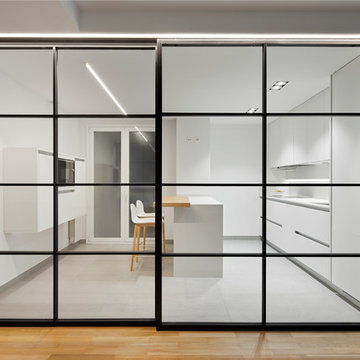
iñaki Caperochipi
Idee per una cucina minimal di medie dimensioni con lavello a vasca singola, ante in stile shaker, ante bianche, top in superficie solida, paraspruzzi nero, paraspruzzi con piastrelle di cemento, elettrodomestici neri, pavimento in cementine, pavimento grigio e top bianco
Idee per una cucina minimal di medie dimensioni con lavello a vasca singola, ante in stile shaker, ante bianche, top in superficie solida, paraspruzzi nero, paraspruzzi con piastrelle di cemento, elettrodomestici neri, pavimento in cementine, pavimento grigio e top bianco
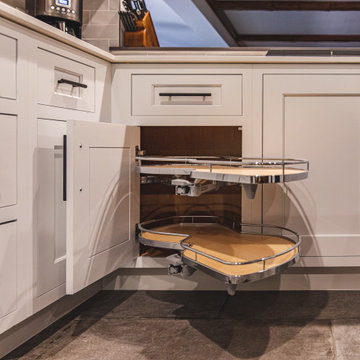
Beautiful farmhouse kitchen with inset custom cabinets, Denton countertops.
Foto di una grande cucina con lavello a vasca singola, ante in stile shaker, ante bianche, top in quarzo composito, paraspruzzi bianco, paraspruzzi con piastrelle di cemento, elettrodomestici in acciaio inossidabile, pavimento in cementine, pavimento beige e top multicolore
Foto di una grande cucina con lavello a vasca singola, ante in stile shaker, ante bianche, top in quarzo composito, paraspruzzi bianco, paraspruzzi con piastrelle di cemento, elettrodomestici in acciaio inossidabile, pavimento in cementine, pavimento beige e top multicolore

Kitchen Remodeled in Tampa, Florida
KITCHEN & BATH DESIGNERS OF TAMPA, LLC present, and share, step by step, the process of renovating the one big kitchen. Today we're taking a look back at the project, starting with their somewhat dated 'before' kitchen.
The owners had found their dream house, in Tampa, Florida, but they weren't super excited about the layout of the kitchen and family room (old model). They envisioned to create a big, family-friendly indoor-outdoor space, while also updating their old kitchen. After sharing with us their inspiration for their finished kitchen, and the projected budget for their project, the owners were ready to get started. (See video for before and after).
The Blog for take idea and REMODELING your "Kitchen and Bathroom".
by AMAURY RODRIGUEZ March 28, 2018
Kitchen Remodeled in Tampa, Florida
KITCHEN & BATH DESIGNERS OF TAMPA, LLC present, and share, step by step, the process of renovating the one big kitchen. Today we're taking a look back at the project, starting with their somewhat dated 'before' kitchen.
The owners had found their dream house, in Tampa, Florida, but they weren't super excited about the layout of the kitchen and family room (old model). They envisioned to create a big, family-friendly indoor-outdoor space, while also updating their old kitchen. After sharing with us their inspiration for their finished kitchen, and the projected budget for their project, the owners were ready to get started. (See video for before and after).
The KITCHEN & BATH DESIGNERS OF TAMPA working with our kitchen or bath cabinet and accessories installers are local (up to 200 miles from Tampa), licensed, insured, and undergo a thorough background-screening process to ensure your complete cabinet replacement satisfaction.
Call Today: 1-813-922-5998 for English or Spanish.
Email: info@kitchen-bath-designers-of-tampa.com
Licensed and Insured for service in areas up to 200 miles from Tampa, Florida.
Clearwater, Clearwater Beach, Safety Harbor, Dunedin, Palm Harbor, Tarpon Springs, Oldsmar, Largo, St Petersburg, St Pete Beach, Trinity, Holiday, New Port Richey, West Chase, and more.
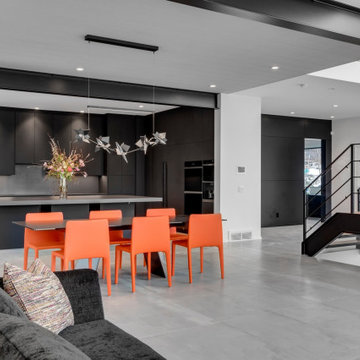
Idee per un'ampia cucina design con lavello a doppia vasca, ante lisce, ante nere, top in cemento, paraspruzzi nero, paraspruzzi con piastrelle di cemento, elettrodomestici neri, pavimento in cementine, pavimento nero, top nero e travi a vista
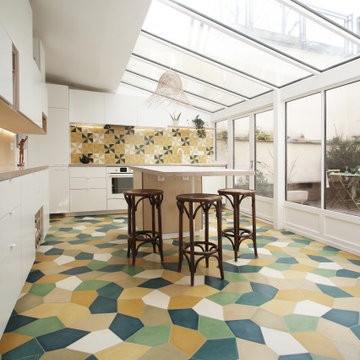
Esempio di una grande cucina bohémian con lavello a doppia vasca, nessun'anta, ante bianche, top in legno, paraspruzzi multicolore, paraspruzzi con piastrelle di cemento, elettrodomestici bianchi, pavimento in cementine, pavimento multicolore e top bianco
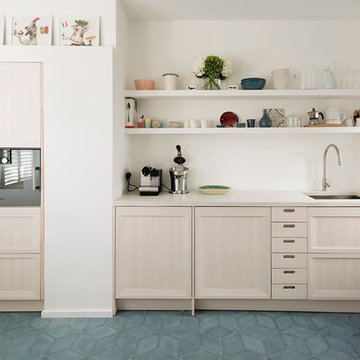
Full length Dinesen wooden floor planks of 5 meters long were brought inside through the window and fitted throughout the flat, except kitchen and bathrooms. Kitchen floor was tiled with beautiful blue Moroccan cement tiles. Kitchen itself was designed in light washed wood and imported from Spain. In order to gain more storage space some of the kitchen units were fitted inside of the existing chimney breast. Kitchen worktop was made in white concrete which worked well with rustic looking cement floor tiles.
photos by Richard Chivers
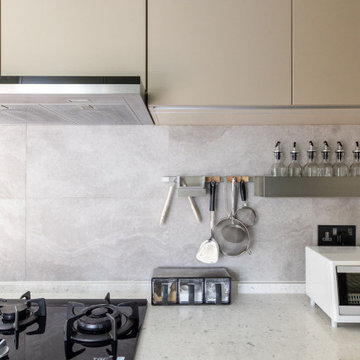
Kitchen Space to a Luxurious Condo In Hong Kong
Ispirazione per una cucina design di medie dimensioni con lavello da incasso, ante lisce, ante in legno scuro, top in quarzo composito, paraspruzzi bianco, paraspruzzi con piastrelle di cemento, elettrodomestici neri, pavimento in cementine, nessuna isola, pavimento grigio e top bianco
Ispirazione per una cucina design di medie dimensioni con lavello da incasso, ante lisce, ante in legno scuro, top in quarzo composito, paraspruzzi bianco, paraspruzzi con piastrelle di cemento, elettrodomestici neri, pavimento in cementine, nessuna isola, pavimento grigio e top bianco
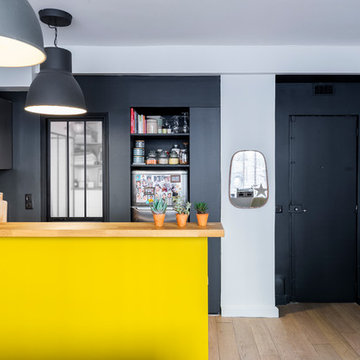
Rénovation de la cuisine suite au réaménagement de la salle d'eau.
Photo : Léandre Cheron
Immagine di una piccola cucina design con lavello a vasca singola, ante lisce, ante grigie, top in legno, paraspruzzi con piastrelle di cemento, elettrodomestici da incasso, pavimento in cementine, nessuna isola e pavimento nero
Immagine di una piccola cucina design con lavello a vasca singola, ante lisce, ante grigie, top in legno, paraspruzzi con piastrelle di cemento, elettrodomestici da incasso, pavimento in cementine, nessuna isola e pavimento nero

Idee per una cucina eclettica con lavello sottopiano, ante lisce, ante bianche, top in quarzo composito, paraspruzzi giallo, paraspruzzi con piastrelle di cemento, elettrodomestici in acciaio inossidabile, pavimento in cementine, pavimento giallo e top grigio
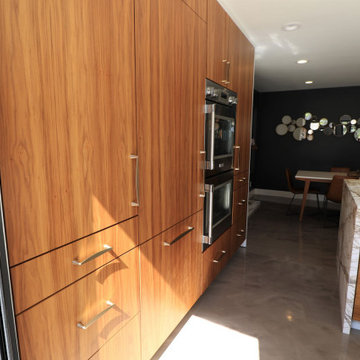
Foto di una cucina moderna di medie dimensioni con lavello stile country, ante in stile shaker, ante in legno chiaro, top in granito, paraspruzzi multicolore, paraspruzzi con piastrelle di cemento, elettrodomestici in acciaio inossidabile, pavimento in cementine, pavimento multicolore e top multicolore
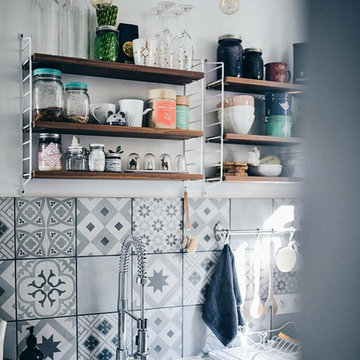
Ispirazione per una piccola cucina lineare scandinava chiusa con lavello a vasca singola, ante con riquadro incassato, ante bianche, top in legno, paraspruzzi grigio, paraspruzzi con piastrelle di cemento, elettrodomestici bianchi, pavimento in cementine, nessuna isola e pavimento grigio
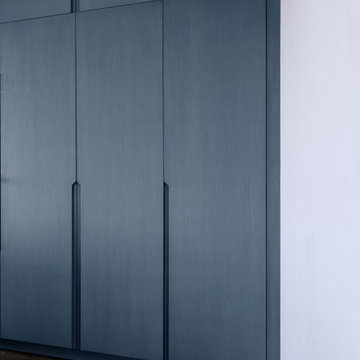
The cabinets are a grey painted wood with custom routed pulls that triangulate to taper. The countertops in the space are a juxtaposition of concrete-effect dekton along with a 4” thick live-edge walnut slab.
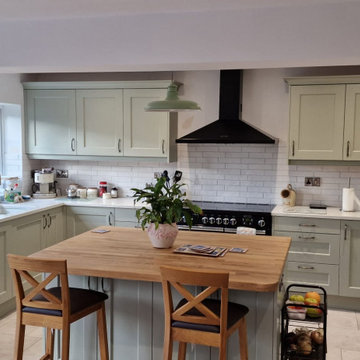
Range: Wakefield
Colour: Sage Green
Worktops: Carrara Quartz and Oak worktops
Foto di una cucina country di medie dimensioni con lavello integrato, ante in stile shaker, ante verdi, top in quarzite, paraspruzzi bianco, paraspruzzi con piastrelle di cemento, elettrodomestici neri, pavimento in cementine, pavimento beige, top bianco e soffitto a cassettoni
Foto di una cucina country di medie dimensioni con lavello integrato, ante in stile shaker, ante verdi, top in quarzite, paraspruzzi bianco, paraspruzzi con piastrelle di cemento, elettrodomestici neri, pavimento in cementine, pavimento beige, top bianco e soffitto a cassettoni
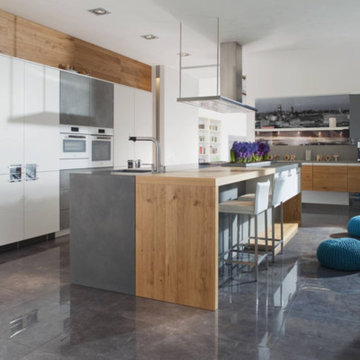
Foto di una cucina moderna di medie dimensioni con lavello da incasso, ante lisce, ante in legno chiaro, top in legno, paraspruzzi bianco, paraspruzzi con piastrelle di cemento, elettrodomestici da incasso, pavimento in cementine, pavimento grigio e top grigio
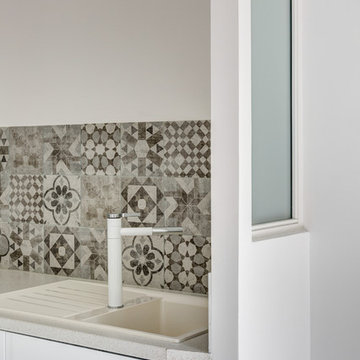
stephane vasco
Ispirazione per una piccola cucina minimal con lavello da incasso, ante lisce, ante bianche, top in cemento, paraspruzzi grigio, paraspruzzi con piastrelle di cemento, elettrodomestici da incasso, pavimento in cementine, nessuna isola, pavimento grigio e top grigio
Ispirazione per una piccola cucina minimal con lavello da incasso, ante lisce, ante bianche, top in cemento, paraspruzzi grigio, paraspruzzi con piastrelle di cemento, elettrodomestici da incasso, pavimento in cementine, nessuna isola, pavimento grigio e top grigio
Cucine con paraspruzzi con piastrelle di cemento e pavimento in cementine - Foto e idee per arredare
3