Cucine con paraspruzzi con piastrelle di cemento e pavimento beige - Foto e idee per arredare
Filtra anche per:
Budget
Ordina per:Popolari oggi
141 - 160 di 1.261 foto
1 di 3
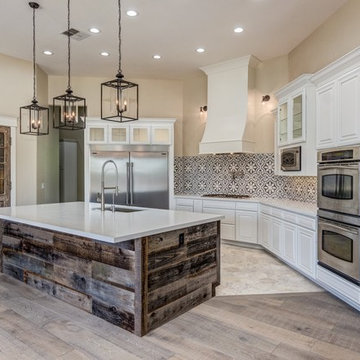
Ispirazione per una cucina tradizionale di medie dimensioni con lavello sottopiano, ante con bugna sagomata, ante bianche, top in quarzo composito, paraspruzzi multicolore, paraspruzzi con piastrelle di cemento, elettrodomestici in acciaio inossidabile, parquet chiaro, pavimento beige e top bianco
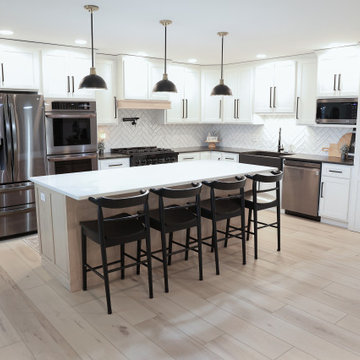
Clean and bright vinyl planks for a space where you can clear your mind and relax. Unique knots bring life and intrigue to this tranquil maple design. With the Modin Collection, we have raised the bar on luxury vinyl plank. The result is a new standard in resilient flooring. Modin offers true embossed in register texture, a low sheen level, a rigid SPC core, an industry-leading wear layer, and so much more.
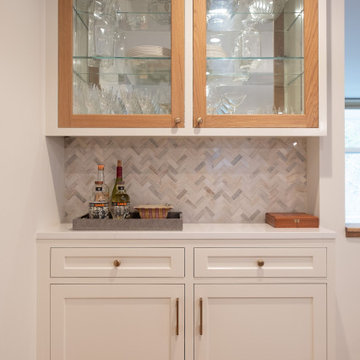
Every detail of this kitchen design was carefully planned to highlight the beautiful home it lives in. Light Gray shaker cabinets make the perfect ground for the champagne bronze hardware and waterfall edge quartz countertop.
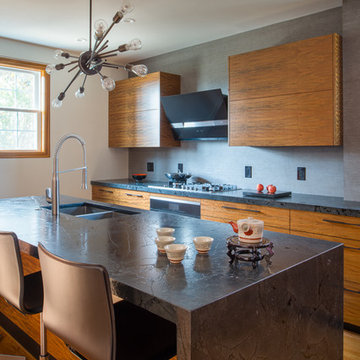
Washington, DC Modern Kitchen
Design by #JGKB
http://www.gilmerkitchens.com/
Photography by John Cole
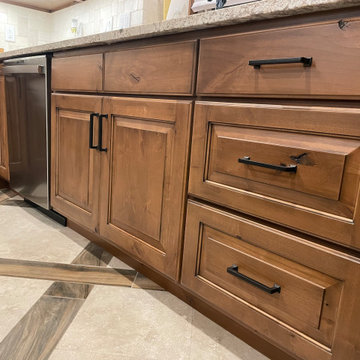
Custom kitchen with knotty alder cabinets.
Immagine di un cucina con isola centrale chic con lavello sottopiano, ante con bugna sagomata, ante in legno scuro, top in granito, paraspruzzi beige, paraspruzzi con piastrelle di cemento, elettrodomestici in acciaio inossidabile, pavimento in cementine, pavimento beige e top beige
Immagine di un cucina con isola centrale chic con lavello sottopiano, ante con bugna sagomata, ante in legno scuro, top in granito, paraspruzzi beige, paraspruzzi con piastrelle di cemento, elettrodomestici in acciaio inossidabile, pavimento in cementine, pavimento beige e top beige
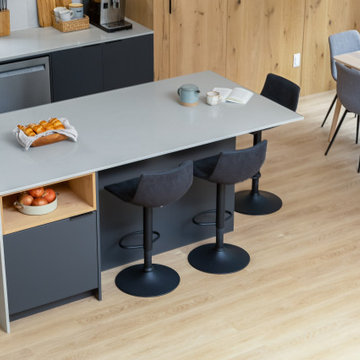
Ispirazione per una cucina abitabile con lavello da incasso, ante lisce, ante marroni, paraspruzzi bianco, paraspruzzi con piastrelle di cemento, elettrodomestici in acciaio inossidabile, parquet chiaro, 2 o più isole, pavimento beige e top bianco
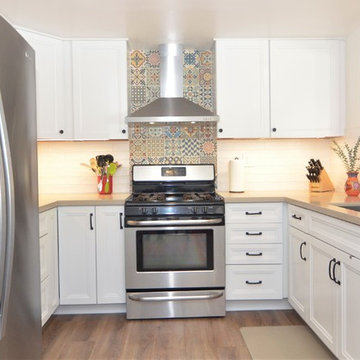
Stainless steel appliances and white shaker cabinets are enlivened by a festive and fun tile mix behind a decorative hood. The Ceaserstone Urban Safari countertops plays off the warm tones in the wood floors and flat black hardware adds a contrasting punch.
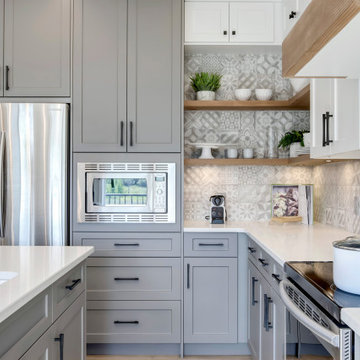
Esempio di una cucina country di medie dimensioni con lavello sottopiano, ante in stile shaker, top in quarzo composito, paraspruzzi con piastrelle di cemento, elettrodomestici in acciaio inossidabile, parquet chiaro, pavimento beige e top bianco
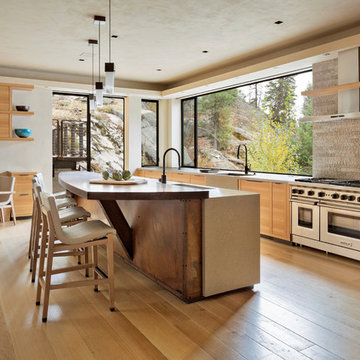
Foto di una grande cucina contemporanea chiusa con lavello stile country, ante lisce, ante in legno chiaro, top in cemento, paraspruzzi grigio, paraspruzzi con piastrelle di cemento, elettrodomestici da incasso, parquet chiaro e pavimento beige
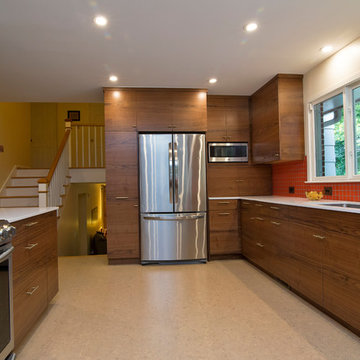
Marilyn Peryer Style House Photography
Immagine di una grande cucina minimalista con ante lisce, ante in legno bruno, top in quarzo composito, paraspruzzi arancione, paraspruzzi con piastrelle di cemento, elettrodomestici in acciaio inossidabile, pavimento in sughero, penisola, pavimento beige, top bianco e lavello a doppia vasca
Immagine di una grande cucina minimalista con ante lisce, ante in legno bruno, top in quarzo composito, paraspruzzi arancione, paraspruzzi con piastrelle di cemento, elettrodomestici in acciaio inossidabile, pavimento in sughero, penisola, pavimento beige, top bianco e lavello a doppia vasca
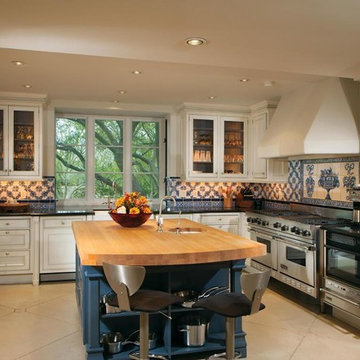
Esempio di una grande cucina mediterranea con lavello stile country, ante a filo, ante bianche, paraspruzzi multicolore, paraspruzzi con piastrelle di cemento, pavimento in pietra calcarea, top in legno, elettrodomestici in acciaio inossidabile e pavimento beige
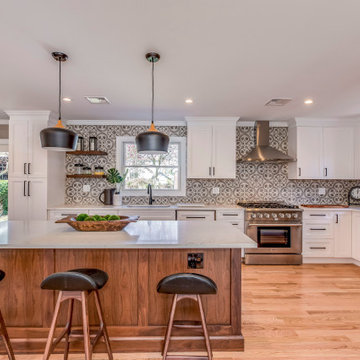
BEFORE
This house was built in the 1950’s. The original layout was not suitable for a contemporary family. The space was divided into small rooms. The second floor was not finished, it was a raw space with low ceilings. All the electrical and plumbing had to be upgraded and it needed a new HVAC system. The house had a solid foundation, but everything else needed to be reinvisioned, redesigned and rebuilt.
AFTER
We took down several walls on the first floor, added the french door which brightened up the room. Then, we completely reconfigured and opened the space. This allowed for a huge kitchen with a large island, perfect for entertainment, or homework, plenty of counter space and storage. We used walnut cabinetry for the island and combined it with white solid wood cabinets on the perimeter. Located right off the kitchen, a former bedroom was converted into a playroom/den, but could be used for a home office, perfect for a family.
We raised the roof on the second level and expanded it to add a master suite, two bedrooms and a guest bathroom. The two bedrooms are perfect for kids, or anyone else and both have custom closets and lot’s of light. All bedrooms have custom closets.
The master bedroom is very spacious. It has plenty of room for a king size bed and a nice seating area where you can unwind, read, work or have a cup of coffee. The master bath offers a custom double vanity and large shower with the frameless glass enclosure.
A lot of thought, hard work and love went into redesigning and building this urban style home.
What makes this home unique is the craftsmanship, custom details and quality.
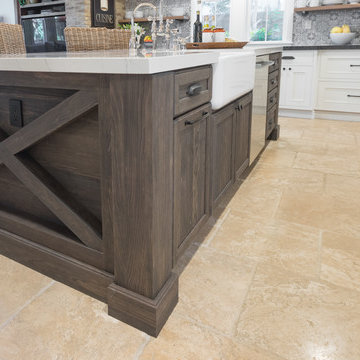
The Key Elements for a Cozy Farmhouse Kitchen Design. ... “Classic American farmhouse style includes shiplap, exposed wood beams, and open shelving,” Mushkudiani says. “Mixed materials like wicker, wood, and metal accents add dimension, colors are predominantly neutral: camel, white, and matte black
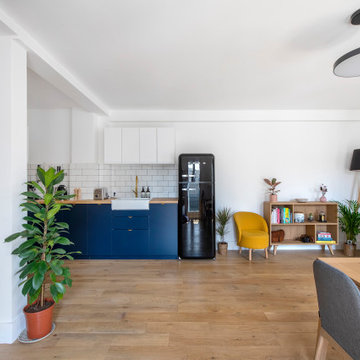
Agrandir l’espace et préparer une future chambre d’enfant
Nous avons exécuté le projet Commandeur pour des clients trentenaires. Il s’agissait de leur premier achat immobilier, un joli appartement dans le Nord de Paris.
L’objet de cette rénovation partielle visait à réaménager la cuisine, repenser l’espace entre la salle de bain, la chambre et le salon. Nous avons ainsi pu, à travers l’implantation d’un mur entre la chambre et le salon, créer une future chambre d’enfant.
Coup de coeur spécial pour la cuisine Ikea. Elle a été customisée par nos architectes via Superfront. Superfront propose des matériaux chics et luxueux, made in Suède; de quoi passer sa cuisine Ikea au niveau supérieur !
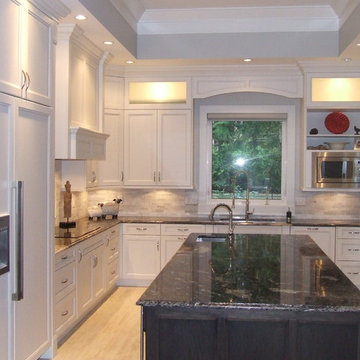
Foto di una cucina tradizionale di medie dimensioni con ante bianche, top in quarzite, lavello a doppia vasca, paraspruzzi con piastrelle di cemento, elettrodomestici in acciaio inossidabile, parquet chiaro, pavimento beige, ante con riquadro incassato e paraspruzzi grigio
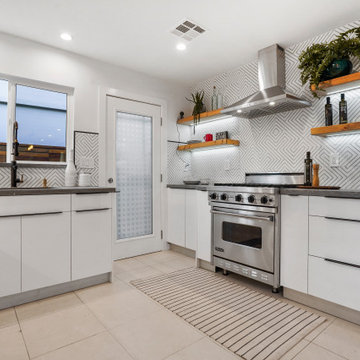
Updating of this Venice Beach bungalow home was a real treat. Timing was everything here since it was supposed to go on the market in 30day. (It took us 35days in total for a complete remodel).
The corner lot has a great front "beach bum" deck that was completely refinished and fenced for semi-private feel.
The entire house received a good refreshing paint including a new accent wall in the living room.
The kitchen was completely redo in a Modern vibe meets classical farmhouse with the labyrinth backsplash and reclaimed wood floating shelves.
Notice also the rugged concrete look quartz countertop.
A small new powder room was created from an old closet space, funky street art walls tiles and the gold fixtures with a blue vanity once again are a perfect example of modern meets farmhouse.
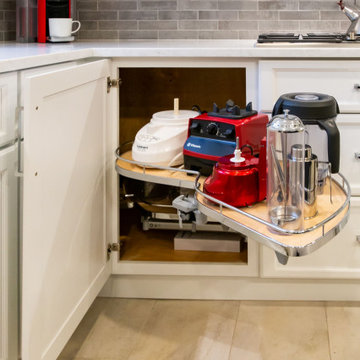
This Dark Blue painted oak island makes a bold statement grounded by the white shaker cabinets in this transitional kitchen remodel. In this design, we found a home for all the many cooking appliances the customer loves to use. Design thru build was carefully planned and managed by our team
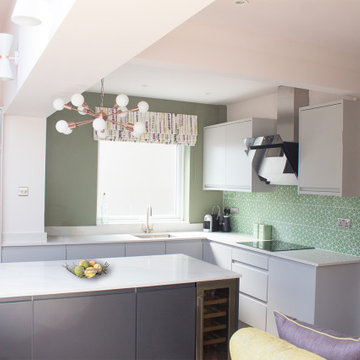
A kitchen extension gives the family an open plan kitchen/dining/living space, in addition to their living room. The use of colour and repeating geometric patterns adds cosiness and warmth.
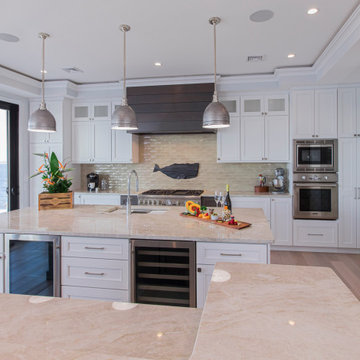
This 1st place winner of Tedd-Wood Cabinetry's National 2020 "Picture Perfect" Contest transitional category, Designed by Jennifer Jacob is in the "Stockton" door style in both Maple wood "White Opaque" and Cherry wood with "Morning Mist" and a light brushed black glaze.
The counter tops are "Taj Mahal" quartzite,
The back splash made by Sonoma tiles is "Stellar Trestle in Hidden Cove."
The flooring is Duchateau "Vernal Lugano"
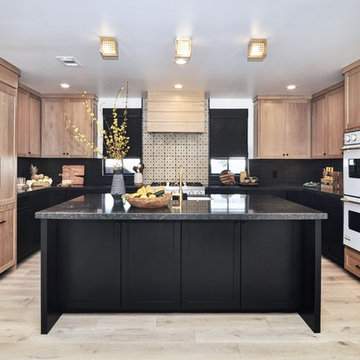
Farmhouse modern meets transitional space. Dining room off large, bold kitchen. Black shaker cabinets combined with natural white oak. Tabarka concrete encaustic tiles behind stove with Akdo black subway tile backsplash. White and gold Viking appliances with Tob Knobs flat black hardware. Brushed brass Aqua Brass faucet and large white sink by Rohl. Custom white oak shiplap hood. Natural black marble countertops with white fossilized details. Black windows, doors and baseboards.
Cucine con paraspruzzi con piastrelle di cemento e pavimento beige - Foto e idee per arredare
8