Cucine con paraspruzzi con piastrelle di cemento e paraspruzzi con piastrelle di metallo - Foto e idee per arredare
Filtra anche per:
Budget
Ordina per:Popolari oggi
81 - 100 di 23.438 foto
1 di 3

Cramped kitchen be gone! That was the project motto and top priority. The goal was to transform the current layout from multiple smaller spaces into a connected whole that would activate the main level for our clients, a young family of four.
The biggest obstacle was the wall dividing the kitchen and the dining room. Removing this wall was central to opening up and integrating the main living spaces, but the existing ductwork that ran right through the center of the wall posed a design challenge, er design opportunity. The resulting design solution features a central pantry that captures the ductwork and provides valuable storage- especially when compared to the original kitchen's 18" wide pantry cabinet. The pantry also anchors the kitchen island and serves as a visual separation of space between the kitchen and homework area.
Through our design development process, we learned the formal living room was of no service to their lifestyle and therefore space they rarely spent time in. With that in mind, we proposed to eliminate the unused living room and make it the new dining room. Relocating the dining room to this space inherently felt right given the soaring ceiling and ample room for holiday dinners and celebrations. The new dining room was spacious enough for us to incorporate a conversational seating area in the warm, south-facing window alcove.
Now what to do with the old dining room?! To answer that question we took inspiration from our clients' shared profession in education and developed a craft area/homework station for both of their boys. The semi-custom cabinetry of the desk area carries over to the adjacent wall and forms window bench base with storage that we topped with butcher block for a touch of warmth. While the boys are young, the bench drawers are the perfect place for a stash of toys close to the kitchen.
The kitchen begins just beyond the window seat with their refrigerator enclosure. Opposite the refrigerator is the new pantry with twenty linear feet of shelving and space for brooms and a stick vacuum. Extending from the backside of the pantry the kitchen island design incorporates counter seating on the family room side and a cabinetry configuration on the kitchen side with drawer storage, a trashcan center, farmhouse sink, and dishwasher.
We took careful time in design and execution to align the range and sink because while it might seem like a small detail, it plays an important role in supporting the symmetrical configuration of the back wall of the kitchen. The rear wall design utilizes an appliance garage mirrors the visual impact of the refrigerator enclosure and helps keep the now open kitchen tidy. Between the appliance garage and refrigerator enclosure is the cooking zone with 30" of cabinetry and work surface on either side of the range, a chimney style vent hood, and a bold graphic tile backsplash.
The backsplash is just one of many personal touches we added to the space to reflect our client's modern eclectic style and love of color. Swooping lines of the mid-mod style barstools compliment the pendants and backsplash pattern. A pop of vibrant green on the frame of the pantry door adds a fresh wash of color to an otherwise neutral space. The big show stopper is the custom charcoal gray and copper chevron wall installation in the dining room. This was an idea our clients softly suggested, and we excitedly embraced the opportunity. It is also a kickass solution to the head-scratching design dilemma of how to fill a large and lofty wall.
We are so grateful to bring this design to life for our clients and now dear friends.
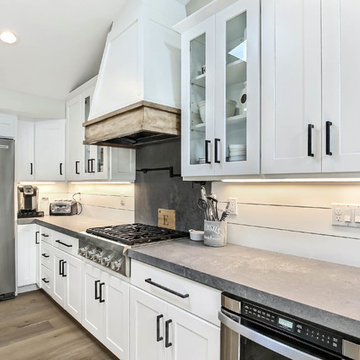
Idee per una grande cucina country con lavello stile country, ante con riquadro incassato, ante bianche, top in quarzo composito, paraspruzzi con piastrelle di cemento, elettrodomestici in acciaio inossidabile, parquet chiaro, pavimento beige e top bianco
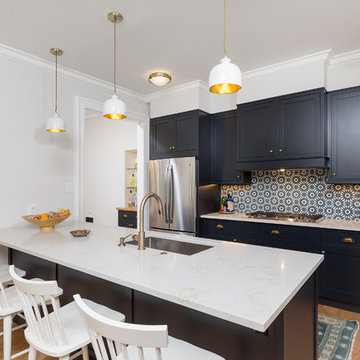
Idee per una cucina classica chiusa con lavello sottopiano, ante in stile shaker, paraspruzzi multicolore, paraspruzzi con piastrelle di cemento, elettrodomestici in acciaio inossidabile, parquet chiaro, penisola, top bianco e ante nere
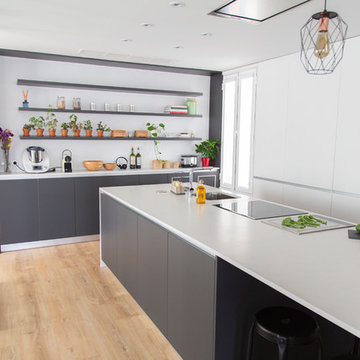
Increíble cocina moderna, en el centro de Madrid. Mezcla de muebles blancos con muebles color antracita, sistema gola. ¡Una isla de 3,40 metros de largo!

Foto di un grande cucina con isola centrale chic con ante con bugna sagomata, ante beige, paraspruzzi a effetto metallico, elettrodomestici in acciaio inossidabile, pavimento beige, top grigio, top in granito e paraspruzzi con piastrelle di metallo
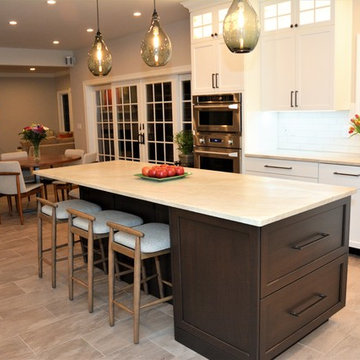
Here can see the reverse view of the island and the eating area. The kitchen is more spacious, light and easier to work in.
Ispirazione per una grande cucina tradizionale con lavello sottopiano, ante con riquadro incassato, ante in legno bruno, top in quarzite, paraspruzzi bianco, paraspruzzi con piastrelle di cemento, elettrodomestici in acciaio inossidabile, pavimento in gres porcellanato e pavimento marrone
Ispirazione per una grande cucina tradizionale con lavello sottopiano, ante con riquadro incassato, ante in legno bruno, top in quarzite, paraspruzzi bianco, paraspruzzi con piastrelle di cemento, elettrodomestici in acciaio inossidabile, pavimento in gres porcellanato e pavimento marrone
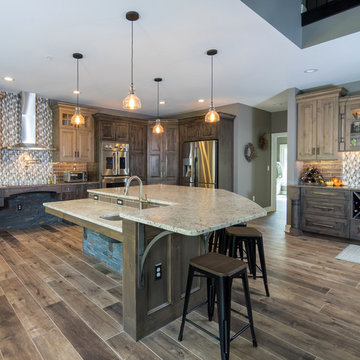
This rustic style kitchen design was created as part of a new home build to be fully wheelchair accessible for an avid home chef. This amazing design includes state of the art appliances, distressed kitchen cabinets in two stain colors, and ample storage including an angled corner pantry. The range and sinks are all specially designed to be wheelchair accessible, and the farmhouse sink also features a pull down faucet. The island is accented with a stone veneer and includes ample seating. A beverage bar with an undercounter wine refrigerator and the open plan design make this perfect place to entertain.
Linda McManus
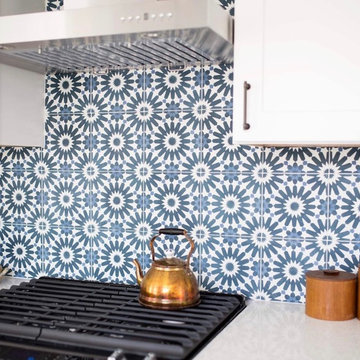
Wendy Doris
Esempio di una cucina contemporanea di medie dimensioni con paraspruzzi con piastrelle di cemento, lavello sottopiano, ante in stile shaker, ante bianche, paraspruzzi multicolore, elettrodomestici in acciaio inossidabile, pavimento in gres porcellanato e pavimento grigio
Esempio di una cucina contemporanea di medie dimensioni con paraspruzzi con piastrelle di cemento, lavello sottopiano, ante in stile shaker, ante bianche, paraspruzzi multicolore, elettrodomestici in acciaio inossidabile, pavimento in gres porcellanato e pavimento grigio

This traditional kitchen design is packed with features that will make it the center of this home. The white perimeter kitchen cabinets include glass front upper cabinets with in cabinet lighting. A matching mantel style hood frames the large Wolf oven and range. This is contrasted by the gray island cabinetry topped with a wood countertop. The walk in pantry includes matching cabinetry with plenty of storage space and a custom pantry door. A built in Wolf coffee station, undercounter wine refrigerator, and convection oven make this the perfect space to cook, socialize, or relax with family and friends.
Photos by Susan Hagstrom
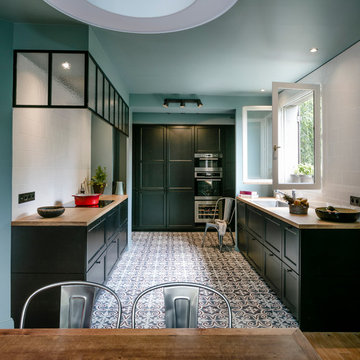
joan bracco
Ispirazione per una cucina classica di medie dimensioni con lavello sottopiano, ante verdi, top in legno, paraspruzzi bianco, paraspruzzi con piastrelle di cemento, pavimento con piastrelle in ceramica e nessuna isola
Ispirazione per una cucina classica di medie dimensioni con lavello sottopiano, ante verdi, top in legno, paraspruzzi bianco, paraspruzzi con piastrelle di cemento, pavimento con piastrelle in ceramica e nessuna isola

Mike Kaskel
Immagine di una cucina contemporanea chiusa e di medie dimensioni con lavello a doppia vasca, ante lisce, ante in legno scuro, top in quarzo composito, paraspruzzi beige, elettrodomestici in acciaio inossidabile, pavimento in linoleum e paraspruzzi con piastrelle di metallo
Immagine di una cucina contemporanea chiusa e di medie dimensioni con lavello a doppia vasca, ante lisce, ante in legno scuro, top in quarzo composito, paraspruzzi beige, elettrodomestici in acciaio inossidabile, pavimento in linoleum e paraspruzzi con piastrelle di metallo
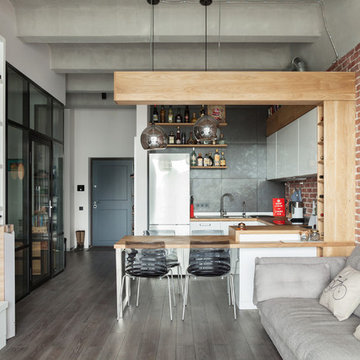
Фото - Денис Комаров
Деревянная часть кухни - Wood Family
Idee per una cucina industriale con lavello da incasso, ante bianche, top in legno, paraspruzzi a effetto metallico, paraspruzzi con piastrelle di metallo, penisola, ante lisce e parquet scuro
Idee per una cucina industriale con lavello da incasso, ante bianche, top in legno, paraspruzzi a effetto metallico, paraspruzzi con piastrelle di metallo, penisola, ante lisce e parquet scuro

Yutaka Kinumaki
Esempio di una cucina minimal di medie dimensioni con lavello integrato, ante lisce, ante bianche, top in acciaio inossidabile, paraspruzzi a effetto metallico, paraspruzzi con piastrelle di metallo, elettrodomestici neri, pavimento in legno massello medio, penisola, pavimento rosso e top rosso
Esempio di una cucina minimal di medie dimensioni con lavello integrato, ante lisce, ante bianche, top in acciaio inossidabile, paraspruzzi a effetto metallico, paraspruzzi con piastrelle di metallo, elettrodomestici neri, pavimento in legno massello medio, penisola, pavimento rosso e top rosso
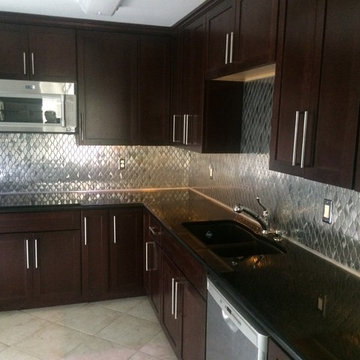
Alex Zancani
Foto di una piccola cucina a L minimalista chiusa con lavello sottopiano, ante a filo, ante in legno bruno, top in granito, paraspruzzi a effetto metallico, paraspruzzi con piastrelle di metallo, elettrodomestici in acciaio inossidabile, pavimento con piastrelle in ceramica e nessuna isola
Foto di una piccola cucina a L minimalista chiusa con lavello sottopiano, ante a filo, ante in legno bruno, top in granito, paraspruzzi a effetto metallico, paraspruzzi con piastrelle di metallo, elettrodomestici in acciaio inossidabile, pavimento con piastrelle in ceramica e nessuna isola
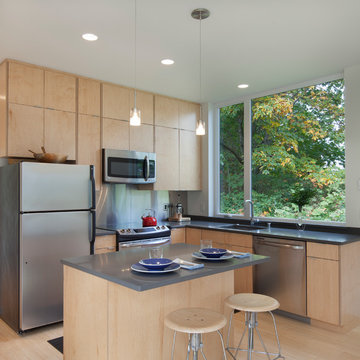
Modern installation on the San Juan Islands
alpinfoto photography
joshua wells
Immagine di una cucina minimalista con ante lisce, ante in legno chiaro, paraspruzzi a effetto metallico, paraspruzzi con piastrelle di metallo e parquet chiaro
Immagine di una cucina minimalista con ante lisce, ante in legno chiaro, paraspruzzi a effetto metallico, paraspruzzi con piastrelle di metallo e parquet chiaro

Brett Boardman
Esempio di una cucina minimal di medie dimensioni con lavello da incasso, top in cemento, paraspruzzi con piastrelle di metallo, elettrodomestici in acciaio inossidabile e pavimento in cemento
Esempio di una cucina minimal di medie dimensioni con lavello da incasso, top in cemento, paraspruzzi con piastrelle di metallo, elettrodomestici in acciaio inossidabile e pavimento in cemento

Immagine di una grande cucina rustica con lavello da incasso, ante con bugna sagomata, ante in legno chiaro, top in pietra calcarea, paraspruzzi con piastrelle di cemento, elettrodomestici in acciaio inossidabile e parquet chiaro

At 90 square feet, this tiny kitchen is smaller than most bathrooms. Add to that four doorways and a window and you have one tough little room.
The key to this type of space is the selection of compact European appliances. The fridge is completely enclosed in cabinetry as is the 45cm dishwasher. Sink selection and placement allowed for a very useful corner storage cabinet. Drawers and additional storage are accommodated along the existing wall space right of the rear porch door. Note the careful planning how the casings of this door are not compromised by countertops. This tiny kitchen even features a pull-out pantry to the left of the fridge.
The retro look is created by using laminate cabinets with aluminum edges; that is reiterated in the metal-edged laminate countertop. Marmoleum flooring and glass tiles complete the look.

Winner of Best Kitchen 2012
http://www.petersalernoinc.com/
Photographer:
Peter Rymwid http://peterrymwid.com/
Peter Salerno Inc. (Kitchen)
511 Goffle Road, Wyckoff NJ 07481
Tel: 201.251.6608
Interior Designer:
Theresa Scelfo Designs LLC
Morristown, NJ
(201) 803-5375
Builder:
George Strother
Eaglesite Management
gstrother@eaglesite.com
Tel 973.625.9500 http://eaglesite.com/contact.php

Esempio di una cucina a L classica chiusa e di medie dimensioni con paraspruzzi a effetto metallico, elettrodomestici in acciaio inossidabile, nessun'anta, ante grigie, top in legno, paraspruzzi con piastrelle di metallo, pavimento con piastrelle in ceramica e nessuna isola
Cucine con paraspruzzi con piastrelle di cemento e paraspruzzi con piastrelle di metallo - Foto e idee per arredare
5