Cucine con paraspruzzi con piastrelle di cemento e nessuna isola - Foto e idee per arredare
Filtra anche per:
Budget
Ordina per:Popolari oggi
41 - 60 di 1.435 foto
1 di 3
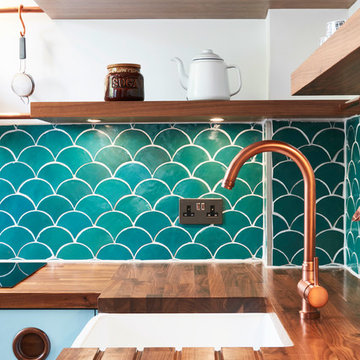
Matt Lacquer Doors in Ceramic Blue by Sanderson
Bespoke American Black Walnut Handle, box shelves and worktop.
Copper tap and rails
Photos by Polly Tootal
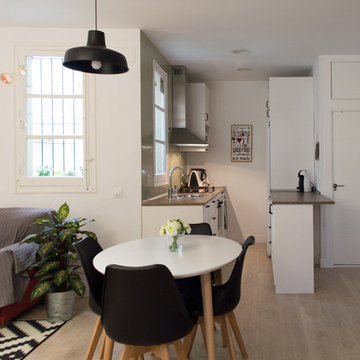
Fotos por ACGP arquitectura
Idee per una piccola cucina nordica con parquet chiaro, lavello a vasca singola, ante a filo, ante bianche, top in legno, paraspruzzi grigio, paraspruzzi con piastrelle di cemento, elettrodomestici bianchi, nessuna isola e pavimento beige
Idee per una piccola cucina nordica con parquet chiaro, lavello a vasca singola, ante a filo, ante bianche, top in legno, paraspruzzi grigio, paraspruzzi con piastrelle di cemento, elettrodomestici bianchi, nessuna isola e pavimento beige
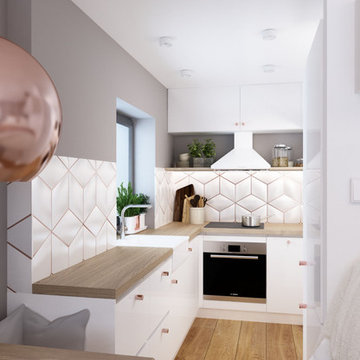
KAST DESIGN
Esempio di una piccola cucina design con ante lisce, ante bianche, top in legno, paraspruzzi bianco, paraspruzzi con piastrelle di cemento, parquet chiaro e nessuna isola
Esempio di una piccola cucina design con ante lisce, ante bianche, top in legno, paraspruzzi bianco, paraspruzzi con piastrelle di cemento, parquet chiaro e nessuna isola
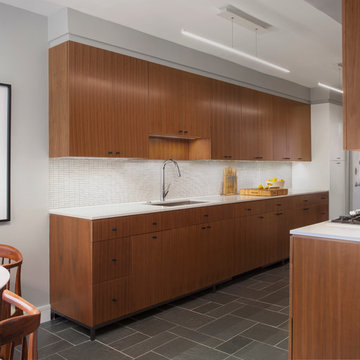
This was a dream kitchen job. This mid-century townhouse was asking for a compelling, modern kitchen, and the owners were excited about doing something interesting. Modeled after that aesthetic, we designed an exquisite walnut kitchen with base cabinets that stood on a steel frame, much like a piece of furniture.
Photo by Mike Schwartz
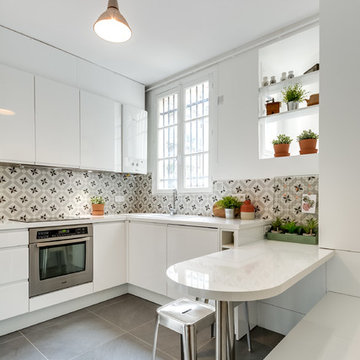
MEERO / Marie Janiszewski
Foto di una cucina contemporanea di medie dimensioni con ante lisce, ante bianche, top in laminato, elettrodomestici in acciaio inossidabile, paraspruzzi multicolore, nessuna isola, pavimento grigio, lavello da incasso e paraspruzzi con piastrelle di cemento
Foto di una cucina contemporanea di medie dimensioni con ante lisce, ante bianche, top in laminato, elettrodomestici in acciaio inossidabile, paraspruzzi multicolore, nessuna isola, pavimento grigio, lavello da incasso e paraspruzzi con piastrelle di cemento
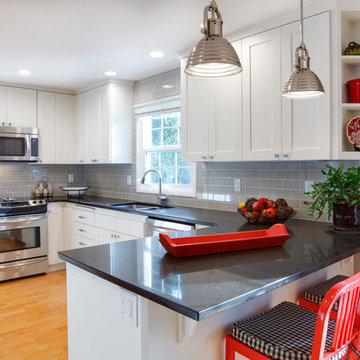
Our Interior Designers tell clients, “Be true to yourself, and you will love the results.” This kitchen remodel reflects that motto. The owners of this Salem area ranch home had a long-standing appreciation of the classic white, black, and red color combination. So when C&R Senior Interior Designer Linda Stewart selected the new color palette, she stayed close to that theme.
A challenge in nearly every older kitchen is the new refrigerator sizes. Remember the day when you could replace your refrigerator and the new one would fit perfectly in the existing space? Not anymore. Now, the super-sized refrigerators wreck havoc on most kitchen spaces. If, by luck, it happens to fit beneath the upper cabinet, it more than likely protrudes out into the room.
This kitchen had that issue. The refrigerator stuck out a good six inches from the cabinet edge, seriously affecting the visual flow. And with that much added depth, reaching the cabinet above was almost impossible.
C&R solved this problem with a custom cabinet and side pantry that extends the full depth of the refrigerator. This accomplished two good things: added architectural interest and a refrigerator proportional to the kitchen as a whole.
Terry Poe Photography
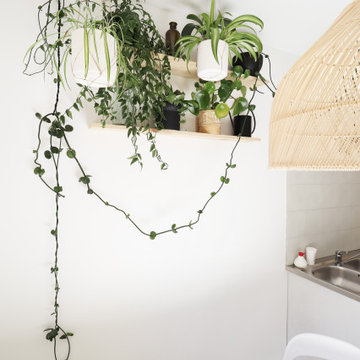
Foto di una cucina boho chic di medie dimensioni con lavello a doppia vasca, ante a filo, ante bianche, top in laminato, paraspruzzi grigio, paraspruzzi con piastrelle di cemento, elettrodomestici bianchi, pavimento in vinile, nessuna isola, pavimento bianco e top bianco
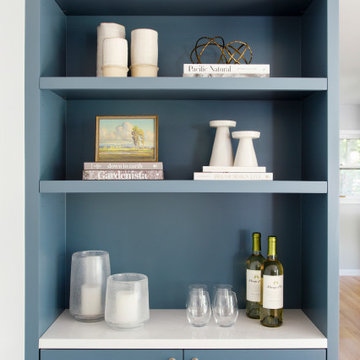
Relocating to Portland, Oregon from California, this young family immediately hired Amy to redesign their newly purchased home to better fit their needs. The project included updating the kitchen, hall bath, and adding an en suite to their master bedroom. Removing a wall between the kitchen and dining allowed for additional counter space and storage along with improved traffic flow and increased natural light to the heart of the home. This galley style kitchen is focused on efficiency and functionality through custom cabinets with a pantry boasting drawer storage topped with quartz slab for durability, pull-out storage accessories throughout, deep drawers, and a quartz topped coffee bar/ buffet facing the dining area. The master bath and hall bath were born out of a single bath and a closet. While modest in size, the bathrooms are filled with functionality and colorful design elements. Durable hex shaped porcelain tiles compliment the blue vanities topped with white quartz countertops. The shower and tub are both tiled in handmade ceramic tiles, bringing much needed texture and movement of light to the space. The hall bath is outfitted with a toe-kick pull-out step for the family’s youngest member!
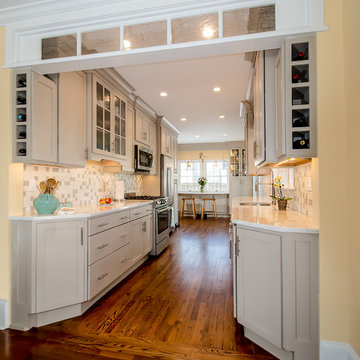
This beautiful Island Heights, NJ kitchen was designed in our Toms River, NJ showroom. The cabinets are Starmark's "Bridgeport" door in "Stone" opaque finish. Finished with a Quartz Counter top............
Designer: Jennifer.Jacob@BuildersGeneral.com.............
Contractor: Rotolo Enterprises 732-930-8147 ..............
Photography by Dianne Ahto at Graphicus14.com
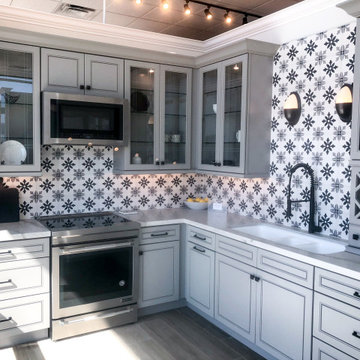
Esempio di una cucina a L country chiusa e di medie dimensioni con lavello a tripla vasca, ante in stile shaker, ante grigie, top in marmo, paraspruzzi bianco, paraspruzzi con piastrelle di cemento, elettrodomestici in acciaio inossidabile, pavimento con piastrelle in ceramica, nessuna isola, pavimento beige e top bianco
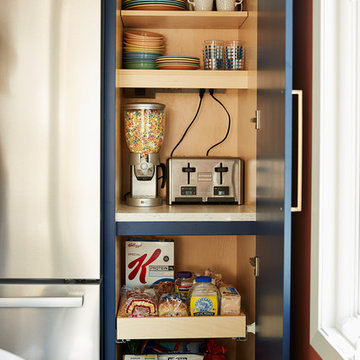
Foto di una cucina ad U moderna chiusa e di medie dimensioni con lavello sottopiano, ante lisce, top in quarzo composito, paraspruzzi bianco, paraspruzzi con piastrelle di cemento, elettrodomestici in acciaio inossidabile, pavimento in cementine, nessuna isola, pavimento grigio, top nero e ante blu
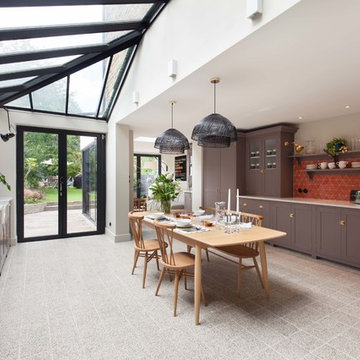
Idee per un'ampia cucina abitabile moderna con lavello stile country, ante in stile shaker, ante viola, top in quarzite, paraspruzzi rosso, paraspruzzi con piastrelle di cemento, elettrodomestici neri, pavimento alla veneziana, nessuna isola, pavimento grigio e top bianco
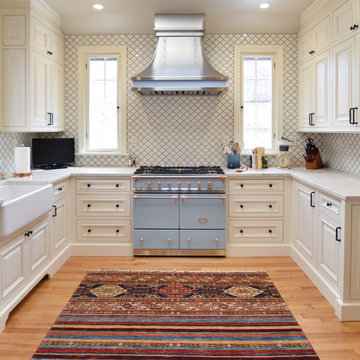
The kitchen in this 1929 South Park Hill home is transformed into a sunny, refreshing retreat - a perfect place for cooking and spending time with family.
Crystal Cabinets - Grandview beaded inset door style in Frosty White with a Van Dyke Brown highlight.
Design by Jennifer Rogers, BKC Kitchen and Bath, in partnership with Weaver Custom Contracting, Inc.
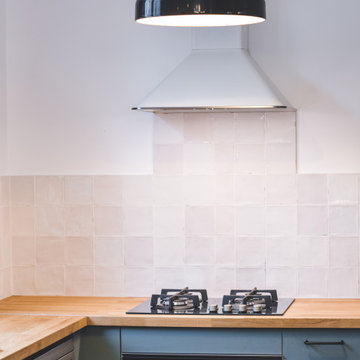
Foto di una cucina ad ambiente unico moderna di medie dimensioni con top in legno, paraspruzzi beige, paraspruzzi con piastrelle di cemento, elettrodomestici in acciaio inossidabile, pavimento in cementine, nessuna isola, pavimento grigio e top beige
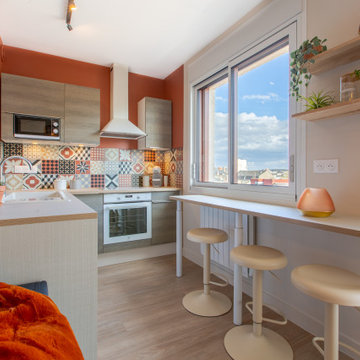
Immagine di una piccola cucina contemporanea con lavello sottopiano, ante a filo, ante in legno scuro, top in laminato, paraspruzzi multicolore, paraspruzzi con piastrelle di cemento, elettrodomestici bianchi, pavimento in legno massello medio, nessuna isola, pavimento marrone e top beige
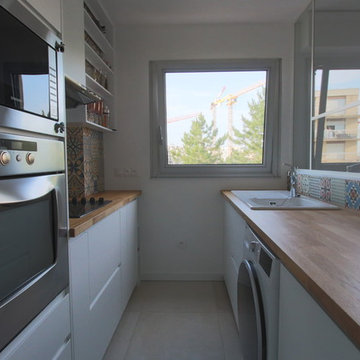
Foto di una piccola cucina parallela minimal chiusa con lavello a vasca singola, ante a filo, ante bianche, top in legno, paraspruzzi multicolore, paraspruzzi con piastrelle di cemento, elettrodomestici in acciaio inossidabile, pavimento con piastrelle in ceramica, nessuna isola, pavimento beige e top beige
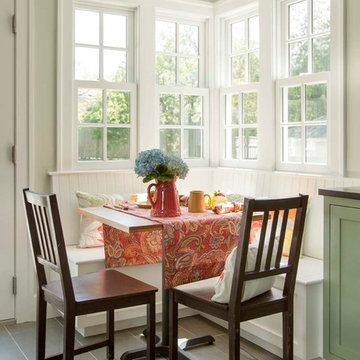
Kitchen Renovation and Addition of Breakfast Nook and Mudroom. Published in This Old House Magazine Sept 2014 issue: http://www.thisoldhouse.com/toh/photos/0,,20842687,00.html
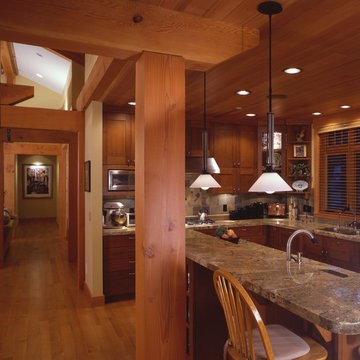
Northlight Photography, Roger Turk
Ispirazione per una cucina stile americano di medie dimensioni con lavello da incasso, ante in legno chiaro, top in granito, paraspruzzi multicolore, paraspruzzi con piastrelle di cemento, parquet chiaro e nessuna isola
Ispirazione per una cucina stile americano di medie dimensioni con lavello da incasso, ante in legno chiaro, top in granito, paraspruzzi multicolore, paraspruzzi con piastrelle di cemento, parquet chiaro e nessuna isola
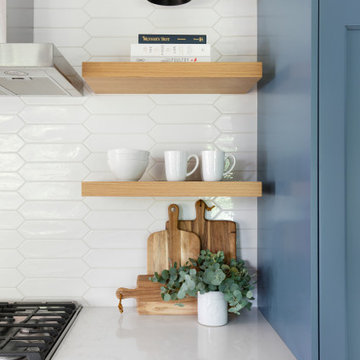
Relocating to Portland, Oregon from California, this young family immediately hired Amy to redesign their newly purchased home to better fit their needs. The project included updating the kitchen, hall bath, and adding an en suite to their master bedroom. Removing a wall between the kitchen and dining allowed for additional counter space and storage along with improved traffic flow and increased natural light to the heart of the home. This galley style kitchen is focused on efficiency and functionality through custom cabinets with a pantry boasting drawer storage topped with quartz slab for durability, pull-out storage accessories throughout, deep drawers, and a quartz topped coffee bar/ buffet facing the dining area. The master bath and hall bath were born out of a single bath and a closet. While modest in size, the bathrooms are filled with functionality and colorful design elements. Durable hex shaped porcelain tiles compliment the blue vanities topped with white quartz countertops. The shower and tub are both tiled in handmade ceramic tiles, bringing much needed texture and movement of light to the space. The hall bath is outfitted with a toe-kick pull-out step for the family’s youngest member!
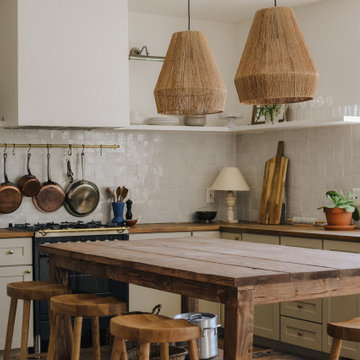
Step into a realm of timeless beauty with Nailed It Builders' Classic Traditional Kitchen Redesign. Our expert team combines classic design principles with bespoke craftsmanship, delivering a kitchen that stands out in both style and functionality."
Cucine con paraspruzzi con piastrelle di cemento e nessuna isola - Foto e idee per arredare
3