Cucine con paraspruzzi con piastrelle a mosaico - Foto e idee per arredare
Filtra anche per:
Budget
Ordina per:Popolari oggi
1 - 20 di 53 foto
1 di 3

Dave M. Davis
Idee per una grande cucina chic con ante in stile shaker, paraspruzzi verde, elettrodomestici in acciaio inossidabile, lavello a vasca singola, ante in legno scuro, top in granito, paraspruzzi con piastrelle a mosaico, pavimento in gres porcellanato, pavimento grigio e top grigio
Idee per una grande cucina chic con ante in stile shaker, paraspruzzi verde, elettrodomestici in acciaio inossidabile, lavello a vasca singola, ante in legno scuro, top in granito, paraspruzzi con piastrelle a mosaico, pavimento in gres porcellanato, pavimento grigio e top grigio
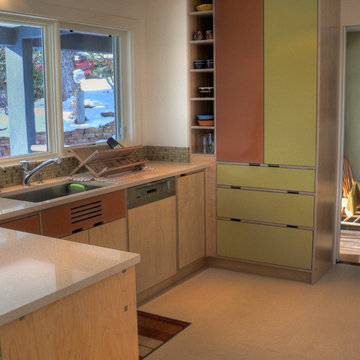
cabinets made by Kerf Design
Silestone counterop
Ann Sacks tile
Contractor: Blue Spruce Construction
Idee per una cucina moderna con lavello sottopiano, ante lisce, ante verdi, top in quarzo composito, paraspruzzi verde e paraspruzzi con piastrelle a mosaico
Idee per una cucina moderna con lavello sottopiano, ante lisce, ante verdi, top in quarzo composito, paraspruzzi verde e paraspruzzi con piastrelle a mosaico
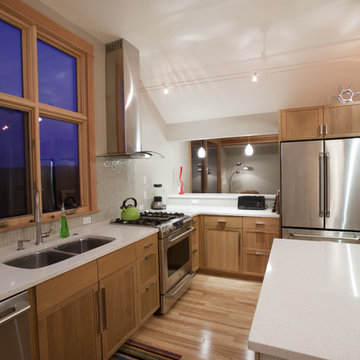
Photo by David Loveall
Kitchen was built with Ikea cabinets.
Immagine di una cucina a L minimal con elettrodomestici in acciaio inossidabile, lavello a doppia vasca, ante con riquadro incassato, ante in legno scuro, paraspruzzi bianco e paraspruzzi con piastrelle a mosaico
Immagine di una cucina a L minimal con elettrodomestici in acciaio inossidabile, lavello a doppia vasca, ante con riquadro incassato, ante in legno scuro, paraspruzzi bianco e paraspruzzi con piastrelle a mosaico
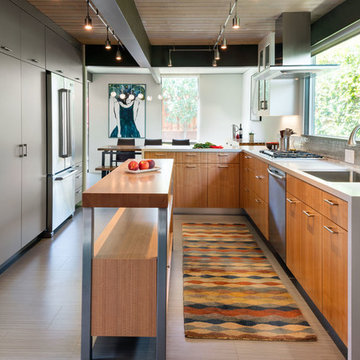
Esempio di una grande cucina contemporanea con lavello a vasca singola, ante lisce, elettrodomestici in acciaio inossidabile, ante in legno chiaro, top in superficie solida, paraspruzzi grigio, paraspruzzi con piastrelle a mosaico, pavimento in laminato e pavimento marrone
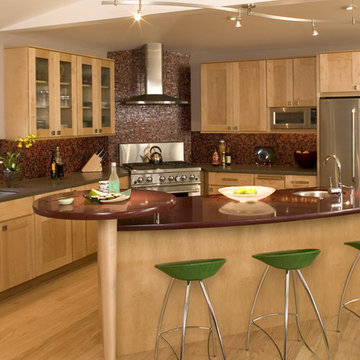
Immagine di una cucina a L design con ante di vetro, elettrodomestici in acciaio inossidabile, lavello sottopiano, ante in legno scuro, paraspruzzi rosso, paraspruzzi con piastrelle a mosaico e top rosso

The vertically-laid glass mosaic backsplash adds a beautiful and modern detail that frames the stainless steel range hood to create a grand focal point from across the room. The neutral color palette keeps the space feeling crisp and light, working harmoniously with the Northwest view outside.
Patrick Barta Photography

2010 A-List Award for Best Home Remodel
A perfect example of mixing what is authentic with the newest innovation. Beautiful antique reclaimed wood ceilings with Neff’s sleek grey lacquered cabinets. Concrete and stainless counter tops.
Travertine flooring in a vertical pattern to compliment adds another subtle graining to the room.

Contemporary artist Gustav Klimpt’s “The Kiss” was the inspiration for this 1950’s ranch remodel. The existing living room, dining, kitchen and family room were independent rooms completely separate from each other. Our goal was to create an open grand-room design to accommodate the needs of a couple who love to entertain on a large scale and whose parties revolve around theater and the latest in gourmet cuisine.
The kitchen was moved to the end wall so that it became the “stage” for all of the client’s entertaining and daily life’s “productions”. The custom tile mosaic, both at the fireplace and kitchen, inspired by Klimpt, took first place as the focal point. Because of this, we chose the Best by Broan K4236SS for its minimal design, power to vent the 30” Wolf Cooktop and that it offered a seamless flue for the 10’6” high ceiling. The client enjoys the convenient controls and halogen lighting system that the hood offers and cleaning the professional baffle filter system is a breeze since they fit right in the Bosch dishwasher.
Finishes & Products:
Beech Slab-Style cabinets with Espresso stained alder accents.
Custom slate and tile mosaic backsplash
Kitchenaid Refrigerator
Dacor wall oven and convection/microwave
Wolf 30” cooktop top
Bamboo Flooring
Custom radius copper eating bar
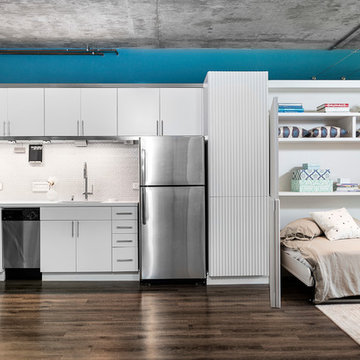
Immagine di una piccola cucina industriale con lavello sottopiano, ante lisce, ante bianche, paraspruzzi bianco, paraspruzzi con piastrelle a mosaico, elettrodomestici in acciaio inossidabile, parquet scuro e nessuna isola

The existing 70's styled kitchen needed a complete makeover. The original kitchen and family room wing included a rabbit warren of small rooms with an awkward angled family room separating the kitchen from the formal spaces.
The new space plan required moving the angled wall two feet to widen the space for an island. The kitchen was relocated to what was the original family room enabling direct access to both the formal dining space and the new family room space.
The large island is the heart of the redesigned kitchen, ample counter space flanks the island cooking station and the raised glass door cabinets provide a visually interesting separation of work space and dining room.
The contemporized Arts and Crafts style developed for the space integrates seamlessly with the existing shingled home. Split panel doors in rich cherry wood are the perfect foil for the dark granite counters with sparks of cobalt blue.
Dave Adams Photography
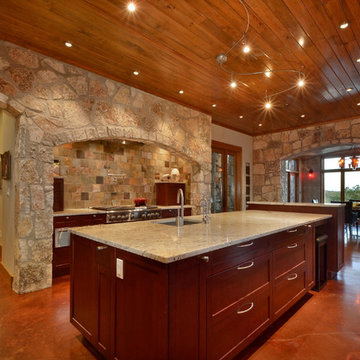
Immagine di una cucina abitabile rustica con lavello sottopiano, ante in stile shaker, ante in legno scuro, paraspruzzi multicolore, paraspruzzi con piastrelle a mosaico e elettrodomestici in acciaio inossidabile
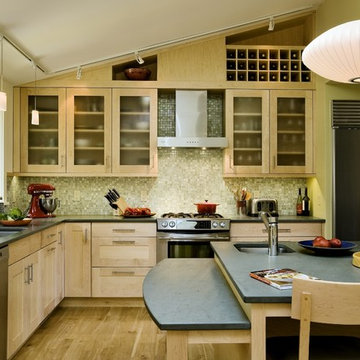
Rob Karosis Photography
www.robkarosis.com
Idee per una cucina a L contemporanea chiusa con paraspruzzi con piastrelle a mosaico, elettrodomestici in acciaio inossidabile, lavello sottopiano, ante di vetro, ante in legno chiaro e paraspruzzi verde
Idee per una cucina a L contemporanea chiusa con paraspruzzi con piastrelle a mosaico, elettrodomestici in acciaio inossidabile, lavello sottopiano, ante di vetro, ante in legno chiaro e paraspruzzi verde
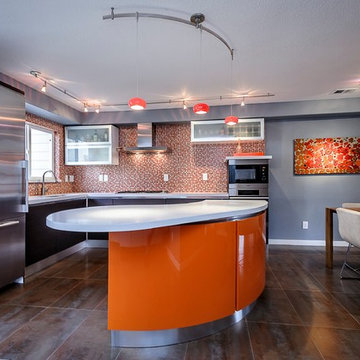
Cabinets – ARAN Cucine (Italy)
Model – Doga and Volare
Appliances – MIELE
Computer desk – PIANCA (Italy)
Countertop – Caserstone
Countertop fabrication – Bay StoneWorks
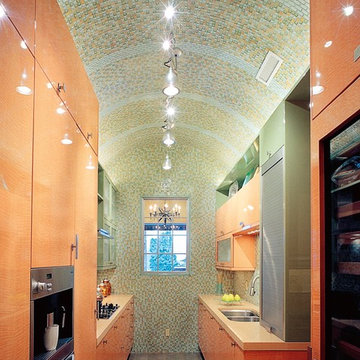
True Artisan Heritage
Oceanside Glasstile was founded in 1992 with a boundless spirit of innovation, a passion for hot glass and a new vision for the tile industry — creating luxury glass tile using recycled bottle glass. As pioneers of handcrafted glass tile we continue to pursue timeless design that preserves, honors and furthers our true artisan heritage.
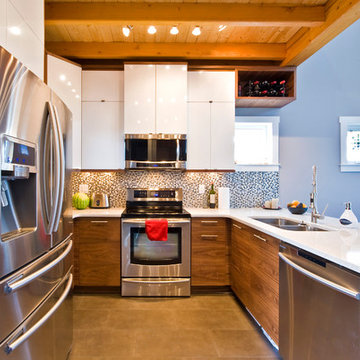
Our clients approached us with what appeared to be a short and simple wish list for their custom build. They required a contemporary cabin of less than 950 square feet with space for their family, including three children, room for guests – plus, a detached building to house their 28 foot sailboat. The challenge was the available 2500 square foot building envelope. Fortunately, the land backed onto a communal green space allowing us to place the cabin up against the rear property line, providing room at the front of the lot for the 37 foot-long boat garage with loft above. The open plan of the home’s main floor complements the upper lofts that are accessed by sleek wood and steel stairs. The parents and the children’s area overlook the living spaces below including an impressive wood-burning fireplace suspended from a 16 foot chimney.
http://www.lipsettphotographygroup.com/
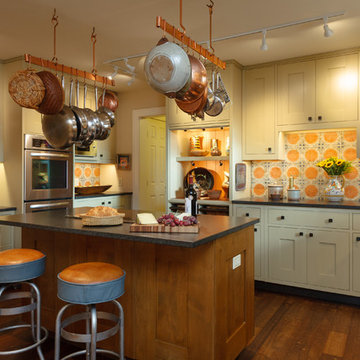
The bookcase and display area to the left was previously unused space with a desk.
Nick King Photography
Foto di una cucina country con ante in stile shaker, ante beige, paraspruzzi arancione, paraspruzzi con piastrelle a mosaico, elettrodomestici in acciaio inossidabile, pavimento in legno massello medio e pavimento marrone
Foto di una cucina country con ante in stile shaker, ante beige, paraspruzzi arancione, paraspruzzi con piastrelle a mosaico, elettrodomestici in acciaio inossidabile, pavimento in legno massello medio e pavimento marrone
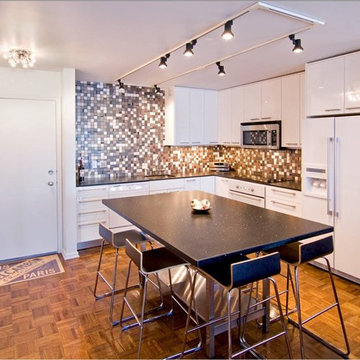
Ispirazione per una cucina a L moderna con paraspruzzi con piastrelle a mosaico, elettrodomestici bianchi, paraspruzzi marrone, ante bianche e ante lisce

Esempio di una grande cucina design con paraspruzzi con piastrelle a mosaico, ante lisce, ante in legno scuro, paraspruzzi grigio, elettrodomestici in acciaio inossidabile, lavello stile country, top in superficie solida, pavimento in linoleum, 2 o più isole e pavimento bianco
Architect: Grouparchitect.
Builder: Barlow Construction.
Photographer: AMF Photography
Immagine di una cucina minimal di medie dimensioni con lavello stile country, ante lisce, ante in legno chiaro, top in quarzo composito, paraspruzzi blu, elettrodomestici in acciaio inossidabile, pavimento in bambù, pavimento marrone, top bianco e paraspruzzi con piastrelle a mosaico
Immagine di una cucina minimal di medie dimensioni con lavello stile country, ante lisce, ante in legno chiaro, top in quarzo composito, paraspruzzi blu, elettrodomestici in acciaio inossidabile, pavimento in bambù, pavimento marrone, top bianco e paraspruzzi con piastrelle a mosaico
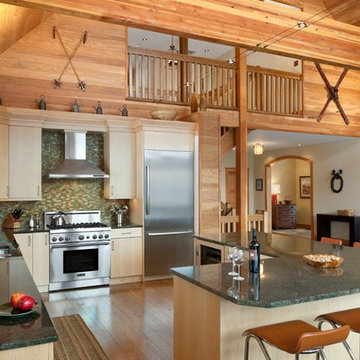
Immagine di una cucina a L rustica con ante lisce, ante in legno chiaro, paraspruzzi multicolore, paraspruzzi con piastrelle a mosaico e elettrodomestici in acciaio inossidabile
Cucine con paraspruzzi con piastrelle a mosaico - Foto e idee per arredare
1