Cucine con paraspruzzi con piastrelle a mosaico e soffitto ribassato - Foto e idee per arredare
Filtra anche per:
Budget
Ordina per:Popolari oggi
81 - 100 di 217 foto
1 di 3
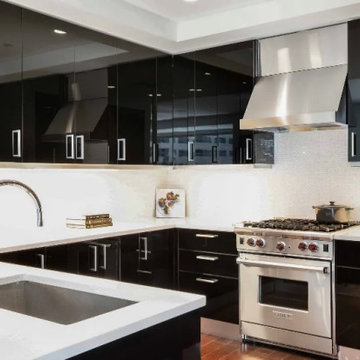
Esempio di una cucina ad U tradizionale di medie dimensioni con lavello a vasca singola, ante lisce, ante nere, top in quarzo composito, paraspruzzi bianco, paraspruzzi con piastrelle a mosaico, elettrodomestici in acciaio inossidabile, pavimento in legno massello medio, penisola, pavimento marrone, top bianco e soffitto ribassato
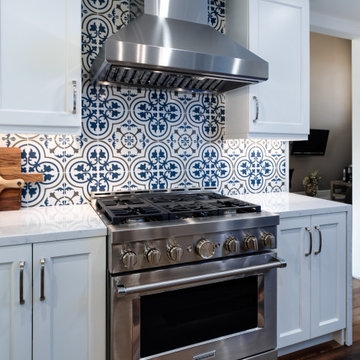
This renovated kitchen was designed for a family of three, with an eat in kitchen, dedicated beverage center and cooking space. Including a white marble farmhouse sink, a Kitchen Aid range oven, and Whirlpool fridge.
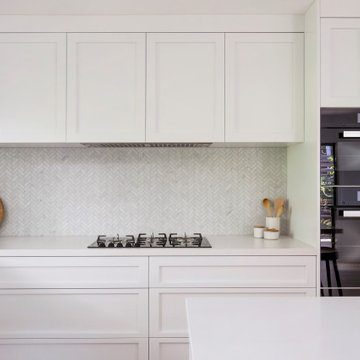
Immagine di una grande cucina stile marino con lavello a doppia vasca, ante in stile shaker, ante blu, top in quarzo composito, paraspruzzi bianco, paraspruzzi con piastrelle a mosaico, elettrodomestici in acciaio inossidabile, parquet chiaro, pavimento multicolore, top bianco e soffitto ribassato
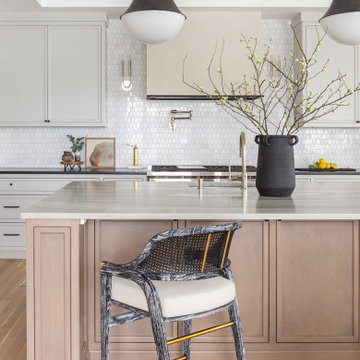
Immagine di una cucina classica con paraspruzzi bianco, lavello sottopiano, ante a filo, ante in legno chiaro, top in marmo, paraspruzzi con piastrelle a mosaico, elettrodomestici in acciaio inossidabile, pavimento in legno massello medio, pavimento beige, top beige e soffitto ribassato
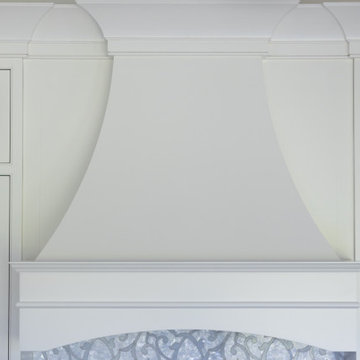
This traditional, inset kitchen is the definition of custom. Custom hood, stacked cabinets that reach the ceiling, marble countertops, farmhouse sink and more. Check it out!
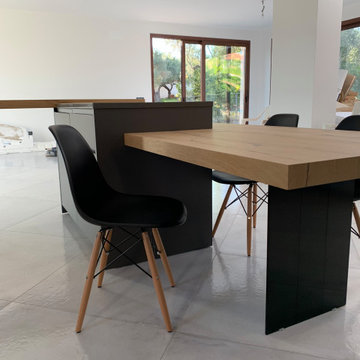
Uno spazio aperto, nessuna divisione tra la cucina e la zona giorno. Questa cucina si inserisce in modo armonioso nello spazio di vita quotidiana e sottolinea la sua importanza come fulcro della casa. L'accostamento tra i diversi materiali e i dislivelli tra la penisola, il piano della cucina e il tavolo, donano quella dinamicità propria dei tempi che stiamo vivendo. Una casa moderna, pratica e funzionale.
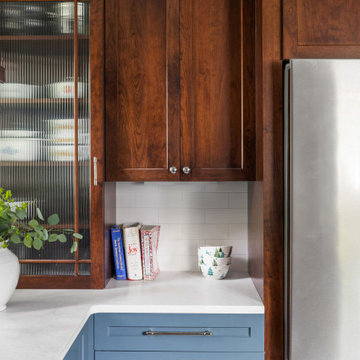
Kitchen remodel in late 1880's Melrose Victorian Home, in collaboration with J. Bradley Architects, and Suburban Construction. Slate blue lower cabinets, stained Cherry wood cabinetry on wall cabinetry, reeded glass and wood mullion details, quartz countertops, polished nickel faucet and hardware, Wolf range and ventilation hood, tin ceiling, and crown molding.
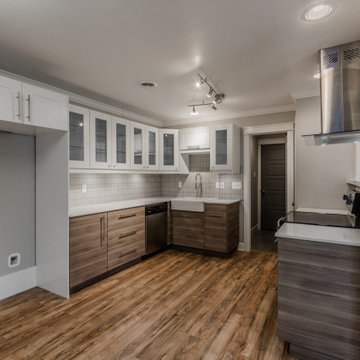
How do you flip a blank canvas into a Home? Make it as personable as you can. I follow my own path when it comes to creativity. As a designer, you recognize many trends, but my passion is my only drive. What is Home? Its where children come home from school. It's also where people have their gatherings, a place most people use as a sanctuary after a long day. For me, a home is a place meant to be shared. It's somewhere to bring people together. Home is about sharing, yet it's also an outlet, and I design it so that my clients can feel they could be anywhere when they are at Home. Those quiet corners where you can rest and reflect are essential even for a few minutes; The texture of wood, the plants, and the small touches like the rolled-up towels help set the mood. It's no accident that you forget where you are when you step into a Master-bathroom – that's the art of escape! There's no need to compromise your desires; it may appeal to your head as much as your heart.
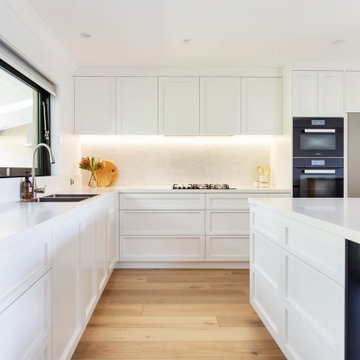
Idee per una grande cucina stile marinaro con lavello a doppia vasca, ante in stile shaker, ante blu, top in quarzo composito, paraspruzzi bianco, paraspruzzi con piastrelle a mosaico, elettrodomestici in acciaio inossidabile, parquet chiaro, pavimento multicolore, top bianco e soffitto ribassato
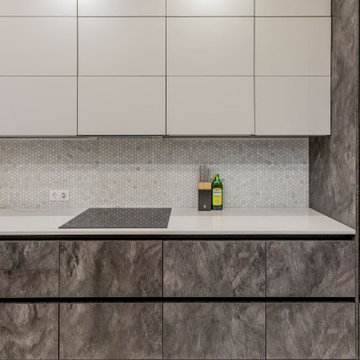
Добавьте изысканности своему дому с помощью стильной угловой кухни в классическом дуэте серого и черного. Дизайн кухни сочетает в себе стиль лофт и встроенные элементы, создавая широкую и темную кухню без ручек. Обновите свое кухонное пространство с помощью этого шикарного дизайна кухни.
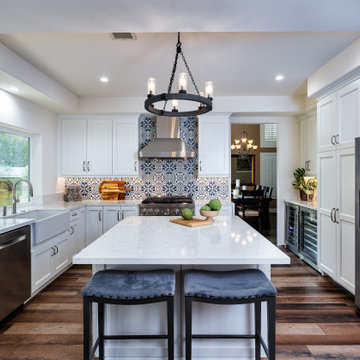
This renovated kitchen was designed for a family of three, with an eat in kitchen, dedicated beverage center and cooking space. Including a white marble farmhouse sink, a Kitchen Aid range oven, and Whirlpool fridge.
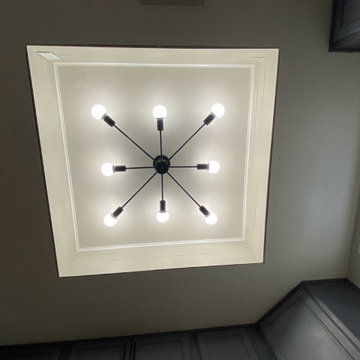
Design consultation and advising for DIY/Budget Renovation.
Owner purchased this condo with a very cramped and dated kitchen and light fixtures, and early 2000s-era café paint colors.
Owner did a lot of the work himself or with friends to keep the budget down.
HDC advised on design details and paint colors, chose light fixtures (ceiling lights for kitchen and dining and arch floor lamp in living room). HDC also assisted with creating a new kitchen floor plan, which involved removing one wall, replacing existing tile and modifying flooring transition location, replacing all cabinetry except for the tall pantry cabinet, choosing cabinet paint, installing modern cabinet hardware, replacing laminate counters with a budget white quartz prefab counter, replacing appliances, sink, and faucet, and installing a low-cost peel & stick backsplash.
Due to budget constraints, we could not remove the entire wall between the kitchen and dining space to make the wall completely flush from the kitchen to dining area transition, but decided to relocate the refrigerator to that wall nonetheless, in order to improve sightlines and improve traffic flow and function for refrigerator access. We created a coffee/drinks bar where the original fridge was located. The owner decided to keep the existing water line that had serviced the ice maker in the fridge where it was previously located (and cap it temporarily). He plans to plumb it in the future to support a filtered drinking water line and auto-filling coffee maker to finish out the drink center.
Ultimately, we couldn't stretch the budget for a perfect layout, but we were still able to improve the function and open up the flow of this hub of the condo for better entertaining and more convenient homeowner use of the space.
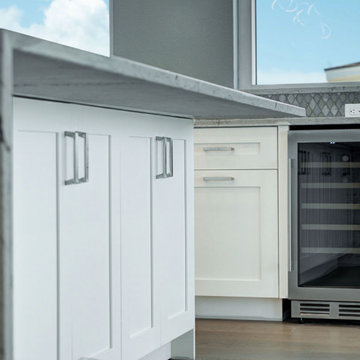
Open kitchen
Ispirazione per una cucina design di medie dimensioni con lavello sottopiano, ante con riquadro incassato, ante bianche, top in granito, paraspruzzi multicolore, paraspruzzi con piastrelle a mosaico, elettrodomestici in acciaio inossidabile, pavimento in legno massello medio, pavimento marrone, top grigio e soffitto ribassato
Ispirazione per una cucina design di medie dimensioni con lavello sottopiano, ante con riquadro incassato, ante bianche, top in granito, paraspruzzi multicolore, paraspruzzi con piastrelle a mosaico, elettrodomestici in acciaio inossidabile, pavimento in legno massello medio, pavimento marrone, top grigio e soffitto ribassato
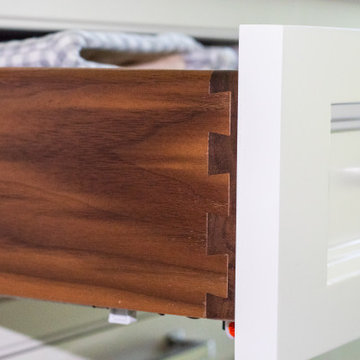
This traditional, inset kitchen is the definition of custom. Custom hood, stacked cabinets that reach the ceiling, marble countertops, farmhouse sink and more. Check it out!
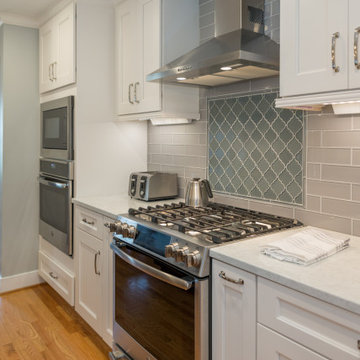
Simple yet beautiful traditional kitchen remodel. This new space allows the customer to have space to entertain, prep meals and relax without the fear of being too crowded. The simple gray quartz mixed with the pop of color from the mosaic tile backsplash brings plenty of simplicity and personality into this kitchen.
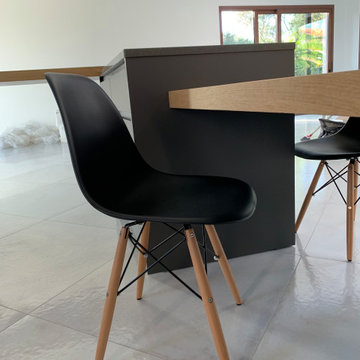
Uno spazio aperto, nessuna divisione tra la cucina e la zona giorno. Questa cucina si inserisce in modo armonioso nello spazio di vita quotidiana e sottolinea la sua importanza come fulcro della casa. L'accostamento tra i diversi materiali e i dislivelli tra la penisola, il piano della cucina e il tavolo, donano quella dinamicità propria dei tempi che stiamo vivendo. Una casa moderna, pratica e funzionale.

Tendaggi bianchi con movimento ad onda resi raffinati dal bordo in seta moire color nero
Esempio di una cucina moderna chiusa e di medie dimensioni con lavello da incasso, ante a filo, ante beige, top in laminato, paraspruzzi beige, paraspruzzi con piastrelle a mosaico, elettrodomestici in acciaio inossidabile, pavimento marrone, top beige, soffitto ribassato e parquet chiaro
Esempio di una cucina moderna chiusa e di medie dimensioni con lavello da incasso, ante a filo, ante beige, top in laminato, paraspruzzi beige, paraspruzzi con piastrelle a mosaico, elettrodomestici in acciaio inossidabile, pavimento marrone, top beige, soffitto ribassato e parquet chiaro
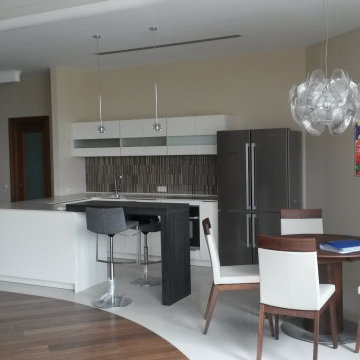
реализованный проект,кухня совмещена с гостиной,между кухней и холлом еще будет стеклянная перегородка до потолка.
Idee per una cucina ad U design di medie dimensioni con lavello sottopiano, ante di vetro, ante bianche, top in quarzo composito, paraspruzzi grigio, paraspruzzi con piastrelle a mosaico, elettrodomestici da incasso, pavimento in gres porcellanato, penisola, pavimento beige, top beige e soffitto ribassato
Idee per una cucina ad U design di medie dimensioni con lavello sottopiano, ante di vetro, ante bianche, top in quarzo composito, paraspruzzi grigio, paraspruzzi con piastrelle a mosaico, elettrodomestici da incasso, pavimento in gres porcellanato, penisola, pavimento beige, top beige e soffitto ribassato
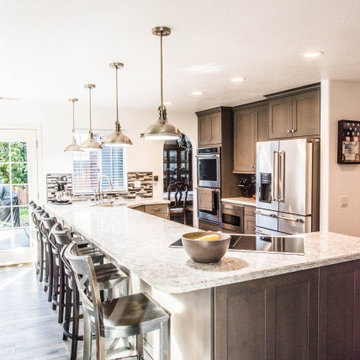
Ispirazione per una cucina tradizionale di medie dimensioni con ante in legno scuro, elettrodomestici in acciaio inossidabile, pavimento in gres porcellanato, pavimento marrone, lavello sottopiano, ante con riquadro incassato, top in quarzite, paraspruzzi multicolore, paraspruzzi con piastrelle a mosaico, top beige e soffitto ribassato
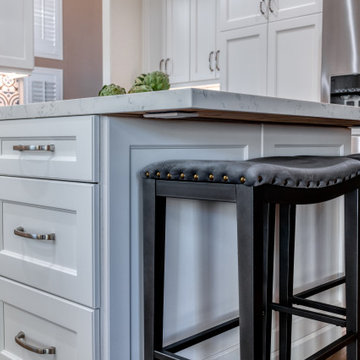
This renovated kitchen was designed for a family of three, with an eat in kitchen, dedicated beverage center and cooking space. Including a white marble farmhouse sink, a Kitchen Aid range oven, and Whirlpool fridge.
Cucine con paraspruzzi con piastrelle a mosaico e soffitto ribassato - Foto e idee per arredare
5