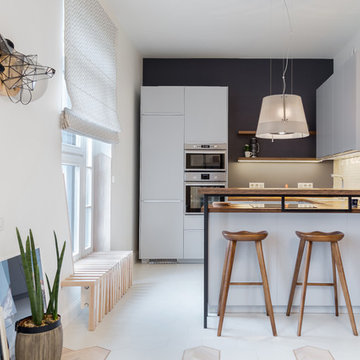Cucine con paraspruzzi con piastrelle a mosaico e penisola - Foto e idee per arredare
Filtra anche per:
Budget
Ordina per:Popolari oggi
121 - 140 di 6.111 foto
1 di 3
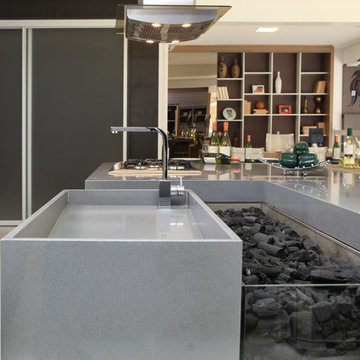
Esempio di una cucina moderna di medie dimensioni con lavello a doppia vasca, ante lisce, ante nere, top in granito, paraspruzzi multicolore, paraspruzzi con piastrelle a mosaico, elettrodomestici in acciaio inossidabile, pavimento in terracotta e penisola
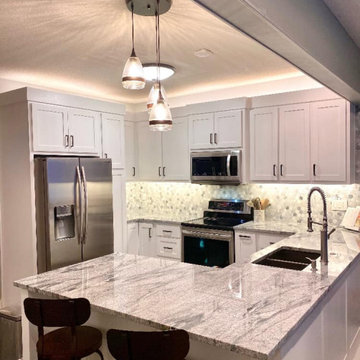
Amazing Modern concept Kitchen Remodel with Custom cabinets and beautiful Viscount White Granite countertops. This kitchen boasts the beautiful under-cabinet lighting to really make the exquisite marble mosaic backsplash pop off the wall. The homeowners wanted to brighten their kitchen and they definitely succeeded!
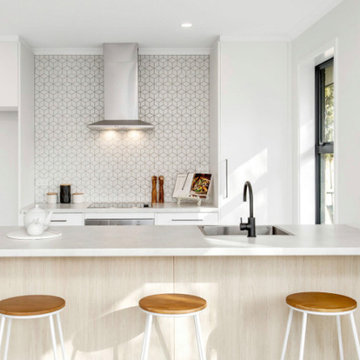
Galley kitchen with Prime Laminate White Concrete Matera benchtops, Ptarmigans Wing Matt cabinetry, Melteca Seasoned Oak backing panels and Archant Sarnen anthracite handles.
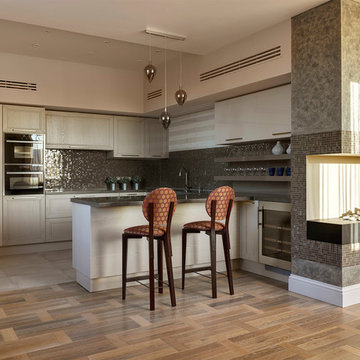
Esempio di un'ampia cucina classica con lavello sottopiano, ante con bugna sagomata, ante beige, top in marmo, paraspruzzi grigio, paraspruzzi con piastrelle a mosaico, elettrodomestici neri, pavimento in legno massello medio, penisola e pavimento marrone
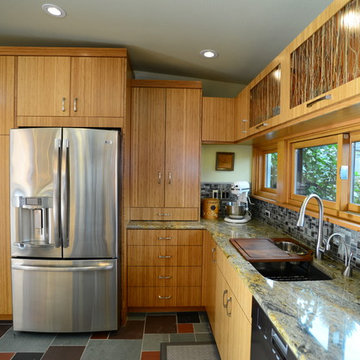
Foto di una cucina moderna con lavello a doppia vasca, ante lisce, ante in legno chiaro, top in granito, paraspruzzi multicolore, paraspruzzi con piastrelle a mosaico, elettrodomestici in acciaio inossidabile, pavimento in gres porcellanato e penisola
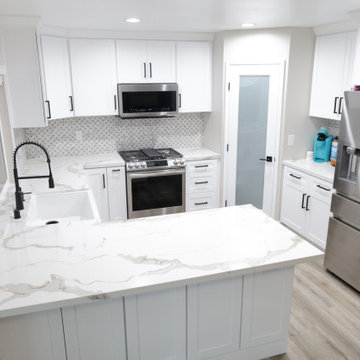
Immagine di una cucina abitabile minimalista di medie dimensioni con lavello stile country, ante in stile shaker, ante bianche, top in quarzo composito, paraspruzzi bianco, paraspruzzi con piastrelle a mosaico, elettrodomestici in acciaio inossidabile, pavimento in laminato, penisola, pavimento grigio e top bianco
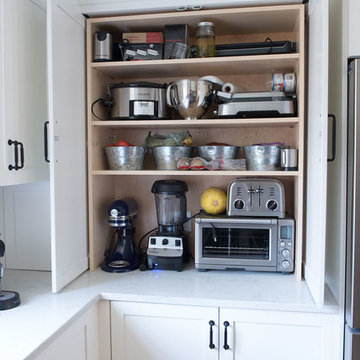
Photos By: David West of Born Imagery
Designer:Katie Fitzgerald of Right Angle Kitchens and Design Inc.
Ispirazione per una grande cucina country con ante in stile shaker, ante bianche, top in quarzo composito, paraspruzzi bianco, paraspruzzi con piastrelle a mosaico, elettrodomestici in acciaio inossidabile, parquet chiaro, penisola, pavimento marrone e top bianco
Ispirazione per una grande cucina country con ante in stile shaker, ante bianche, top in quarzo composito, paraspruzzi bianco, paraspruzzi con piastrelle a mosaico, elettrodomestici in acciaio inossidabile, parquet chiaro, penisola, pavimento marrone e top bianco
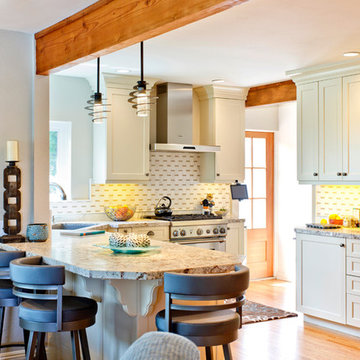
This adorable kitchen in Point Loma, CA is now open to the family room, small in spaces but united with a nature-inspired color palette. The kitchen went through an extensive remodel removing walls, raised ceiling, exposing the beam and a new glass door for the back entry and now this small kitchen feel open and spacious. The cabinetry features shaker elements―clean lines, plain trim, and little ornamentation― great for transitional decor.
Functional fixtures and modern appliances peacefully coexist with the mosaic marble backsplash. Hidden behind the door panels is a 30” Subzero refrigerator/freezer integrated nicely to keep the kitchen plan, clean and understated. The corner sink is recessed back adding a nice detail but even more importantly a more accessible corner access to the kitchen windows.
Accessories and details added to the kitchen cabinets give this chef everything she was looking for with a spice pullout, knife block pullout and rollouts to top off the new cabinets.
When space is tight it is a great option for a small family to open up the walls and add a counter where the family can dine. On the walls, neutral gray painted create a soothing atmosphere.
Adjacent to the kitchen was a cramped room that functioned as a workout room and laundry room. By changing some wall space, closing in a door and removing a closet the new space has great storage and is more open and functional for a quick workout.
In the family room the fireplace was re-tiled with a concrete looking porcelain tile topped off with a rustic beam mantle. Combined with new home furnishings to make the most of a small space this new family room is both functional and a great place for the couple to spend time with each other on a daily basis and to entertain guest and a new space has been created with the feel of a comfortable cozy space for all to enjoy.
General Contractor: CairnsCraft Design & Remodel
Designer: Bonnie Bagley Catlin
Photogtapher: Jon Upson

Full condo renovation: replaced carpet and laminate flooring with continuous LVP throughout; painted kitchen cabinets; added tile backsplash in kitchen; replaced appliances, sink, and faucet; replaced light fixtures and repositioned/added lights; selected all new furnishings- some brand new, some salvaged from second-hand sellers. Goal of this project was to stretch the dollars, so we worked hard to put money into the areas with highest return and get creative where possible. Phase 2 will be to update additional light fixtures and repaint more areas.
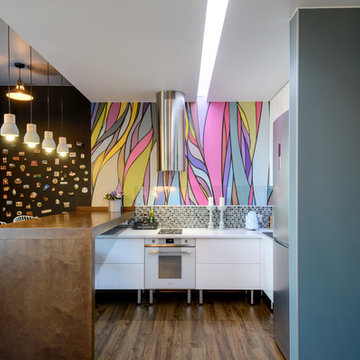
Ispirazione per una cucina contemporanea con paraspruzzi multicolore, pavimento in laminato, pavimento marrone, top bianco, ante lisce, ante bianche, paraspruzzi con piastrelle a mosaico, elettrodomestici in acciaio inossidabile e penisola
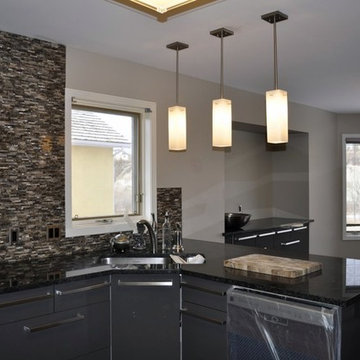
Tom Fairbrother
Ispirazione per una cucina moderna di medie dimensioni con lavello da incasso, ante lisce, ante grigie, top in granito, paraspruzzi multicolore, paraspruzzi con piastrelle a mosaico, elettrodomestici in acciaio inossidabile, pavimento in legno massello medio e penisola
Ispirazione per una cucina moderna di medie dimensioni con lavello da incasso, ante lisce, ante grigie, top in granito, paraspruzzi multicolore, paraspruzzi con piastrelle a mosaico, elettrodomestici in acciaio inossidabile, pavimento in legno massello medio e penisola
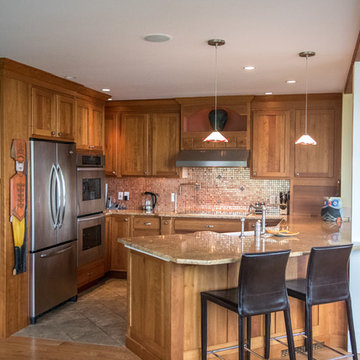
Immagine di una cucina stile rurale di medie dimensioni con lavello stile country, ante con riquadro incassato, ante in legno scuro, top in granito, paraspruzzi a effetto metallico, paraspruzzi con piastrelle a mosaico, elettrodomestici in acciaio inossidabile, pavimento in gres porcellanato, penisola, pavimento marrone e top beige
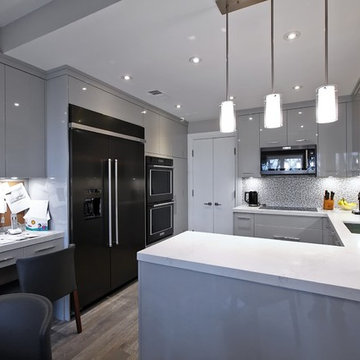
Idee per una cucina design di medie dimensioni con lavello sottopiano, ante lisce, ante grigie, top in marmo, paraspruzzi grigio, paraspruzzi con piastrelle a mosaico, elettrodomestici neri, parquet scuro, penisola e pavimento marrone
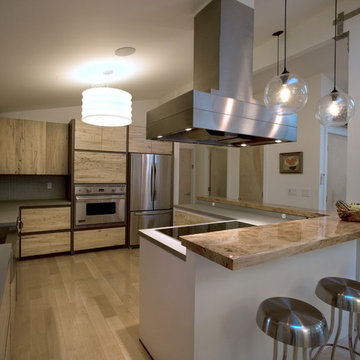
Locally salvaged Elm wood cabinet doors and drawer fronts.
Mirror Coat bartop finish on Elm slab eating bar.
Quartz countertops with a sand blasted matte finish.
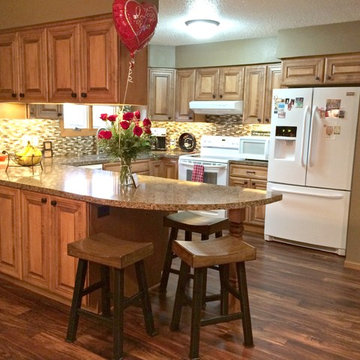
Custom Maple Cabinetry from Floor to Ceiling Carpet One.
Provincial door style w/ Mocha Stain.
Flooring is Mannington Lock Solid Acacia African Sunset
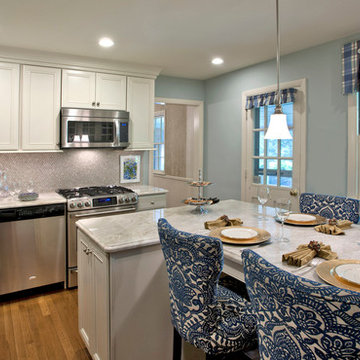
Immagine di una cucina tradizionale di medie dimensioni con ante con riquadro incassato, ante bianche, top in marmo, parquet chiaro, penisola, lavello sottopiano, paraspruzzi bianco, paraspruzzi con piastrelle a mosaico, elettrodomestici in acciaio inossidabile e pavimento marrone
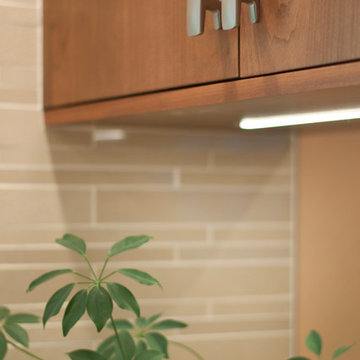
Designer: Terri Sears
Photography: Melissa M. Mills
Immagine di una cucina moderna di medie dimensioni con lavello sottopiano, ante lisce, ante in legno scuro, top in quarzo composito, paraspruzzi beige, paraspruzzi con piastrelle a mosaico, elettrodomestici in acciaio inossidabile, penisola, parquet chiaro, pavimento marrone e top beige
Immagine di una cucina moderna di medie dimensioni con lavello sottopiano, ante lisce, ante in legno scuro, top in quarzo composito, paraspruzzi beige, paraspruzzi con piastrelle a mosaico, elettrodomestici in acciaio inossidabile, penisola, parquet chiaro, pavimento marrone e top beige
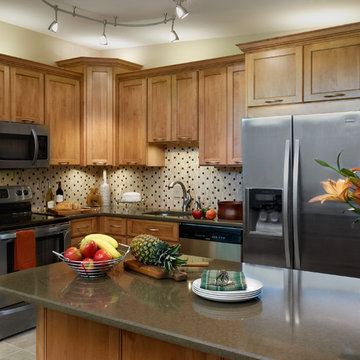
A very tiny kitchen, cut off from the dining area by a wall, became a very enjoyable, functional and usable space when the wall was removed. The homeowner thought she wouldn't have enough storage space, but actually ended up with a couple of empty drawers when everything had found a home. Simplicity of design kept the space from looking too busy. The "polka dot" look of the backsplash adds just the right amount of interest.
Photography by Matt Hughes
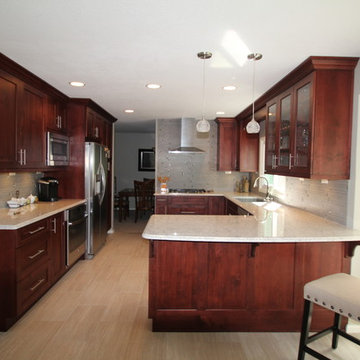
Foto di una cucina chic di medie dimensioni con lavello sottopiano, ante in stile shaker, ante in legno bruno, top in quarzo composito, paraspruzzi grigio, paraspruzzi con piastrelle a mosaico, elettrodomestici in acciaio inossidabile, parquet chiaro e penisola
Cucine con paraspruzzi con piastrelle a mosaico e penisola - Foto e idee per arredare
7
