Cucine con paraspruzzi con piastrelle a mosaico e pavimento in vinile - Foto e idee per arredare
Filtra anche per:
Budget
Ordina per:Popolari oggi
161 - 180 di 2.098 foto
1 di 3
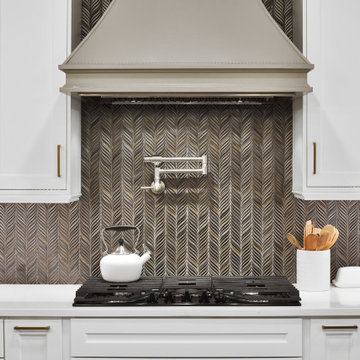
Foto di una grande cucina country con lavello stile country, ante con riquadro incassato, ante bianche, top in quarzo composito, paraspruzzi nero, paraspruzzi con piastrelle a mosaico, elettrodomestici in acciaio inossidabile, pavimento in vinile, pavimento marrone e top bianco
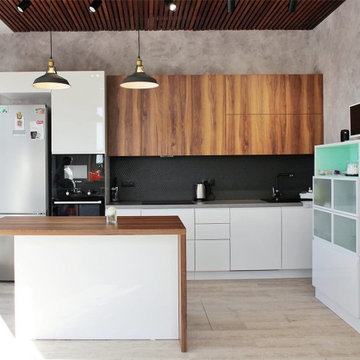
Immagine di una grande cucina design con lavello sottopiano, ante lisce, ante bianche, top in legno, paraspruzzi nero, paraspruzzi con piastrelle a mosaico, elettrodomestici neri, pavimento in vinile, pavimento beige e top marrone
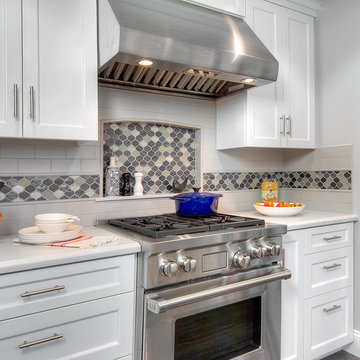
A five burner stove makes it easier for cooking for larger parties. The glass mosaic niche is a great pop of color in the middle of the white subway tile.
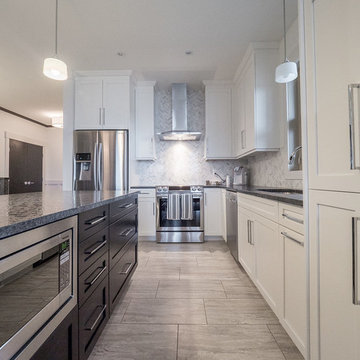
Home Builder Ridge Stone Homes
Idee per una cucina tradizionale di medie dimensioni con lavello a doppia vasca, ante con riquadro incassato, ante bianche, top in granito, paraspruzzi multicolore, paraspruzzi con piastrelle a mosaico, elettrodomestici in acciaio inossidabile, pavimento in vinile e pavimento grigio
Idee per una cucina tradizionale di medie dimensioni con lavello a doppia vasca, ante con riquadro incassato, ante bianche, top in granito, paraspruzzi multicolore, paraspruzzi con piastrelle a mosaico, elettrodomestici in acciaio inossidabile, pavimento in vinile e pavimento grigio
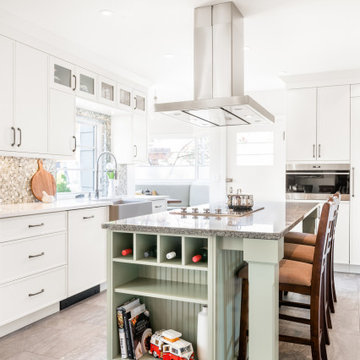
Immagine di una piccola cucina country con lavello stile country, ante in stile shaker, ante verdi, top in granito, paraspruzzi multicolore, paraspruzzi con piastrelle a mosaico, elettrodomestici in acciaio inossidabile, pavimento in vinile, pavimento grigio e top multicolore
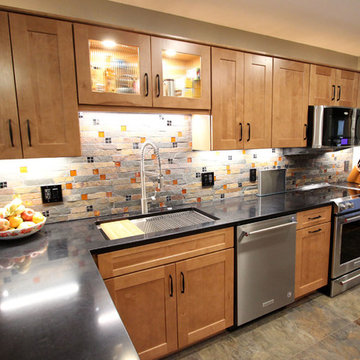
In this kitchen, Waypoint Living Spaces Maple Spice 650F cabinets with flat black hardware pulls were installed. The countertop is Wilsonart Xcaret 3cm Quartz with double roundover edge and 4” backsplash at the mail center cabinets. The backsplash is Jeffrey Court Slate fire and ice brick Mosaic. A Moen Align Spring single handle pull down spring faucet in Spot Resist Stainless and 18” brushed nickel towel bars and Ledge stainless steel sink with bottom sink grid, roll out grid, and bamboo cutting board. The flooring is a mixture of Permastone 16”x16” Indian Slate, Canyon and Verde flooring.
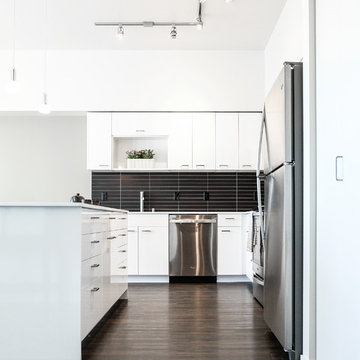
Flooring: Chester Luxury Vinyl
https://evokeflooring.com/ca/products/chester-0
Architecture + Interiors: Bumgardner
https://bumgardner.biz/
Developer: Security Properties
http://securityproperties.com/
Photography: Bryony Groeneveld
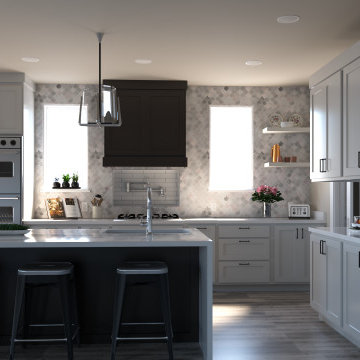
We are very passionate about quality home design, and this project was no exception! From the multi colored gray fish scale mosaic to the windows over the black and white cabinetry, we truly loved every aspect.
In this kitchen project we wanted an oversized and grand seating island for entertaining, while still seeking an open light and bright feel. We began this design with good functionality in mind, and so we added two casement windows that we knew would give plenty of bright natural light. These windows would also offer the ability to grow some fresh herbs and even cool off those delicious baked goods. Next we opened up the main walkway by placing a waterfall feature on the right side of the island, and then added some drama with a pot filler in an accented wall niche, crisp Cloud-white shelving, and bold black and white cabinetry. These features combined achieved every aspect of our vision for this home, and we truly feel it will serve its family very well.
WHAT WE USED: In this kitchen we chose Cloud white and Storm stained cabinetry along with a Delta Trinsic pot filler and sink faucet in Arctic Stainless. The backsplash is a Gray White-multi fish scale mosaic, and the countertops are a Misty Carrera quartz. The flooring is a luxury vinyl plank in Napoli-Sand, and the wall and ceiling color are painted in SW Agreeable Gray.
TIPS: A waterfall countertop feature provides easier (and possibly more sanitary) maintenance, along with more durability. By using countertops such as quartz in high traffic side areas, one better ensures the longevity of the finish. Quartz is a non-porous product and therefore is much easier to wipe off and disinfect, and is less likely to scratch.
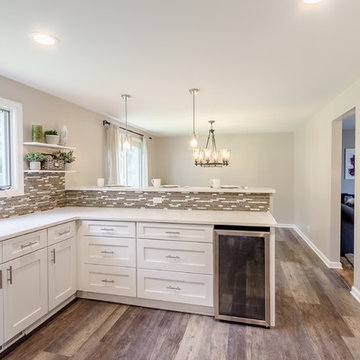
This spacious modern kitchen features Forevermark Cabinetry with shaker style and ice white finish. The two tier Valentino Quartz peninsula was designed to improve functionally in the kitchen and enhance the entertainment experience with guests. The floors are a seasoned wood finish luxury vinyl tile.
Photography courtesy of @Realtogs_NY
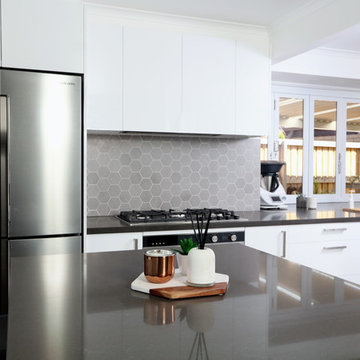
Most people would relate to the typical floor plan of a 1980's Brick Veneer home. Disconnected living spaces with closed off rooms, the original layout comprised of a u shaped kitchen with an archway leading to the adjoining dining area that hooked around to a living room behind the kitchen wall.
The client had put a lot of thought into their requirements for the renovation, knowing building works would be involved. After seeing Ultimate Kitchens and Bathrooms projects feature in various magazines, they approached us confidently, knowing we would be able to manage this scale of work alongside their new dream kitchen.
Our designer, Beata Brzozowska worked closely with the client to gauge their ideals. The space was transformed with the archway wall between the being replaced by a beam to open up the run of the space to allow for a galley style kitchen. An idealistic walk in pantry was then cleverly incorporated to the design, where all storage needs could be concealed behind sliding doors. This gave scope for the bench top to be clutter free leading out to an alfresco space via bi-fold bay windows which acted as a servery.
An island bench at the living end side creates a great area for children to sit engaged in their homework or for another servery area to the interior zone.
A lot of research had been undertaken by this client before contacting us at Ultimate Kitchens & Bathrooms.
Photography: Marcel Voestermans
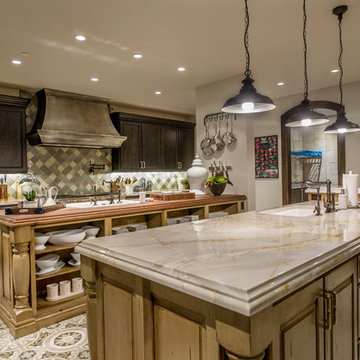
This exclusive guest home features excellent and easy to use technology throughout. The idea and purpose of this guesthouse is to host multiple charity events, sporting event parties, and family gatherings. The roughly 90-acre site has impressive views and is a one of a kind property in Colorado.
The project features incredible sounding audio and 4k video distributed throughout (inside and outside). There is centralized lighting control both indoors and outdoors, an enterprise Wi-Fi network, HD surveillance, and a state of the art Crestron control system utilizing iPads and in-wall touch panels. Some of the special features of the facility is a powerful and sophisticated QSC Line Array audio system in the Great Hall, Sony and Crestron 4k Video throughout, a large outdoor audio system featuring in ground hidden subwoofers by Sonance surrounding the pool, and smart LED lighting inside the gorgeous infinity pool.
J Gramling Photos
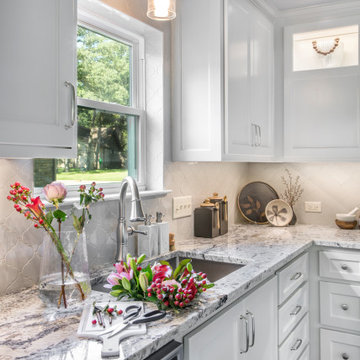
Foto di una cucina chic di medie dimensioni con lavello sottopiano, ante in stile shaker, ante bianche, top in granito, paraspruzzi verde, paraspruzzi con piastrelle a mosaico, elettrodomestici in acciaio inossidabile, pavimento in vinile, penisola, pavimento marrone e top grigio
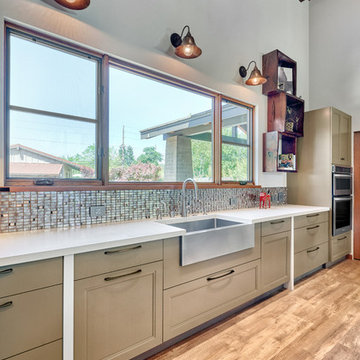
Idee per una grande cucina country con lavello stile country, ante con riquadro incassato, ante verdi, top in quarzo composito, paraspruzzi a effetto metallico, paraspruzzi con piastrelle a mosaico, elettrodomestici in acciaio inossidabile, pavimento in vinile, pavimento marrone e top bianco
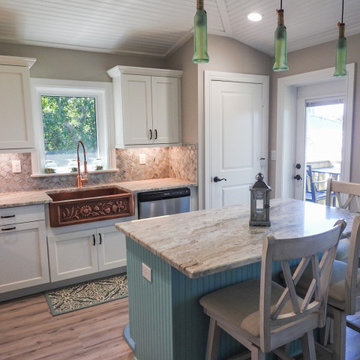
Idee per una piccola cucina tradizionale con lavello stile country, ante in stile shaker, ante bianche, top in granito, paraspruzzi grigio, paraspruzzi con piastrelle a mosaico, elettrodomestici in acciaio inossidabile, pavimento in vinile, pavimento grigio e top multicolore
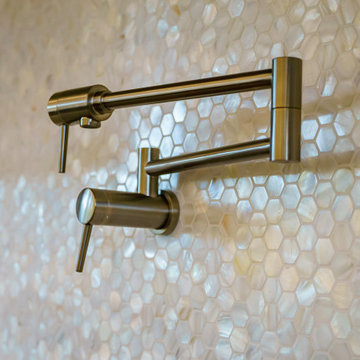
The chic, modern kitchen in this mid-century modern-inspired home features a large central island with waterfall countertops, a beautiful mother-of-pearl backsplash, flat-front cabinets, and a wet bar with additional wine storage.

丸テーブルと無垢の家具が可愛らしく、薪ストーブが似合う山小屋風のおしゃれな平屋。キッチンは両端に動線を設けてリビングとダイニングの両方にアクセスがしやすいように配置しました。背面の食器棚はダイニング側まで延ばし、収納量を確保しました。
Foto di una grande cucina scandinava con lavello integrato, ante lisce, ante bianche, top in acciaio inossidabile, paraspruzzi con piastrelle a mosaico, paraspruzzi bianco, elettrodomestici in acciaio inossidabile, pavimento in vinile, pavimento nero e soffitto in legno
Foto di una grande cucina scandinava con lavello integrato, ante lisce, ante bianche, top in acciaio inossidabile, paraspruzzi con piastrelle a mosaico, paraspruzzi bianco, elettrodomestici in acciaio inossidabile, pavimento in vinile, pavimento nero e soffitto in legno
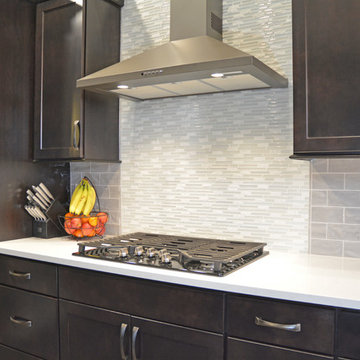
This transitional style kitchen design in Mason, MI maximizes the available space in the narrow kitchen layout. The dark shaker cabinetry from Aristokraft Cabinetry utilizes every inch of space to create clever storage solutions including a peninsula with full height storage cabinets. The kitchen cabinets incorporate customized storage solutions like the rollout trays, undercabinet trash pull outs, and deep drawers. The SSU quartz countertop in white beautifully contrasts the dark wood cabinetry and includes a stunning waterfall edge. The cabinetry is also complemented Jeffrey Alexander hardware. GE Profile Slate appliances feature throughout the kitchen design, along with a stainless chimney hood. The color scheme is pulled together by a stylish and practical Hydrocork Flooring black vinyl floor.
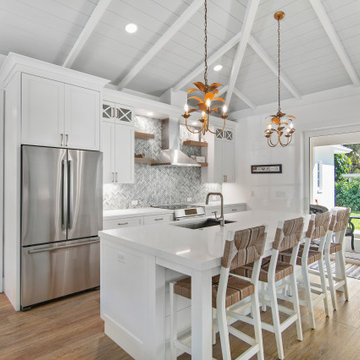
Sutton: Refined yet natural. A white wire-brush gives the natural wood tone a distinct depth, lending it to a variety of spaces.The Modin Rigid luxury vinyl plank flooring collection is the new standard in resilient flooring. Modin Rigid offers true embossed-in-register texture, creating a surface that is convincing to the eye and to the touch; a low sheen level to ensure a natural look that wears well over time; four-sided enhanced bevels to more accurately emulate the look of real wood floors; wider and longer waterproof planks; an industry-leading wear layer; and a pre-attached underlayment.
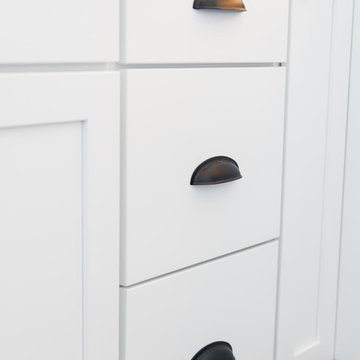
Ispirazione per una grande cucina classica con lavello a doppia vasca, ante in stile shaker, ante bianche, top in legno, paraspruzzi bianco, paraspruzzi con piastrelle a mosaico, elettrodomestici in acciaio inossidabile, pavimento in vinile, penisola, pavimento marrone e top marrone
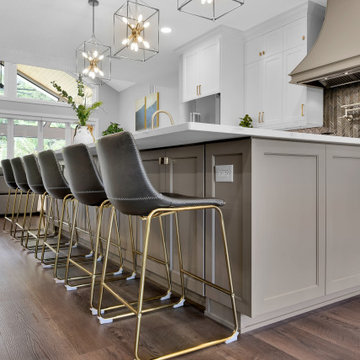
Esempio di una grande cucina country con lavello stile country, ante con riquadro incassato, ante bianche, top in quarzo composito, paraspruzzi nero, paraspruzzi con piastrelle a mosaico, elettrodomestici in acciaio inossidabile, pavimento in vinile, pavimento marrone e top bianco
Cucine con paraspruzzi con piastrelle a mosaico e pavimento in vinile - Foto e idee per arredare
9