Cucine con paraspruzzi con piastrelle a mosaico e elettrodomestici da incasso - Foto e idee per arredare
Filtra anche per:
Budget
Ordina per:Popolari oggi
81 - 100 di 4.056 foto
1 di 3
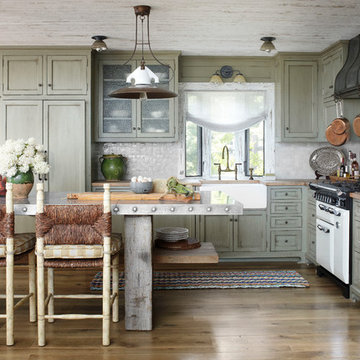
Werner Straube
Immagine di una cucina a L stile rurale con lavello stile country, ante in stile shaker, ante con finitura invecchiata, top in legno, paraspruzzi grigio, paraspruzzi con piastrelle a mosaico e elettrodomestici da incasso
Immagine di una cucina a L stile rurale con lavello stile country, ante in stile shaker, ante con finitura invecchiata, top in legno, paraspruzzi grigio, paraspruzzi con piastrelle a mosaico e elettrodomestici da incasso
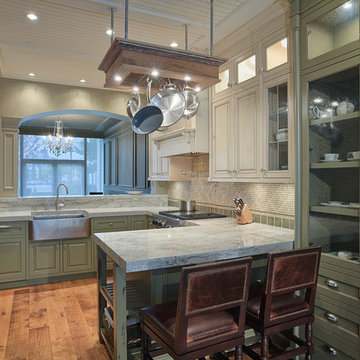
(Gary Beale) This kitchen has a raised panel door painted off white above the range & base cabinets painted green with a rub thru and glazed finish. The pot rack was made of old wood at the clients farm finished natural. Lights were added to the bottom of the pot rack.
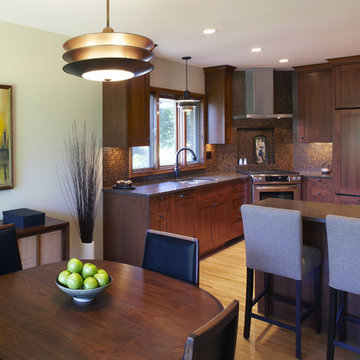
This stunning mid-century whole house remodel focuses on integrating great new fixtures, finishes and materials, while preserving the integrity of the original architectural aesthetic. This atomic age gem has many original architectural features like a custom copper fireplace hood, 12' stacking wood doors, and original woodwork that mesh seamlessly with the new design elements. Included in the project are an owners' suite with new master bath, a new kitchen, and completely remodeled main and lower levels.
Photos: Jill Greer
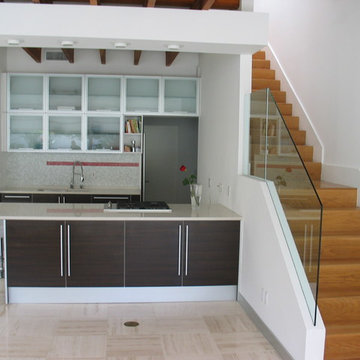
BATH AND KITCHEN TOWN
9265 Activity Rd. Suite 105
San Diego, CA 92126
t.858 5499700
www.kitchentown.com
Esempio di una cucina di medie dimensioni con lavello a doppia vasca, ante di vetro, ante marroni, paraspruzzi bianco, elettrodomestici da incasso, pavimento in linoleum, paraspruzzi con piastrelle a mosaico, penisola e top in superficie solida
Esempio di una cucina di medie dimensioni con lavello a doppia vasca, ante di vetro, ante marroni, paraspruzzi bianco, elettrodomestici da incasso, pavimento in linoleum, paraspruzzi con piastrelle a mosaico, penisola e top in superficie solida
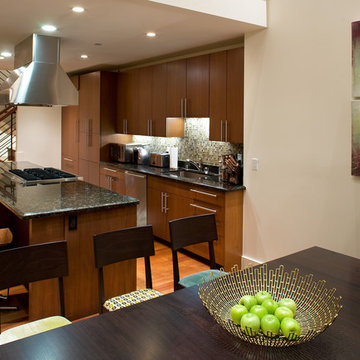
Open plan kitchen with island, granite countertops, and mosaic tile backsplash. Hood and range over island.
Foto di una cucina minimal con elettrodomestici da incasso, ante lisce, ante in legno scuro, paraspruzzi con piastrelle a mosaico, paraspruzzi multicolore, lavello sottopiano, top in granito e parquet chiaro
Foto di una cucina minimal con elettrodomestici da incasso, ante lisce, ante in legno scuro, paraspruzzi con piastrelle a mosaico, paraspruzzi multicolore, lavello sottopiano, top in granito e parquet chiaro

Idee per un'ampia cucina classica con 2 o più isole, lavello sottopiano, ante con riquadro incassato, ante nere, top in quarzo composito, paraspruzzi grigio, paraspruzzi con piastrelle a mosaico, elettrodomestici da incasso, pavimento in marmo, pavimento bianco, top bianco e travi a vista
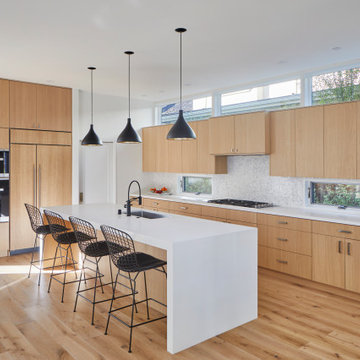
Ispirazione per una cucina a L design con lavello sottopiano, ante a filo, ante in legno scuro, paraspruzzi bianco, paraspruzzi con piastrelle a mosaico, elettrodomestici da incasso, pavimento in legno massello medio, pavimento marrone e top bianco
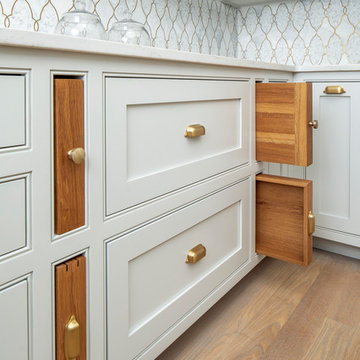
Another neat element of the custom cabinets are the fact that tucked away inside their own cubbies are two built in White Oak cutting boards and 2 built in White Oak serving trays. This is the utmost way to wow your guests, and when stowed away, the pop of wood again the gray cabinets looks amazing. When function can also be stylish it is a win win.

This transitional-style kitchen revels in sophistication and practicality. Michigan-made luxury inset cabinetry by Bakes & Kropp Fine Cabinetry in linen establish a posh look, while also offering ample storage space. The large center island and bar hutch, in a contrasting dark stained walnut, offer space for seating and entertaining, as well as adding creative and useful features, such as walnut pull-out serving trays. Light colored quartz countertops offer sophistication, as well as practical durability. The white lotus-design backsplash from Artistic Tile lends an understated drama, creating the perfect backdrop for the Bakes & Kropp custom range hood in walnut and stainless steel. Two-toned panels conceal the refrigerator to continue the room's polished look. This kitchen is perfectly practical luxury in every way!
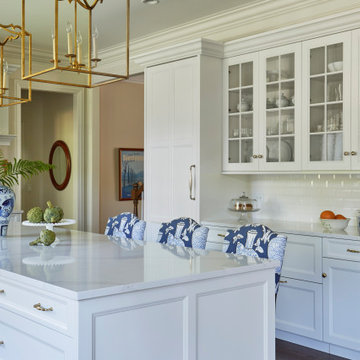
Classic White kitchen in Hinsdale, IL. A large space with tall ceilings and an open floor plan, PB designers responded with a design of appropriate scale.
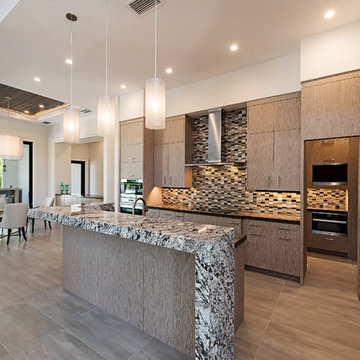
Photos by: napleskenny.com
Immagine di un cucina con isola centrale contemporaneo con ante lisce, ante marroni, paraspruzzi multicolore, paraspruzzi con piastrelle a mosaico, elettrodomestici da incasso e pavimento marrone
Immagine di un cucina con isola centrale contemporaneo con ante lisce, ante marroni, paraspruzzi multicolore, paraspruzzi con piastrelle a mosaico, elettrodomestici da incasso e pavimento marrone
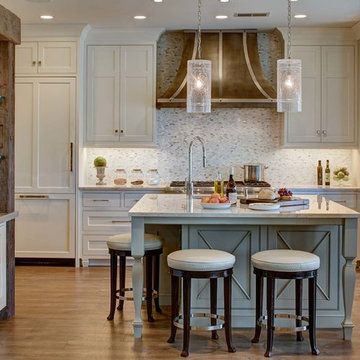
Memories TTL
Ispirazione per una cucina chic con ante a filo, ante beige, paraspruzzi bianco, paraspruzzi con piastrelle a mosaico, elettrodomestici da incasso e pavimento in legno massello medio
Ispirazione per una cucina chic con ante a filo, ante beige, paraspruzzi bianco, paraspruzzi con piastrelle a mosaico, elettrodomestici da incasso e pavimento in legno massello medio

February and March 2011 Mpls/St. Paul Magazine featured Byron and Janet Richard's kitchen in their Cross Lake retreat designed by JoLynn Johnson.
Honorable Mention in Crystal Cabinet Works Design Contest 2011
A vacation home built in 1992 on Cross Lake that was made for entertaining.
The problems
• Chipped floor tiles
• Dated appliances
• Inadequate counter space and storage
• Poor lighting
• Lacking of a wet bar, buffet and desk
• Stark design and layout that didn't fit the size of the room
Our goal was to create the log cabin feeling the homeowner wanted, not expanding the size of the kitchen, but utilizing the space better. In the redesign, we removed the half wall separating the kitchen and living room and added a third column to make it visually more appealing. We lowered the 16' vaulted ceiling by adding 3 beams allowing us to add recessed lighting. Repositioning some of the appliances and enlarge counter space made room for many cooks in the kitchen, and a place for guests to sit and have conversation with the homeowners while they prepare meals.
Key design features and focal points of the kitchen
• Keeping the tongue-and-groove pine paneling on the walls, having it
sandblasted and stained to match the cabinetry, brings out the
woods character.
• Balancing the room size we staggered the height of cabinetry reaching to
9' high with an additional 6” crown molding.
• A larger island gained storage and also allows for 5 bar stools.
• A former closet became the desk. A buffet in the diningroom was added
and a 13' wet bar became a room divider between the kitchen and
living room.
• We added several arched shapes: large arched-top window above the sink,
arch valance over the wet bar and the shape of the island.
• Wide pine wood floor with square nails
• Texture in the 1x1” mosaic tile backsplash
Balance of color is seen in the warm rustic cherry cabinets combined with accents of green stained cabinets, granite counter tops combined with cherry wood counter tops, pine wood floors, stone backs on the island and wet bar, 3-bronze metal doors and rust hardware.

Elegant traditional kitchen for the most demanding chef! Side by side 36" built in refrigerators, custom stainless hood, custom glass & marble mosaic backsplash and beyond!

Dans ce bel appartement haussmannien, la cuisine s’organise autour d’un mur courbe, ce qui n’est pas toujours facile à aménager mais apporte beaucoup de caractère à la pièce. Pour mettre en valeur cette particularité architecturale, un plan de travail en Corian blanc a été créé sur-mesure le long du mur, avec des espaces de rangement ajourés pour ranger les fruits et légumes.
Les teintes bleutées de la pièce font écho à la crédence en zelliges marocains choisie par les propriétaires et aux suspensions lumineuses en verre. Un ensemble harmonieux où le moindre détail a été étudié pour gagner de l’espace…
Luminaires : Et la lumière – Photos Meero
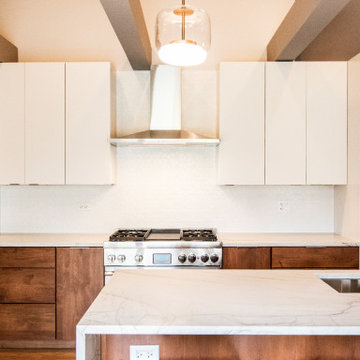
Open plan kitchen remodel with waterfall edge island
Foto di una grande cucina minimalista con lavello sottopiano, ante lisce, ante in legno scuro, top in quarzite, paraspruzzi bianco, paraspruzzi con piastrelle a mosaico, elettrodomestici da incasso, pavimento in legno massello medio, pavimento marrone e top bianco
Foto di una grande cucina minimalista con lavello sottopiano, ante lisce, ante in legno scuro, top in quarzite, paraspruzzi bianco, paraspruzzi con piastrelle a mosaico, elettrodomestici da incasso, pavimento in legno massello medio, pavimento marrone e top bianco

The custom pantry is the fan-favorite space in the home. Featuring a ladder, computer desk and shelving with extra storage, what's not to love?
Foto di una grande cucina stile americano con lavello da incasso, ante in stile shaker, ante beige, top in granito, paraspruzzi a effetto metallico, paraspruzzi con piastrelle a mosaico, elettrodomestici da incasso, parquet scuro, pavimento marrone e top beige
Foto di una grande cucina stile americano con lavello da incasso, ante in stile shaker, ante beige, top in granito, paraspruzzi a effetto metallico, paraspruzzi con piastrelle a mosaico, elettrodomestici da incasso, parquet scuro, pavimento marrone e top beige
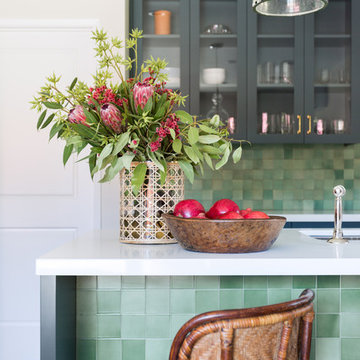
Heath tile
Farrow and Ball Inchyra cabinets
Vintage stools
Foto di una piccola cucina tradizionale con lavello stile country, ante con riquadro incassato, ante grigie, top in quarzite, paraspruzzi verde, paraspruzzi con piastrelle a mosaico, elettrodomestici da incasso, pavimento in legno massello medio, penisola, pavimento marrone e top bianco
Foto di una piccola cucina tradizionale con lavello stile country, ante con riquadro incassato, ante grigie, top in quarzite, paraspruzzi verde, paraspruzzi con piastrelle a mosaico, elettrodomestici da incasso, pavimento in legno massello medio, penisola, pavimento marrone e top bianco
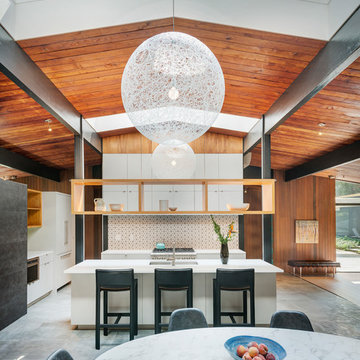
Flavin Architects was chosen for the renovation due to their expertise with Mid-Century-Modern and specifically Henry Hoover renovations. Respect for the integrity of the original home while accommodating a modern family’s needs is key. Practical updates like roof insulation, new roofing, and radiant floor heat were combined with sleek finishes and modern conveniences. Photo by: Nat Rea Photography
Cucine con paraspruzzi con piastrelle a mosaico e elettrodomestici da incasso - Foto e idee per arredare
5
