Cucine con paraspruzzi con piastrelle a listelli e paraspruzzi in mattoni - Foto e idee per arredare
Filtra anche per:
Budget
Ordina per:Popolari oggi
141 - 160 di 25.521 foto
1 di 3
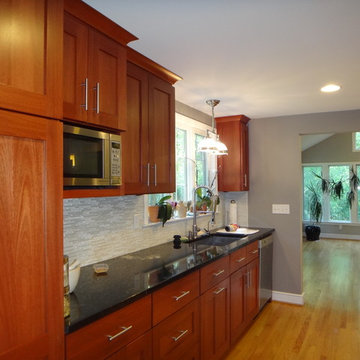
View of Work Area
Ispirazione per una cucina classica di medie dimensioni con lavello sottopiano, ante in stile shaker, ante in legno scuro, paraspruzzi con piastrelle a listelli, elettrodomestici in acciaio inossidabile, parquet chiaro, top in quarzo composito, paraspruzzi grigio e pavimento marrone
Ispirazione per una cucina classica di medie dimensioni con lavello sottopiano, ante in stile shaker, ante in legno scuro, paraspruzzi con piastrelle a listelli, elettrodomestici in acciaio inossidabile, parquet chiaro, top in quarzo composito, paraspruzzi grigio e pavimento marrone
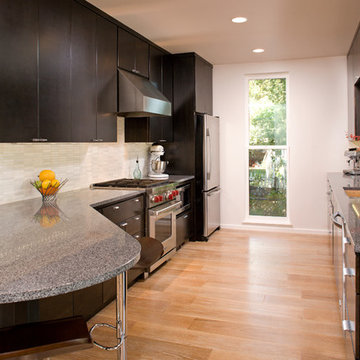
Esempio di una grande cucina design con lavello sottopiano, ante lisce, ante in legno bruno, paraspruzzi bianco, paraspruzzi con piastrelle a listelli, elettrodomestici in acciaio inossidabile, parquet chiaro, pavimento marrone e top in granito
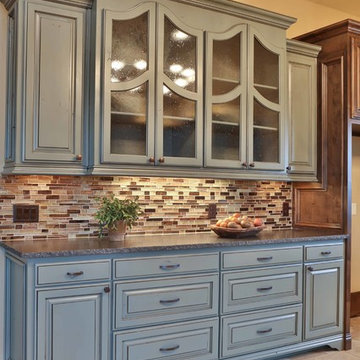
Foto di una cucina tradizionale di medie dimensioni con ante con bugna sagomata, ante blu, top in granito, paraspruzzi multicolore, paraspruzzi con piastrelle a listelli, elettrodomestici in acciaio inossidabile e pavimento in travertino

Photo by Michele Lee Willson
Esempio di una cucina classica di medie dimensioni con ante in stile shaker, ante in legno scuro, paraspruzzi verde, paraspruzzi con piastrelle a listelli, elettrodomestici in acciaio inossidabile, lavello sottopiano, top in quarzo composito e pavimento in legno massello medio
Esempio di una cucina classica di medie dimensioni con ante in stile shaker, ante in legno scuro, paraspruzzi verde, paraspruzzi con piastrelle a listelli, elettrodomestici in acciaio inossidabile, lavello sottopiano, top in quarzo composito e pavimento in legno massello medio

Built from the ground up on 80 acres outside Dallas, Oregon, this new modern ranch house is a balanced blend of natural and industrial elements. The custom home beautifully combines various materials, unique lines and angles, and attractive finishes throughout. The property owners wanted to create a living space with a strong indoor-outdoor connection. We integrated built-in sky lights, floor-to-ceiling windows and vaulted ceilings to attract ample, natural lighting. The master bathroom is spacious and features an open shower room with soaking tub and natural pebble tiling. There is custom-built cabinetry throughout the home, including extensive closet space, library shelving, and floating side tables in the master bedroom. The home flows easily from one room to the next and features a covered walkway between the garage and house. One of our favorite features in the home is the two-sided fireplace – one side facing the living room and the other facing the outdoor space. In addition to the fireplace, the homeowners can enjoy an outdoor living space including a seating area, in-ground fire pit and soaking tub.
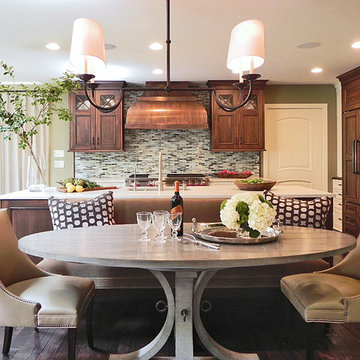
Interior Design by Smith & Thomasson Interiors. White painted built-ins and dark wood accents pull together this once disjointed kitchen, dining area and sitting room. As gourmet cooks and gracious hosts, the Owners primary goal for the residential remodel was to create an open space that would be perfect for entertaining and family gatherings.
The first course of action in opening up the kitchen was to remove the floor to ceiling bookshelves that obscured the view to the living and dining areas. A furniture-style island and banquette now occupy the space and graciously create a central gathering area around a beautifully appointed pedestal dining table with a wood planked top. Clear views are experienced from all angles of the space now and are conducive to socialization between chef and guests.
The range wall is highlighted by a custom copper range hood anchored on a full height backsplash of glass tile made from recycled glass bottles, a modern interpretation of the classic subway tile pattern. Flanking the hood are wood accented upper cabinets with seeded glass insets and painted base cabinets creating a symmetrical elevation. A wall of floor to ceiling timeless flat panel storage cabinets line the back wall of the kitchen, creating a backdrop for the distressed wood armoire style paneled refrigerator. The painted cabinetry extends past the entrance into the sitting area where the existing wood burning fireplace was updated with paneling to match the new cabinetry. Classic neutral furnishings with subtle patterns in the sitting area create the perfect place to read a book or converse with a friend.
Immediately upon completion, the Owner’s began cooking and entertaining in their new space. Successful on all counts, the remodel has created a casual yet elegant Great Room in which to spend time with family and friends.

Edmondson Remodel Dining/Kitchen - After
Photography: Vaughan Creative Media
Foto di una cucina contemporanea con elettrodomestici in acciaio inossidabile, paraspruzzi con piastrelle a listelli, paraspruzzi beige, ante in legno scuro, ante lisce, lavello integrato e top in quarzite
Foto di una cucina contemporanea con elettrodomestici in acciaio inossidabile, paraspruzzi con piastrelle a listelli, paraspruzzi beige, ante in legno scuro, ante lisce, lavello integrato e top in quarzite
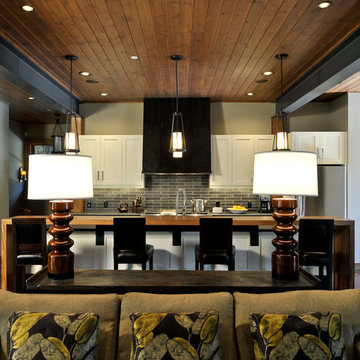
Michael Shopenn
Immagine di una cucina contemporanea con paraspruzzi con piastrelle a listelli, top in legno, paraspruzzi nero, elettrodomestici in acciaio inossidabile, ante con riquadro incassato e ante bianche
Immagine di una cucina contemporanea con paraspruzzi con piastrelle a listelli, top in legno, paraspruzzi nero, elettrodomestici in acciaio inossidabile, ante con riquadro incassato e ante bianche
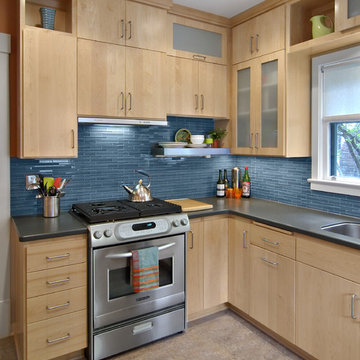
Making great use of a tall ceiling height with stacked cabinets, the clean lines and colorful glass tile, along with linoleum flooring and stainless accents make a small kitchen feel extra special. Slide-out hood keeps the profile sleek and modern.

Photographer: David Whittaker
Esempio di una grande cucina contemporanea con elettrodomestici in acciaio inossidabile, lavello sottopiano, ante lisce, ante nere, top in superficie solida, paraspruzzi verde, paraspruzzi con piastrelle a listelli e parquet scuro
Esempio di una grande cucina contemporanea con elettrodomestici in acciaio inossidabile, lavello sottopiano, ante lisce, ante nere, top in superficie solida, paraspruzzi verde, paraspruzzi con piastrelle a listelli e parquet scuro

Southern California remodel of a track home into a contemporary kitchen.
Idee per una cucina minimalista di medie dimensioni con lavello sottopiano, ante in stile shaker, ante in legno scuro, top alla veneziana, paraspruzzi grigio, paraspruzzi con piastrelle a listelli, elettrodomestici da incasso, pavimento con piastrelle in ceramica e pavimento beige
Idee per una cucina minimalista di medie dimensioni con lavello sottopiano, ante in stile shaker, ante in legno scuro, top alla veneziana, paraspruzzi grigio, paraspruzzi con piastrelle a listelli, elettrodomestici da incasso, pavimento con piastrelle in ceramica e pavimento beige
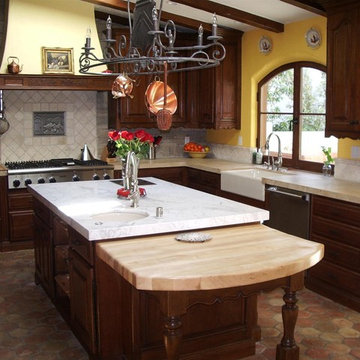
Kitchens of The French Tradition
Immagine di una cucina mediterranea di medie dimensioni con lavello stile country, ante con bugna sagomata, ante in legno bruno, top in pietra calcarea, paraspruzzi grigio, paraspruzzi in mattoni, elettrodomestici in acciaio inossidabile e pavimento in terracotta
Immagine di una cucina mediterranea di medie dimensioni con lavello stile country, ante con bugna sagomata, ante in legno bruno, top in pietra calcarea, paraspruzzi grigio, paraspruzzi in mattoni, elettrodomestici in acciaio inossidabile e pavimento in terracotta
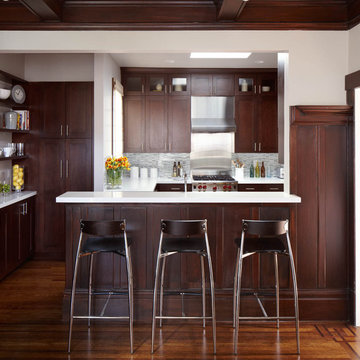
Esempio di una cucina parallela minimal con ante in stile shaker, ante in legno bruno, top in quarzo composito, paraspruzzi grigio e paraspruzzi con piastrelle a listelli

FORBES TOWNHOUSE Park Slope, Brooklyn Abelow Sherman Architects Partner-in-Charge: David Sherman Contractor: Top Drawer Construction Photographer: Mikiko Kikuyama Completed: 2007 Project Team: Rosie Donovan, Mara Ayuso This project upgrades a brownstone in the Park Slope Historic District in a distinctive manner. The clients are both trained in the visual arts, and have well-developed sensibilities about how a house is used as well as how elements from certain eras can interact visually. A lively dialogue has resulted in a design in which the architectural and construction interventions appear as a subtle background to the decorating. The intended effect is that the structure of each room appears to have a “timeless” quality, while the fit-ups, loose furniture, and lighting appear more contemporary. Thus the bathrooms are sheathed in mosaic tile, with a rough texture, and of indeterminate origin. The color palette is generally muted. The fixtures however are modern Italian. A kitchen features rough brick walls and exposed wood beams, as crooked as can be, while the cabinets within are modernist overlay slabs of walnut veneer. Throughout the house, the visible components include thick Cararra marble, new mahogany windows with weights-and-pulleys, new steel sash windows and doors, and period light fixtures. What is not seen is a state-of-the-art infrastructure consisting of a new hot water plant, structured cabling, new electrical service and plumbing piping. Because of an unusual relationship with its site, there is no backyard to speak of, only an eight foot deep space between the building’s first floor extension and the property line. In order to offset this problem, a series of Ipe wood decks were designed, and very precisely built to less than 1/8 inch tolerance. There is a deck of some kind on each floor from the basement to the third floor. On the exterior, the brownstone facade was completely restored. All of this was achieve

Philip Raymond
Foto di una piccola cucina contemporanea con ante lisce, ante grigie, paraspruzzi in mattoni, penisola, top marrone, lavello da incasso, top in legno e elettrodomestici neri
Foto di una piccola cucina contemporanea con ante lisce, ante grigie, paraspruzzi in mattoni, penisola, top marrone, lavello da incasso, top in legno e elettrodomestici neri

Wine cooler tucked away in the island
Idee per una cucina tradizionale di medie dimensioni con ante blu, top in superficie solida, paraspruzzi marrone, paraspruzzi in mattoni, elettrodomestici da incasso, pavimento in legno massello medio, pavimento marrone, top bianco, lavello stile country e ante a filo
Idee per una cucina tradizionale di medie dimensioni con ante blu, top in superficie solida, paraspruzzi marrone, paraspruzzi in mattoni, elettrodomestici da incasso, pavimento in legno massello medio, pavimento marrone, top bianco, lavello stile country e ante a filo

Esempio di una piccola cucina tradizionale chiusa con lavello stile country, ante con riquadro incassato, ante verdi, top in marmo, paraspruzzi rosso, paraspruzzi in mattoni, elettrodomestici da incasso, pavimento in legno massello medio e top bianco

Modernist clean kitchen
Immagine di una piccola cucina industriale con lavello sottopiano, ante lisce, ante nere, top in marmo, paraspruzzi bianco, paraspruzzi in mattoni, elettrodomestici neri, pavimento con piastrelle in ceramica, pavimento nero e top marrone
Immagine di una piccola cucina industriale con lavello sottopiano, ante lisce, ante nere, top in marmo, paraspruzzi bianco, paraspruzzi in mattoni, elettrodomestici neri, pavimento con piastrelle in ceramica, pavimento nero e top marrone

Ispirazione per una piccola cucina tropicale con lavello sottopiano, ante a filo, ante beige, top in laminato, paraspruzzi bianco, paraspruzzi con piastrelle a listelli, elettrodomestici da incasso e pavimento in laminato
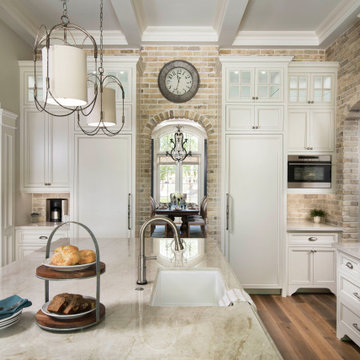
Esempio di una cucina con ante bianche, top in quarzite, paraspruzzi in mattoni, pavimento in legno massello medio e ante con riquadro incassato
Cucine con paraspruzzi con piastrelle a listelli e paraspruzzi in mattoni - Foto e idee per arredare
8