Cucine con paraspruzzi con piastrelle a listelli e paraspruzzi a specchio - Foto e idee per arredare
Filtra anche per:
Budget
Ordina per:Popolari oggi
81 - 100 di 25.913 foto
1 di 3

Immagine di una cucina minimal con lavello a doppia vasca, ante lisce, ante nere, paraspruzzi a specchio, elettrodomestici neri, top bianco e parquet chiaro

Anna Stathaki
Foto di una cucina design di medie dimensioni con ante blu, paraspruzzi a specchio, elettrodomestici in acciaio inossidabile, parquet chiaro, top bianco, ante in stile shaker e pavimento beige
Foto di una cucina design di medie dimensioni con ante blu, paraspruzzi a specchio, elettrodomestici in acciaio inossidabile, parquet chiaro, top bianco, ante in stile shaker e pavimento beige

This space is the perfect example of the power of paint color. What was once all red (walls, floor, & cabinets hue) is now fresh and neutralized. To balance out the red-toned wood floor, a lighter wall color adds contrast while making the space feel brighter and lighter. Gray lower cabinetry add interest and weight to balance out all the lightness above. Accents of brass warm up the space and modern lighting adds a playful mood.

La transparence du lustre de cuisine, était nécessaire pour ne pas fermer la vision complète de l'espace.
Ampoule à filaments couleur chaude obligatoire, pour faire scintiller l'ensemble la nuit tombée.

joana Morrison
Esempio di una grande cucina contemporanea con lavello sottopiano, ante lisce, ante bianche, top in marmo, paraspruzzi a specchio, elettrodomestici in acciaio inossidabile, pavimento in gres porcellanato, pavimento bianco e top multicolore
Esempio di una grande cucina contemporanea con lavello sottopiano, ante lisce, ante bianche, top in marmo, paraspruzzi a specchio, elettrodomestici in acciaio inossidabile, pavimento in gres porcellanato, pavimento bianco e top multicolore
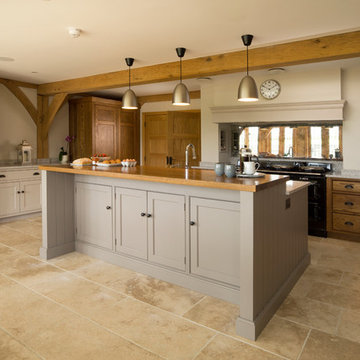
Esempio di un cucina con isola centrale country di medie dimensioni con ante con riquadro incassato, ante grigie, top in legno, paraspruzzi a specchio, pavimento beige e top marrone
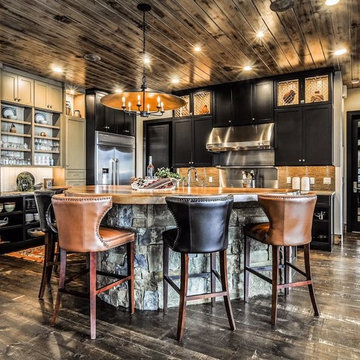
Idee per una grande cucina rustica con ante in stile shaker, ante nere, elettrodomestici in acciaio inossidabile, parquet scuro, paraspruzzi marrone, paraspruzzi con piastrelle a listelli, pavimento marrone e lavello stile country

This Asian-inspired design really pops in this kitchen. Between colorful pops, unique granite patterns, and tiled backsplash, the whole kitchen feels impressive!

Allyson Lubow
Ispirazione per una grande cucina chic con lavello stile country, ante in stile shaker, ante grigie, top in quarzo composito, paraspruzzi bianco, paraspruzzi con piastrelle a listelli, elettrodomestici in acciaio inossidabile, parquet chiaro, penisola e pavimento beige
Ispirazione per una grande cucina chic con lavello stile country, ante in stile shaker, ante grigie, top in quarzo composito, paraspruzzi bianco, paraspruzzi con piastrelle a listelli, elettrodomestici in acciaio inossidabile, parquet chiaro, penisola e pavimento beige

Idee per una cucina chic di medie dimensioni con lavello sottopiano, ante con bugna sagomata, ante grigie, paraspruzzi a effetto metallico, elettrodomestici in acciaio inossidabile, parquet scuro, pavimento marrone, top in quarzo composito e paraspruzzi a specchio
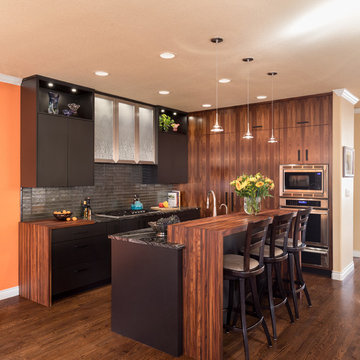
David Lauer Photography
Foto di una cucina design con ante lisce, ante nere, paraspruzzi a effetto metallico, paraspruzzi con piastrelle a listelli, elettrodomestici in acciaio inossidabile, parquet scuro e pavimento marrone
Foto di una cucina design con ante lisce, ante nere, paraspruzzi a effetto metallico, paraspruzzi con piastrelle a listelli, elettrodomestici in acciaio inossidabile, parquet scuro e pavimento marrone

For this project, the entire kitchen was designed around the “must-have” Lacanche range in the stunning French Blue with brass trim. That was the client’s dream and everything had to be built to complement it. Bilotta senior designer, Randy O’Kane, CKD worked with Paul Benowitz and Dipti Shah of Benowitz Shah Architects to contemporize the kitchen while staying true to the original house which was designed in 1928 by regionally noted architect Franklin P. Hammond. The clients purchased the home over two years ago from the original owner. While the house has a magnificent architectural presence from the street, the basic systems, appointments, and most importantly, the layout and flow were inappropriately suited to contemporary living.
The new plan removed an outdated screened porch at the rear which was replaced with the new family room and moved the kitchen from a dark corner in the front of the house to the center. The visual connection from the kitchen through the family room is dramatic and gives direct access to the rear yard and patio. It was important that the island separating the kitchen from the family room have ample space to the left and right to facilitate traffic patterns, and interaction among family members. Hence vertical kitchen elements were placed primarily on existing interior walls. The cabinetry used was Bilotta’s private label, the Bilotta Collection – they selected beautiful, dramatic, yet subdued finishes for the meticulously handcrafted cabinetry. The double islands allow for the busy family to have a space for everything – the island closer to the range has seating and makes a perfect space for doing homework or crafts, or having breakfast or snacks. The second island has ample space for storage and books and acts as a staging area from the kitchen to the dinner table. The kitchen perimeter and both islands are painted in Benjamin Moore’s Paper White. The wall cabinets flanking the sink have wire mesh fronts in a statuary bronze – the insides of these cabinets are painted blue to match the range. The breakfast room cabinetry is Benjamin Moore’s Lampblack with the interiors of the glass cabinets painted in Paper White to match the kitchen. All countertops are Vermont White Quartzite from Eastern Stone. The backsplash is Artistic Tile’s Kyoto White and Kyoto Steel. The fireclay apron-front main sink is from Rohl while the smaller prep sink is from Linkasink. All faucets are from Waterstone in their antique pewter finish. The brass hardware is from Armac Martin and the pendants above the center island are from Circa Lighting. The appliances, aside from the range, are a mix of Sub-Zero, Thermador and Bosch with panels on everything.

Photo by: Jim Bartsch
Foto di una cucina moderna di medie dimensioni con ante lisce, ante in legno chiaro, top in marmo, elettrodomestici da incasso, pavimento in bambù, paraspruzzi multicolore, paraspruzzi con piastrelle a listelli e pavimento arancione
Foto di una cucina moderna di medie dimensioni con ante lisce, ante in legno chiaro, top in marmo, elettrodomestici da incasso, pavimento in bambù, paraspruzzi multicolore, paraspruzzi con piastrelle a listelli e pavimento arancione
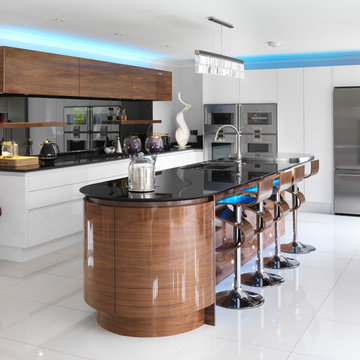
Modern handleless kitchen with high gloss book-match walnut veneer doors to the island. High gloss handleless cabinets against the walls with Gaggenau and Barazza appliances. Stainless steel disc for food prep area at the far end of the island. Splashback aged mirror glass.
Mike Daines Photography
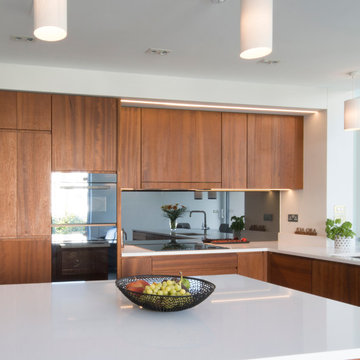
Steven Jones
Solid iroko kitchen by Enigma Design.
oil finished.
Esempio di una cucina design di medie dimensioni con lavello da incasso, ante lisce, ante in legno scuro, top in quarzo composito, paraspruzzi grigio, paraspruzzi a specchio, elettrodomestici in acciaio inossidabile e pavimento in gres porcellanato
Esempio di una cucina design di medie dimensioni con lavello da incasso, ante lisce, ante in legno scuro, top in quarzo composito, paraspruzzi grigio, paraspruzzi a specchio, elettrodomestici in acciaio inossidabile e pavimento in gres porcellanato
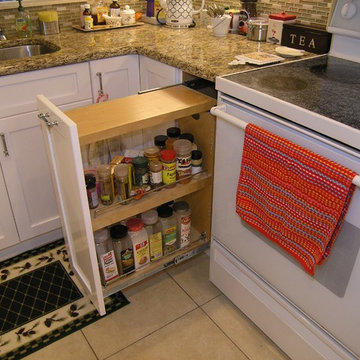
Ispirazione per una cucina tradizionale di medie dimensioni con lavello a doppia vasca, ante in stile shaker, ante bianche, top in granito, paraspruzzi verde, paraspruzzi con piastrelle a listelli, elettrodomestici in acciaio inossidabile e pavimento con piastrelle in ceramica

Mountain View Estates
Esempio di una cucina boho chic di medie dimensioni con lavello sottopiano, ante in stile shaker, ante bianche, top in quarzo composito, paraspruzzi grigio, paraspruzzi con piastrelle a listelli, elettrodomestici neri e pavimento con piastrelle in ceramica
Esempio di una cucina boho chic di medie dimensioni con lavello sottopiano, ante in stile shaker, ante bianche, top in quarzo composito, paraspruzzi grigio, paraspruzzi con piastrelle a listelli, elettrodomestici neri e pavimento con piastrelle in ceramica

Esempio di una grande cucina chic con lavello a doppia vasca, ante in stile shaker, ante in legno bruno, top in granito, paraspruzzi multicolore, paraspruzzi con piastrelle a listelli, elettrodomestici in acciaio inossidabile, pavimento in marmo e pavimento bianco
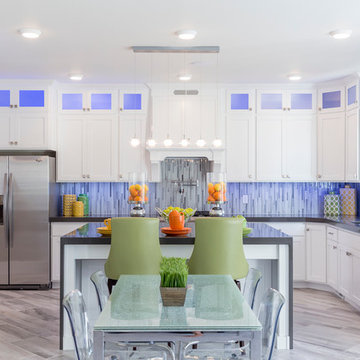
Esempio di una grande cucina chic con lavello a doppia vasca, ante in stile shaker, ante bianche, top in superficie solida, paraspruzzi grigio, paraspruzzi con piastrelle a listelli, elettrodomestici in acciaio inossidabile e pavimento con piastrelle in ceramica

Immagine di una cucina minimalista di medie dimensioni con lavello da incasso, ante con bugna sagomata, ante bianche, top in granito, paraspruzzi multicolore, paraspruzzi con piastrelle a listelli, elettrodomestici in acciaio inossidabile e pavimento in legno massello medio
Cucine con paraspruzzi con piastrelle a listelli e paraspruzzi a specchio - Foto e idee per arredare
5