Cucine con paraspruzzi con lastra di vetro e soffitto a volta - Foto e idee per arredare
Filtra anche per:
Budget
Ordina per:Popolari oggi
181 - 200 di 423 foto
1 di 3
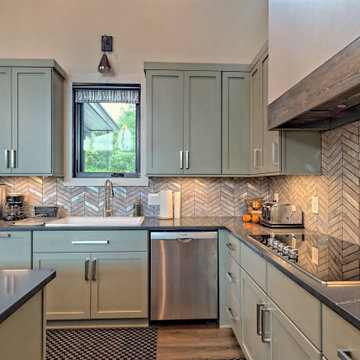
open kitchen floorplan
Foto di una grande cucina moderna con ante in stile shaker, ante verdi, top in quarzo composito, lavello a vasca singola, paraspruzzi multicolore, paraspruzzi con lastra di vetro, elettrodomestici in acciaio inossidabile, pavimento in laminato, pavimento marrone, soffitto a volta e top grigio
Foto di una grande cucina moderna con ante in stile shaker, ante verdi, top in quarzo composito, lavello a vasca singola, paraspruzzi multicolore, paraspruzzi con lastra di vetro, elettrodomestici in acciaio inossidabile, pavimento in laminato, pavimento marrone, soffitto a volta e top grigio
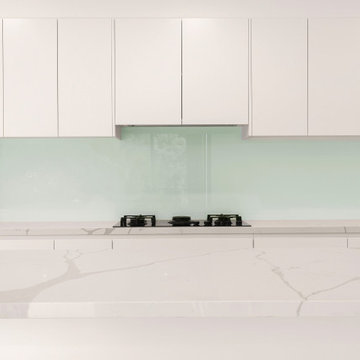
Beautiful new luxury home by Elcom Homes in Hornsby, Australia.
We were delighted to be able to come in and photograph the property as soon as it was finished as Urban Cam specializes in real estate photography and videography.
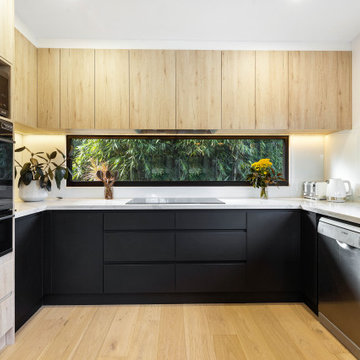
Brand new kitchen for a new extension to an existing house
Base cabinet Fenix Nero Ingo
Upper and Tall Syncron Anniversary Oak
Immagine di una grande cucina ad U minimalista chiusa con lavello sottopiano, ante lisce, ante nere, top in quarzo composito, paraspruzzi grigio, paraspruzzi con lastra di vetro, elettrodomestici neri, parquet chiaro, penisola, top grigio e soffitto a volta
Immagine di una grande cucina ad U minimalista chiusa con lavello sottopiano, ante lisce, ante nere, top in quarzo composito, paraspruzzi grigio, paraspruzzi con lastra di vetro, elettrodomestici neri, parquet chiaro, penisola, top grigio e soffitto a volta
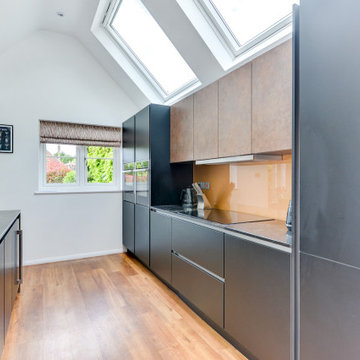
Ultramodern German Kitchen in Cranleigh, Surrey
This Cranleigh kitchen makes the most of a bold kitchen theme and our design & supply only fitting option.
The Brief
This Cranleigh project sought to make use of our design & supply only service, with a design tailored around the sunny extension being built by a contractor at this property.
The task for our Horsham based kitchen designer George was to create a design to suit the extension in the works as well as the style and daily habits of these Cranleigh clients. A theme from our Horsham Showroom was a favourable design choice for this project, with adjustments required to fit this space.
Design Elements
With the core theme of the kitchen all but decided, the layout of the space was a key consideration to ensure the new space would function as required.
A clever layout places full-height units along the rear wall of this property with all the key work areas of this kitchen below the three angled windows of the extension. The theme combines dark matt black furniture with ferro bronze accents and a bronze splashback.
The handleless profiling throughout is also leant from the display at our Horsham showroom and compliments the ultramodern kitchen theme of black and bronze.
To add a further dark element quartz work surfaces have been used in the Vanilla Noir finish from Caesarstone. A nice touch to this project is an in keeping quartz windowsill used above the sink area.
Special Inclusions
With our completely custom design service, a number of special inclusions have been catered for to add function to the project. A key area of the kitchen where function is added is via the appliances chosen. An array of Neff appliances have been utilised, with high-performance N90 models opted for across a single oven, microwave oven and warming drawer.
Elsewhere, full-height fridge and freezers have been integrated behind furniture, with a Neff dishwasher located near to the sink also integrated behind furniture.
A popular wine cabinet is fitted within furniture around the island space in this kitchen.
Project Highlight
The highlight of this project lays within the coordinated design & supply only service provided for this project.
Designer George tailored our service to this project, with a professional survey undertaken as soon as the area of the extension was constructed. With any adjustments made, the furniture and appliances were conveniently delivered to site for this client’s builder to install.
Our work surface partner then fitted the quartz work surfaces as the final flourish.
The End Result
This project is a fantastic example of the first-class results that can be achieved using our design & supply only fitting option, with the design perfectly tailored to the building work undertaken – plus timely coordination with the builder working on the project.
If you have a similar home project, consult our expert designers to see how we can design your dream space.
To arrange an free design consultation visit a showroom or book an appointment now.
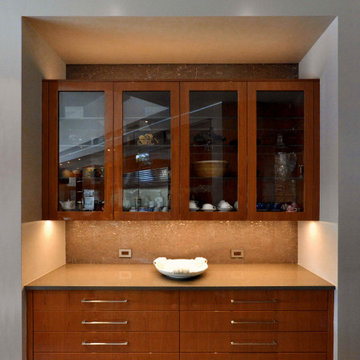
The butler's pantry upper and lower cabinets have high-gloss earthenware cherry panels. The lower base and upper backsplashes are layered glass with a shimmering silver mercurial matrix wallpaper sandwiched in-between.
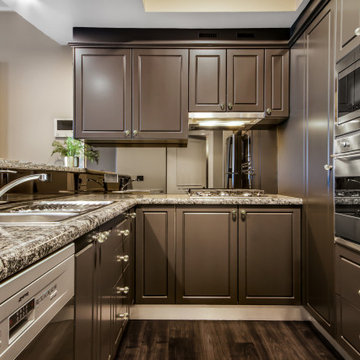
Foto di una cucina chic di medie dimensioni con lavello a doppia vasca, ante con riquadro incassato, ante marroni, top in marmo, paraspruzzi marrone, paraspruzzi con lastra di vetro, elettrodomestici in acciaio inossidabile, pavimento in laminato, pavimento marrone, top multicolore e soffitto a volta
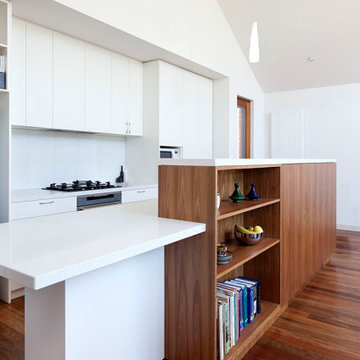
Kitchen space open to dining living space.
Immagine di una piccola cucina contemporanea con lavello da incasso, ante in stile shaker, ante in legno scuro, top in superficie solida, paraspruzzi bianco, paraspruzzi con lastra di vetro, elettrodomestici bianchi, pavimento in legno massello medio, top bianco e soffitto a volta
Immagine di una piccola cucina contemporanea con lavello da incasso, ante in stile shaker, ante in legno scuro, top in superficie solida, paraspruzzi bianco, paraspruzzi con lastra di vetro, elettrodomestici bianchi, pavimento in legno massello medio, top bianco e soffitto a volta
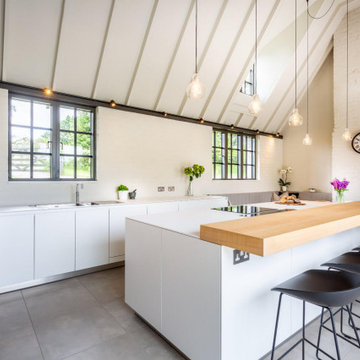
The clean and simple lines of the bulthaup b3 kitchen work beautifully within the space. In a natural wood finish the wall feels like a custom piece of furniture rather than kitchen cabinetry.
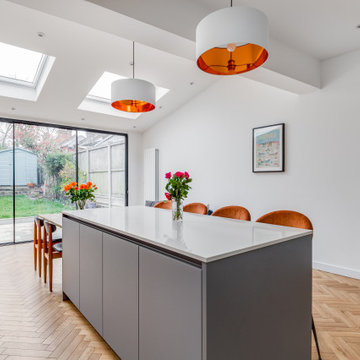
A grey and white handleless kitchen in a London side return extension. The kitchen includes an island with a white Caeserstone quartz worktop,
Ispirazione per una grande cucina abitabile minimal con lavello da incasso, ante grigie, top in quarzite, paraspruzzi arancione, paraspruzzi con lastra di vetro, elettrodomestici colorati, parquet chiaro, pavimento marrone, top bianco e soffitto a volta
Ispirazione per una grande cucina abitabile minimal con lavello da incasso, ante grigie, top in quarzite, paraspruzzi arancione, paraspruzzi con lastra di vetro, elettrodomestici colorati, parquet chiaro, pavimento marrone, top bianco e soffitto a volta
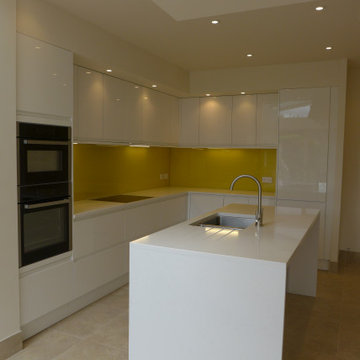
Open plan kitchen with white gloss units, yellow glass splashback, quartz worktop and seating area in glass extension.
Immagine di una cucina design di medie dimensioni con lavello sottopiano, ante lisce, ante bianche, top in quarzite, paraspruzzi giallo, paraspruzzi con lastra di vetro, elettrodomestici in acciaio inossidabile, pavimento in gres porcellanato, pavimento beige, top bianco e soffitto a volta
Immagine di una cucina design di medie dimensioni con lavello sottopiano, ante lisce, ante bianche, top in quarzite, paraspruzzi giallo, paraspruzzi con lastra di vetro, elettrodomestici in acciaio inossidabile, pavimento in gres porcellanato, pavimento beige, top bianco e soffitto a volta
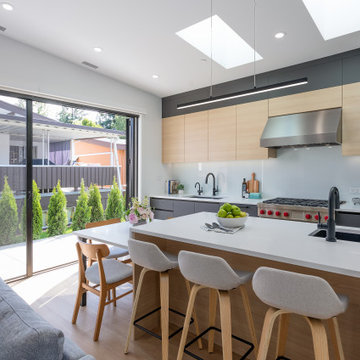
Ispirazione per una cucina minimal di medie dimensioni con lavello a vasca singola, ante lisce, ante in legno chiaro, top in quarzo composito, paraspruzzi bianco, paraspruzzi con lastra di vetro, elettrodomestici in acciaio inossidabile, pavimento in vinile, pavimento beige, top bianco e soffitto a volta
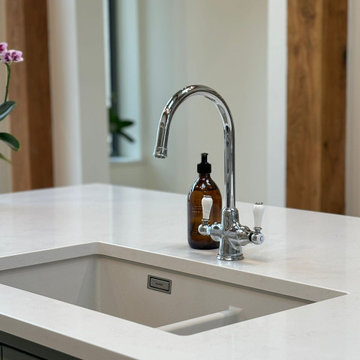
Idee per un'ampia cucina classica con lavello sottopiano, ante in stile shaker, ante bianche, top in quarzite, paraspruzzi con lastra di vetro, elettrodomestici in acciaio inossidabile, pavimento marrone, top bianco e soffitto a volta
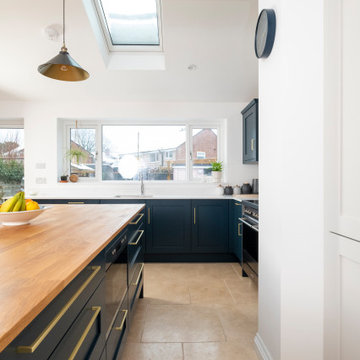
Dramatic deep blue contrasts with a more neutral paint colour used on the tall units so they don't dominate the room. Oak worktop on the island picks up the colour of the bar stools and ties in with the small oak wall shelves. The kitchen was designed using the Chalkhouse Studio range of kitchen furniture, an off the shelf option available in standard sizes and a limited colour palette, that still has the same high quality as the Chalkhouse Bespoke range but at a more economical price point.
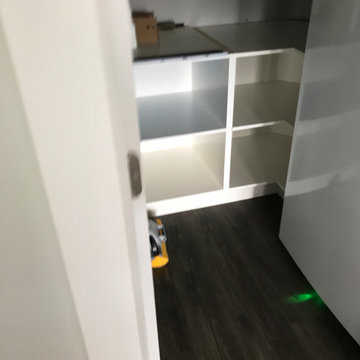
Don't limit your groceries because of space restraints. Add to many ranges of pantries can take vast amounts of food and kitchen items and help you make better use
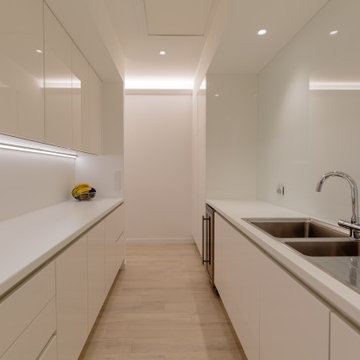
An entertainer's kitchen in a beautiful new build space, which was open to the living and dining area called for a change from the traditional island bench dividing a room - to an inviting layout extending two islands into the space.
The client loves to entertain, so a large working scullery behind the main kitchen is a great space to make the mess away from the entertaining spaces.
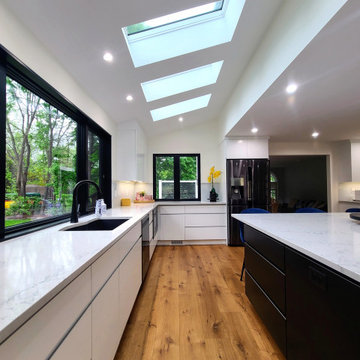
Foto di un'ampia cucina moderna con lavello sottopiano, ante lisce, ante bianche, top in quarzo composito, paraspruzzi bianco, paraspruzzi con lastra di vetro, elettrodomestici neri, pavimento in legno massello medio, top bianco e soffitto a volta
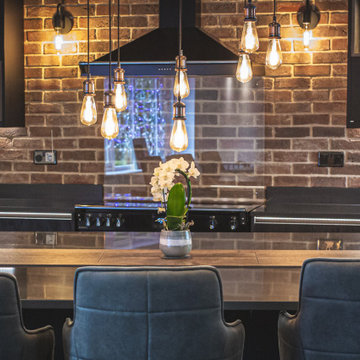
This Kitchen Island has enough seating for the entire family so sit around and socialise.
Esempio di una cucina contemporanea di medie dimensioni con lavello integrato, ante lisce, ante nere, top in quarzite, paraspruzzi con lastra di vetro, elettrodomestici neri, parquet scuro, pavimento marrone, top nero e soffitto a volta
Esempio di una cucina contemporanea di medie dimensioni con lavello integrato, ante lisce, ante nere, top in quarzite, paraspruzzi con lastra di vetro, elettrodomestici neri, parquet scuro, pavimento marrone, top nero e soffitto a volta
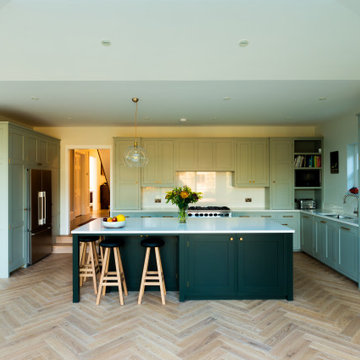
Foto di una cucina tradizionale di medie dimensioni con lavello integrato, ante in stile shaker, ante verdi, top in quarzite, paraspruzzi bianco, paraspruzzi con lastra di vetro, elettrodomestici in acciaio inossidabile, pavimento in legno massello medio, pavimento marrone, top bianco e soffitto a volta
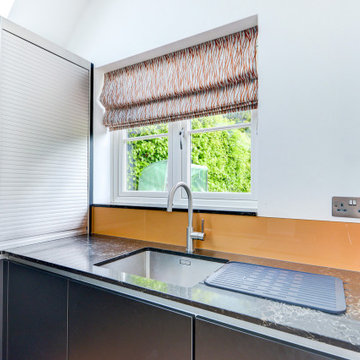
Ultramodern German Kitchen in Cranleigh, Surrey
This Cranleigh kitchen makes the most of a bold kitchen theme and our design & supply only fitting option.
The Brief
This Cranleigh project sought to make use of our design & supply only service, with a design tailored around the sunny extension being built by a contractor at this property.
The task for our Horsham based kitchen designer George was to create a design to suit the extension in the works as well as the style and daily habits of these Cranleigh clients. A theme from our Horsham Showroom was a favourable design choice for this project, with adjustments required to fit this space.
Design Elements
With the core theme of the kitchen all but decided, the layout of the space was a key consideration to ensure the new space would function as required.
A clever layout places full-height units along the rear wall of this property with all the key work areas of this kitchen below the three angled windows of the extension. The theme combines dark matt black furniture with ferro bronze accents and a bronze splashback.
The handleless profiling throughout is also leant from the display at our Horsham showroom and compliments the ultramodern kitchen theme of black and bronze.
To add a further dark element quartz work surfaces have been used in the Vanilla Noir finish from Caesarstone. A nice touch to this project is an in keeping quartz windowsill used above the sink area.
Special Inclusions
With our completely custom design service, a number of special inclusions have been catered for to add function to the project. A key area of the kitchen where function is added is via the appliances chosen. An array of Neff appliances have been utilised, with high-performance N90 models opted for across a single oven, microwave oven and warming drawer.
Elsewhere, full-height fridge and freezers have been integrated behind furniture, with a Neff dishwasher located near to the sink also integrated behind furniture.
A popular wine cabinet is fitted within furniture around the island space in this kitchen.
Project Highlight
The highlight of this project lays within the coordinated design & supply only service provided for this project.
Designer George tailored our service to this project, with a professional survey undertaken as soon as the area of the extension was constructed. With any adjustments made, the furniture and appliances were conveniently delivered to site for this client’s builder to install.
Our work surface partner then fitted the quartz work surfaces as the final flourish.
The End Result
This project is a fantastic example of the first-class results that can be achieved using our design & supply only fitting option, with the design perfectly tailored to the building work undertaken – plus timely coordination with the builder working on the project.
If you have a similar home project, consult our expert designers to see how we can design your dream space.
To arrange an free design consultation visit a showroom or book an appointment now.
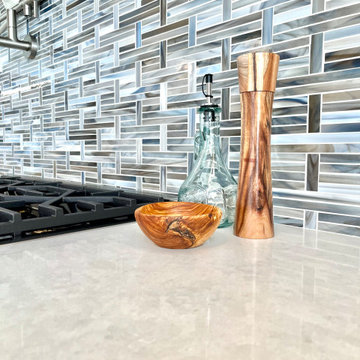
Esempio di una cucina tradizionale con lavello sottopiano, ante in stile shaker, ante bianche, top in quarzo composito, paraspruzzi blu, paraspruzzi con lastra di vetro, elettrodomestici in acciaio inossidabile, pavimento in vinile, pavimento marrone, top grigio e soffitto a volta
Cucine con paraspruzzi con lastra di vetro e soffitto a volta - Foto e idee per arredare
10