Cucine con paraspruzzi con lastra di vetro e pavimento in sughero - Foto e idee per arredare
Filtra anche per:
Budget
Ordina per:Popolari oggi
21 - 40 di 182 foto
1 di 3
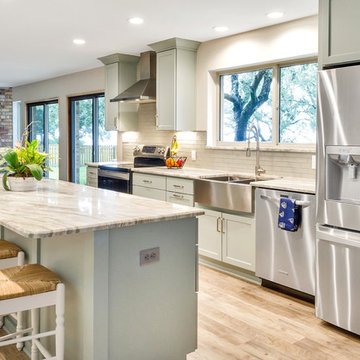
Idee per una cucina classica di medie dimensioni con lavello stile country, ante in stile shaker, ante blu, top in granito, paraspruzzi bianco, paraspruzzi con lastra di vetro, elettrodomestici in acciaio inossidabile, pavimento in sughero e pavimento marrone
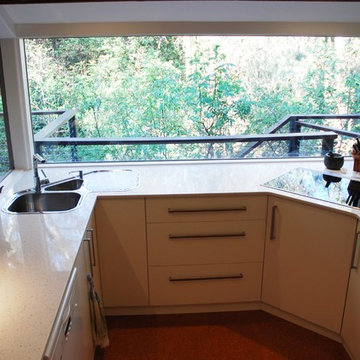
Brian Patterson
Ispirazione per una cucina moderna di medie dimensioni con lavello da incasso, ante lisce, ante bianche, top in quarzo composito, paraspruzzi verde, paraspruzzi con lastra di vetro, elettrodomestici in acciaio inossidabile e pavimento in sughero
Ispirazione per una cucina moderna di medie dimensioni con lavello da incasso, ante lisce, ante bianche, top in quarzo composito, paraspruzzi verde, paraspruzzi con lastra di vetro, elettrodomestici in acciaio inossidabile e pavimento in sughero
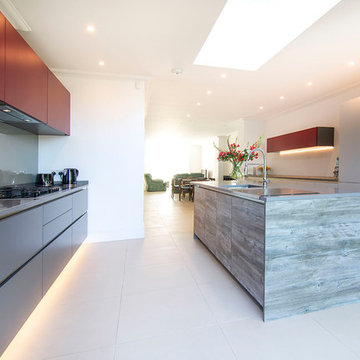
Furniture: Red & Grey Matt laquered doors without handles
Appliances: NEFF
Worktop: Silestone & Schmidt Laminate
Designed by Schmidt Kitchens in Palmers Green
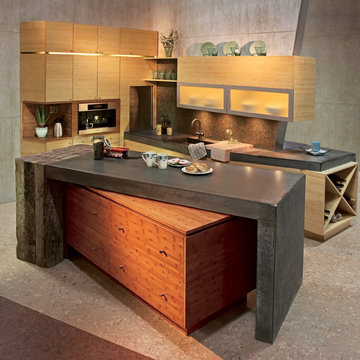
Manhattan door style with bamboo and carbonized bamboo veneers
Design by: Crystal in-house design
Photography by: Thoen & Associates
Ispirazione per una cucina design con ante lisce, ante in legno chiaro, top in cemento, paraspruzzi verde, paraspruzzi con lastra di vetro e pavimento in sughero
Ispirazione per una cucina design con ante lisce, ante in legno chiaro, top in cemento, paraspruzzi verde, paraspruzzi con lastra di vetro e pavimento in sughero
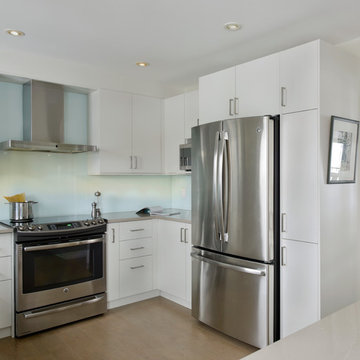
Gordon King
Idee per una cucina chic di medie dimensioni e chiusa con lavello sottopiano, ante lisce, ante bianche, top in quarzo composito, paraspruzzi blu, paraspruzzi con lastra di vetro, elettrodomestici in acciaio inossidabile e pavimento in sughero
Idee per una cucina chic di medie dimensioni e chiusa con lavello sottopiano, ante lisce, ante bianche, top in quarzo composito, paraspruzzi blu, paraspruzzi con lastra di vetro, elettrodomestici in acciaio inossidabile e pavimento in sughero
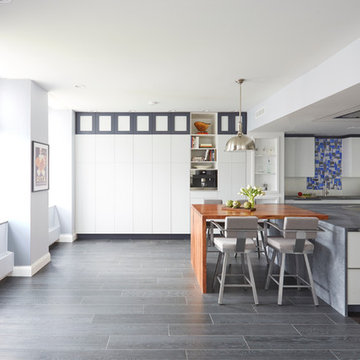
Mike Kaskel Photo
Immagine di una grande cucina contemporanea con lavello sottopiano, ante lisce, ante bianche, top in legno, paraspruzzi grigio, paraspruzzi con lastra di vetro, elettrodomestici in acciaio inossidabile, pavimento in sughero e 2 o più isole
Immagine di una grande cucina contemporanea con lavello sottopiano, ante lisce, ante bianche, top in legno, paraspruzzi grigio, paraspruzzi con lastra di vetro, elettrodomestici in acciaio inossidabile, pavimento in sughero e 2 o più isole
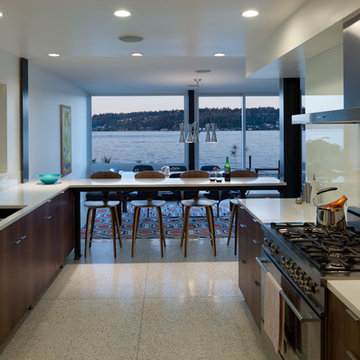
A contemporary kitchen with terrazzo floor, quartz counter tops and glass back splash opens to the dining area and a beautiful view of Lake Sammamish beyond. Photo by Lara Swimmer.
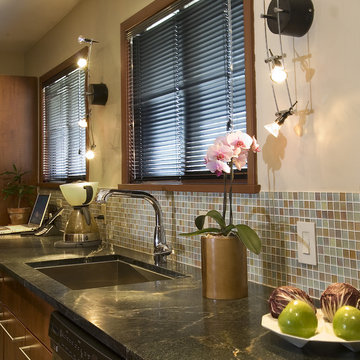
This kitchen is a space in a mid century modern home. The client wanted to update the kitchen to function for entertaining
Idee per una cucina moderna di medie dimensioni con lavello sottopiano, ante lisce, ante in legno bruno, top in saponaria, paraspruzzi multicolore, paraspruzzi con lastra di vetro, pavimento in sughero e nessuna isola
Idee per una cucina moderna di medie dimensioni con lavello sottopiano, ante lisce, ante in legno bruno, top in saponaria, paraspruzzi multicolore, paraspruzzi con lastra di vetro, pavimento in sughero e nessuna isola
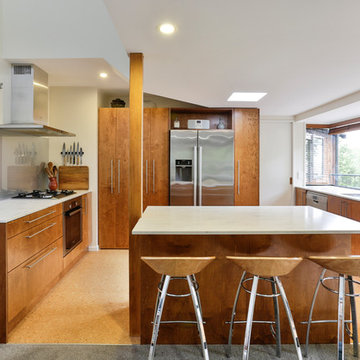
Beautiful Plywood slightly stained to match the existing cork flooring and finished with a clear lacquer.
The beautiful edge detail that the layered plywood gives to this kitchen only adds to the weaving grain of the face of the plywood.
The Corian bench top is selected from the "Organic range " colour "Cirrus" with its warm grain flowing through the Corian a natural complement to the Plywood Photographer - Jamie Cobel
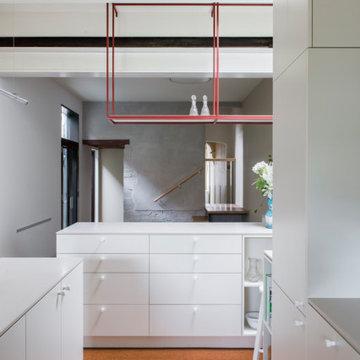
The kitchen was designed to feel private but at the same time allow for connection to the sitting room and dining space when required. Paired back colours and materials allowed the compact space to blend with the surroundings.
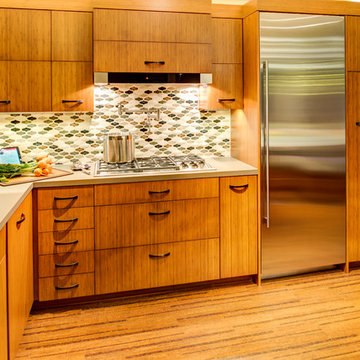
A Gilmans Kitchens and Baths - Design Build Project (REMMIES Award Winning Kitchen)
The original kitchen lacked counter space and seating for the homeowners and their family and friends. It was important for the homeowners to utilize every inch of usable space for storage, function and entertaining, so many organizational inserts were used in the kitchen design. Bamboo cabinets, cork flooring and neolith countertops were used in the design.
A large wooden staircase obstructed the view of the compact kitchen and made the space feel tight and restricted. The stairs were converted into a glass staircase and larger windows were installed to give the space a more spacious look and feel. It also allowed easier access in and out of the home into the backyard for entertaining.
Check out more kitchens by Gilmans Kitchens and Baths!
http://www.gkandb.com/
DESIGNER: JANIS MANACSA
PHOTOGRAPHER: TREVE JOHNSON
CABINETS: DEWILS CABINETRY

Yes, you read the title right. Small updates DO make a BIG difference. Whether it’s updating a color, finish, or even the smallest: changing out the hardware, these minor updates together can all make a big difference in the space. For our Flashback Friday Feature, we have a perfect example of how you can make some small updates to revamp the entire space! The best of all, we replaced the door and drawer fronts, and added a small cabinet (removing the soffit, making the cabinets go to the ceiling) making this space seem like it’s been outfitted with a brand new kitchen! If you ask us, that’s a great way of value engineering and getting the best value out of your dollars! To learn more about this project, continue reading below!
Cabinets
As mentioned above, we removed the existing cabinet door and drawer fronts and replaced them with a more updated shaker style door/drawer fronts supplied by Woodmont. We removed the soffits and added an extra cabinet on the cooktop wall, taking the cabinets to the ceiling. This small update provides additional storage, and gives the space a new look!
Countertops
Bye-bye laminate, and hello quartz! As our clients were starting to notice the wear-and-tear of their original laminate tops, they knew they wanted something durable and that could last. Well, what better to install than quartz? Providing our clients with something that’s not only easy to maintain, but also modern was exactly what they wanted in their updated kitchen!
Backsplash
The original backsplash was a plain white 4×4″ tile and left much to be desired. Having lived with this backsplash for years, our clients wanted something more exciting and eye-catching. I can safely say that this small update delivered! We installed an eye-popping glass tile in blues, browns, and whites from Hirsch Glass tile in the Gemstone Collection.
Hardware
You’d think hardware doesn’t make a huge difference in a space, but it does! It adds not only the feel of good quality but also adds some character to the space. Here we have installed Amerock Blackrock knobs and pulls in Satin Nickel.
Other Fixtures
To top off the functionality and usability of the space, we installed a new sink and faucet. The sink and faucet is something used every day, so having something of great quality is much appreciated especially when so frequently used. From Kohler, we have an under-mount castiron sink in Palermo Blue. From Blanco, we have a single-hole, and pull-out spray faucet.
Flooring
Last but not least, we installed cork flooring. The cork provides and soft and cushiony feel and is great on your feet!
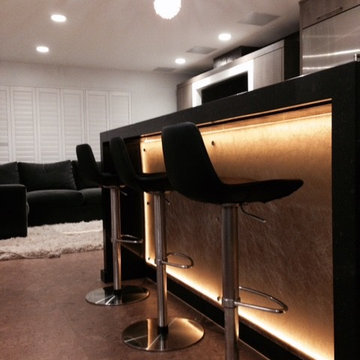
Full home remodel and layout rework consisting of three baths, kitchen, family room, office, living room, and dining room. Removed walls creating an open floor plan great room with kitchen and island. Incorporated a nana door window system into the peninsula with outdoor seating to deck and pool area. Island accented with backlighted Lumicor panel and custom steel reinforced waterfall peninsula.
Designed by: Sarah Spiroff
Contractor: Remodel West
Photo Credit: Steve Solidarios
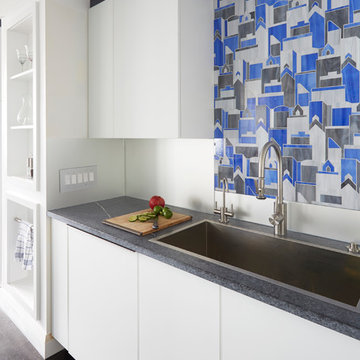
Mike Kaskel Photo
Foto di una grande cucina design con lavello sottopiano, ante lisce, ante bianche, top in legno, paraspruzzi grigio, paraspruzzi con lastra di vetro, elettrodomestici in acciaio inossidabile, pavimento in sughero e 2 o più isole
Foto di una grande cucina design con lavello sottopiano, ante lisce, ante bianche, top in legno, paraspruzzi grigio, paraspruzzi con lastra di vetro, elettrodomestici in acciaio inossidabile, pavimento in sughero e 2 o più isole
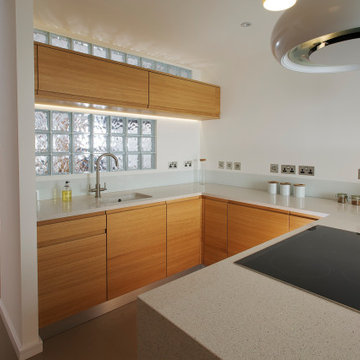
We installed glass bricks around these units to allow lots of natural light in to the study beyond. It's also a nod to the tradition of having a windowing front of the kitchen sink.
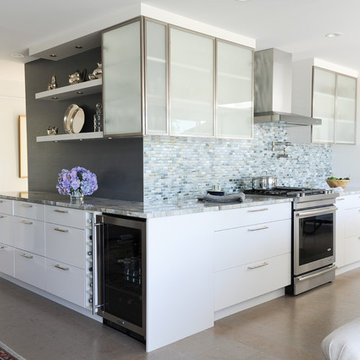
Photo by Tracy Ayton
Esempio di una cucina design di medie dimensioni con penisola, lavello sottopiano, ante di vetro, ante bianche, top in granito, paraspruzzi blu, elettrodomestici in acciaio inossidabile, pavimento in sughero e paraspruzzi con lastra di vetro
Esempio di una cucina design di medie dimensioni con penisola, lavello sottopiano, ante di vetro, ante bianche, top in granito, paraspruzzi blu, elettrodomestici in acciaio inossidabile, pavimento in sughero e paraspruzzi con lastra di vetro
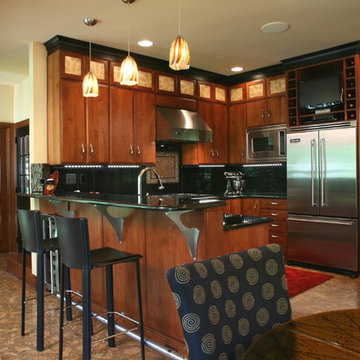
Dennis Nodine & David Tyson
Foto di una cucina contemporanea di medie dimensioni con lavello a doppia vasca, ante lisce, ante in legno scuro, top in granito, paraspruzzi nero, paraspruzzi con lastra di vetro, elettrodomestici in acciaio inossidabile e pavimento in sughero
Foto di una cucina contemporanea di medie dimensioni con lavello a doppia vasca, ante lisce, ante in legno scuro, top in granito, paraspruzzi nero, paraspruzzi con lastra di vetro, elettrodomestici in acciaio inossidabile e pavimento in sughero
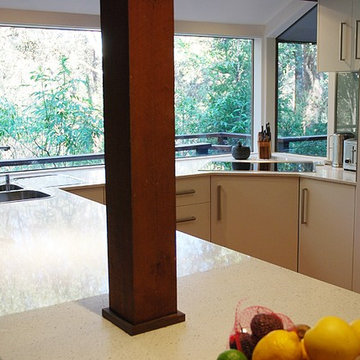
Brian Patterson
Ispirazione per una cucina moderna di medie dimensioni con lavello da incasso, ante lisce, ante bianche, top in quarzo composito, paraspruzzi verde, paraspruzzi con lastra di vetro, elettrodomestici in acciaio inossidabile e pavimento in sughero
Ispirazione per una cucina moderna di medie dimensioni con lavello da incasso, ante lisce, ante bianche, top in quarzo composito, paraspruzzi verde, paraspruzzi con lastra di vetro, elettrodomestici in acciaio inossidabile e pavimento in sughero
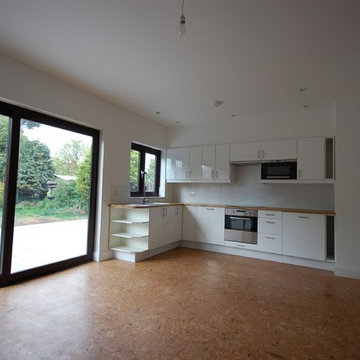
Ikea kitchen
James Regan construction Ltd
Esempio di una cucina design di medie dimensioni con lavello da incasso, ante lisce, ante bianche, top in legno, paraspruzzi bianco, paraspruzzi con lastra di vetro, elettrodomestici in acciaio inossidabile e pavimento in sughero
Esempio di una cucina design di medie dimensioni con lavello da incasso, ante lisce, ante bianche, top in legno, paraspruzzi bianco, paraspruzzi con lastra di vetro, elettrodomestici in acciaio inossidabile e pavimento in sughero
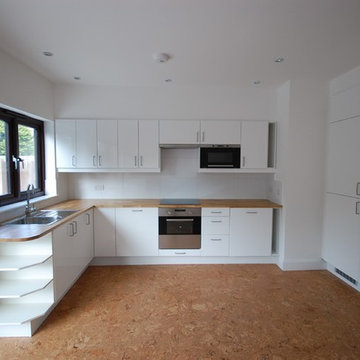
James Regan construction Ltd
Esempio di una cucina contemporanea di medie dimensioni con lavello da incasso, ante lisce, ante bianche, top in legno, paraspruzzi bianco, paraspruzzi con lastra di vetro, elettrodomestici in acciaio inossidabile e pavimento in sughero
Esempio di una cucina contemporanea di medie dimensioni con lavello da incasso, ante lisce, ante bianche, top in legno, paraspruzzi bianco, paraspruzzi con lastra di vetro, elettrodomestici in acciaio inossidabile e pavimento in sughero
Cucine con paraspruzzi con lastra di vetro e pavimento in sughero - Foto e idee per arredare
2