Cucine con paraspruzzi con lastra di vetro e pavimento grigio - Foto e idee per arredare
Filtra anche per:
Budget
Ordina per:Popolari oggi
201 - 220 di 5.378 foto
1 di 3

A bright and bold kitchen we designed and installed for a family in Blackheath at the end of last year. The colours look absolutely stunning and the orange back-painted glass splashback really stands out (particularly when the under cabinet lights are on). All of the materials are so tactile - from the cabinets finished in Fenix to the Azzurite quartzite worktop on the Island, and the stunning concrete floor. Motion sensor Philips Hue lighting, Siemens StudioLine appliances and a Franke Tap and Sink complete the kitchen.
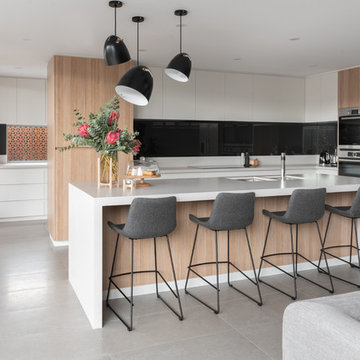
Gatherling Light
Foto di una cucina scandinava con lavello sottopiano, ante lisce, ante bianche, paraspruzzi nero, paraspruzzi con lastra di vetro, elettrodomestici in acciaio inossidabile, pavimento grigio e top bianco
Foto di una cucina scandinava con lavello sottopiano, ante lisce, ante bianche, paraspruzzi nero, paraspruzzi con lastra di vetro, elettrodomestici in acciaio inossidabile, pavimento grigio e top bianco
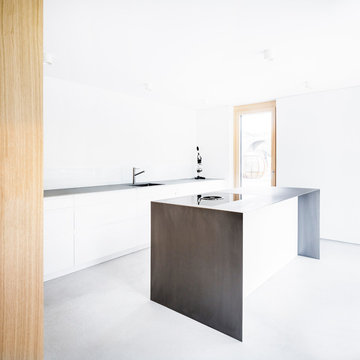
Immagine di una cucina minimalista di medie dimensioni con lavello integrato, ante lisce, ante bianche, top in acciaio inossidabile, paraspruzzi bianco, paraspruzzi con lastra di vetro, elettrodomestici neri, pavimento in cemento e pavimento grigio

Jacob Snavely
Immagine di una cucina contemporanea di medie dimensioni con ante lisce, ante bianche, top in superficie solida, paraspruzzi bianco, elettrodomestici in acciaio inossidabile, pavimento grigio, lavello sottopiano, penisola, paraspruzzi con lastra di vetro, pavimento in vinile e top bianco
Immagine di una cucina contemporanea di medie dimensioni con ante lisce, ante bianche, top in superficie solida, paraspruzzi bianco, elettrodomestici in acciaio inossidabile, pavimento grigio, lavello sottopiano, penisola, paraspruzzi con lastra di vetro, pavimento in vinile e top bianco

Dans cet appartement très lumineux et tourné vers la ville, l'enjeu était de créer des espaces distincts sans perdre cette luminosité. Grâce à du mobilier sur mesure, nous sommes parvenus à créer des espaces communs différents.
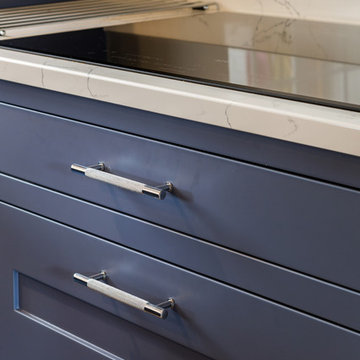
In-frame shaker style cottage kitchen, painted in Little Greene Paint Company's Juniper Ash.
Photos by Jack Beard Photograpy
Ispirazione per una piccola cucina ad ambiente unico minimal con ante in stile shaker, ante blu, top in quarzite, paraspruzzi a effetto metallico, paraspruzzi con lastra di vetro, elettrodomestici neri, pavimento grigio e top bianco
Ispirazione per una piccola cucina ad ambiente unico minimal con ante in stile shaker, ante blu, top in quarzite, paraspruzzi a effetto metallico, paraspruzzi con lastra di vetro, elettrodomestici neri, pavimento grigio e top bianco

Immagine di una cucina minimal con lavello sottopiano, pavimento in cemento, ante lisce, ante in legno bruno, paraspruzzi grigio, paraspruzzi con lastra di vetro, elettrodomestici in acciaio inossidabile, pavimento grigio e top grigio
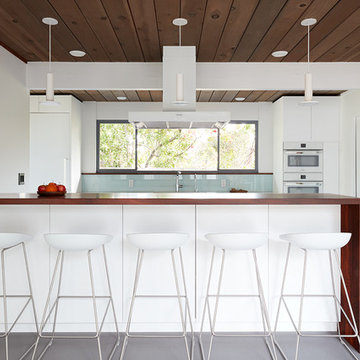
Klopf Architecture and Jesse Ososki Art remodeled an existing Eichler atrium home into a brighter, more open, and more functional version of its original self.
The goals were to preserve the Eichler look and feel without the need to strictly adhere to it. The scope of work included re-configuring the master bedroom/bath, the kitchen, and the hall bath/laundry area, as well as updating interior finishes throughout to be more sophisticated.
The owners are detail-oriented and were very involved in the design process, down to the selection of lighting controls and stainless steel faceplates.Their design aesthetic leans toward the Scandinavian — light and bright, with simple straight lines and pure geometric shapes.
The finish flooring is large porcelain tile (24” x 24”) in a neutral grey tone, providing a uniform backdrop against which other materials can stand out. The same tile continues into the shower floor (with a different finish texture for slip-resistance) and up the shower/tub walls (in a smaller size). Heath Classic Field ceramic tile in Modern Blue was used sparingly, to add color at the hall bath vanity backsplash and at the shampoo niches in both bathrooms. Back-painted soda glass in pale blue to match the Heath tile was used at the kitchen backsplash. This same accent color was also used at the front entry atrium door. Kitchen cabinetry, countertops, appliances, and light fixtures are all white, making the kitchen feel more airy and light. Countertops are Caesarstone Blizzard.
The owners chose to keep some of the original Eichler elements: the concrete masonry fireplace; the stained tongue-and-groove redwood ceiling decking; and the luan wall paneling. The luan paneling was lightly sanded, cleaned, and re-stained. The owners also kept an added element that was installed by a previous owner: sliding shoji panels at all bedroom windows and sliding glass doors, for both privacy and sun control. Grooves were cut into the new tile flooring for the shoji panels to slide in, creating a more integrated look. Walnut was used to add warmth and contrast at the kitchen bar top and niche, the bathroom vanities, and the window sill/ledge under the kitchen window.
This Burlingame Eichler Remodel is a 2,121 sf, 4 bedroom/2 bath home located in the heart of Silicon Valley.
Klopf Architecture Project Team: John Klopf, Klara Kevane and Yegvenia Torres Zavala
Contractor: Jesse Ososki Art
Structural Engineer: Emmanuel Pun
Photography ©2018 Mariko Reed
Location: Burlingame, CA
Year completed: 2017
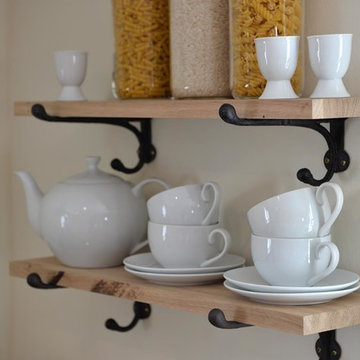
Currently living overseas, the owners of this stunning Grade II Listed stone cottage in the heart of the North York Moors set me the brief of designing the interiors. Renovated to a very high standard by the previous owner and a totally blank canvas, the brief was to create contemporary warm and welcoming interiors in keeping with the building’s history. To be used as a holiday let in the short term, the interiors needed to be high quality and comfortable for guests whilst at the same time, fulfilling the requirements of my clients and their young family to live in upon their return to the UK.
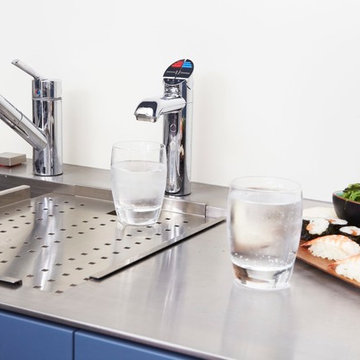
Easy entertaining with the Zip Hydro Tap
Chilled filtered water as needed with a dash of sparkle to refresh, any time of the day.
Jeff Hawkins Photography

This simple yet "jaw-dropping" kitchen design uses 2 contemporary cabinet door styles with a sampling of white painted cabinets to contrast the gray-toned textured foil cabinets for a unique and dramatic look. The thin kitchen island features a cooktop and plenty of storage accessories. Wide planks are used as the decorative ends and back panels as a unique design element, while a floating shelf above the sink offers quick and easy access to your every day glasses and dishware.
Request a FREE Dura Supreme Brochure Packet:
http://www.durasupreme.com/request-brochure
Find a Dura Supreme Showroom near you today:
http://www.durasupreme.com/dealer-locator
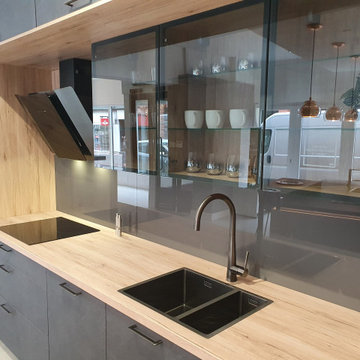
Immagine di una cucina minimal di medie dimensioni con lavello da incasso, ante grigie, top in legno, paraspruzzi grigio, paraspruzzi con lastra di vetro, elettrodomestici da incasso, pavimento in gres porcellanato, nessuna isola e pavimento grigio

Designed by X-Space Architects.
Photo by Dion Robeson.
X-Space Architects remains proud that this project superseded the client’s expectations whilst remaining within their budget constraints
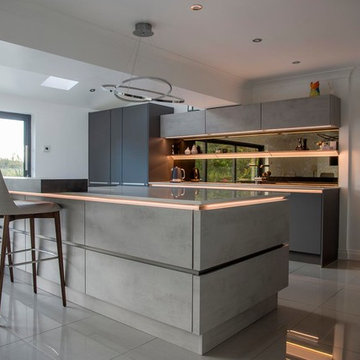
Another stunning kitchen from our Bergwald Range in the ever popular Concrete Effect and Slate Grey. Finished off with Stone Silestone worktops and a Black Gloss glass splashback.
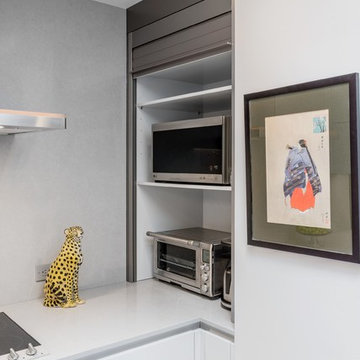
Designer: Jana Neudel
Photography by Keitaro Yoshioka
Ispirazione per una piccola cucina parallela bohémian chiusa con lavello sottopiano, ante lisce, ante bianche, top in quarzo composito, paraspruzzi a effetto metallico, paraspruzzi con lastra di vetro, elettrodomestici in acciaio inossidabile, pavimento in legno massello medio e pavimento grigio
Ispirazione per una piccola cucina parallela bohémian chiusa con lavello sottopiano, ante lisce, ante bianche, top in quarzo composito, paraspruzzi a effetto metallico, paraspruzzi con lastra di vetro, elettrodomestici in acciaio inossidabile, pavimento in legno massello medio e pavimento grigio

Idee per una cucina moderna di medie dimensioni con lavello a vasca singola, ante lisce, ante bianche, top in acciaio inossidabile, paraspruzzi bianco, paraspruzzi con lastra di vetro, elettrodomestici neri, pavimento in cemento, pavimento grigio e top bianco

Our Austin studio designed this gorgeous town home to reflect a quiet, tranquil aesthetic. We chose a neutral palette to create a seamless flow between spaces and added stylish furnishings, thoughtful decor, and striking artwork to create a cohesive home. We added a beautiful blue area rug in the living area that nicely complements the blue elements in the artwork. We ensured that our clients had enough shelving space to showcase their knickknacks, curios, books, and personal collections. In the kitchen, wooden cabinetry, a beautiful cascading island, and well-planned appliances make it a warm, functional space. We made sure that the spaces blended in with each other to create a harmonious home.
---
Project designed by the Atomic Ranch featured modern designers at Breathe Design Studio. From their Austin design studio, they serve an eclectic and accomplished nationwide clientele including in Palm Springs, LA, and the San Francisco Bay Area.
For more about Breathe Design Studio, see here: https://www.breathedesignstudio.com/
To learn more about this project, see here: https://www.breathedesignstudio.com/minimalrowhome

Ispirazione per una cucina classica di medie dimensioni con lavello sottopiano, ante in stile shaker, ante bianche, top in quarzo composito, paraspruzzi multicolore, paraspruzzi con lastra di vetro, elettrodomestici da incasso, parquet chiaro e pavimento grigio

Photography by Matthew Millman
Foto di una cucina moderna con nessun'anta, ante in legno scuro, paraspruzzi con lastra di vetro, elettrodomestici in acciaio inossidabile, lavello sottopiano, paraspruzzi verde, pavimento in cemento e pavimento grigio
Foto di una cucina moderna con nessun'anta, ante in legno scuro, paraspruzzi con lastra di vetro, elettrodomestici in acciaio inossidabile, lavello sottopiano, paraspruzzi verde, pavimento in cemento e pavimento grigio
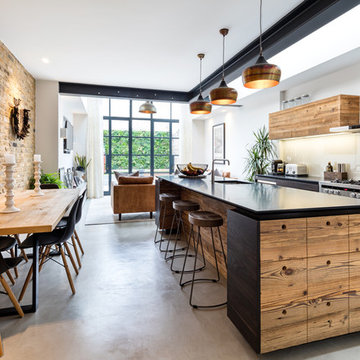
Immagine di una cucina industriale di medie dimensioni con lavello sottopiano, ante lisce, ante in legno bruno, paraspruzzi con lastra di vetro, elettrodomestici in acciaio inossidabile, pavimento in cemento e pavimento grigio
Cucine con paraspruzzi con lastra di vetro e pavimento grigio - Foto e idee per arredare
11