Cucine con paraspruzzi con lastra di vetro e elettrodomestici da incasso - Foto e idee per arredare
Filtra anche per:
Budget
Ordina per:Popolari oggi
121 - 140 di 4.945 foto
1 di 3
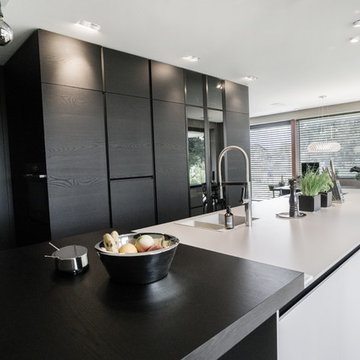
Neubau / Einfamilienhaus / Landkreis Rosenheim / PROJEKT J.S.K.T.
Nach intensiver Vorbereitungszeit und variantenreicher Entwurfsphase entstand dieses architektonische Einfamilienhaus am Ortsrand in Thansau der Gemeinde Rohrdorf. Wunsch des Bauherrn war eine kubische Flachdachvilla mit Vor- und Rücksprüngen, die für Dynamik und Maßstabslosigkeit sorgen. Wir begrüßten diese Haltung und sorgten dafür, dass diese Elemente auch eine Funktion erhielten. Die Herausforderung war, die Wünsche des Bauherrn, den vorgegebenen Budgetrahmen, die Architektur sowie den konventionellen Bebauungsplan für ein oberbayerisches allgemeines Wohngebiet (WA) in Einklang zu bringen. Das Ergebnis zeigt, dass traditionell gestaltete B-Pläne durchaus Möglichkeiten für gute Architektur bieten. Aus dem gewünschten Flachdach wurde baurechtlich motiviert ein gleichschenkeliges Satteldach, das im Innenraum durchaus Vorzüge bietet (z.B. eine Schlafgalerie im Kinderzimmer im Dachspitz, sowie mehr Luftraum in den restlichen Obergeschoss-Räumen). Formgebende Vorsprünge wurden in einem ortstypischen Vordachmaß realisiert. Diese Vorsprünge dienen neben der Skulpturenbildung als Vordächer, Regen- und Sonnenschutz sowie als eine Art Pergola für die großzügige West-Terrasse. Diese Maßnahme vergrößert das räumliche Empfinden im Innenraum. Unterstützt wird dieser Eindruck auch durch das „Ineinanderübergehen“ des Wohnbereichs mit der Terrasse. Die Grenzen von Innen und Außen verschwinden – Außen ist Innen und Innen ist Außen. Um den skulpturalen Eindruck zu verstärken zeigt sich das Gebäude mit einem kontrastreichen, zweifärbigen Farbanstrich. Der architektonische Fassadenanspruch setzt sich im Inneren fort. Eine auskragende Stahl-Faltwerk-Treppe verbindet Skulptur und Funktion, sowie die Geschosse. Multifunktionsmöbel ersetzen Raumtrennwände. Der Küche-, Ess- und Terrassenbereich zeigt sich gemütlich, aufgeräumt und detaildurchdacht und lässt viel Platz für Persönliches. Der tiefer liegende Wohnbereich erinnert an eine Art Koje und eignet sich bestens als Rückzugsort zum Wohlfühlen. Das Obergeschoss strukturiert sich in einen Eltern- und einen Kinderbereich. Die Fassadenöffnungen leiten sich funktional ab. Richtung Nachbarbebauung sind die Öffnungen äußerst dosiert eingesetzt. Richtung Süden und Westen offenbart das Grundstück sein Potential – nämlich den unverbaubaren Bergblick. Was für unsere Architektur bedeutete, das Gebäude Richtung Bergblick maximal zu öffnen und somit die Natur mit dem Wohnraum zu verweben. Um die gestalterischen und funktionalen Ansprüche auch in Hinblick auf das Budget realisieren zu können, wählten wir für die Konstruktion eine Holz-Massiv-Bauweise. Diese spart Konstruktionsflächen und erhöht somit die Wohnfläche – höhere Spannweiten werden bei geringem Konstruktionsvolumen erreicht. Außerdem erlaubt diese – im Gegensatz zur Massivbauweise mit Ziegel und Stahlbeton – Bauteile von innen nach außen zu führen und geht mit einem geringen Dämm- und Abdichtungsaufwand einher. Des Weiteren bietet diese Konstruktionsart einen erhöhten Wärmeschutz bei nur geringen Schalleinbußen sowie eine schnellere Rohbauerstellung (durch Verbauen von vorgefertigten Elementen), kürzere Austrocknungszeiten und dadurch eine kürzere Bauzeit. Bei diesem Bauprojekt verkürzte sich die Bauzeit im Vergleich zur Ziegel-Massiv-Bauweise um ca. 3 Monate. Nicht zuletzt konnten wir durch die Holz-Massiv-Bauweise die Geschossdeckenstärke kompakter halten und erzielten somit höhere Wohnräume. Architektonisch hervorzuheben ist bei der Holz-Massiv-Bauweise außerdem, dass durch die innenseitige Trockenbauverkleidung bereits mit dem Rohbau sämtliche Wände eben und glatt sind. Mittels einer Q3-Spachtelung entsteht eine äußerst hochwertige Endoberfläche die im Vergleich zu einem Ziegelhaus mit gespachtelter Endoberfläche nur einen Bruchteil kostet. Bei einem Haus mit innenarchitektonischem Anspruch hat ein toleranzenger Rohbau Priorität. Jedes Anschlussgewerk kann nur so toleranzgetreu arbeiten wie das Vorgewerk es zulässt (z.B. beim Einbau von Blockzargen mit Schattenfugen, sockelloser Fußbodenanschluss etc.).

Contemporary German Kitchen in Horsham, West Sussex
A rethink of this Horsham kitchen helped create a new functional island space, new kitchen entrance and matching utility.
The Brief
This client sought to make changes to their previous kitchen involving a rethink of their kitchen island, in addition to an all-round modernisation. From early project conversations it was clear that well organised storage was key, as well as including plenty of worktop space.
As part of the project, creating a new doorway into the kitchen was also required, as well as an in keeping renovation of a utility space.
Design Elements
Designer Alistair has utilised a layout not dissimilar from the previous kitchen, instead replacing stand-alone island with a peninsula island space connected to the kitchen. This minor layout change helped to incorporate the vast worktop space this client required, as well as the social island area that the client desired.
A subtle two-tone theme was another wish of the client, with glossy handleless finishes Satin Grey and Slate Grey contributing to the contemporary aesthetic of this space.
The design is accompanied by plenty of lighting options to add a further modern feel, including undercabinet downlights, ceiling downlights and plinth lighting.
Behind the hob a glass splashback has been included which has been chosen in a black shimmer finish, complimenting the overall design as well as the white quartz work surfaces, named Snowy Ibiza.
Special Inclusions
The client was keen to keep the kitchen area feeling light and spacious, and so another key part of the design was the use of full-height cabinetry to house the majority of appliances. Here a number of Neff appliances feature, including a Slide & Hide oven, combination oven, warming drawer, refrigerator and freezer which have both been integrated behind furniture.
A Neff hob has been placed just to the side, above which a built-in Neff extractor is integrated to remove any cooking odours. Opposite, a Quooker boiling water tap has been installed above a Blanco quartz composed sink which ties in nicely with the chosen work surface.
Looking towards the utility area, sideboard style furniture has been included as a space to store small appliances that are used daily, as well as cupboard space for added extra storage.
Here you can also see the new doorway into the kitchen, which leads from the hallway of this property.
Project Highlight
A matching utility upgrade was a key part of this project, and designer Alistair was tasked with integrating extra storage, laundry appliances, plus a small sink area. This area makes use of Satin Grey furniture and a laminate work surface option.
Beneath the work surface you might also spot a bed area for this client’s pooch.
The End Result
For this project designer Alistair has created a clever design to achieve all the elements of this project brief, including an important island change and a matching utility.
With this project involving a full kitchen and utility renovation, flooring improvement throughout and even building work for a new doorway; this project highlights the amazing results that can be achieved utilising our complete design and installation service.
If you are looking to transform your kitchen space, discover how our expert designers can help with a free design appointment. Arrange your free design appointment online or in showroom.
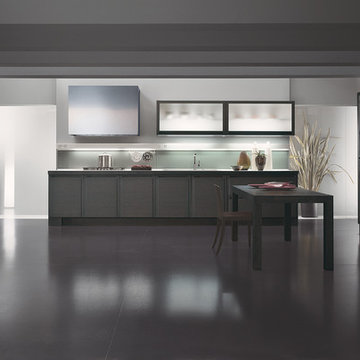
Many are the distintive elements of Milano. The elegance of this creation is remarqued from the thousand details and from the flavour taht release.
Idee per una cucina minimal di medie dimensioni con lavello a doppia vasca, ante lisce, ante grigie, top in quarzo composito, paraspruzzi verde, paraspruzzi con lastra di vetro, elettrodomestici da incasso e pavimento in cemento
Idee per una cucina minimal di medie dimensioni con lavello a doppia vasca, ante lisce, ante grigie, top in quarzo composito, paraspruzzi verde, paraspruzzi con lastra di vetro, elettrodomestici da incasso e pavimento in cemento
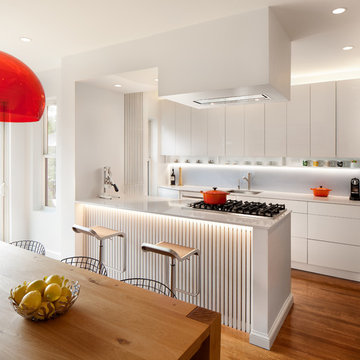
Matt Delphenich
Immagine di una piccola cucina moderna con lavello sottopiano, ante lisce, ante bianche, top in quarzo composito, paraspruzzi blu, paraspruzzi con lastra di vetro, elettrodomestici da incasso e pavimento in legno massello medio
Immagine di una piccola cucina moderna con lavello sottopiano, ante lisce, ante bianche, top in quarzo composito, paraspruzzi blu, paraspruzzi con lastra di vetro, elettrodomestici da incasso e pavimento in legno massello medio
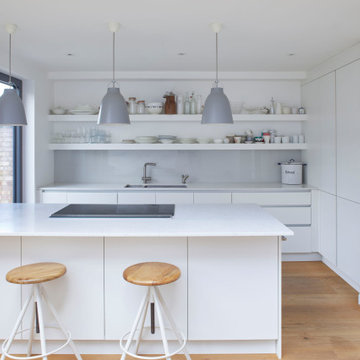
Idee per una cucina ad U design di medie dimensioni con lavello sottopiano, ante lisce, ante bianche, paraspruzzi bianco, paraspruzzi con lastra di vetro, elettrodomestici da incasso, pavimento in legno massello medio, penisola, pavimento beige e top bianco
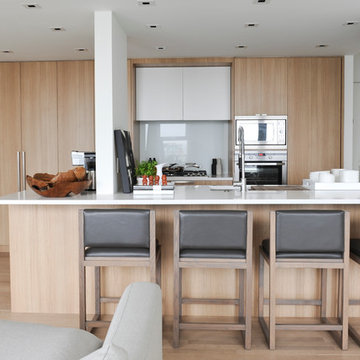
2011 © TRACEY AYTON | PHOTOGRAPHY™ All rights reserved. :: DESIGN TEAM :: Interior Designer: Gaile Guevara Interior Design Team: Layers & Layers + Anna Vignale :: BUILDER :: Alchemy Construction Ltd :: FURNITURE & ACCESSORIES :: Martha Sturdy from Provide Home Missoni Home from Provide Home Suki Cheema from Provide Home Daff from Provide Home
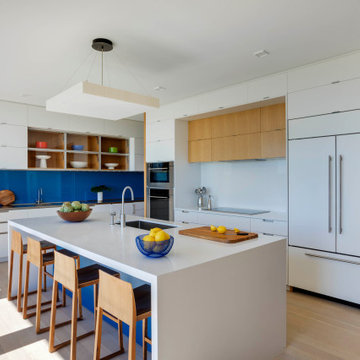
Foto di una cucina stile marino con lavello sottopiano, ante lisce, ante bianche, paraspruzzi blu, paraspruzzi con lastra di vetro, elettrodomestici da incasso, parquet chiaro, pavimento beige e top bianco
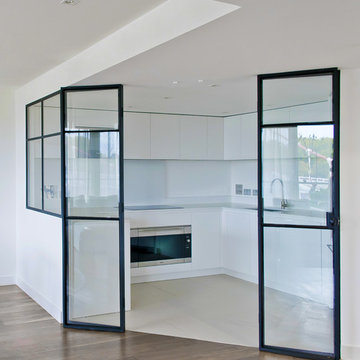
Centurion Building was a kitchen refurbishment project in the new development in Battersea. The Client’s brief was to create bright and minimalistic space that would be separated from the living room.
New kitchen was designed in a white matt finish and imported to London from Italy. The backsplash was finished with white paint and glass. Kitchen worktop was made of white matt quartz. Limestone effect tiles were fitted on the floor.
Glass crittal internal wall was installed to separate the kitchen space without losing natural light.
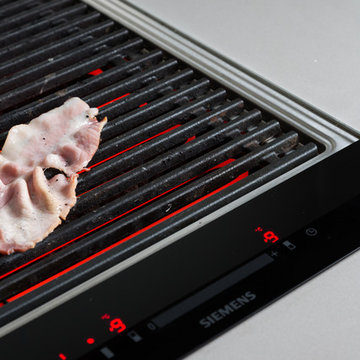
Breakfast on the grill.
Esempio di una cucina contemporanea di medie dimensioni con lavello integrato, ante lisce, ante blu, top in quarzite, paraspruzzi bianco, paraspruzzi con lastra di vetro, elettrodomestici da incasso e pavimento in gres porcellanato
Esempio di una cucina contemporanea di medie dimensioni con lavello integrato, ante lisce, ante blu, top in quarzite, paraspruzzi bianco, paraspruzzi con lastra di vetro, elettrodomestici da incasso e pavimento in gres porcellanato
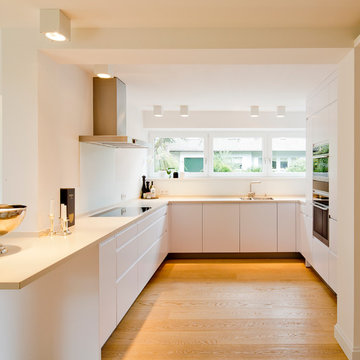
Foto: Julia Vogel | Köln
Immagine di una cucina ad U design chiusa con lavello sottopiano, ante lisce, ante bianche, paraspruzzi bianco, paraspruzzi con lastra di vetro, elettrodomestici da incasso, parquet chiaro e nessuna isola
Immagine di una cucina ad U design chiusa con lavello sottopiano, ante lisce, ante bianche, paraspruzzi bianco, paraspruzzi con lastra di vetro, elettrodomestici da incasso, parquet chiaro e nessuna isola
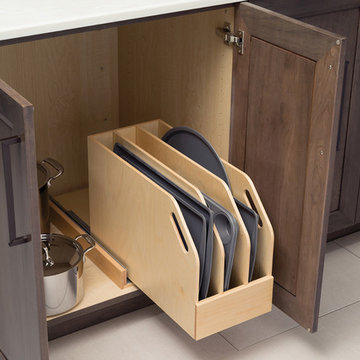
This simple yet "jaw-dropping" kitchen design uses 2 contemporary cabinet door styles with a sampling of white painted cabinets to contrast the gray-toned textured foil cabinets for a unique and dramatic look. The thin kitchen island features a cooktop and plenty of storage accessories. Wide planks are used as the decorative ends and back panels as a unique design element, while a floating shelf above the sink offers quick and easy access to your every day glasses and dishware.
Request a FREE Dura Supreme Brochure Packet:
http://www.durasupreme.com/request-brochure
Find a Dura Supreme Showroom near you today:
http://www.durasupreme.com/dealer-locator
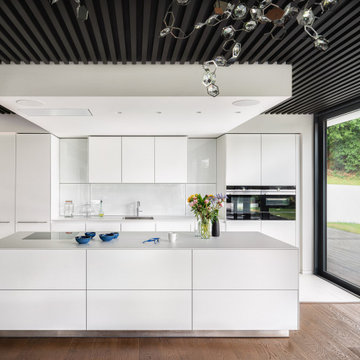
Idee per una grande cucina design con lavello sottopiano, ante lisce, ante bianche, paraspruzzi bianco, paraspruzzi con lastra di vetro, elettrodomestici da incasso, pavimento in legno massello medio, pavimento beige e top bianco
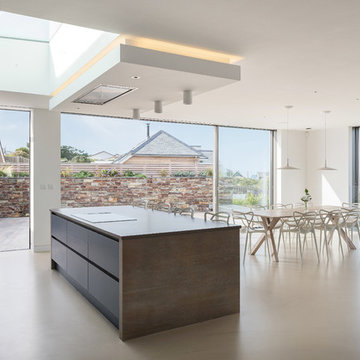
Immagine di una grande cucina contemporanea con lavello da incasso, ante lisce, ante in legno scuro, top in quarzite, paraspruzzi multicolore, paraspruzzi con lastra di vetro, elettrodomestici da incasso, pavimento in cemento, pavimento beige e top beige
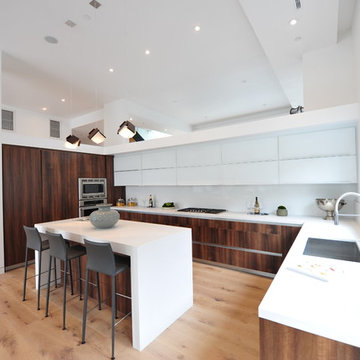
Immagine di una grande cucina minimalista con lavello sottopiano, ante lisce, ante in legno bruno, top in quarzo composito, paraspruzzi bianco, paraspruzzi con lastra di vetro, elettrodomestici da incasso, parquet chiaro e pavimento marrone
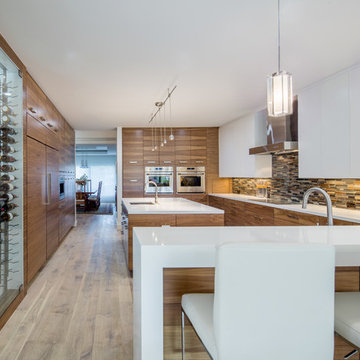
Expansive kitchen for the gourmet chef! Every need is addressed!
Ispirazione per un'ampia cucina minimal con lavello sottopiano, ante lisce, ante in legno scuro, top in quarzo composito, paraspruzzi multicolore, paraspruzzi con lastra di vetro, elettrodomestici da incasso e parquet chiaro
Ispirazione per un'ampia cucina minimal con lavello sottopiano, ante lisce, ante in legno scuro, top in quarzo composito, paraspruzzi multicolore, paraspruzzi con lastra di vetro, elettrodomestici da incasso e parquet chiaro
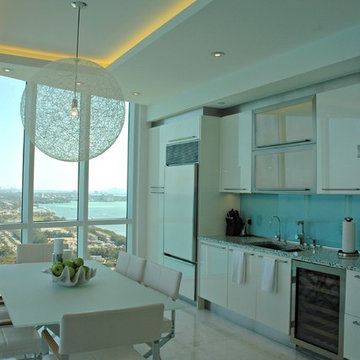
Immagine di una piccola cucina minimal con lavello a doppia vasca, ante lisce, ante bianche, top alla veneziana, paraspruzzi blu, paraspruzzi con lastra di vetro, elettrodomestici da incasso, pavimento in marmo, nessuna isola e pavimento beige
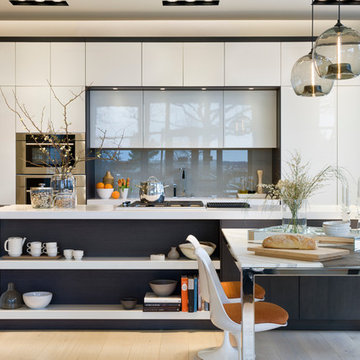
LUX in Reflect White High Gloss Lacquer and Dark Ash Wood Veneer photographed by Gordon Beall Photography.
Idee per una cucina design con ante lisce, ante bianche, parquet chiaro, paraspruzzi grigio, lavello sottopiano, paraspruzzi con lastra di vetro e elettrodomestici da incasso
Idee per una cucina design con ante lisce, ante bianche, parquet chiaro, paraspruzzi grigio, lavello sottopiano, paraspruzzi con lastra di vetro e elettrodomestici da incasso
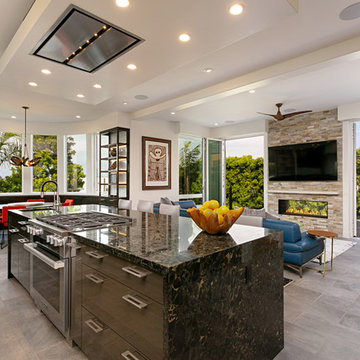
Foto di una grande cucina minimal con lavello sottopiano, ante lisce, ante nere, top in granito, paraspruzzi bianco, paraspruzzi con lastra di vetro, elettrodomestici da incasso, pavimento in gres porcellanato, pavimento beige e top nero
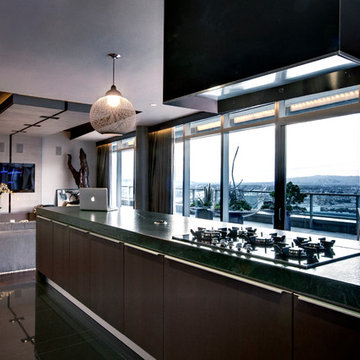
Polished interior contrasts the raw downtown skyline
Book matched onyx floors
Solid parson's style stone vanity
Herringbone stitched leather tunnel
Bronze glass dividers reflect the downtown skyline throughout the unit
Custom modernist style light fixtures
Hand waxed and polished artisan plaster
Double sided central fireplace
State of the art custom kitchen with leather finished waterfall countertops
Raw concrete columns
Polished black nickel tv wall panels capture the recessed TV
Custom silk area rugs throughout
eclectic mix of antique and custom furniture
succulent-scattered wrap-around terrace with dj set-up, outdoor tv viewing area and bar
photo credit: evan duning
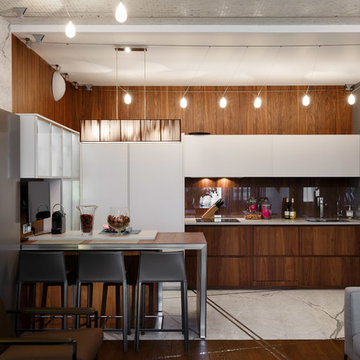
Idee per una cucina ad ambiente unico design con lavello a doppia vasca, ante lisce, ante in legno scuro, paraspruzzi con lastra di vetro, elettrodomestici da incasso e penisola
Cucine con paraspruzzi con lastra di vetro e elettrodomestici da incasso - Foto e idee per arredare
7