Cucine con paraspruzzi blu - Foto e idee per arredare
Filtra anche per:
Budget
Ordina per:Popolari oggi
101 - 120 di 33.948 foto
1 di 3
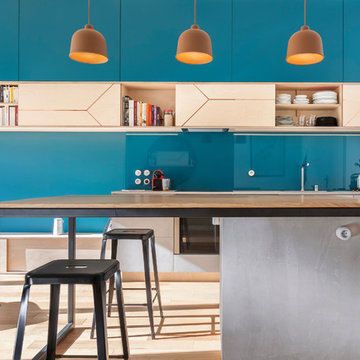
Pascal Otlinghaus
Idee per una cucina contemporanea di medie dimensioni con lavello a vasca singola, ante a filo, ante in legno chiaro, top in cemento, paraspruzzi con lastra di vetro, elettrodomestici da incasso, parquet chiaro, paraspruzzi blu e top grigio
Idee per una cucina contemporanea di medie dimensioni con lavello a vasca singola, ante a filo, ante in legno chiaro, top in cemento, paraspruzzi con lastra di vetro, elettrodomestici da incasso, parquet chiaro, paraspruzzi blu e top grigio

La cucina realizzata sotto al soppalco è interamente laccata di colore bianco con il top in massello di rovere e penisola bianca con sgabelli.
Foto di Simone Marulli
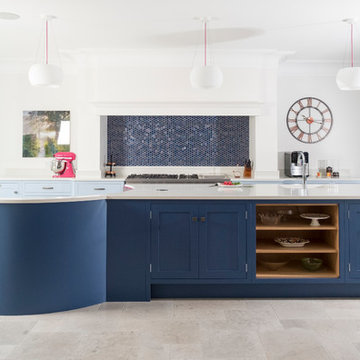
Felix Page
Ispirazione per un grande cucina con isola centrale tradizionale con ante in stile shaker, ante blu, top in quarzite, paraspruzzi blu, paraspruzzi con piastrelle a mosaico, pavimento in pietra calcarea e pavimento beige
Ispirazione per un grande cucina con isola centrale tradizionale con ante in stile shaker, ante blu, top in quarzite, paraspruzzi blu, paraspruzzi con piastrelle a mosaico, pavimento in pietra calcarea e pavimento beige
Idee per una cucina country con lavello sottopiano, ante in stile shaker, ante blu, paraspruzzi blu, elettrodomestici in acciaio inossidabile e parquet scuro

Idee per una piccola cucina industriale con lavello da incasso, ante lisce, ante marroni, top in legno, paraspruzzi blu, paraspruzzi in mattoni, parquet scuro, penisola, pavimento marrone e elettrodomestici neri
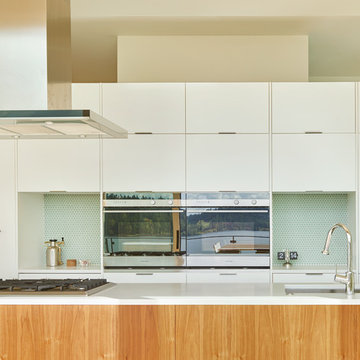
Benjamin Benschneider
Idee per una cucina minimalista con ante lisce, ante in legno scuro, top in quarzo composito e paraspruzzi blu
Idee per una cucina minimalista con ante lisce, ante in legno scuro, top in quarzo composito e paraspruzzi blu
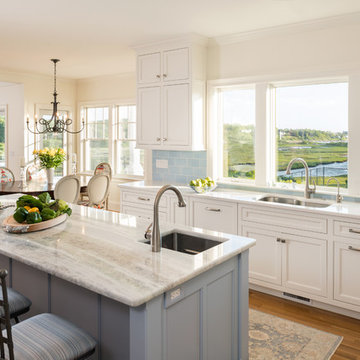
Dan Cutrona, photographer
Ispirazione per una cucina stile marinaro con lavello sottopiano, ante bianche, paraspruzzi blu, ante a filo e parquet chiaro
Ispirazione per una cucina stile marinaro con lavello sottopiano, ante bianche, paraspruzzi blu, ante a filo e parquet chiaro

Esempio di una cucina minimalista chiusa e di medie dimensioni con ante lisce, ante in legno scuro, top in quarzo composito, paraspruzzi blu, paraspruzzi con piastrelle in ceramica, elettrodomestici in acciaio inossidabile, pavimento in legno massello medio e pavimento marrone
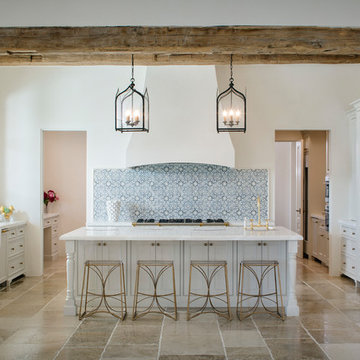
Reclaimed hand hewn barn timbers from Vintage Timberworks make a huge impact in this bright and beautiful home.
Credit: Sommer Design
Esempio di una cucina mediterranea con lavello stile country, ante con riquadro incassato, ante bianche, paraspruzzi blu, elettrodomestici bianchi, pavimento in travertino e pavimento beige
Esempio di una cucina mediterranea con lavello stile country, ante con riquadro incassato, ante bianche, paraspruzzi blu, elettrodomestici bianchi, pavimento in travertino e pavimento beige
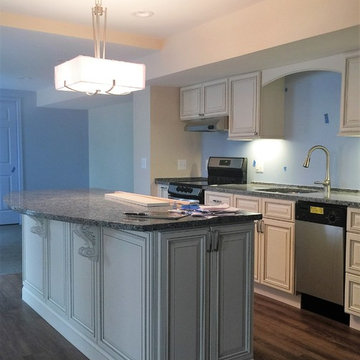
MJ WHITE
complete kitchen design, planning & remodeling, cabinetry, flooring and lighting, Mother in Law suite, basement level, almost finished, flooring is faux wood floor with cork backing for basement level to add warmth #Aging-in-Place #Mother-in-Law
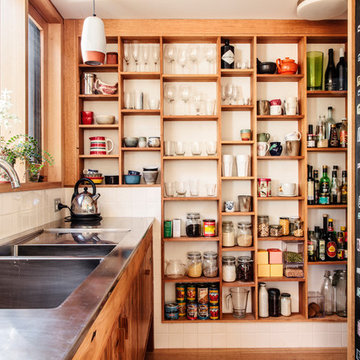
Home of Emily Wright of Nancybird. Timber open shelving and cabinets in the kitchen. Hand made sky blue ceramic tiles line the cooktop splash back. Stand alone cooktop. Carrara Marble benchtop, timber floor boards, hand made tiles, timber kitchen, open shelving, blackboard, walk-in pantry, stainless steel appliances
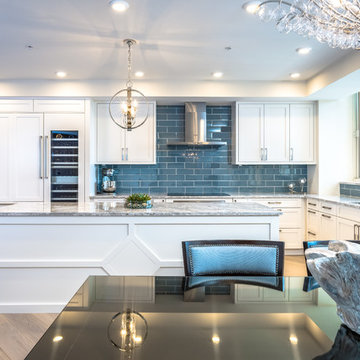
Beautiful kitchen remodel in Naples, Florida. Large windows allow for ample light to flow into the space, keeping the feel of this room light and happy.

Immagine di una grande cucina tradizionale con lavello a doppia vasca, ante con bugna sagomata, ante bianche, top in granito, paraspruzzi blu, paraspruzzi con piastrelle di vetro, elettrodomestici in acciaio inossidabile, parquet scuro e pavimento marrone
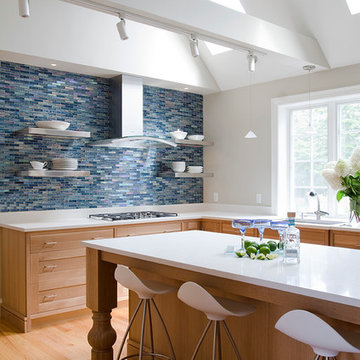
James R. Salomon Photography.
Foto di un cucina con isola centrale design con lavello sottopiano, ante in stile shaker, ante in legno scuro, paraspruzzi blu, paraspruzzi con piastrelle a listelli e pavimento in legno massello medio
Foto di un cucina con isola centrale design con lavello sottopiano, ante in stile shaker, ante in legno scuro, paraspruzzi blu, paraspruzzi con piastrelle a listelli e pavimento in legno massello medio

A combination of stain finishes and textures along with the waterfall island bring interest to this gorgeous kitchen. Photos by: Rod Foster
Immagine di un'ampia cucina costiera con lavello da incasso, ante lisce, ante in legno chiaro, top in quarzo composito, paraspruzzi blu, paraspruzzi con piastrelle di cemento, elettrodomestici in acciaio inossidabile e pavimento in pietra calcarea
Immagine di un'ampia cucina costiera con lavello da incasso, ante lisce, ante in legno chiaro, top in quarzo composito, paraspruzzi blu, paraspruzzi con piastrelle di cemento, elettrodomestici in acciaio inossidabile e pavimento in pietra calcarea
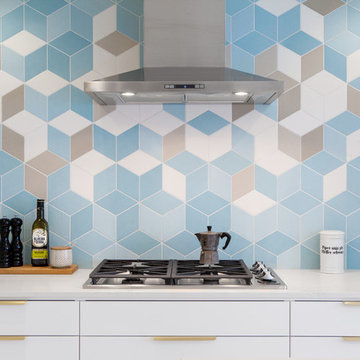
The geometric pattern of the backsplash tile is visually captivating without being overwhelming, and appears light and delicate, despite being a bold gesture within the space.
Photo by Scott Norsworthy
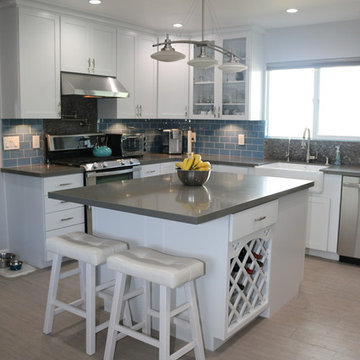
Full Circle Design
Foto di una cucina minimal di medie dimensioni con lavello stile country, ante in stile shaker, ante bianche, top in superficie solida, paraspruzzi blu, paraspruzzi con piastrelle di vetro, elettrodomestici in acciaio inossidabile e pavimento con piastrelle in ceramica
Foto di una cucina minimal di medie dimensioni con lavello stile country, ante in stile shaker, ante bianche, top in superficie solida, paraspruzzi blu, paraspruzzi con piastrelle di vetro, elettrodomestici in acciaio inossidabile e pavimento con piastrelle in ceramica

In this 1905 Tudor home, the intent of this design was to take advantage of the classic architecture of the home and incorporate modern conveniences.
Located in the Joseph Berry Subdivision in Detroit, this stellar home presented several design challenges. The most difficult challenge to overcome was the 11” slope from one end of the kitchen to the other, caused by 110 years of settling. All new floor joists were installed and the floor by the side door was then recessed down one step. This created a cozy nook when you first enter the kitchen. A tiered ceiling with strategically planned cabinetry heights and crown molding concealed the slope of the walls at the ceiling level.
The second challenge in this historic home was the awkward foot print of the kitchen. It’s likely that this kitchen had a butler’s pantry originally. However it was remodeled sometime in the 70’s and all original character was erased. Clever pantry storage was added to an awkward corner creating a space that mimicked the essence of a butler’s pantry, while providing storage desired in kitchens today.
Keeping the large footprint of the kitchen presented obstacles with the working triangle; the distance from the sink to the cooktop is several feet. The solution was installation of a pot filler over the cooktop that added convenience and elegance (not sure about this word). Not everything in this project was a challenge; the discovery of a brick chimney hiding behind plaster was a welcome surprise and brought character back honoring the historic charm of this beautiful home.
Kitchen Designer: Rebekah Tull of Whiski Kitchen Design Studio
Remodeling Contractor: Renaissance Restorations, Inc.
Counter Top Fabricator: Lakeside Solid Surfaces - Cambria
Cabinetry: Legacy Crafted Cabinets
Photographer: Shermin Photography
Lighting: Rejuvenation
Tile: TileBar.com

Adam Rouse & Patrick Perez
Ispirazione per una cucina contemporanea con ante lisce, ante blu, top in cemento, paraspruzzi blu, elettrodomestici in acciaio inossidabile e parquet chiaro
Ispirazione per una cucina contemporanea con ante lisce, ante blu, top in cemento, paraspruzzi blu, elettrodomestici in acciaio inossidabile e parquet chiaro

Featuring a classic H-shaped plan and minimalist details, the Winston was designed with the modern family in mind. This home carefully balances a sleek and uniform façade with more contemporary elements. This balance is noticed best when looking at the home on axis with the front or rear doors. Simple lap siding serve as a backdrop to the careful arrangement of windows and outdoor spaces. Stepping through a pair of natural wood entry doors gives way to sweeping vistas through the living and dining rooms. Anchoring the left side of the main level, and on axis with the living room, is a large white kitchen island and tiled range surround. To the right, and behind the living rooms sleek fireplace, is a vertical corridor that grants access to the upper level bedrooms, main level master suite, and lower level spaces. Serving as backdrop to this vertical corridor is a floor to ceiling glass display room for a sizeable wine collection. Set three steps down from the living room and through an articulating glass wall, the screened porch is enclosed by a retractable screen system that allows the room to be heated during cold nights. In all rooms, preferential treatment is given to maximize exposure to the rear yard, making this a perfect lakefront home.
Cucine con paraspruzzi blu - Foto e idee per arredare
6