Cucine con paraspruzzi blu e soffitto a volta - Foto e idee per arredare
Filtra anche per:
Budget
Ordina per:Popolari oggi
41 - 60 di 615 foto
1 di 3
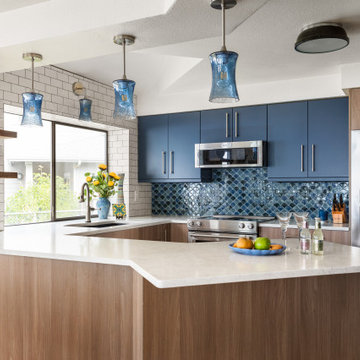
The simple Navy cabinets, pendant glass lights, and playful, scallop-patterned backsplash engage the senses by reflecting the blues of the nearby water, while the wall of white subway tile delineates the kitchen from the rest of the open area. This has the effect of drawing the eye up to the vaulted ceiling, which complements the house’s architecture instead of fighting it.
The once-dingy space is now alive with light and color, adding an exciting new dimension to this waterside home.
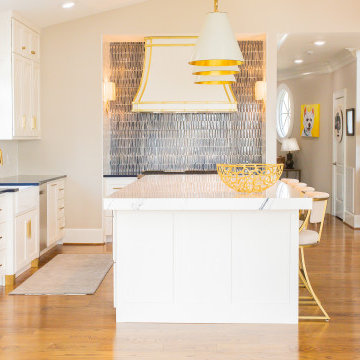
Custom cabinetry with two tone countertops. The island is oversized with a 3" mitered edge. The custom range hood has warm brass accents layered on the navy geometric tile for contrast.
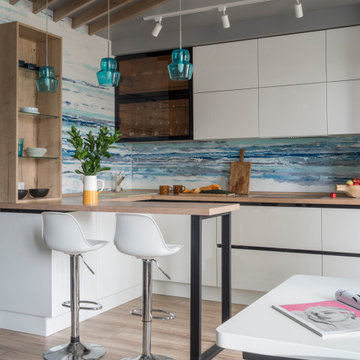
Immagine di una cucina ad U design con ante lisce, ante bianche, top in legno, paraspruzzi blu, parquet chiaro, penisola, pavimento beige, top beige, travi a vista e soffitto a volta

Bright and airy cottage kitchen with natural wood accents and a pop of blue.
Idee per una piccola cucina costiera con ante in stile shaker, ante in legno chiaro, top in quarzo composito, paraspruzzi blu, paraspruzzi con piastrelle in terracotta, elettrodomestici da incasso, top bianco e soffitto a volta
Idee per una piccola cucina costiera con ante in stile shaker, ante in legno chiaro, top in quarzo composito, paraspruzzi blu, paraspruzzi con piastrelle in terracotta, elettrodomestici da incasso, top bianco e soffitto a volta
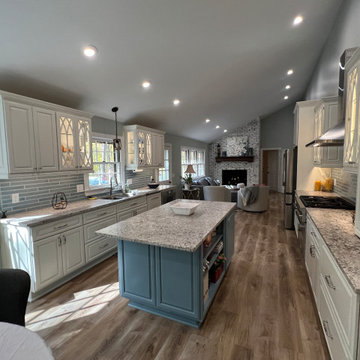
Foto di una grande cucina con ante di vetro, ante bianche, top in granito, paraspruzzi blu, paraspruzzi con piastrelle in ceramica, elettrodomestici in acciaio inossidabile, parquet chiaro, pavimento marrone, top beige e soffitto a volta
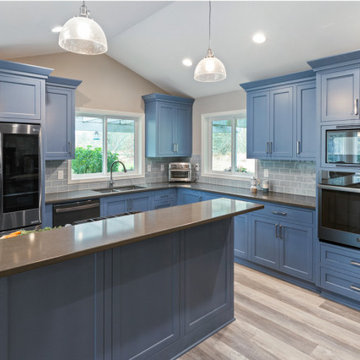
Immagine di una cucina minimalista di medie dimensioni con ante blu, top in quarzo composito, paraspruzzi blu, paraspruzzi con piastrelle in ceramica, elettrodomestici in acciaio inossidabile, pavimento marrone, top nero e soffitto a volta

Kitchen with walnut cabinets and screen constructed by Woodunique.
Foto di una grande cucina moderna con lavello sottopiano, ante in legno bruno, top in quarzo composito, paraspruzzi blu, paraspruzzi con piastrelle in ceramica, elettrodomestici in acciaio inossidabile, parquet scuro, nessuna isola, top bianco, travi a vista, soffitto a volta, ante lisce e pavimento marrone
Foto di una grande cucina moderna con lavello sottopiano, ante in legno bruno, top in quarzo composito, paraspruzzi blu, paraspruzzi con piastrelle in ceramica, elettrodomestici in acciaio inossidabile, parquet scuro, nessuna isola, top bianco, travi a vista, soffitto a volta, ante lisce e pavimento marrone
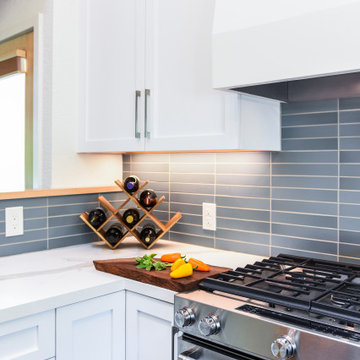
While open-concept kitchens seem to be all the rage, these days. This kitchen proves that you can have a U-shaped kitchen that is also modern, functional, and beautiful.
This kitchen doesn’t have a large footprint, but the combination of material choice and use of space help make it a great place to cook and entertain in. The cabinets are a white painted shaker, classic and clean, and while the maple elements on the island and window frames and the blue tile add some interest without overwhelming the space. The white built-out range hood and maple open shelving also help to make the upper level of cabinets seem light and easy on the eyes. The large maple-wrapped beam separating the kitchen from the living room perfectly ties the kitchen into the rest of the living space.
Some of the functional elements that help bring this space together are the cabinet accessories and the island with built-in storage. One of the issues with U-shaped kitchens is that the layout often creates two blind corner base cabinets which usually become black pits for kitchen items to get lost in. By installing a magic corner in one and a lazy susan in the other, we were able to maximize this kitchen’s functionality. Other features, like a built-in trash pullout and integrate LED lights throughout, help make this kitchen the perfect blend of form and function.
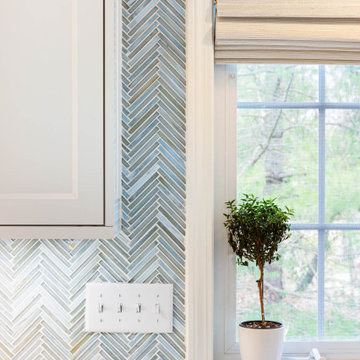
This kitchen got new white Shaker cabinets that we designed to take advantage of the full ceiling height, with smaller lit display cabinets on top. A pale aqua island and quiet white quartz counters set the backdrop for a stunning aqua zig zag glass tile backsplash that is the showstopper of the space. Nice updates like a wine fridge and appliance garage round out the special touches of this beach house kitchen.
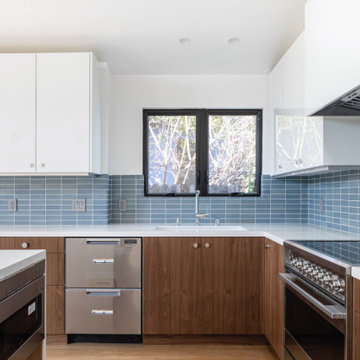
Immagine di una cucina design di medie dimensioni con ante lisce, ante in legno scuro, top in quarzo composito, paraspruzzi blu, paraspruzzi con piastrelle in ceramica, elettrodomestici in acciaio inossidabile, pavimento in bambù, pavimento marrone, top bianco e soffitto a volta

Extension for eco kitchen with painted wood cabinets, recycled glass worktops and Oak flooring.
Esempio di una grande cucina contemporanea con lavello integrato, ante lisce, ante blu, top in vetro riciclato, paraspruzzi blu, paraspruzzi in gres porcellanato, elettrodomestici bianchi, parquet chiaro, top blu e soffitto a volta
Esempio di una grande cucina contemporanea con lavello integrato, ante lisce, ante blu, top in vetro riciclato, paraspruzzi blu, paraspruzzi in gres porcellanato, elettrodomestici bianchi, parquet chiaro, top blu e soffitto a volta
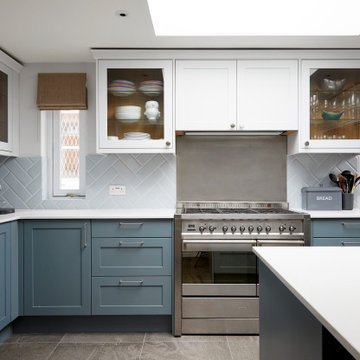
Esempio di una cucina ad U chic chiusa e di medie dimensioni con lavello da incasso, ante in stile shaker, ante blu, top in superficie solida, paraspruzzi blu, elettrodomestici in acciaio inossidabile, pavimento in gres porcellanato, penisola, top bianco e soffitto a volta
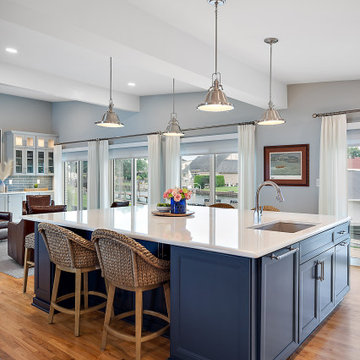
Cabinetry: Showplace Framed
Style: Sonoma w/ Matching Five Piece Drawer Headers
Finish: Kitchen Perimeter and Wet Bar in Simpli Gray; Kitchen Island in Hale Navy
Countertops: (Solid Surfaces Unlimited) Elgin Quartz
Plumbing: (Progressive Plumbing) Kitchen and Wet Bar- Blanco Precis Super/Liven/Precis 21” in Concrete; Delta Mateo Pull-Down faucet in Stainless; Bathroom – Delta Stryke in Stainless
Hardware: (Top Knobs) Ellis Cabinetry & Appliance Pulls in Brushed Satin Nickel
Tile: (Beaver Tile) Kitchen and Wet Bar– Robins Egg 3” x 12” Glossy
Flooring: (Krauseneck) Living Room Bound Rugs, Stair Runners, and Family Room Carpeting – Cedarbrook Seacliff
Drapery/Electric Roller Shades/Cushion – Mariella’s Custom Drapery
Interior Design/Furniture, Lighting & Fixture Selection: Devon Moore
Cabinetry Designer: Devon Moore
Contractor: Stonik Services
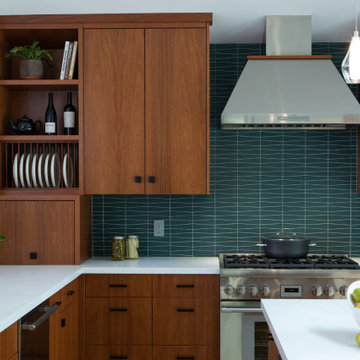
Foto di una cucina minimalista di medie dimensioni con lavello sottopiano, ante lisce, ante in legno scuro, top in quarzo composito, paraspruzzi con piastrelle di vetro, elettrodomestici in acciaio inossidabile, parquet chiaro, top bianco, soffitto a volta e paraspruzzi blu
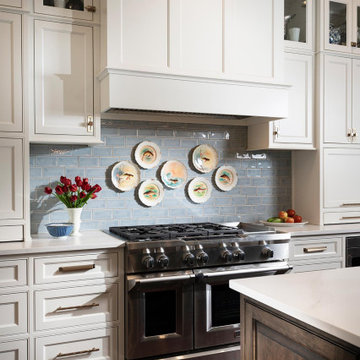
Foto di una grande cucina chic con lavello sottopiano, top in quarzo composito, paraspruzzi blu, paraspruzzi con piastrelle diamantate, elettrodomestici in acciaio inossidabile, parquet scuro, top bianco e soffitto a volta

May Construction’s Design team drew up plans for a completely new layout, a fully remodeled kitchen which is now open and flows directly into the family room, making cooking, dining, and entertaining easy with a space that is full of style and amenities to fit this modern family's needs. Budget analysis and project development by: May Construction

TEAM
Architect: LDa Architecture & Interiors
Interior Design: LDa Architecture & Interiors
Photographer: Greg Premru Photography
Immagine di una cucina tradizionale chiusa e di medie dimensioni con ante bianche, top in quarzite, paraspruzzi blu, paraspruzzi con piastrelle di vetro, elettrodomestici in acciaio inossidabile, pavimento in legno massello medio, soffitto a volta, lavello sottopiano, ante in stile shaker, pavimento marrone e top bianco
Immagine di una cucina tradizionale chiusa e di medie dimensioni con ante bianche, top in quarzite, paraspruzzi blu, paraspruzzi con piastrelle di vetro, elettrodomestici in acciaio inossidabile, pavimento in legno massello medio, soffitto a volta, lavello sottopiano, ante in stile shaker, pavimento marrone e top bianco
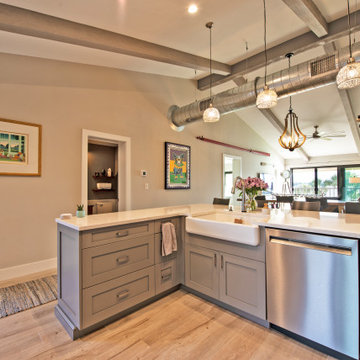
Idee per una piccola cucina costiera con lavello stile country, ante a filo, ante grigie, top in quarzo composito, paraspruzzi blu, paraspruzzi con piastrelle a mosaico, elettrodomestici in acciaio inossidabile, parquet chiaro, pavimento marrone, top bianco e soffitto a volta
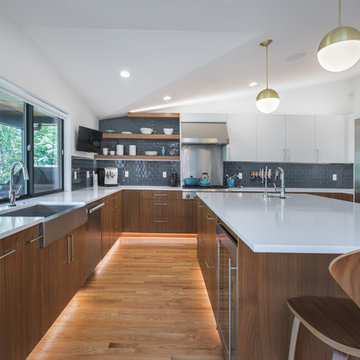
Design by: H2D Architecture + Design
www.h2darchitects.com
Built by: Carlisle Classic Homes
Photos: Christopher Nelson Photography
Foto di una cucina minimalista con lavello stile country, ante lisce, ante in legno bruno, top in quarzo composito, paraspruzzi blu, paraspruzzi con piastrelle diamantate, elettrodomestici in acciaio inossidabile, pavimento in legno massello medio, top bianco e soffitto a volta
Foto di una cucina minimalista con lavello stile country, ante lisce, ante in legno bruno, top in quarzo composito, paraspruzzi blu, paraspruzzi con piastrelle diamantate, elettrodomestici in acciaio inossidabile, pavimento in legno massello medio, top bianco e soffitto a volta
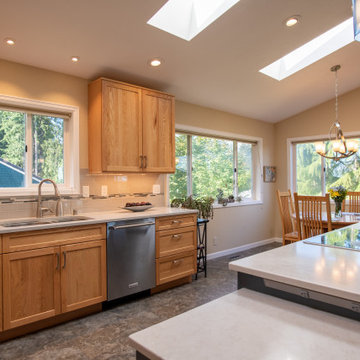
With the peninsula gone, the usable counter space was enhanced and seating around the dining table became more comfortable.
The under cabinet lighting helps make gloomy NW days more cheerful.
Cucine con paraspruzzi blu e soffitto a volta - Foto e idee per arredare
3