Cucine con paraspruzzi blu e soffitto a cassettoni - Foto e idee per arredare
Filtra anche per:
Budget
Ordina per:Popolari oggi
141 - 160 di 177 foto
1 di 3
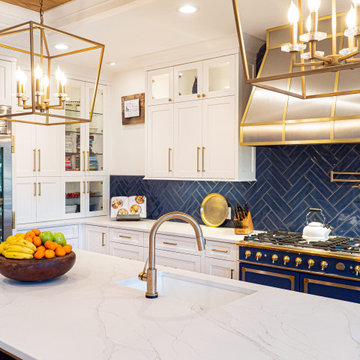
MUST SEE before pictures at the end of this project gallery. For a large kitchen, only half of it was used and shoved to one side. There was a small island that did not fit the entire family around, with an off-centered sink and the range was off-centered from the adjoining family room opening. With a lot going on in this space, we were able to streamline, while taking advantage of the massive space that functions for a very busy family that entertains monthly.
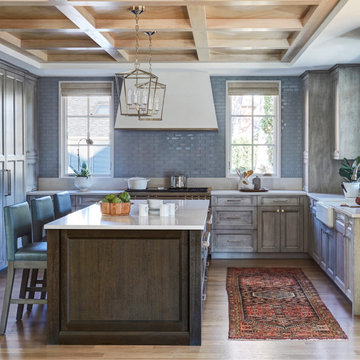
Rutt kitchen from Vine Street Design
Immagine di una grande cucina tradizionale con lavello stile country, ante con riquadro incassato, ante grigie, paraspruzzi blu, paraspruzzi con piastrelle diamantate, elettrodomestici in acciaio inossidabile, pavimento in legno massello medio, top bianco e soffitto a cassettoni
Immagine di una grande cucina tradizionale con lavello stile country, ante con riquadro incassato, ante grigie, paraspruzzi blu, paraspruzzi con piastrelle diamantate, elettrodomestici in acciaio inossidabile, pavimento in legno massello medio, top bianco e soffitto a cassettoni
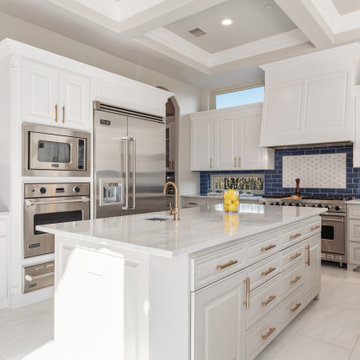
Ispirazione per un'ampia cucina classica con lavello a vasca singola, ante con bugna sagomata, ante bianche, top in quarzite, paraspruzzi blu, paraspruzzi con piastrelle di vetro, elettrodomestici in acciaio inossidabile, pavimento in gres porcellanato, pavimento bianco, top bianco e soffitto a cassettoni
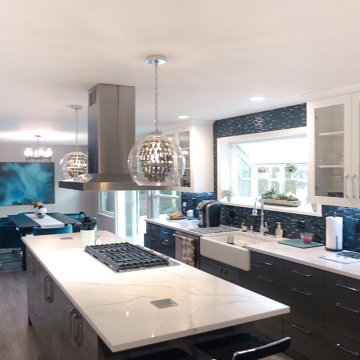
A rectangular kitchen island with gray range hood and two ball industrial lights.
Immagine di una cucina contemporanea con lavello sottopiano, ante in stile shaker, ante blu, top in quarzite, elettrodomestici in acciaio inossidabile, parquet chiaro, pavimento marrone, top bianco, soffitto a cassettoni, paraspruzzi blu e paraspruzzi con piastrelle a mosaico
Immagine di una cucina contemporanea con lavello sottopiano, ante in stile shaker, ante blu, top in quarzite, elettrodomestici in acciaio inossidabile, parquet chiaro, pavimento marrone, top bianco, soffitto a cassettoni, paraspruzzi blu e paraspruzzi con piastrelle a mosaico
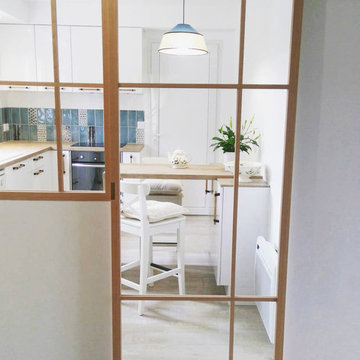
Conception et réalisation de l'ensemble des menuiseries intérieures en bois dans un esprit japonais.
Foto di una cucina a L nordica chiusa e di medie dimensioni con lavello a vasca singola, ante lisce, ante bianche, top in laminato, paraspruzzi blu, paraspruzzi con piastrelle in ceramica, elettrodomestici neri, pavimento con piastrelle in ceramica, penisola, pavimento beige, top beige e soffitto a cassettoni
Foto di una cucina a L nordica chiusa e di medie dimensioni con lavello a vasca singola, ante lisce, ante bianche, top in laminato, paraspruzzi blu, paraspruzzi con piastrelle in ceramica, elettrodomestici neri, pavimento con piastrelle in ceramica, penisola, pavimento beige, top beige e soffitto a cassettoni
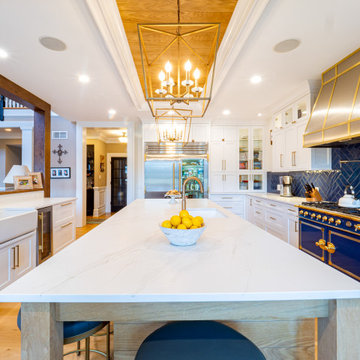
MUST SEE before pictures at the end of this project gallery. For a large kitchen, only half of it was used and shoved to one side. There was a small island that did not fit the entire family around, with an off-centered sink and the range was off-centered from the adjoining family room opening. With a lot going on in this space, we were able to streamline, while taking advantage of the massive space that functions for a very busy family that entertains monthly.
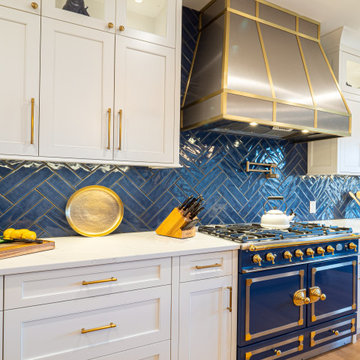
MUST SEE before pictures at the end of this project gallery. For a large kitchen, only half of it was used and shoved to one side. There was a small island that did not fit the entire family around, with an off-centered sink and the range was off-centered from the adjoining family room opening. With a lot going on in this space, we were able to streamline, while taking advantage of the massive space that functions for a very busy family that entertains monthly.
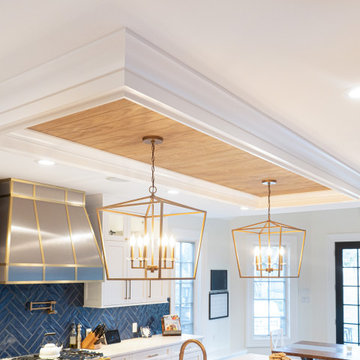
MUST SEE before pictures at the end of this project gallery. For a large kitchen, only half of it was used and shoved to one side. There was a small island that did not fit the entire family around, with an off-centered sink and the range was off-centered from the adjoining family room opening. With a lot going on in this space, we were able to streamline, while taking advantage of the massive space that functions for a very busy family that entertains monthly.
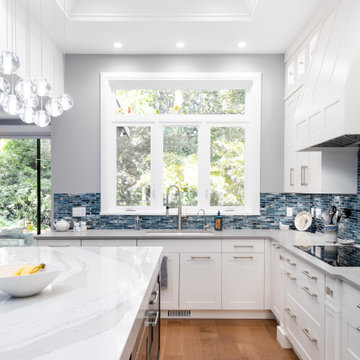
Immagine di una grande cucina minimalista con ante lisce, ante bianche, top in quarzo composito, paraspruzzi blu, parquet chiaro, pavimento beige, top bianco e soffitto a cassettoni
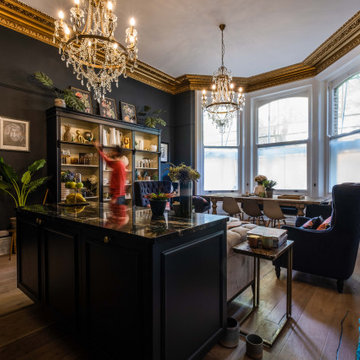
This beautiful hand painted railing kitchen was designed by wood works Brighton. The idea was for the kitchen to blend seamlessly into the grand room. The kitchen island is on castor wheels so it can be moved for dancing.
This is a luxurious kitchen for a great family to enjoy.
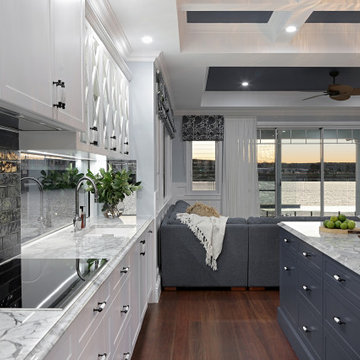
This kitchen pays homage to a British Colonial style of architecture combining formal design elements of the Victorian era with fresh tropical details inspired by the West Indies such as pineapples and exotic textiles.
Every detail was meticulously planned, from the coffered ceilings to the custom made ‘cross’ overhead doors which are glazed and backlit.
The classic blue joinery is in line with the Pantone Color Institute, Color of the Year for 2020 and brings a sense of tranquillity and calm to the space. The White Fantasy marble bench tops add an air of elegance and grace with the lambs tongue edge detail and timeless grey on white tones.
Complete with a butler’s pantry featuring full height glass doors, this kitchen is truly luxurious.
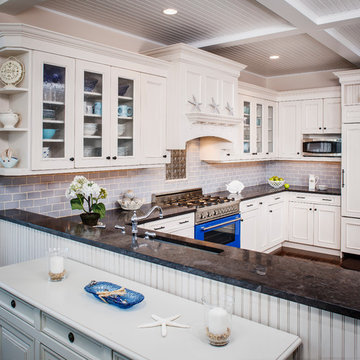
Brookhaven cabinetry by Wood-Mode. Cottage Lace with brown undercoat on maple. Hardware by Top Knobs in a patina black finish.
Photo by John Martinelli.
Tile by Serenity Design.
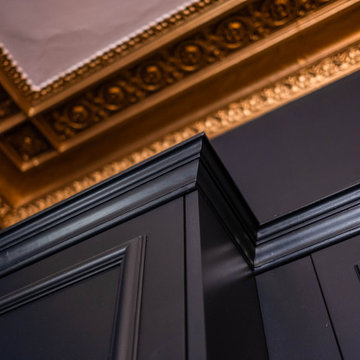
This beautiful hand painted railing kitchen was designed by wood works Brighton. The idea was for the kitchen to blend seamlessly into the grand room. The kitchen island is on castor wheels so it can be moved for dancing.
This is a luxurious kitchen for a great family to enjoy.
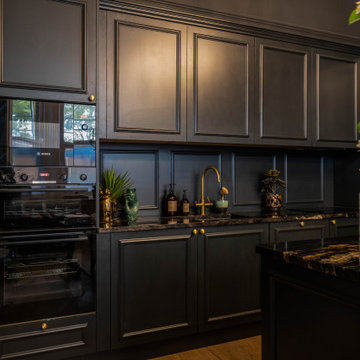
This beautiful hand painted railing kitchen was designed by wood works Brighton. The idea was for the kitchen to blend seamlessly into the grand room. The kitchen island is on castor wheels so it can be moved for dancing.
This is a luxurious kitchen for a great family to enjoy.
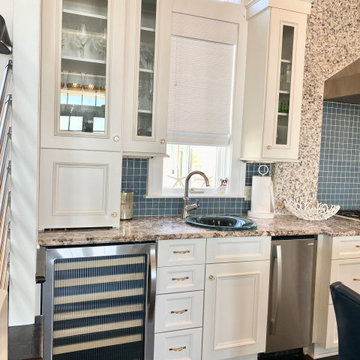
Updated kitchen cabinet doors & drawers painted in white dove. Quartz tops with a mix of blue tile and sea shell backsplash makes this beach cottage quite the show stopper.
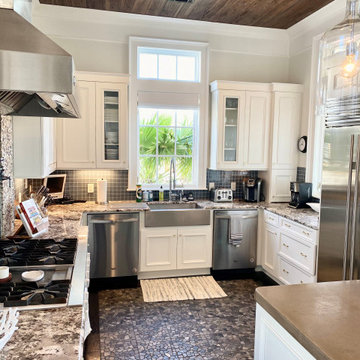
Updated kitchen cabinet doors & drawers painted in white dove. Quartz tops with a mix of blue tile and sea shell backsplash makes this beach cottage quite the show stopper.
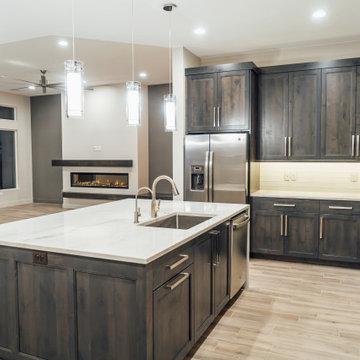
wood cabinets, quartzite waterfall countertops, modern steel farmhouse sink, open floor plan, gas fireplace, 3 single pendant lights, large island, dishwasher on the island, built-in trash drawer, surround windows, coffered ceilings, stainless steel appliances
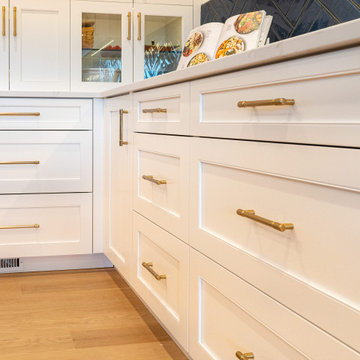
MUST SEE before pictures at the end of this project gallery. For a large kitchen, only half of it was used and shoved to one side. There was a small island that did not fit the entire family around, with an off-centered sink and the range was off-centered from the adjoining family room opening. With a lot going on in this space, we were able to streamline, while taking advantage of the massive space that functions for a very busy family that entertains monthly.
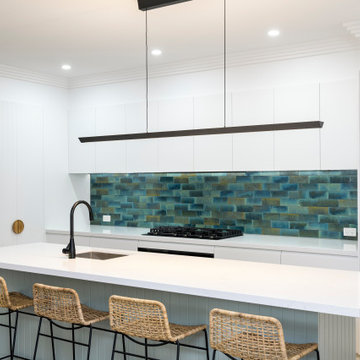
Ispirazione per una grande cucina stile marino con lavello sottopiano, ante in stile shaker, ante bianche, top in quarzo composito, paraspruzzi blu, paraspruzzi con piastrelle diamantate, elettrodomestici neri, pavimento in legno massello medio, pavimento marrone, top bianco e soffitto a cassettoni
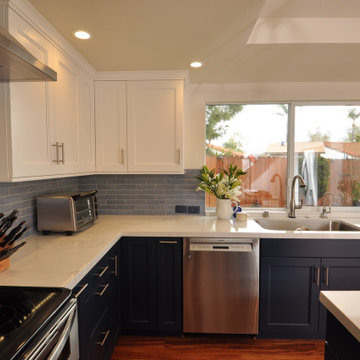
New kitchen window comes down to countertop to increase view of backyard. Boxed recess in ceiling from former recessed light fixture is left in place as a simple coffer.
Cucine con paraspruzzi blu e soffitto a cassettoni - Foto e idee per arredare
8