Cucine con paraspruzzi blu e pavimento nero - Foto e idee per arredare
Filtra anche per:
Budget
Ordina per:Popolari oggi
121 - 140 di 203 foto
1 di 3
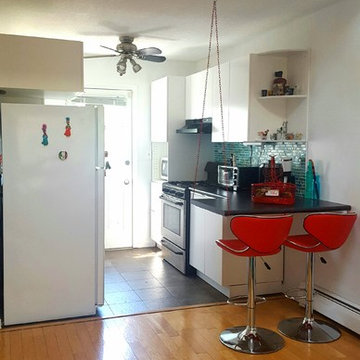
Idee per una piccola cucina minimal con ante lisce, ante bianche, top in marmo, paraspruzzi blu, paraspruzzi con piastrelle a mosaico, elettrodomestici neri, pavimento con piastrelle in ceramica e pavimento nero
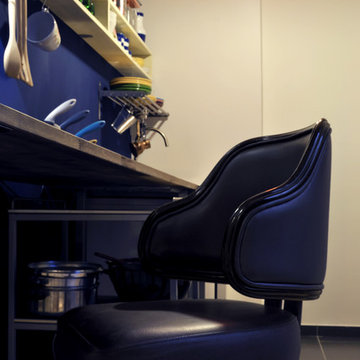
Foto: Petra Podgornik
Immagine di una piccola cucina industriale con lavello a doppia vasca, nessun'anta, ante bianche, top in legno, paraspruzzi blu, elettrodomestici in acciaio inossidabile, pavimento con piastrelle in ceramica, nessuna isola, pavimento nero e top marrone
Immagine di una piccola cucina industriale con lavello a doppia vasca, nessun'anta, ante bianche, top in legno, paraspruzzi blu, elettrodomestici in acciaio inossidabile, pavimento con piastrelle in ceramica, nessuna isola, pavimento nero e top marrone
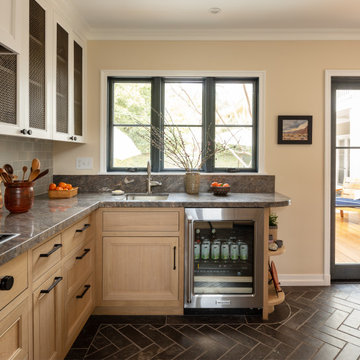
Idee per una cucina chic di medie dimensioni con lavello a doppia vasca, ante a filo, ante in legno chiaro, top in quarzite, paraspruzzi blu, paraspruzzi con piastrelle diamantate, elettrodomestici da incasso, pavimento con piastrelle in ceramica, nessuna isola, pavimento nero e top grigio
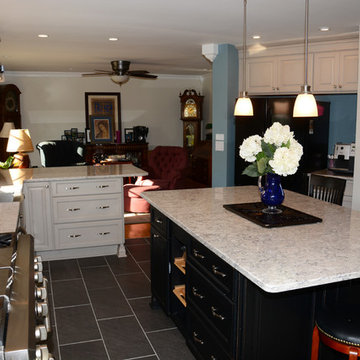
This kitchen features Brighton Cabinetry with Neoga Ridge Raised doors. The light colored cabinets have a Maple Landmark finish and the dark cabinets are Hickory Silhouette. The countertops are LG Viatera Aria quartz.
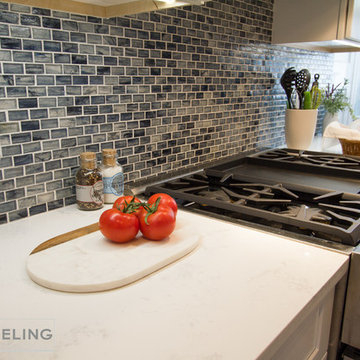
In response to the subtle relief of the shaker cabinets, the kitchen range extrudes several inches above the countertop. With its articulated cast iron, it beautifully contrasts the white carrara marble, while compliments the darker blue tones found within the backsplash.
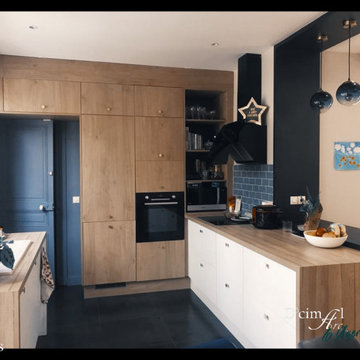
Projet de création d'une cuisine ouverte sur Sartrouville.
La cuisine est ouverte sur la salle à manger et sur le salon avec un bar à hauteur du plan de travail comme bureau d'appoint.
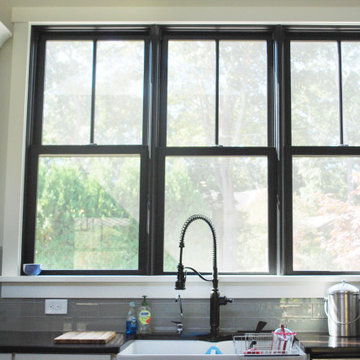
Ispirazione per una grande cucina con lavello stile country, ante in stile shaker, ante bianche, top in quarzo composito, paraspruzzi blu, paraspruzzi con piastrelle diamantate, elettrodomestici in acciaio inossidabile, pavimento con piastrelle in ceramica, pavimento nero e top nero
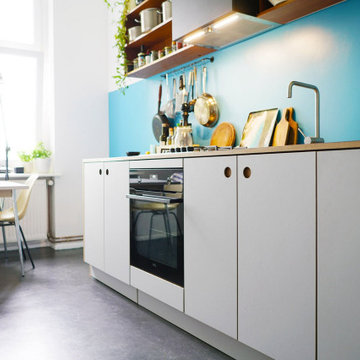
Ansicht Küchenzeile mit schwarzem Backofen zwischen grauen Linoleumfronten
Ispirazione per una cucina parallela moderna chiusa e di medie dimensioni con lavello integrato, ante lisce, ante grigie, paraspruzzi blu, elettrodomestici neri, pavimento in linoleum, nessuna isola, pavimento nero e top nero
Ispirazione per una cucina parallela moderna chiusa e di medie dimensioni con lavello integrato, ante lisce, ante grigie, paraspruzzi blu, elettrodomestici neri, pavimento in linoleum, nessuna isola, pavimento nero e top nero
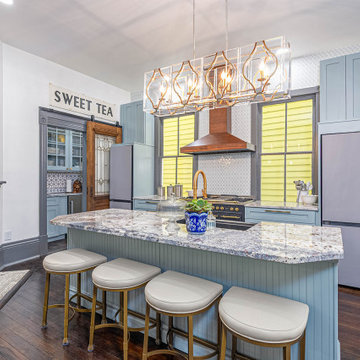
The kitchen of a remodeled 1900's Victorian house was installed in what was most likely the original family room. The arched opening, long windows and corner fireplace are original to the home and had the space to install a beautiful kitchen that suits this day and time.
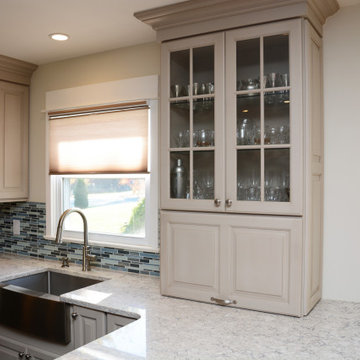
This kitchen features LG Viatera Aria quartz countertops.
Esempio di una grande cucina tradizionale chiusa con lavello stile country, ante con bugna sagomata, ante nere, top in quarzo composito, paraspruzzi blu, elettrodomestici in acciaio inossidabile, pavimento nero e top bianco
Esempio di una grande cucina tradizionale chiusa con lavello stile country, ante con bugna sagomata, ante nere, top in quarzo composito, paraspruzzi blu, elettrodomestici in acciaio inossidabile, pavimento nero e top bianco
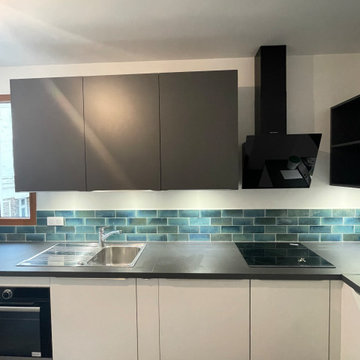
La cuisine a entièrement été refaite (voir photos avant). Grande et optimisée, elle est idéale pour cuisiner. Elle dispose également d'un coin repas pour prendre ses petits déjeuner. Elle est semi-ouverte sur le séjour par une verrière et une porte atelier coulissante
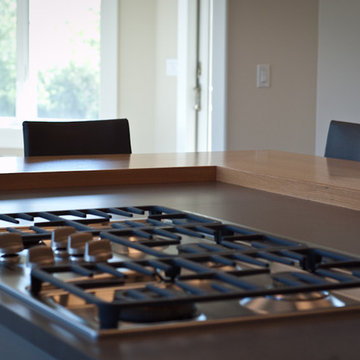
This Woodways contemporary kitchen uses a high gloss acrylic material in the island and some of the perimeter cabinetry to contrast the warm wood tones in the remaining cabinets. This is a highly durable surface that creates a very modern and sleek design connecting to other areas in this home. Adding the same wood material to the top of the island melds these two materials into a cohesive design and adds a balance to the space. This custom Woodways top is hand crafted by our local builders and highlights the detailed construction that can be achieved when you choose Woodways.
Photo Credit: Gabe Fahlen with Birch Tree Design
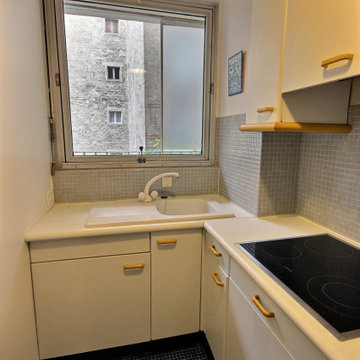
Idee per una piccola cucina a L classica chiusa con ante bianche, paraspruzzi blu, pavimento nero e top bianco
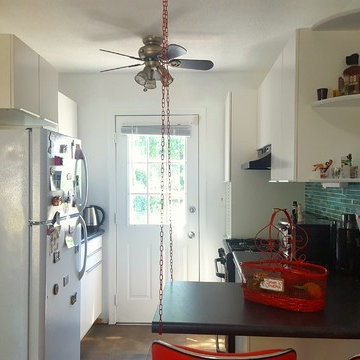
Esempio di una piccola cucina contemporanea con ante lisce, ante bianche, top in marmo, paraspruzzi blu, paraspruzzi con piastrelle a mosaico, elettrodomestici neri, pavimento con piastrelle in ceramica e pavimento nero
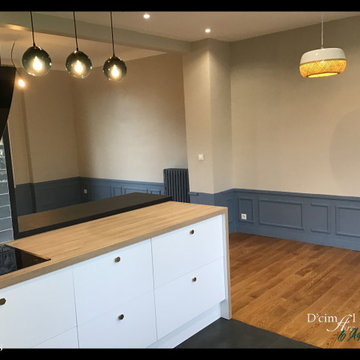
Projet de création d'une cuisine ouverte sur Sartrouville.
La cuisine est ouverte sur la salle à manger et sur le salon avec un bar à hauteur du plan de travail comme bureau d'appoint.
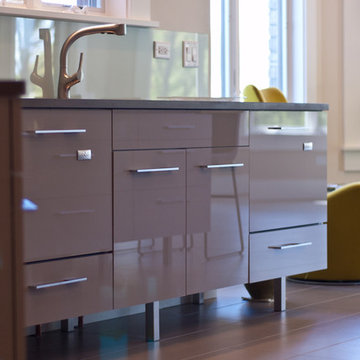
This Woodways contemporary kitchen uses a high gloss acrylic material in the island and some of the perimeter cabinetry to contrast the warm wood tones in the remaining cabinets. This is a highly durable surface that creates a very modern and sleek design connecting to other areas in this home.
Photo Credit: Gabe Fahlen with Birch Tree Design
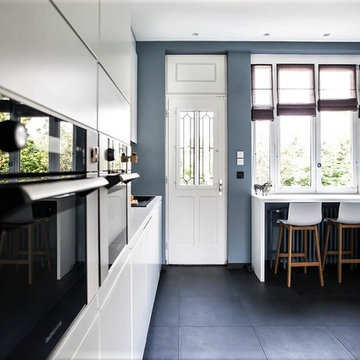
Marina PICON
Idee per una grande cucina tradizionale con lavello sottopiano, ante bianche, top in superficie solida, paraspruzzi blu, elettrodomestici da incasso, pavimento con piastrelle in ceramica, pavimento nero e top bianco
Idee per una grande cucina tradizionale con lavello sottopiano, ante bianche, top in superficie solida, paraspruzzi blu, elettrodomestici da incasso, pavimento con piastrelle in ceramica, pavimento nero e top bianco
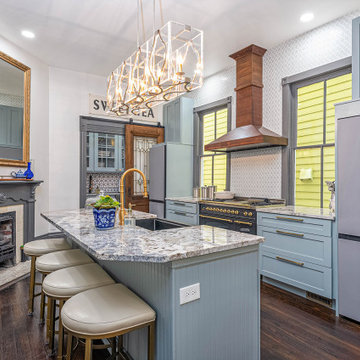
The kitchen of a remodeled 1900's Victorian house was installed in what was most likely the original family room. The arched opening, long windows and corner fireplace are original to the home and had the space to install a beautiful kitchen that suits this day and time.
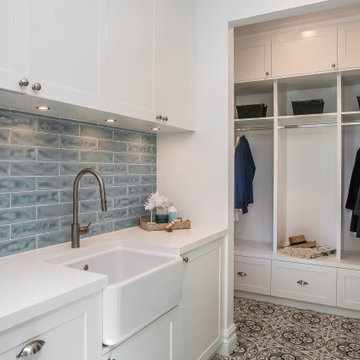
A Hamptons inspired design for Sydney's northern beaches. Shaws Butler sink. Tiles from TILE CLOUD. Momo Handles from Furnware Dorset
Immagine di una grande cucina con lavello stile country, ante in stile shaker, ante bianche, top in quarzo composito, paraspruzzi blu, paraspruzzi con piastrelle diamantate, elettrodomestici neri, parquet scuro, pavimento nero e travi a vista
Immagine di una grande cucina con lavello stile country, ante in stile shaker, ante bianche, top in quarzo composito, paraspruzzi blu, paraspruzzi con piastrelle diamantate, elettrodomestici neri, parquet scuro, pavimento nero e travi a vista

This lovely Monterey Modern style house on Royal Blvd in Glendale had a 1980’s kitchen without good light or access to the house’s outdoor spaces. To aggravate the flow of the house further, the driveway runs directly to the back of the house where the garage is located off of a motor court. Access to the house by family and friends was naturally happened through the backyard which forced them through a carport and around the side of the house to enter the kitchen directly.
The kitchen has a new exit to the side yard and a set of french doors to a new deck. The location of the deck connects the formal living room with the kitchen through exterior spaces in a more immediate way than it is connected through the interior.
To create a kitchen that could accomodate a family of cooks and in-kitchen dining, one of the requests of the Client, we combined the existing kitchen, an old utility room, and small breakfast room. The small utilitarian spaces of the original rooms were remade to feel and embrace a contemporary lifestyle, while also integrating seamlessly into the style and scale of this 1930’s vintage home.
When working on a kitchen of this scale in a vintage home, we make sure to layer materials and forms into the design so it does not feel out of scale or modernist. The floors are blue slate herringbone and set the color tone for many of the other finishes. We used a quartzite with many of the same colors as the floor for the perimeter counters because of its durability and a light marble with flecks of blue and gold for the eat-in island. The wood on the inside of the windows and doors was stained blue. Cabinets are a combination of white oak and painted with brass screen fronts. The Client has wanted to save some built-in niches from the original breakfast room, but in the end it would have limited the design too much and so included two small radiused end cabinets, one in each cabinet finish.
Cucine con paraspruzzi blu e pavimento nero - Foto e idee per arredare
7