Cucine con paraspruzzi blu e pavimento multicolore - Foto e idee per arredare
Filtra anche per:
Budget
Ordina per:Popolari oggi
101 - 120 di 654 foto
1 di 3
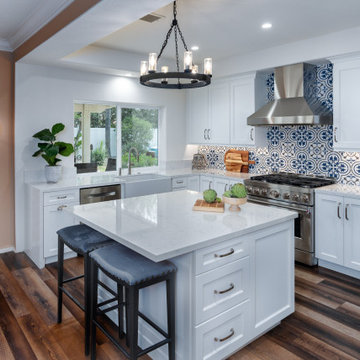
This renovated kitchen was designed for a family of three, with an eat in kitchen, dedicated beverage center and cooking space. Including a white marble farmhouse sink, a Kitchen Aid range oven, and Whirlpool fridge.
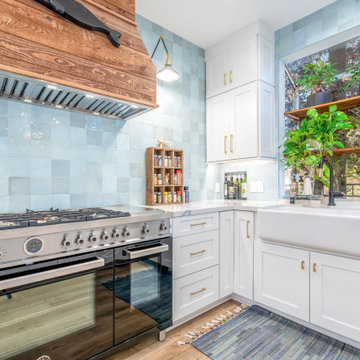
Ispirazione per una grande cucina ad U country con lavello stile country, ante con riquadro incassato, ante bianche, top in quarzo composito, paraspruzzi blu, paraspruzzi con piastrelle in ceramica, elettrodomestici in acciaio inossidabile, pavimento in laminato, pavimento multicolore e top bianco
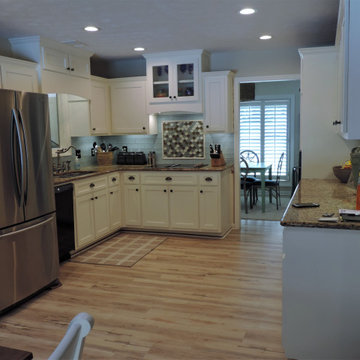
This coastal inspired kitchen with attached breakfast nook area was transformed with new flooring, wall color, cabinets color, tile backsplash, custom window treatment & custom table and chairs.
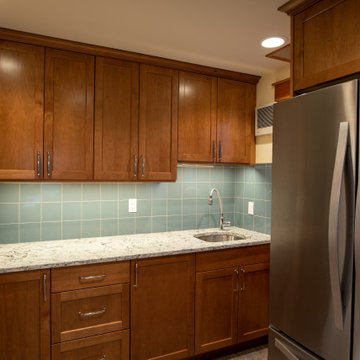
Storage, storage, storage! From family china to dog kibble and many things in between, this combined kitchen/laundry room is certainly not short of storage or counterspace.
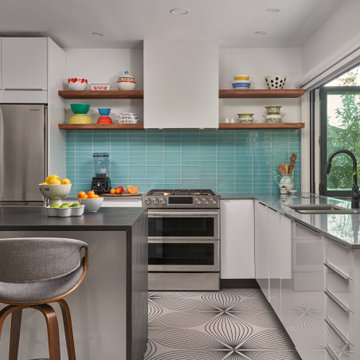
Drew Gray Photography
Interior Photography, Architectural Photography, Landscaping Photography
Minneapolis- St Paul, Minnesota
http://www.drewgrayphoto.com
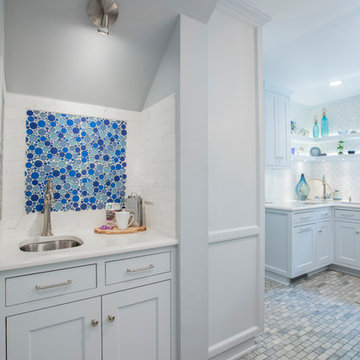
Simon Hurst Photography
Immagine di una cucina classica di medie dimensioni con lavello sottopiano, ante con riquadro incassato, ante grigie, top in quarzo composito, paraspruzzi blu, paraspruzzi con piastrelle di vetro, elettrodomestici in acciaio inossidabile, pavimento in marmo, pavimento multicolore e top bianco
Immagine di una cucina classica di medie dimensioni con lavello sottopiano, ante con riquadro incassato, ante grigie, top in quarzo composito, paraspruzzi blu, paraspruzzi con piastrelle di vetro, elettrodomestici in acciaio inossidabile, pavimento in marmo, pavimento multicolore e top bianco
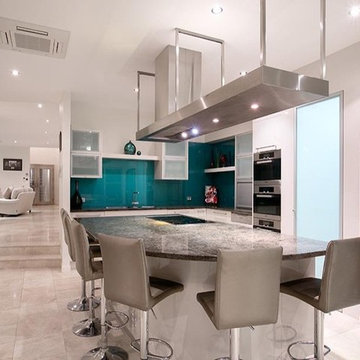
This unique riverfront home at the enviable 101 Brisbane Corso, Fairfield address has been designed to capture every aspect of the panoramic views of the river, and perfect northerly breezes that flow throughout the home.
Meticulous attention to detail in the design phase has ensured that every specification reflects unwavering quality and future practicality. No expense has been spared in producing a design that will surpass all expectations with an extensive list of features only a home of this calibre would possess.
The open layout encompasses three levels of multiple living spaces that blend together seamlessly and all accessible by the private lift. Easy, yet sophisticated interior details combine travertine marble and Blackbutt hardwood floors with calming tones, while oversized windows and glass doors open onto a range of outdoor spaces all designed around the spectacular river back drop. This relaxed and balanced design maximises on natural light while creating a number of vantage points from which to enjoy the sweeping views over the Brisbane River and city skyline.
The centrally located kitchen brings function and form with a spacious walk through, butler style pantry; oversized island bench; Miele appliances including plate warmer, steam oven, combination microwave & induction cooktop; granite benchtops and an abundance of storage sure to impress.
Four large bedrooms, 3 of which are ensuited, offer a degree of flexibility and privacy for families of all ages and sizes. The tranquil master retreat is perfectly positioned at the back of the home enjoying the stunning river & city view, river breezes and privacy.
The lower level has been created with entertaining in mind. With both indoor and outdoor entertaining spaces flowing beautifully to the architecturally designed saltwater pool with heated spa, through to the 10m x 3.5m pontoon creating the ultimate water paradise! The large indoor space with full glass backdrop ensures you can enjoy all that is on offer. Complete the package with a 4 car garage with room for all the toys and you have a home you will never want to leave.
A host of outstanding additional features further assures optimal comfort, including a dedicated study perfect for a home office; home theatre complete with projector & HDD recorder; private glass walled lift; commercial quality air-conditioning throughout; colour video intercom; 8 zone audio system; vacuum maid; back to base alarm just to name a few.
Located beside one of the many beautiful parks in the area, with only one neighbour and uninterrupted river views, it is hard to believe you are only 4km to the CBD and so close to every convenience imaginable. With easy access to the Green Bridge, QLD Tennis Centre, Major Hospitals, Major Universities, Private Schools, Transport & Fairfield Shopping Centre.
Features of 101 Brisbane Corso, Fairfield at a glance:
- Large 881 sqm block, beside the park with only one neighbour
- Panoramic views of the river, through to the Green Bridge and City
- 10m x 3.5m pontoon with 22m walkway
- Glass walled lift, a unique feature perfect for families of all ages & sizes
- 4 bedrooms, 3 with ensuite
- Tranquil master retreat perfectly positioned at the back of the home enjoying the stunning river & city view & river breezes
- Gourmet kitchen with Miele appliances - plate warmer, steam oven, combination microwave & induction cook top
- Granite benches in the kitchen, large island bench and spacious walk in pantry sure to impress
- Multiple living areas spread over 3 distinct levels
- Indoor and outdoor entertaining spaces to enjoy everything the river has to offer
- Beautiful saltwater pool & heated spa
- Dedicated study perfect for a home office
- Home theatre complete with Panasonic 3D Blue Ray HDD recorder, projector & home theatre speaker system
- Commercial quality air-conditioning throughout + vacuum maid
- Back to base alarm system & video intercom
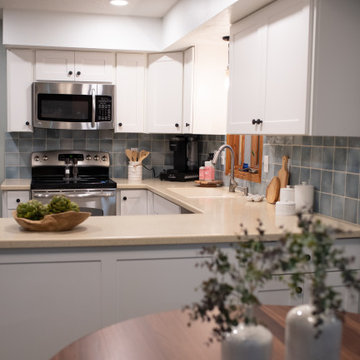
Idee per una cucina ad U classica chiusa e di medie dimensioni con lavello integrato, ante in stile shaker, ante bianche, top in superficie solida, paraspruzzi blu, paraspruzzi con piastrelle in ceramica, elettrodomestici in acciaio inossidabile, pavimento in ardesia, pavimento multicolore e top beige
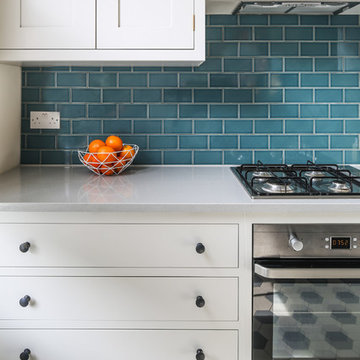
Oak shaker kitchen cabinets painted in Farrow & Ball Ammonite. The blue green splashback tiles contrast nicely with the oranges. The worktop is engineered quartz. Above the hob is an extractor hidden behind cabinetry.
Charlie O'Beirne
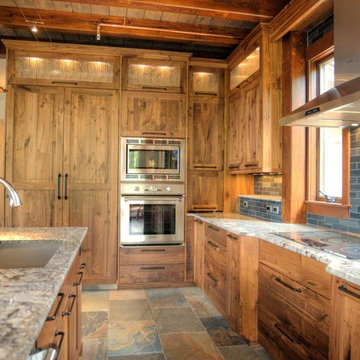
Woodhouse The Timber Frame Company custom Post & Bean Mortise and Tenon Home. 4 bedroom, 4.5 bath with covered decks, main floor master, lock-off caretaker unit over 2-car garage. Expansive views of Keystone Ski Area, Dillon Reservoir, and the Ten-Mile Range.
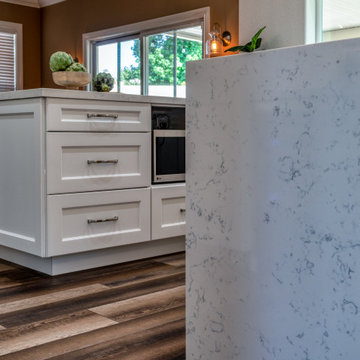
This renovated kitchen was designed for a family of three, with an eat in kitchen, dedicated beverage center and cooking space. Including a white marble farmhouse sink, a Kitchen Aid range oven, and Whirlpool fridge.
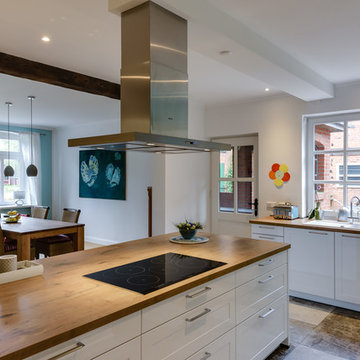
Die Kücheninsel birgt nicht allein die Arbeitsflächen für das Kochvergnügen, sondern bietet zeitgleich Stauraum für Küchenutensilien. So haben Sie alle Kochutensilien direkt in greifbarer Nähe. ellerbrock - Rosseburg
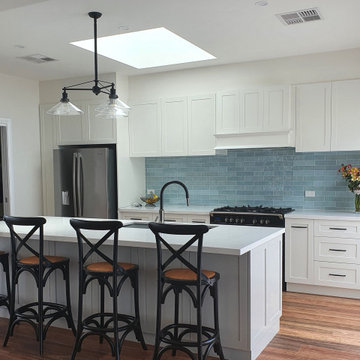
Beautiful Hamptons style, using duck egg blue colour for the splashback. Black accents. Timber Floor
Immagine di una cucina costiera di medie dimensioni con lavello integrato, ante in stile shaker, ante bianche, top in quarzo composito, paraspruzzi blu, paraspruzzi in gres porcellanato, elettrodomestici neri, parquet chiaro, pavimento multicolore e top bianco
Immagine di una cucina costiera di medie dimensioni con lavello integrato, ante in stile shaker, ante bianche, top in quarzo composito, paraspruzzi blu, paraspruzzi in gres porcellanato, elettrodomestici neri, parquet chiaro, pavimento multicolore e top bianco
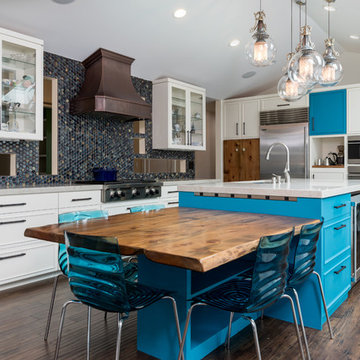
Boaz Meiri Photography.
double sided glass cabinets, openings to the hallway and playroom to allow visibility form kitchen, live edge wood of dining area, turquoise translucent chairs, desk area in kitchen, wine cooler, copper vent hood, coffee station, strip GFCI in the island, sub-zero fridge, handcrafted light fixtures.
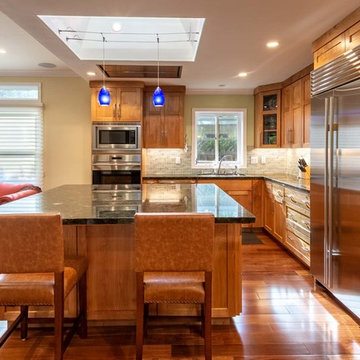
Esempio di una grande cucina stile americano con lavello sottopiano, ante in stile shaker, ante in legno chiaro, top in granito, paraspruzzi blu, paraspruzzi con piastrelle in ceramica, elettrodomestici in acciaio inossidabile, parquet chiaro, pavimento multicolore e top blu
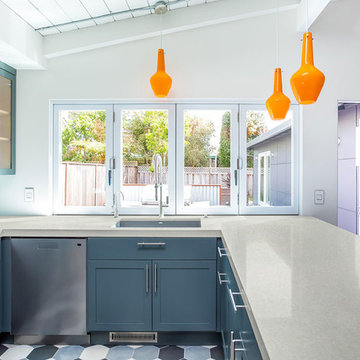
Modern kitchen design featuring blue cabinets and orange pendant lights. Countertops are BQ8710 Galaxy Vicostone quartz. Also known as Ondulato from PentalQuartz
Photo credit: Pental Surfaces
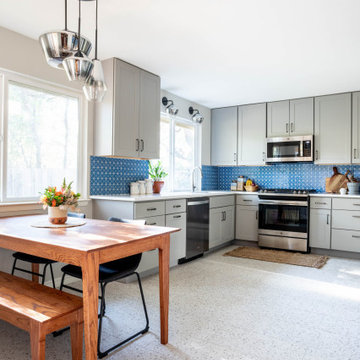
Idee per una cucina a L classica chiusa e di medie dimensioni con lavello sottopiano, ante in stile shaker, ante grigie, top in quarzo composito, paraspruzzi blu, paraspruzzi con piastrelle in ceramica, elettrodomestici in acciaio inossidabile, nessuna isola, pavimento multicolore e top bianco
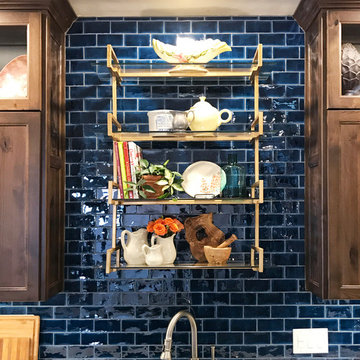
Idee per una cucina classica di medie dimensioni con lavello sottopiano, ante blu, top in quarzite, paraspruzzi blu, paraspruzzi con piastrelle diamantate, elettrodomestici in acciaio inossidabile e pavimento multicolore
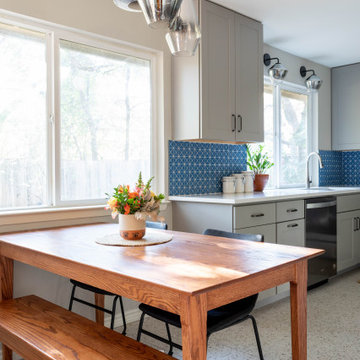
Immagine di una cucina ad U classica chiusa e di medie dimensioni con lavello a doppia vasca, ante in stile shaker, ante grigie, top in quarzo composito, paraspruzzi blu, paraspruzzi con piastrelle in ceramica, elettrodomestici in acciaio inossidabile, pavimento alla veneziana, nessuna isola, pavimento multicolore e top bianco
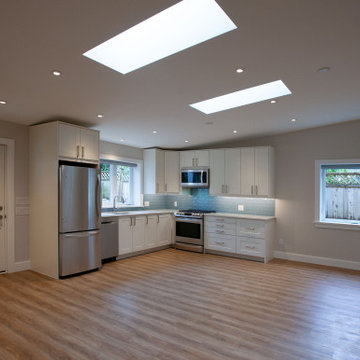
Foto di una cucina stile americano di medie dimensioni con lavello a doppia vasca, ante in stile shaker, ante bianche, top in quarzite, paraspruzzi blu, paraspruzzi con piastrelle di vetro, elettrodomestici in acciaio inossidabile, pavimento in laminato, nessuna isola, pavimento multicolore, top grigio e soffitto a volta
Cucine con paraspruzzi blu e pavimento multicolore - Foto e idee per arredare
6