Cucine con paraspruzzi blu e pavimento in bambù - Foto e idee per arredare
Filtra anche per:
Budget
Ordina per:Popolari oggi
121 - 140 di 289 foto
1 di 3
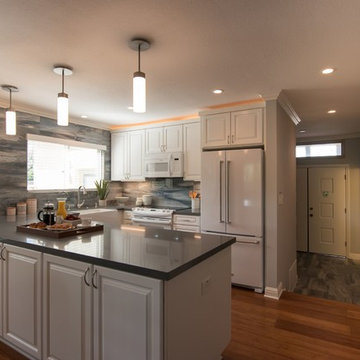
Contemporary kitchen with a calm, nature inspired aesthetic of blues, grays, and bright white. Natural light plus well placed cabinet lighting both above and below the upper cabinets, neatly spaced recessed lights and functional, modern pendants over the peninsula give this smaller space a wide, open feel.
Mischa Montagna Photo Credit
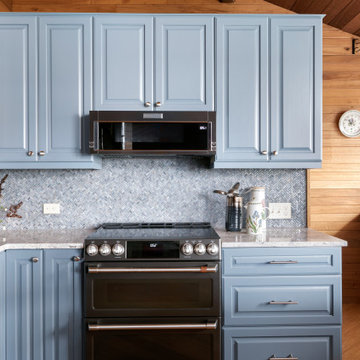
Immagine di una grande cucina stile rurale con lavello sottopiano, ante con bugna sagomata, ante blu, top in quarzo composito, paraspruzzi blu, paraspruzzi con piastrelle di vetro, elettrodomestici in acciaio inossidabile, pavimento in bambù, penisola, pavimento marrone, top bianco e soffitto in legno
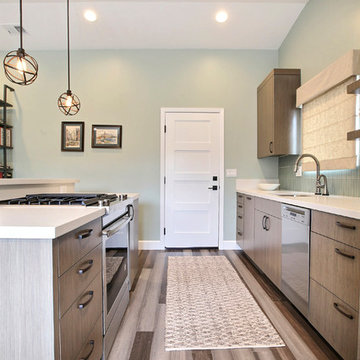
The flooring was provided by Interior Vision Flooring & Design. The unique bamboo came in planks of dark to light shades of gray. The movement is simply beautiful and adds nicely to the modern yet warm feeling of the home's decor.
The cabinets are bamboo with a taupe/gray finish. The backsplash is a frosted glass in smokey blue/green. Counter tops are "Cement" by Caesarstone. The dark hardware brings out the darker planks in the floor and metal in the furniture and lighting.
Custom Cabinets by Dynamic Designs
Flooring and Window Treatments by Interior Vision
Photography by Devi Pride
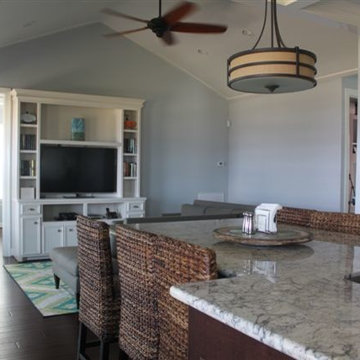
We designed the kitchen and family room to maximize entertaining space and to take advantage of views of the beach. Photo: Ab01566/Builder: Keith Downs Custom Homes, LLC
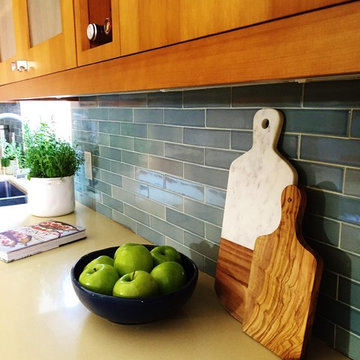
Ilumus Photography
Esempio di una grande cucina minimal con lavello a doppia vasca, ante lisce, ante in legno scuro, top in quarzo composito, paraspruzzi blu, paraspruzzi con piastrelle in ceramica, elettrodomestici in acciaio inossidabile, pavimento in bambù e pavimento marrone
Esempio di una grande cucina minimal con lavello a doppia vasca, ante lisce, ante in legno scuro, top in quarzo composito, paraspruzzi blu, paraspruzzi con piastrelle in ceramica, elettrodomestici in acciaio inossidabile, pavimento in bambù e pavimento marrone
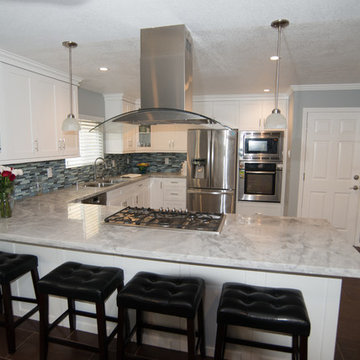
Modern Kitchen Remodel in Redondo Beach, California.
Idee per una cucina minimal di medie dimensioni con lavello a vasca singola, ante bianche, top in marmo, paraspruzzi blu, elettrodomestici in acciaio inossidabile, pavimento in bambù, penisola, ante in stile shaker e paraspruzzi con piastrelle a listelli
Idee per una cucina minimal di medie dimensioni con lavello a vasca singola, ante bianche, top in marmo, paraspruzzi blu, elettrodomestici in acciaio inossidabile, pavimento in bambù, penisola, ante in stile shaker e paraspruzzi con piastrelle a listelli
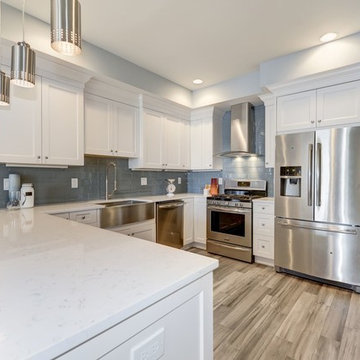
Foto di una cucina chic con lavello stile country, ante in stile shaker, ante bianche, top in quarzo composito, paraspruzzi blu, paraspruzzi con piastrelle di vetro, elettrodomestici in acciaio inossidabile, pavimento in bambù, nessuna isola e pavimento grigio
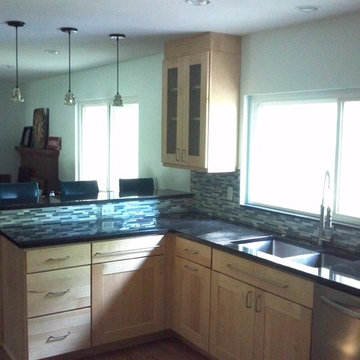
Immagine di una cucina ad U design di medie dimensioni con lavello sottopiano, ante in stile shaker, ante in legno chiaro, top in granito, paraspruzzi blu, paraspruzzi con lastra di vetro, elettrodomestici in acciaio inossidabile, pavimento in bambù e penisola
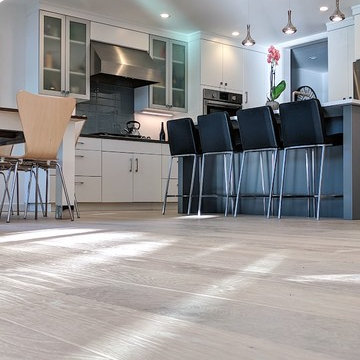
Mike Ciolino
Ispirazione per una cucina minimalista di medie dimensioni con lavello sottopiano, ante lisce, ante bianche, top in marmo, paraspruzzi blu, paraspruzzi con piastrelle in ceramica, elettrodomestici in acciaio inossidabile, pavimento in bambù e pavimento beige
Ispirazione per una cucina minimalista di medie dimensioni con lavello sottopiano, ante lisce, ante bianche, top in marmo, paraspruzzi blu, paraspruzzi con piastrelle in ceramica, elettrodomestici in acciaio inossidabile, pavimento in bambù e pavimento beige
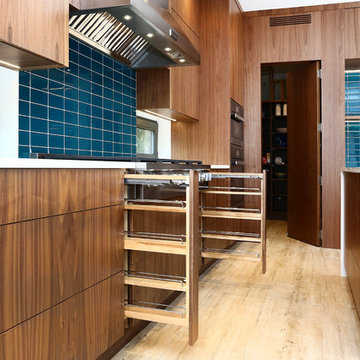
Immagine di un'ampia cucina etnica con lavello da incasso, ante lisce, ante in legno chiaro, top in quarzo composito, paraspruzzi blu, paraspruzzi con piastrelle di vetro, elettrodomestici in acciaio inossidabile, pavimento in bambù, 2 o più isole e pavimento grigio
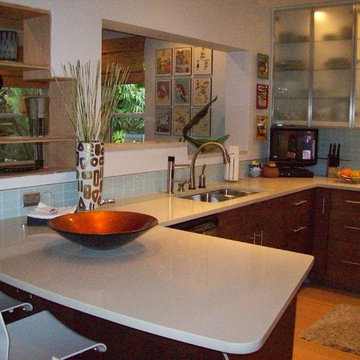
Affinity Kitchen & Bath, Sarasota
Foto di una piccola cucina moderna con lavello sottopiano, ante di vetro, ante in acciaio inossidabile, top in quarzo composito, paraspruzzi con piastrelle di vetro, elettrodomestici in acciaio inossidabile, pavimento in bambù, paraspruzzi blu, penisola e pavimento marrone
Foto di una piccola cucina moderna con lavello sottopiano, ante di vetro, ante in acciaio inossidabile, top in quarzo composito, paraspruzzi con piastrelle di vetro, elettrodomestici in acciaio inossidabile, pavimento in bambù, paraspruzzi blu, penisola e pavimento marrone
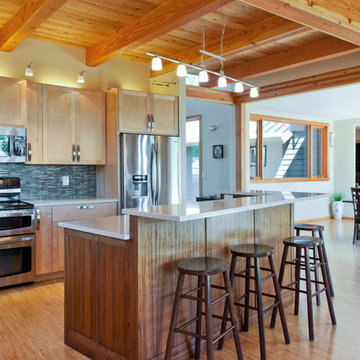
Black walnut island with Silver Maple cabinets.
Foto di una grande cucina stile americano con ante in stile shaker, top in quarzo composito, elettrodomestici in acciaio inossidabile, pavimento in bambù, lavello sottopiano, ante in legno chiaro, paraspruzzi blu e paraspruzzi con piastrelle a listelli
Foto di una grande cucina stile americano con ante in stile shaker, top in quarzo composito, elettrodomestici in acciaio inossidabile, pavimento in bambù, lavello sottopiano, ante in legno chiaro, paraspruzzi blu e paraspruzzi con piastrelle a listelli
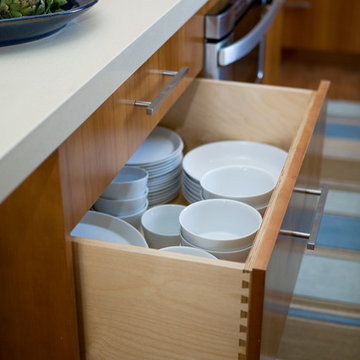
Ramona d'Viola - ilumus photography
Ispirazione per una grande cucina moderna con lavello da incasso, ante lisce, ante in legno scuro, top in quarzo composito, paraspruzzi blu, paraspruzzi con piastrelle in ceramica, elettrodomestici in acciaio inossidabile e pavimento in bambù
Ispirazione per una grande cucina moderna con lavello da incasso, ante lisce, ante in legno scuro, top in quarzo composito, paraspruzzi blu, paraspruzzi con piastrelle in ceramica, elettrodomestici in acciaio inossidabile e pavimento in bambù
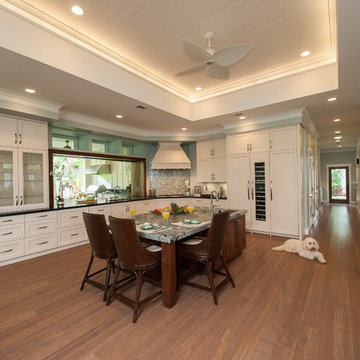
Kitchen designed for differing heights of kitchen cooks. One of the homeowners has an arm / shoulder injury making chopping food painful. The island countertop was lowered to accommodate her height and allow her to cut at a level that didn't cause pain.
Photography: Augie Salbosa
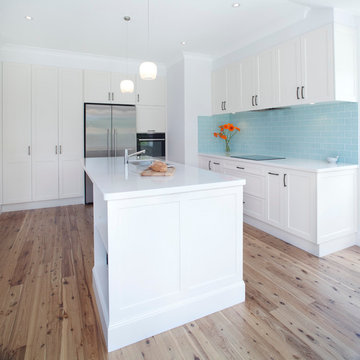
The kitchen and dining room are part of a larger renovation and extension that saw the rear of this home transformed from a small, dark, many-roomed space into a large, bright, open-plan family haven. With a goal to re-invent the home to better suit the needs of the owners, the designer needed to consider making alterations to many rooms in the home including two bathrooms, a laundry, outdoor pergola and a section of hallway.
This was a large job with many facets to oversee and consider but, in Nouvelle’s favour was the fact that the company oversaw all aspects of the project including design, construction and project management. This meant all members of the team were in the communication loop which helped the project run smoothly.
To keep the rear of the home light and bright, the designer choose a warm white finish for the cabinets and benchtop which was highlighted by the bright turquoise tiled splashback. The rear wall was moved outwards and given a bay window shape to create a larger space with expanses of glass to the doors and walls which invite the natural light into the home and make indoor/outdoor entertaining so easy.
The laundry is a clever conversion of an existing outhouse and has given the structure a new lease on life. Stripped bare and re-fitted, the outhouse has been re-purposed to keep the historical exterior while provide a modern, functional interior. A new pergola adjacent to the laundry makes the perfect outside entertaining area and can be used almost year-round.
Inside the house, two bathrooms were renovated utilising the same funky floor tile with its modern, matte finish. Clever design means both bathrooms, although compact, are practical inclusions which help this family during the busy morning rush. In considering the renovation as a whole, it was determined necessary to reconfigure the hallway adjacent to the downstairs bathroom to create a new traffic flow through to the kitchen from the front door and enable a more practical kitchen design to be created.
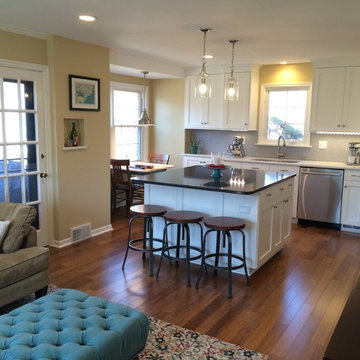
Designed and built by Wilkins Renovation Co.
Cabinets: Custom from Barker Door
Perimeter Counters: Zodiaq Bianco Carrara from K&D Countertops
Island Counter: Cambria Fieldstone from K&D Countertops
Island Pendants: Glass Jug Pendant Light from Shades of Light
Eating Nook Pendant: Quoziel Emery 1 light pendant
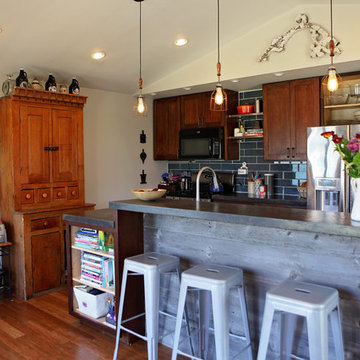
Studio Laguna Photography
Foto di una cucina industriale chiusa e di medie dimensioni con lavello sottopiano, ante in stile shaker, ante in legno scuro, top in cemento, paraspruzzi blu, paraspruzzi con piastrelle di vetro, elettrodomestici in acciaio inossidabile e pavimento in bambù
Foto di una cucina industriale chiusa e di medie dimensioni con lavello sottopiano, ante in stile shaker, ante in legno scuro, top in cemento, paraspruzzi blu, paraspruzzi con piastrelle di vetro, elettrodomestici in acciaio inossidabile e pavimento in bambù
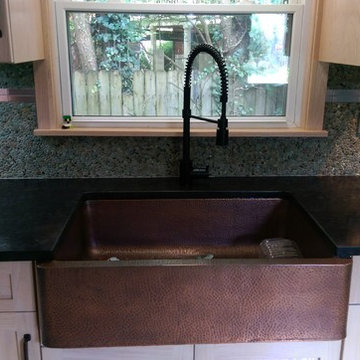
Farmhouse sink: 33" hammered copper by Sinkology, Adam model.
Ispirazione per una cucina eclettica di medie dimensioni con lavello stile country, ante in stile shaker, top in granito, paraspruzzi blu, elettrodomestici in acciaio inossidabile e pavimento in bambù
Ispirazione per una cucina eclettica di medie dimensioni con lavello stile country, ante in stile shaker, top in granito, paraspruzzi blu, elettrodomestici in acciaio inossidabile e pavimento in bambù
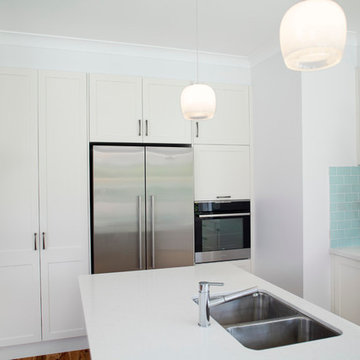
The kitchen and dining room are part of a larger renovation and extension that saw the rear of this home transformed from a small, dark, many-roomed space into a large, bright, open-plan family haven. With a goal to re-invent the home to better suit the needs of the owners, the designer needed to consider making alterations to many rooms in the home including two bathrooms, a laundry, outdoor pergola and a section of hallway.
This was a large job with many facets to oversee and consider but, in Nouvelle’s favour was the fact that the company oversaw all aspects of the project including design, construction and project management. This meant all members of the team were in the communication loop which helped the project run smoothly.
To keep the rear of the home light and bright, the designer choose a warm white finish for the cabinets and benchtop which was highlighted by the bright turquoise tiled splashback. The rear wall was moved outwards and given a bay window shape to create a larger space with expanses of glass to the doors and walls which invite the natural light into the home and make indoor/outdoor entertaining so easy.
The laundry is a clever conversion of an existing outhouse and has given the structure a new lease on life. Stripped bare and re-fitted, the outhouse has been re-purposed to keep the historical exterior while provide a modern, functional interior. A new pergola adjacent to the laundry makes the perfect outside entertaining area and can be used almost year-round.
Inside the house, two bathrooms were renovated utilising the same funky floor tile with its modern, matte finish. Clever design means both bathrooms, although compact, are practical inclusions which help this family during the busy morning rush. In considering the renovation as a whole, it was determined necessary to reconfigure the hallway adjacent to the downstairs bathroom to create a new traffic flow through to the kitchen from the front door and enable a more practical kitchen design to be created.
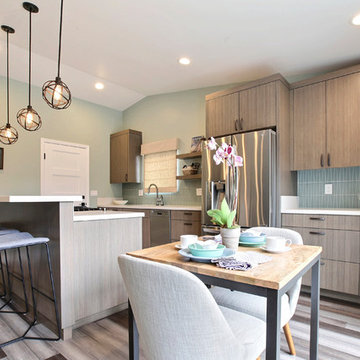
The cabinets are bamboo with a taupe/gray finish. The backsplash is a frosted glass in smokey blue/green. Counter tops are "Cement" by Caesarstone. The dark hardware brings out the darker planks in the floor and metal in the furniture and lighting.
Custom Cabinets by Dynamic Designs
Flooring and Window Treatments by Interior Vision
Photography by Devi Pride
Photography by Devi Pride
Cucine con paraspruzzi blu e pavimento in bambù - Foto e idee per arredare
7